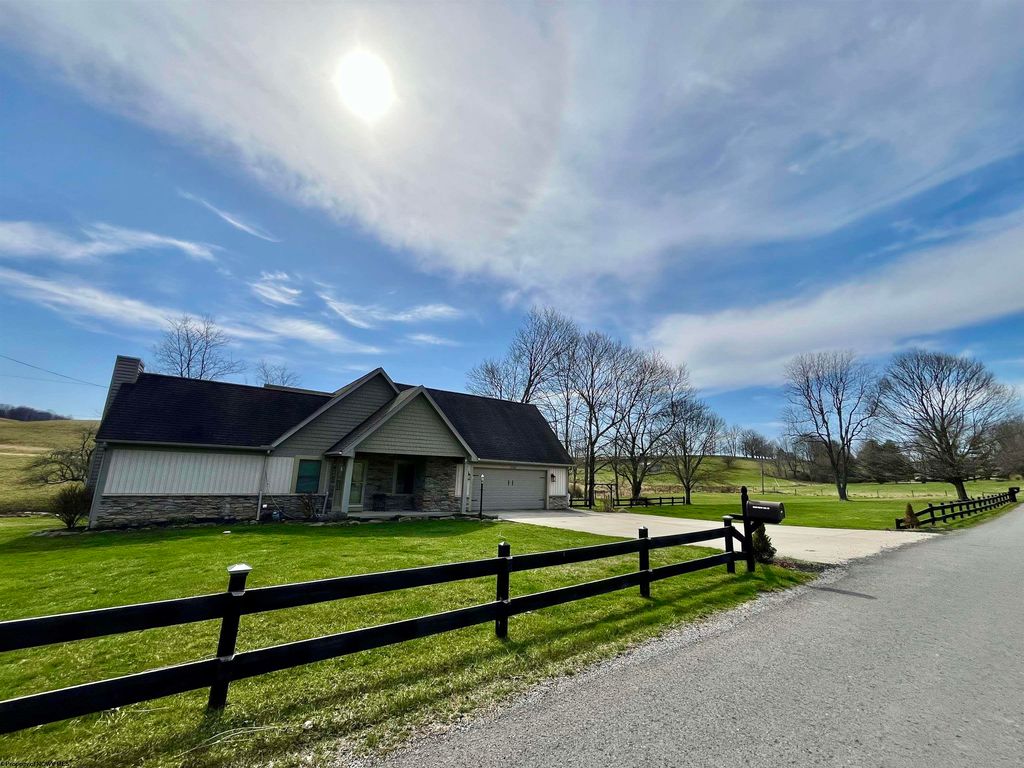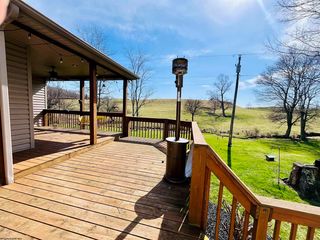


FOR SALE1.42 ACRES
2136 Stony Run Rd
Independence, WV 26374
- 3 Beds
- 3 Baths
- 1,994 sqft (on 1.42 acres)
- 3 Beds
- 3 Baths
- 1,994 sqft (on 1.42 acres)
3 Beds
3 Baths
1,994 sqft
(on 1.42 acres)
We estimate this home will sell faster than 80% nearby.
Local Information
© Google
-- mins to
Commute Destination
Description
Beautiful 3 BR/3 Bath energy efficient home situated on a level 1.42 acre parcel in a stunning country setting! When you come through the door you'll feel like you're home! Features whole house generator, vaulted beamed ceiling in LR, gas fireplace, tankless water heater, quartz countertop in kitchen, primary bedroom on main floor, and so much more! Enjoy Summer evenings on the covered porch watching the wildlife. Fruit trees, berry bushes, and a small stream in the backyard. Short commute to Morgantown and surrounding areas!
Home Highlights
Parking
2 Car Garage
Outdoor
Porch
A/C
Heating & Cooling
HOA
None
Price/Sqft
$185
Listed
46 days ago
Home Details for 2136 Stony Run Rd
Interior Features |
|---|
Interior Details Basement: Partial,Unfinished,Walk-Out Access,Interior Entry,Concrete,Exterior EntryNumber of Rooms: 7Types of Rooms: Master Bedroom, Bedroom 2, Bedroom 3, Dining Room, Kitchen, Living Room, Basement |
Beds & Baths Number of Bedrooms: 3Number of Bathrooms: 3Number of Bathrooms (full): 3 |
Dimensions and Layout Living Area: 1994 Square Feet |
Appliances & Utilities Appliances: Range, Microwave, Dishwasher, Disposal, Refrigerator, Washer, Dryer, Plumbed For Ice MakerDishwasherDisposalDryerLaundry: Washer Hookup,Gas Dryer HookupMicrowaveRefrigeratorWasher |
Heating & Cooling Heating: Heat Pump,Forced Air,Electric,Natural GasHas CoolingAir Conditioning: Heat Pump,ElectricHas HeatingHeating Fuel: Heat Pump |
Fireplace & Spa Number of Fireplaces: 1Fireplace: Gas LogsHas a FireplaceHas a Spa |
Gas & Electric Electric: 200 Amps, 200+ Amp ServiceHas Electric on Property |
Windows, Doors, Floors & Walls Window: Some Window Treatments, Double Pane WindowsFlooring: Ceramic Tile, Vinyl, Laminate |
Levels, Entrance, & Accessibility Stories: 2Levels: 2Floors: Ceramic Tile, Vinyl, Laminate |
View Has a ViewView: Canyon/Valley |
Security Security: Smoke Detector(s) |
Exterior Features |
|---|
Exterior Home Features Roof: ShinglePatio / Porch: PorchFencing: Split Rail, PartialExterior: LightingFoundation: Slab, Block |
Parking & Garage Number of Garage Spaces: 2Number of Covered Spaces: 2No CarportHas a GarageHas an Attached GarageParking Spaces: 3Parking: Garage Door Opener,Off Street,3+ Cars |
Frontage WaterfrontWaterfront: Stream/CreekOn Waterfront |
Water & Sewer Sewer: Septic Tank |
Finished Area Finished Area (above surface): 1994 Square Feet |
Days on Market |
|---|
Days on Market: 46 |
Property Information |
|---|
Year Built Year Built: 2009 |
Property Type / Style Property Type: ResidentialProperty Subtype: DetachedArchitecture: Traditional |
Building Construction Materials: Wood, Vinyl Siding, StoneNot Attached Property |
Property Information Parcel Number: 3902 240031.0005 |
Price & Status |
|---|
Price List Price: $369,000Price Per Sqft: $185 |
Status Change & Dates Possession Timing: Tbd |
Active Status |
|---|
MLS Status: Active |
Location |
|---|
Direction & Address City: Independence |
School Information Elementary School: West Preston SchoolElementary School District: PrestonJr High / Middle School: West Preston MiddleJr High / Middle School District: PrestonHigh School: Preston HighHigh School District: Preston |
Agent Information |
|---|
Listing Agent Listing ID: 10153272 |
Building |
|---|
Building Area Building Area: 8601994 |
Community |
|---|
Community Features: Other |
HOA |
|---|
No HOA |
Lot Information |
|---|
Lot Area: 1.42 Acres |
Compensation |
|---|
Buyer Agency Commission: 1.8Buyer Agency Commission Type: % |
Notes The listing broker’s offer of compensation is made only to participants of the MLS where the listing is filed |
Miscellaneous |
|---|
BasementMls Number: 10153272Attic: Interior Access Only |
Additional Information |
|---|
Other |
Last check for updates: about 24 hours ago
Listing courtesy of Millissa Hartsell, (304) 698-8877
MOUNTAINPATH PROPERTIES, LLC
Kali Harsh
MOUNTAINPATH PROPERTIES, LLC
Source: NCWV REIN, MLS#10153272

Price History for 2136 Stony Run Rd
| Date | Price | Event | Source |
|---|---|---|---|
| 03/19/2024 | $369,000 | PendingToActive | NCWV REIN #10153272 |
| 03/16/2024 | $369,000 | Contingent | NCWV REIN #10153272 |
| 03/14/2024 | $369,000 | Listed For Sale | NCWV REIN #10153272 |
| 12/11/2023 | $365,000 | Sold | NCWV REIN #10150808 |
| 10/16/2023 | $365,000 | Contingent | NCWV REIN #10150808 |
| 09/29/2023 | $365,000 | PendingToActive | NCWV REIN #10150808 |
| 09/28/2023 | $365,000 | Contingent | NCWV REIN #10150808 |
| 09/21/2023 | $365,000 | PendingToActive | NCWV REIN #10150808 |
| 09/07/2023 | $365,000 | Contingent | NCWV REIN #10150808 |
| 08/31/2023 | $365,000 | Listed For Sale | NCWV REIN #10150808 |
| 09/28/2011 | $190,000 | Sold | N/A |
Similar Homes You May Like
Skip to last item
Skip to first item
New Listings near 2136 Stony Run Rd
Skip to last item
Skip to first item
Property Taxes and Assessment
| Year | 2023 |
|---|---|
| Tax | $1,090 |
| Assessment | $204,700 |
Home facts updated by county records
Comparable Sales for 2136 Stony Run Rd
Address | Distance | Property Type | Sold Price | Sold Date | Bed | Bath | Sqft |
|---|---|---|---|---|---|---|---|
1.30 | Single-Family Home | $169,000 | 10/06/23 | 3 | 2 | 997 | |
1.61 | Single-Family Home | $260,000 | 07/11/23 | 4 | 2 | 1,688 | |
1.54 | Single-Family Home | $75,000 | 02/20/24 | 4 | 2 | 1,776 | |
2.30 | Single-Family Home | $315,000 | 05/31/23 | 3 | 3 | 2,736 | |
1.93 | Single-Family Home | $299,000 | 04/15/24 | 25 | 3 | 1,536 |
LGBTQ Local Legal Protections
LGBTQ Local Legal Protections
Millissa Hartsell, MOUNTAINPATH PROPERTIES, LLC

Data provided by North Central WV Real Estate Information Network, Inc.
IDX information is provided exclusively for consumers’ personal non-commercial use and may not be used for any purpose other than to identify prospective properties consumers may be interested in purchasing.
Information last updated on 2024-02-07 10:15:58 PST
The listing broker’s offer of compensation is made only to participants of the MLS where the listing is filed.
The listing broker’s offer of compensation is made only to participants of the MLS where the listing is filed.
2136 Stony Run Rd, Independence, WV 26374 is a 3 bedroom, 3 bathroom, 1,994 sqft single-family home built in 2009. This property is currently available for sale and was listed by NCWV REIN on Mar 14, 2024. The MLS # for this home is MLS# 10153272.
