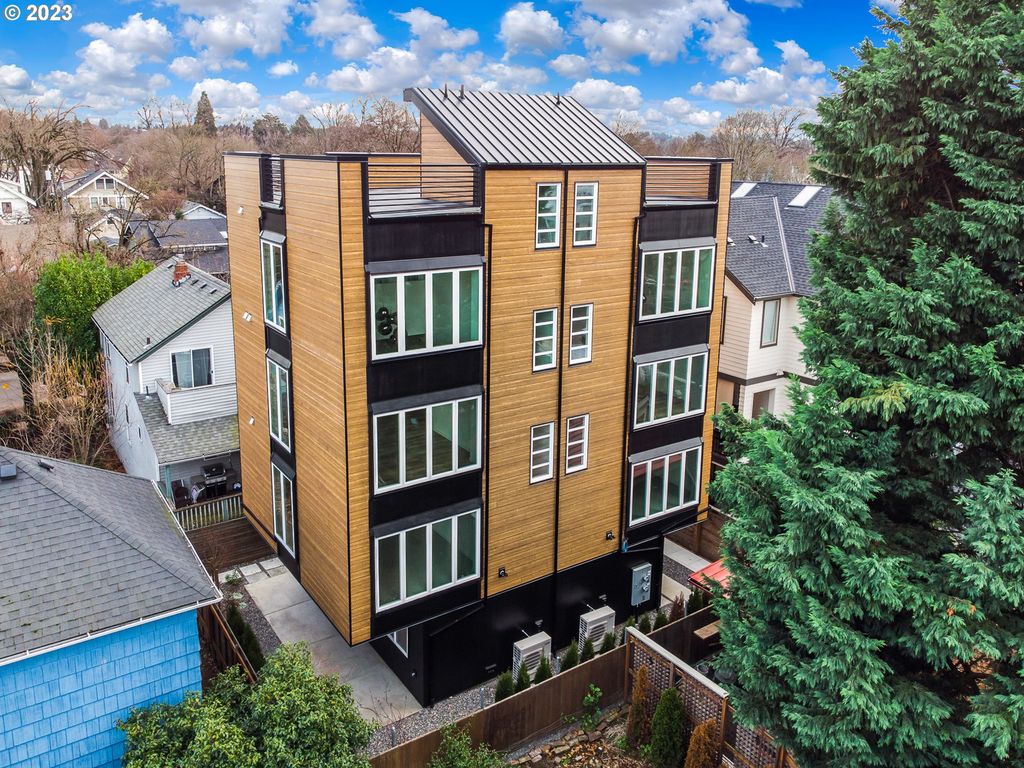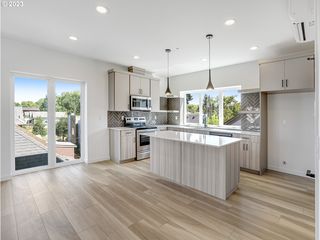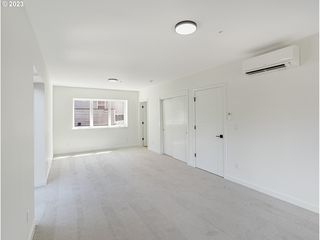


FOR SALENEW CONSTRUCTION
2131 SE 12th Ave
Portland, OR 97214
Hosford-Abernethy- 2 Beds
- 3 Baths
- 1,312 sqft
- 2 Beds
- 3 Baths
- 1,312 sqft
2 Beds
3 Baths
1,312 sqft
Local Information
© Google
-- mins to
Commute Destination
Description
This stunning property boasts a phenomenal Ladds Additional location with roof-top deck that rises above the trees, offering unparalleled views of the expansive cityscape, bridges, the picturesque Willamette River, and the majestic West Hills. With 100BikeScore, proximity + luxury unite! Step inside to discover the epitome of modern living, complete with high-end finishes and attention to detail. The thoughtful, open concept creates seamless living while the extensive wall of windows with vaulted ceiling offers an abundance of light + bright airiness! The chefs kitchen provides custom cabinetry, slab counters, stainless steel-appliances, floating shelves + large eat-island plus hard surface flooring! The sleek exterior design of the property is a true testament to contemporary architectural elegance with new construction peace of mind! Standout features continue with rare + desirable garage and AC. Don't miss this exceptional opportunity to own a piece of urban paradise in one of the most sought-after neighborhoods with this caliber of finish! Perfect proximity, just steps to amenities; only 0.07 miles to eats, 0.1 miles to coffee/juice, theaters, grocery and 0.2 miles to Ladds Rose Garden!
Home Highlights
Parking
1 Car Garage
Outdoor
No Info
A/C
Heating & Cooling
HOA
None
Price/Sqft
$457
Listed
112 days ago
Last check for updates: about 17 hours ago
Listing courtesy of Darryl Bodle, (503) 709-4632
Keller Williams Realty Portland Premiere
Kelly Christian, (908) 328-1873
Keller Williams Realty Portland Premiere
Source: RMLS (OR), MLS#24693257

Home Details for 2131 SE 12th Ave
Active Status |
|---|
MLS Status: Active |
Interior Features |
|---|
Interior Details Number of Rooms: 4Types of Rooms: Master Bedroom, Bedroom 2, Kitchen, Living Room |
Beds & Baths Number of Bedrooms: 2Number of Bathrooms: 3Number of Bathrooms (full): 2Number of Bathrooms (partial): 1Number of Bathrooms (main level): 1 |
Dimensions and Layout Living Area: 1312 Square Feet |
Appliances & Utilities Appliances: Dishwasher, Free-Standing Range, Microwave, Stainless Steel Appliance(s), Electric Water HeaterDishwasherMicrowave |
Heating & Cooling Heating: Mini SplitHas CoolingAir Conditioning: Central AirHas HeatingHeating Fuel: Mini Split |
Windows, Doors, Floors & Walls Window: Double Pane Windows, Vinyl FramesFlooring: Tile, Wall to Wall Carpet |
Levels, Entrance, & Accessibility Stories: 4Number of Stories: 3Accessibility: Garageon Main, Natural Lighting, AccessibilityFloors: Tile, Wall To Wall Carpet |
View Has a ViewView: City, Territorial, Trees/Woods |
Exterior Features |
|---|
Exterior Home Features Roof: FlatFencing: Fenced |
Parking & Garage Number of Garage Spaces: 1Number of Covered Spaces: 1No CarportHas a GarageHas an Attached GarageParking Spaces: 1Parking: Condo Garage (Other),Attached,Shared Garage |
Frontage Road Surface Type: Paved |
Water & Sewer Sewer: Public Sewer |
Days on Market |
|---|
Days on Market: 112 |
Property Information |
|---|
Year Built Year Built: 2023 |
Property Type / Style Property Type: ResidentialProperty Subtype: Residential, Condominium, TownhouseStructure Type: TownhouseArchitecture: Townhouse |
Building Construction Materials: Cement SidingIs a New ConstructionNot Attached PropertyIncludes Home Warranty |
Property Information Condition: New ConstructionParcel Number: New Construction |
Price & Status |
|---|
Price List Price: $599,900Price Per Sqft: $457 |
Media |
|---|
Location |
|---|
Direction & Address City: PortlandCommunity: Ladds Addition |
School Information Elementary School: AbernethyJr High / Middle School: HosfordHigh School: Cleveland |
Agent Information |
|---|
Listing Agent Listing ID: 24693257 |
Building |
|---|
Building Area Building Area: 1312 Square Feet |
Community |
|---|
Not Senior CommunityUnits in Building: 2 |
HOA |
|---|
Has an HOA |
Offer |
|---|
Listing Terms: Cash, Conventional |
Compensation |
|---|
Buyer Agency Commission: 2.5Buyer Agency Commission Type: % |
Notes The listing broker’s offer of compensation is made only to participants of the MLS where the listing is filed |
Miscellaneous |
|---|
Mls Number: 24693257 |
Price History for 2131 SE 12th Ave
| Date | Price | Event | Source |
|---|---|---|---|
| 01/08/2024 | $599,900 | Listed For Sale | RMLS (OR) #24693257 |
| 04/15/2022 | $315,000 | Sold | RMLS (OR) #22158496 |
| 04/04/2022 | $335,000 | Pending | RMLS (OR) #22158496 |
| 03/19/2022 | $335,000 | Listed For Sale | RMLS (OR) #22158496 |
Similar Homes You May Like
Skip to last item
- John L. Scott Portland Central, Active
- Berkshire Hathaway HomeServices NW Real Estate, Active
- Keller Williams Realty Portland Premiere, Active
- Keller Williams Realty Portland Premiere, Active
- Keller Williams Realty Portland Premiere, Active
- Keller Williams Realty Portland Premiere, Active
- Think Real Estate, Active
- Sean Z Becker Real Estate, Active
- See more homes for sale inPortlandTake a look
Skip to first item
New Listings near 2131 SE 12th Ave
Skip to last item
- Cascade Hasson Sotheby's International Realty, Active
- Keller Williams Sunset Corridor, Active
- Belrose Realty, LLC, Active
- See more homes for sale inPortlandTake a look
Skip to first item
Property Taxes and Assessment
| Year | 2023 |
|---|---|
| Tax | $6,836 |
| Assessment | $556,670 |
Home facts updated by county records
Comparable Sales for 2131 SE 12th Ave
Address | Distance | Property Type | Sold Price | Sold Date | Bed | Bath | Sqft |
|---|---|---|---|---|---|---|---|
0.78 | Townhouse | $394,000 | 07/31/23 | 2 | 3 | 905 | |
0.78 | Townhouse | $445,000 | 06/30/23 | 2 | 3 | 994 | |
0.78 | Townhouse | $419,900 | 06/13/23 | 2 | 3 | 889 | |
0.77 | Townhouse | $425,000 | 08/17/23 | 2 | 3 | 876 | |
0.57 | Townhouse | $770,000 | 03/06/24 | 2 | 4 | 2,088 | |
0.92 | Townhouse | $525,000 | 08/04/23 | 2 | 3 | 1,885 | |
0.76 | Townhouse | $612,600 | 06/02/23 | 4 | 3 | 1,588 | |
0.88 | Townhouse | $500,000 | 03/07/24 | 2 | 2 | 2,008 | |
1.17 | Townhouse | $389,900 | 11/22/23 | 2 | 3 | 1,008 | |
1.16 | Townhouse | $355,000 | 11/14/23 | 2 | 3 | 876 |
Neighborhood Overview
Neighborhood stats provided by third party data sources.
What Locals Say about Hosford-Abernethy
- Trulia User
- Resident
- 2y ago
"This neighborhood is overall safe for kids, though it would be good to have most kids in eyesight during dusk hour."
- Nick K.
- Resident
- 4y ago
"Lots of sidewalks and different streets to walk down. Schools with large field areas that allow off leash dog activity. But a lot of dog owners are wimps and cross the street if you have a dog that resembles a pit. Dogs communicate through barking-it’s not a sign of thirst for blood. "
- Charla C.
- Resident
- 4y ago
"Too many cats and squirrels live in this neighborhood! There is not a dog park in walking distance. "
- Nicholas H.
- Resident
- 4y ago
"Hawthorne Street fair - access to dinning and entertainment. Walking access to food carts. Radically bike and walking. The neighborhood has a lush and diverse tree and ground canopy."
- Jimi
- Resident
- 4y ago
"I drive South, getting to the freeway kind of sucks, a freight train is in the way, same for the return trip, only you get to navigate a very poorly planned bridge as well."
- Zurkpdx
- Resident
- 5y ago
"I have been in this neighborhood since 1975 and bought my home in 1989. I like living in this neighborhood because of it's mixture of business, commercial, industrial, apartments, condos, and single family homes. There is a plethora of eating and drinking establishments. Grocery stores of almost every range. There is so much. here is a short list: Vespa dealer, Subaru dealer, chiropractors, at least 3 great hardware stores, I can't remember how many pizza places, micro breweries, or weed stores. All of this and really quiet on weekends. "
- Mollie S.
- Resident
- 5y ago
"The elementary school is great and the neighborhood communities are incredibly friendly and helpful. Tons of kids and families here and a lot of things to do in all kinds of weather"
- Mollie S.
- Resident
- 5y ago
"There are several dog friendly parks and good walking routes. There are also groomers and pet supply stores nearby."
- Mollie S.
- Resident
- 5y ago
"We can walk or bike almost anywhere. The tri met makes things easy around here too. If we do use our car there are a few ways to get to where we want to go and it doesn’t take long to get there."
- Grouchosoto
- Resident
- 5y ago
"Very community based neighborhood. Beautiful old houses and gardens and great people. Love to just walk around and check things out. Always something beautiful that see "
- Grouchosoto
- Resident
- 5y ago
"This is the most neighborhood like community I have have ever experienced. People seem friendly and I feel safe and comfortable here "
- seubjim2
- 11y ago
"My husband and I have lived here for 10 years and have watched the area improve in every way. Very close to public transportation. Great restaurants and grocery stores. Wonderful farmers' markets. Very friendly to all age groups and life styles. Excellent public schools and parks and playgrounds for kids and pets. Clean and well-kept properties with civic minded residents. "
LGBTQ Local Legal Protections
LGBTQ Local Legal Protections
Darryl Bodle, Keller Williams Realty Portland Premiere

The content relating to real estate for sale on this web site comes in part from the IDX program of the RMLS™ of Portland, Oregon. Real estate listings held by brokerage firms other than Zillow, Inc. are marked with the RMLS™ logo, and detailed information about these properties includes the names of the listing brokers. Listing content is copyright © 2024 RMLS™, Portland, Oregon.
This content last updated on 2024-04-02 07:40:16 PDT. Some properties which appear for sale on this web site may subsequently have sold or may no longer be available.
All information provided is deemed reliable but is not guaranteed and should be independently verified.
The listing broker’s offer of compensation is made only to participants of the MLS where the listing is filed.
The listing broker’s offer of compensation is made only to participants of the MLS where the listing is filed.
2131 SE 12th Ave, Portland, OR 97214 is a 2 bedroom, 3 bathroom, 1,312 sqft townhouse built in 2023. 2131 SE 12th Ave is located in Hosford-Abernethy, Portland. This property is currently available for sale and was listed by RMLS (OR) on Jan 8, 2024. The MLS # for this home is MLS# 24693257.
