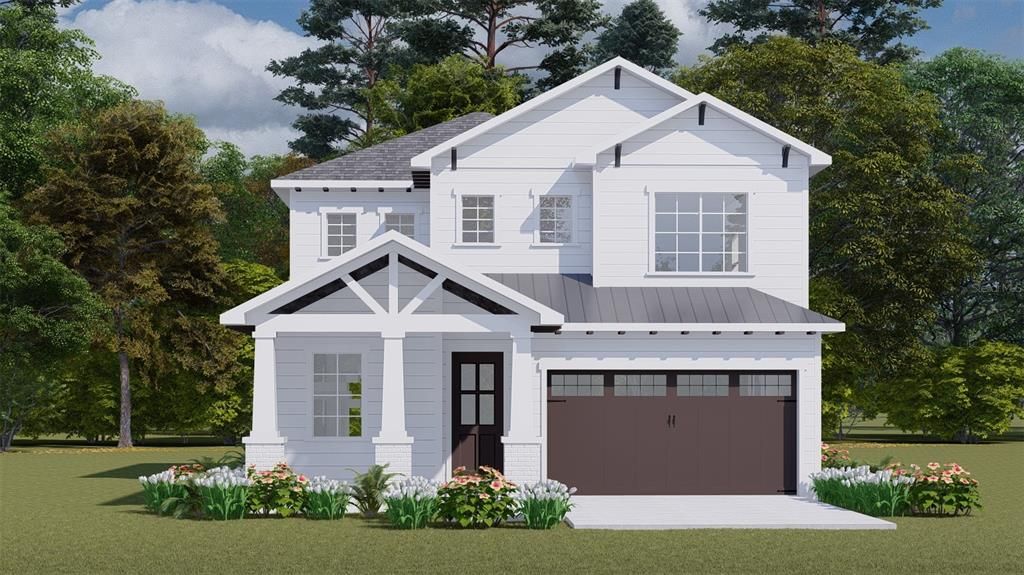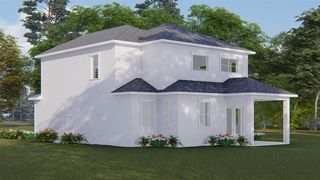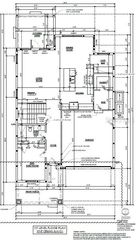


FOR SALENEW CONSTRUCTION
213 Giddens Ave
Tampa, FL 33603
Old Seminole Heights- 4 Beds
- 3 Baths
- 2,433 sqft
- 4 Beds
- 3 Baths
- 2,433 sqft
4 Beds
3 Baths
2,433 sqft
Local Information
© Google
-- mins to
Commute Destination
Description
Under Construction. Currently Under Construction. Charming Craftsman Custom-Built Residence in Prime Location. Welcome to this exquisitely designed custom-built home, where luxury meets comfort in every corner. Boasting an array of designer features and meticulously crafted to cater to a lifestyle of elegance and convenience, this property offers a serene living style. Large front porch welcomes you in and sets the tone for the rest of the home. Grand foyer with spacious and elegant design: 10-foot-high ceilings create an expansive and airy atmosphere. The open floor plan seamlessly connects living, dining, and kitchen areas, ideal for entertaining and family gatherings. First floor guest bedroom with en-suite will offer privacy and comfort for guests, featuring an attached full bathroom (shower only). Light wood tones with dark rich accents will enhance the warmth and character of the home, creating a cohesive and inviting ambiance. Kitchen features are quartz countertops and stainless-steel modern appliances. Induction cooktop and built-in oven for a superior cooking experience. Separate café bar with wine refrigerator adding a unique touch to your dining experience, perfect for morning coffee or casual meals. Large walk-in pantry, off the kitchen for added convenience and storage. Knock your shoes off and hang your hats and jackets in your mudroom just off the garage entry. Outdoor and Additional Features are screened-in covered lanai, which can add as an extension of the living space, ideal for enjoying the outdoors in comfort. Second floor laundry room for convenience, strategically located close to the bedrooms. Jack and Jill Bath will be shared between 2 other guest bedrooms upstairs, designed with functionality in mind. The owner’s suite has a spacious walk-in closet for ample storage space. Luxurious owner’s bath will feature a custom built double vanity, free-standing soaker tub, and a large walk-in shower. Situated in a sought-after neighborhood, this home is close to local amenities, cafes, shopping, and a walk away to great dining. Relax by the Hillsborough River or just take a quiet nap at 2 great parks (Rivercrest Park or Ignacio Haya Linear Park), just a bike ride or walking distance from the home. Experience, true urban living in this beautifully designed home. The provided images and floor plans are a general representation of how the new construction home is anticipated to look. Please note that this is not an exact depiction but a close description and the information is not guaranteed. Actual variations may occur with measurements, layouts, design changes, material availability, construction methods and unforeseen site conditions. Please Do Not Walk On The Property Unattended. Agent Must Accompany
Home Highlights
Parking
2 Car Garage
Outdoor
Porch
View
No Info
HOA
None
Price/Sqft
$360
Listed
39 days ago
Home Details for 213 Giddens Ave
Interior Features |
|---|
Interior Details Number of Rooms: 11 |
Beds & Baths Number of Bedrooms: 4Number of Bathrooms: 3Number of Bathrooms (full): 3 |
Dimensions and Layout Living Area: 2433 Square Feet |
Appliances & Utilities Utilities: Cable AvailableAppliances: Built-In Oven, Cooktop, Dishwasher, Disposal, Electric Water Heater, Microwave, Range Hood, Refrigerator, Wine RefrigeratorDishwasherDisposalLaundry: Laundry RoomMicrowaveRefrigerator |
Heating & Cooling Heating: CentralHas CoolingAir Conditioning: Central AirHas HeatingHeating Fuel: Central |
Fireplace & Spa No Fireplace |
Windows, Doors, Floors & Walls Flooring: Engineered Hardwood, Porcelain Tile, Tile |
Levels, Entrance, & Accessibility Stories: 2Levels: TwoFloors: Engineered Hardwood, Porcelain Tile, Tile |
View No View |
Exterior Features |
|---|
Exterior Home Features Roof: ShinglePatio / Porch: Covered, Front PorchFencing: WoodExterior: Lighting, OtherFoundation: SlabNo Private Pool |
Parking & Garage Number of Garage Spaces: 2Number of Covered Spaces: 2No CarportHas a GarageHas an Attached GarageParking Spaces: 2Parking: Garage Attached |
Frontage Road Surface Type: Concrete, PavedNot on Waterfront |
Water & Sewer Sewer: Public Sewer |
Days on Market |
|---|
Days on Market: 39 |
Property Information |
|---|
Year Built Year Built: 2024 |
Property Type / Style Property Type: ResidentialProperty Subtype: Single Family ResidenceArchitecture: Craftsman |
Building Construction Materials: Block, Stucco, Wood FrameIs a New Construction |
Property Information Condition: New Construction, Under ConstructionParcel Number: A0129184GH00000000377.0 |
Price & Status |
|---|
Price List Price: $875,500Price Per Sqft: $360 |
Active Status |
|---|
MLS Status: Active |
Location |
|---|
Direction & Address City: TampaCommunity: Rivercrest |
Agent Information |
|---|
Listing Agent Listing ID: T3513478 |
Building |
|---|
Building Details Builder Model: Craftsman1Builder Name: Jengro Development Corp |
Building Area Building Area: 3162 Square Feet |
Community |
|---|
Not Senior Community |
HOA |
|---|
Association for this Listing: TampaNo HOAHOA Fee: No HOA Fee |
Lot Information |
|---|
Lot Area: 5684 sqft |
Listing Info |
|---|
Special Conditions: None |
Offer |
|---|
Listing Terms: Cash, Conventional |
Compensation |
|---|
Buyer Agency Commission: 2%-395Buyer Agency Commission Type: See Remarks:Transaction Broker Commission: 0%Transaction Broker Commission Type: % |
Notes The listing broker’s offer of compensation is made only to participants of the MLS where the listing is filed |
Business |
|---|
Business Information Ownership: Fee Simple |
Rental |
|---|
Lease Term: No Rent |
Miscellaneous |
|---|
Mls Number: T3513478Attic: Built in Features, High Ceiling(s), Living Room/Dining Room Combo, Open Floorplan, Solid Surface Counters, Walk-In Closet(s) |
Last check for updates: about 12 hours ago
Listing Provided by: Michelle Smith, (813) 503-6312
OCEAN BLUE REALTY,INC., (813) 935-7481
Originating MLS: Tampa
Source: Stellar MLS / MFRMLS, MLS#T3513478

IDX information is provided exclusively for personal, non-commercial use, and may not be used for any purpose other than to identify prospective properties consumers may be interested in purchasing. Information is deemed reliable but not guaranteed. Some IDX listings have been excluded from this website.
The listing broker’s offer of compensation is made only to participants of the MLS where the listing is filed.
Listing Information presented by local MLS brokerage: Zillow, Inc - (407) 904-3511
The listing broker’s offer of compensation is made only to participants of the MLS where the listing is filed.
Listing Information presented by local MLS brokerage: Zillow, Inc - (407) 904-3511
Price History for 213 Giddens Ave
| Date | Price | Event | Source |
|---|---|---|---|
| 03/22/2024 | $875,500 | Listed For Sale | Stellar MLS / MFRMLS #T3513478 |
Similar Homes You May Like
Skip to last item
Skip to first item
New Listings near 213 Giddens Ave
Skip to last item
Skip to first item
Comparable Sales for 213 Giddens Ave
Address | Distance | Property Type | Sold Price | Sold Date | Bed | Bath | Sqft |
|---|---|---|---|---|---|---|---|
0.20 | Single-Family Home | $592,000 | 05/22/23 | 4 | 3 | 1,940 | |
0.32 | Single-Family Home | $840,000 | 03/22/24 | 4 | 3 | 2,310 | |
0.33 | Single-Family Home | $645,000 | 08/25/23 | 4 | 3 | 2,196 | |
0.30 | Single-Family Home | $630,000 | 11/24/23 | 5 | 3 | 2,580 | |
0.41 | Single-Family Home | $748,000 | 04/18/24 | 4 | 3 | 2,272 | |
0.18 | Single-Family Home | $720,000 | 09/28/23 | 3 | 3 | 1,919 | |
0.21 | Single-Family Home | $580,000 | 11/01/23 | 5 | 5 | 2,373 | |
0.38 | Single-Family Home | $699,999 | 04/18/24 | 4 | 3 | 2,000 | |
0.34 | Single-Family Home | $655,000 | 03/01/24 | 4 | 3 | 1,964 | |
0.19 | Single-Family Home | $645,000 | 06/09/23 | 3 | 2 | 2,410 |
Neighborhood Overview
Neighborhood stats provided by third party data sources.
What Locals Say about Old Seminole Heights
- Trulia User
- Resident
- 1y ago
"All kinds of people live here and get along well. Neighbors are friendly and most have dogs. Yards are well kept. "
- Trulia User
- Resident
- 1y ago
"Dog owners would like it other dog owners pick up their dogs poop. Also don't leave your dogs outside unattended and allow it to non stop bark. Some people actually work from home and it's disruptive."
- Trulia User
- Prev. Resident
- 2y ago
"My neighborhood has a close commute to downtown and transit …. Close to Entertainment and Bush Gardens Amusement Park."
- Trulia User
- Resident
- 2y ago
"There are lots of places to walk your dog and lots of friendly dog owners with their dogs. Wish there were more sidewalks on some streets. "
- Trulia User
- Prev. Resident
- 2y ago
"they would love living here because of the view the fresh air and the friendly neighbors in our community "
- Trey S.
- Resident
- 3y ago
"The streets are hit and miss in terms of family friendliness. Make sure you tour the neighborhood on different days."
- Lauren M.
- Resident
- 3y ago
"Easy access to highways and main roads. Sligh Ave gets crowded during heavy rush hour times but mostly it’s easy to get downtown and to the northern suburbs "
- Patricia S.
- Resident
- 3y ago
"Be careful with kids left unsupervised outside in some areas but for The most part it is very pretty and some areas are safe"
- Happilyevergallagher
- Resident
- 4y ago
"There are so many friendly people walking their dogs on a daily basis in the neighborhood. There could always be a little more sidewalks but we currently have a lot and nice dog parks with great local pet stores. "
- Jerome S.
- Resident
- 4y ago
"I feel right at home, the mix of cultures is definitely what Tampa is all about. Things are definitely changing around here but, it seems to be for the better, other then the clear and obvious gentrification."
- Robinsonlashandra
- Resident
- 4y ago
"Great area very quiet and family oriented. Nice neighbors and atmosphere. Me and kids love it here! "
- Happilyevergallagher
- Resident
- 4y ago
"There are a lot of indie and community markets once a month for different local vendors to sell unique goods. "
- Lisa K.
- Resident
- 4y ago
"I’ve lived in Seminole heights for 10 years and love it. Local food and events make it awesome. I love the farmers markets and close proximity to ybor and downtown. "
- Alexandernrichards
- Resident
- 4y ago
"Local restaurants are good. Neighbors are nice. General historic feel overall. People respect their properties. "
- Alexander
- Resident
- 4y ago
"Good charm. Young couples abound. It is nice. I like living here. Goood restaurants. ................."
- Faith W.
- Resident
- 4y ago
"Commute is easy and less than 20 minutes. It’s about 15 minutes to down town, and 25 minutes up to Wesley Chapel "
- Monica Roberts
- Visitor
- 4y ago
"New and interesting things are coming in to make it more trendy. They will blend nicely with the existing shops and eateries in the neighborhood"
- N/A
- Visitor
- 4y ago
"None. Nothing. No events. Not one. No socializing. Ever. No community potluck or any of that jazz. Nada!"
- Samantha T.
- Resident
- 5y ago
"There are all different types of class of people in this neighborhood which is beautiful some Historic and Some Modern. But this neighborhood is so different and unique . The businesses and people are unique. "
- Trulia User
- Resident
- 5y ago
"kid friendly. still pays to watch over them. lots of parks and things for them to do and schools all close by"
- Lruiz318
- Resident
- 5y ago
"Lots of cute bungalows, and great neighbors. And, we have Bo’s! But, we need more stuff to do north of Sligh. "
- Michael G. B.
- Resident
- 5y ago
"It does have access to public transportation, I prefer to drive. There are always many Uber and Lyft cars around. It's a pleasant middle-class area. Not too noisy, adequately located in proximity to everywhere I need to get to in Tampa"
- Tarina A.
- Visitor
- 5y ago
"I’ve lived here for 4 years and love it. Hate I have to leave but the commute is to far to the new job. "
- Gerri C. C.
- Resident
- 5y ago
"Lots of people are always out walking dogs. Lots of dog friendly establishments in the area. Very few “loose” dogs. "
- Nick A.
- Resident
- 5y ago
"Schools are terrible. The area is coming up but the surroundings are still quite diverse and poor. I wouldn’t let my kid out of the neighborhood"
LGBTQ Local Legal Protections
LGBTQ Local Legal Protections
Michelle Smith, OCEAN BLUE REALTY,INC.

213 Giddens Ave, Tampa, FL 33603 is a 4 bedroom, 3 bathroom, 2,433 sqft single-family home built in 2024. 213 Giddens Ave is located in Old Seminole Heights, Tampa. This property is currently available for sale and was listed by Stellar MLS / MFRMLS on Mar 22, 2024. The MLS # for this home is MLS# T3513478.
