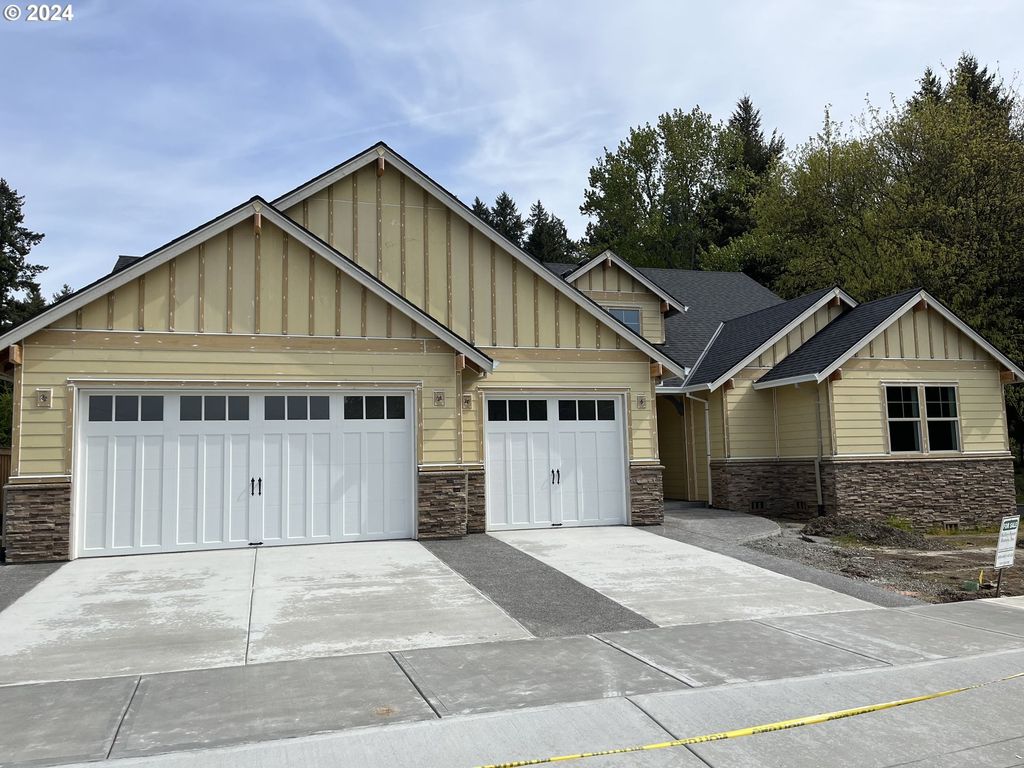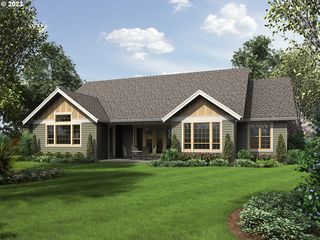


FOR SALENEW CONSTRUCTION
2129 NE Spitz Rd
Canby, OR 97013
- 4 Beds
- 2 Baths
- 2,517 sqft
- 4 Beds
- 2 Baths
- 2,517 sqft
4 Beds
2 Baths
2,517 sqft
Local Information
© Google
-- mins to
Commute Destination
Description
New Construction: Custom one level home being built in Territoral Place Estates. 2517 Sq. Ft. (Apx.) with Oversized triple car garage.4 bedrooms or 3 bedrooms plus Den (your choice.) within walking distance of Canby park and the Willamette River. Craftsman design and curb appeal will make this home standout in any neighborhood. Family members will enjoy relaxing on the partially covered back patio area. The interior of this home blends itself into an amazing floor plan which will be pleasing to most anyone interested in open concept with livability all on one level. The side lighted foyer helps to provide a welcoming feeling to your visiting guests. You will enjoy the high ceiling open and shared with adjacent great room /living area large enough to host fun gatherings. Media shelves and built in's are next to the fireplace. If you love cooking then you will love the Island kitchen, walk-in pantry, spacious snack bar and more. A secluded room off the kitchen could serve as 4th bedroom, guest room or office/Den area or maybe even a room for hobbies, art or more. Enjoy the well appointed Primary Bedroom with vaulted ceiling which presides over window arrangement overlooking the backyard. You will enjoy the free standing tub, the tiled shower, dual sinks and walk-in closet. There are two sizeable secondary bedrooms on each side of a full bath. You won't want to overlook the light and bright laundry/mud room with built in's and sink.This Home now under construction will sure to please.
Home Highlights
Parking
3 Car Garage
Outdoor
Porch, Patio
A/C
Heating & Cooling
HOA
None
Price/Sqft
$358
Listed
179 days ago
Last check for updates: 1 day ago
Listing courtesy of Leslee Dirk, (503) 665-3144
ERA Freeman & Associates
Source: RMLS (OR), MLS#23430241

Home Details for 2129 NE Spitz Rd
Active Status |
|---|
MLS Status: Active |
Interior Features |
|---|
Interior Details Basement: Crawl SpaceNumber of Rooms: 7Types of Rooms: Master Bedroom, Bedroom 2, Bedroom 3, Bedroom 4, Dining Room, Kitchen, Living Room |
Beds & Baths Number of Bedrooms: 4Number of Bathrooms: 2Number of Bathrooms (full): 2Number of Bathrooms (main level): 2 |
Dimensions and Layout Living Area: 2517 Square Feet |
Appliances & Utilities Appliances: Cooktop, Dishwasher, Disposal, Microwave, Built In Oven, Gas Water HeaterDishwasherDisposalLaundry: Laundry RoomMicrowave |
Heating & Cooling Heating: Forced Air 95 Plus,Fireplace(s)Has CoolingAir Conditioning: Central AirHas HeatingHeating Fuel: Forced Air 95 Plus |
Fireplace & Spa Number of Fireplaces: 1Fireplace: GasHas a Fireplace |
Gas & Electric Gas: Gas |
Windows, Doors, Floors & Walls Window: Double Pane Windows, Vinyl FramesFlooring: Tile, Wall to Wall Carpet, Engineered Hardwood |
Levels, Entrance, & Accessibility Stories: 1Levels: OneAccessibility: One Level, AccessibilityFloors: Tile, Wall To Wall Carpet, Engineered Hardwood |
View No View |
Exterior Features |
|---|
Exterior Home Features Roof: CompositionPatio / Porch: Patio, PorchExterior: YardFoundation: Concrete Perimeter |
Parking & Garage Number of Garage Spaces: 3Number of Covered Spaces: 3No CarportHas a GarageHas an Attached GarageHas Open ParkingParking Spaces: 3Parking: Driveway,Garage Door Opener,Attached,Oversized |
Frontage Road Surface Type: Paved |
Water & Sewer Sewer: Public Sewer |
Days on Market |
|---|
Days on Market: 179 |
Property Information |
|---|
Year Built Year Built: 2023 |
Property Type / Style Property Type: ResidentialProperty Subtype: Residential, Single Family ResidenceArchitecture: Ranch |
Building Construction Materials: Cement Siding, Cultured StoneIs a New ConstructionNot Attached PropertyIncludes Home Warranty |
Property Information Condition: Under ConstructionParcel Number: 05038135 |
Price & Status |
|---|
Price List Price: $899,950Price Per Sqft: $358 |
Media |
|---|
Location |
|---|
Direction & Address City: CanbyCommunity: Territorial Place Estates |
School Information Elementary School: KnightJr High / Middle School: Baker PrairieHigh School: Canby |
Agent Information |
|---|
Listing Agent Listing ID: 23430241 |
Building |
|---|
Building Area Building Area: 2517 Square Feet |
Community |
|---|
Not Senior Community |
HOA |
|---|
No HOAHOA Fee: No HOA Fee |
Lot Information |
|---|
Lot Area: 9147.6 sqft |
Offer |
|---|
Listing Terms: Cash, Conventional |
Compensation |
|---|
Buyer Agency Commission: 2.5Buyer Agency Commission Type: % |
Notes The listing broker’s offer of compensation is made only to participants of the MLS where the listing is filed |
Miscellaneous |
|---|
Mls Number: 23430241Attribution Contact: 503-665-3144 |
Price History for 2129 NE Spitz Rd
| Date | Price | Event | Source |
|---|---|---|---|
| 04/11/2024 | $899,950 | Listed For Sale | RMLS (OR) #23430241 |
Similar Homes You May Like
Skip to last item
- Professional Realty Services International, Inc, Active
- Stellar Realty Northwest, Active
- Thoroughbred Real Estate Group Inc, Active
- Handris Realty Co., Active
- eXp Realty, LLC, Active
- Premiere Property Group, LLC, Active
- See more homes for sale inCanbyTake a look
Skip to first item
New Listings near 2129 NE Spitz Rd
Skip to last item
- Premiere Property Group, LLC, Active
- Professional Realty Services International, Inc, Active
- Kelly Right Real Estate of Portland, LLC, Active
- Ventures Realty Group, Active
- See more homes for sale inCanbyTake a look
Skip to first item
Comparable Sales for 2129 NE Spitz Rd
Address | Distance | Property Type | Sold Price | Sold Date | Bed | Bath | Sqft |
|---|---|---|---|---|---|---|---|
0.13 | Single-Family Home | $605,000 | 11/22/23 | 4 | 2 | 2,236 | |
0.50 | Single-Family Home | $608,000 | 02/08/24 | 4 | 3 | 2,258 | |
0.59 | Single-Family Home | $738,000 | 07/18/23 | 4 | 3 | 2,628 | |
0.17 | Single-Family Home | $901,500 | 09/29/23 | 5 | 6 | 4,327 | |
0.04 | Single-Family Home | $828,500 | 04/05/24 | 3 | 3 | 2,641 | |
0.59 | Single-Family Home | $600,000 | 05/02/23 | 3 | 3 | 2,059 | |
0.64 | Single-Family Home | $750,000 | 08/02/23 | 3 | 3 | 2,954 | |
0.60 | Single-Family Home | $624,990 | 06/28/23 | 4 | 3 | 2,400 | |
0.71 | Single-Family Home | $547,000 | 01/12/24 | 4 | 3 | 2,109 | |
0.60 | Single-Family Home | $599,990 | 08/11/23 | 3 | 3 | 2,190 |
What Locals Say about Canby
- JG59
- Resident
- 4y ago
"While it feels like we live far from the busy city, I appreciate the easy access to the freeways to get to work or shop, etc"
- Hammondsheavenlyfarms
- Resident
- 4y ago
"Canby has town events for almost all holidays and they decorate the whole downtown area for Halloween and Christmas. It really feels like home :) "
- Toonkeeper
- Resident
- 4y ago
"Canby is a town in transition. People are friendly and somewhat diverse but the town leaders seem to not have an idea which direction they are headed. "
- Joy.garris
- Resident
- 4y ago
"We have block parties and other gatherings. We were welcomed by the neighbors when we moved in and have felt welcome since."
- Toonkeeper
- Resident
- 4y ago
"Quiet streets with tons of sidewalks and yards to poop in. Several schools with large fields to run on and children to chase😜"
- Amanda J.
- Resident
- 4y ago
"It is a long day of commuting back and forth from Portland to Canby, especially in traffic! I5 is the worst!"
- Pete P.
- Resident
- 4y ago
"It’s a safe city with an excellent community. Lots of family oriented activities held through out the year. "
- Mary J. S.
- Resident
- 4y ago
"Canby is a great community to raise kids in. Even though it’s grown quite a bit over the past twenty years, it still maintains a small town feel."
- Mary J. S.
- Resident
- 4y ago
"Neighborhood Pool, Ladies Bunco Nights, BBQs, Trick or Treating, Holiday Lights contest, parades, progressive dinners, we look out for each other."
- Emaliedwards73
- Resident
- 5y ago
"Love Canby I’ve raised a family here and stayed the utility’s are cheaper here than other towns close walking distance to everything has small town feel the Clackamas County fair is here and very big"
- Fiestyone4u2
- Resident
- 5y ago
"Great neighbors, close to the park there is an outside farmers market in the late spring through the summer, we also have a 4th of July parade. There is so much here in Canby I can’t write it all out. "
- Heathernotsch
- Resident
- 5y ago
"Many dogs in the neighborhood. See people walking dogs all the time. Supportive dog neighborhood. Nice area close to home to take dogs on walks, a park and a school with an open field to play. "
- Billhanson
- Resident
- 5y ago
"There are tennis courts in the neighborhood. We get to see a small family of deer visit frequently at during the year."
- Billhanson
- Resident
- 5y ago
"Dogs are welcomed here..... as long as you clean up after them. Dogs of all shapes and sizes. Big dogs, and small dogs."
- Thebeautyvlogger895
- Resident
- 5y ago
"It’s a very calm but fun community, everyone cooperates and makes it a better place to live in . From the houses to the people, everything put together makes it perfect "
- Ptutmark
- Resident
- 5y ago
" There are lots of interesting people who feel free to go about their lives with a high degree of frivolity "
- Ptutmark
- Resident
- 5y ago
"This was a great place to raise a family, good schools, parks and other activities. Close enough to major shopping, yet still a smaller town feel, "
- Scasey9206
- Resident
- 5y ago
"The neighbors, the kids. Everyone is kind and some have become friends. The schools and the teachers are the best. The city has grown a lot in my 11 years here and it's a safe place to live."
- Scasey9206
- Resident
- 6y ago
"The people. Best community I've ever lived in. Great schools with amazing teachers. My family feels safe here."
- Josuecardenas03
- Resident
- 6y ago
"I love my neighborhood because it’s quiet and nothing out the Normal happened here. Everyone is so friendly they say hi to each other."
LGBTQ Local Legal Protections
LGBTQ Local Legal Protections
Leslee Dirk, ERA Freeman & Associates

The content relating to real estate for sale on this web site comes in part from the IDX program of the RMLS™ of Portland, Oregon. Real estate listings held by brokerage firms other than Zillow, Inc. are marked with the RMLS™ logo, and detailed information about these properties includes the names of the listing brokers. Listing content is copyright © 2024 RMLS™, Portland, Oregon.
This content last updated on 2024-04-02 07:40:16 PDT. Some properties which appear for sale on this web site may subsequently have sold or may no longer be available.
All information provided is deemed reliable but is not guaranteed and should be independently verified.
The listing broker’s offer of compensation is made only to participants of the MLS where the listing is filed.
The listing broker’s offer of compensation is made only to participants of the MLS where the listing is filed.
2129 NE Spitz Rd, Canby, OR 97013 is a 4 bedroom, 2 bathroom, 2,517 sqft single-family home built in 2023. This property is currently available for sale and was listed by RMLS (OR) on Apr 10, 2024. The MLS # for this home is MLS# 23430241.
