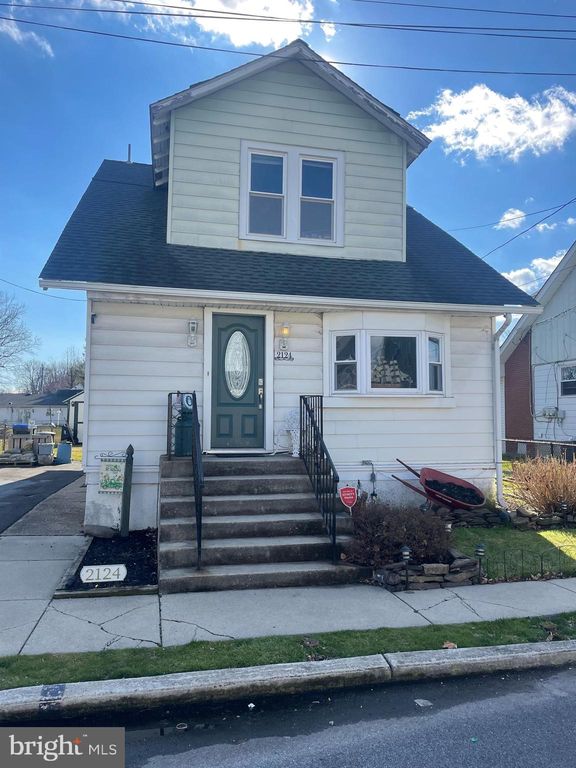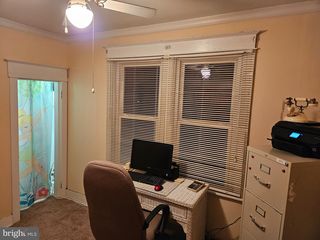


PENDING
2124 Redwood St
Upper Chichester, PA 19061
Boothwyn- 3 Beds
- 2 Baths
- 1,200 sqft
- 3 Beds
- 2 Baths
- 1,200 sqft
3 Beds
2 Baths
1,200 sqft
Local Information
© Google
-- mins to
Commute Destination
Description
Welcome to this well cared for home! This home includes 3 bedrooms and 1.5 bath. You enter the large Living Room and Formal Dining Room. Enjoy cooking in the Lg Eat-in Kitchen with a walk-in pantry. There is a Powder room on the main level. The full unfinished basement with outside entrance from the eat-in Kitchen . There is a Hall bath on second level with Jacuzzi tub. The pull down attic is partly floored. The interior of this home has been freshly painted throughout. It features, per seller, a new roof in 2015 with 50 year transferable warranty with added solar insulation in attic. New extra secured bay window,side window and front door were added in 11/2018. New gas heater in 4/2023 along with the central air and gas hot water heater. Deck over looking back yard with large patio that adds space for entertaining and view of a fountain/pond. 1 Car detached garage and Shed. This home is convenient to I-95, Delaware State Line and public transportation. Includes a Home Warranty.
Home Highlights
Parking
Garage
Outdoor
Patio, Deck
A/C
Heating & Cooling
HOA
None
Price/Sqft
$233
Listed
49 days ago
Home Details for 2124 Redwood St
Interior Features |
|---|
Interior Details Basement: Full,Poured Concrete,UnfinishedNumber of Rooms: 1Types of Rooms: Basement |
Beds & Baths Number of Bedrooms: 3Number of Bathrooms: 2Number of Bathrooms (full): 1Number of Bathrooms (half): 1Number of Bathrooms (main level): 1 |
Dimensions and Layout Living Area: 1200 Square Feet |
Appliances & Utilities Utilities: Cable AvailableAppliances: Dishwasher, Disposal, Dryer - Electric, Ice Maker, Oven/Range - Gas, Refrigerator, Stove, Washer, Water Heater, Gas Water HeaterDishwasherDisposalLaundry: In BasementRefrigeratorWasher |
Heating & Cooling Heating: Forced Air,Natural GasHas CoolingAir Conditioning: Central A/C,Ceiling Fan(s),ElectricHas HeatingHeating Fuel: Forced Air |
Fireplace & Spa No Fireplace |
Gas & Electric Electric: 200+ Amp Service, Circuit Breakers |
Windows, Doors, Floors & Walls Window: Bay/BowFlooring: Carpet, Laminate |
Levels, Entrance, & Accessibility Stories: 2Levels: TwoAccessibility: NoneFloors: Carpet, Laminate |
Exterior Features |
|---|
Exterior Home Features Roof: ShinglePatio / Porch: Deck, PatioOther Structures: Above Grade, Below Grade, OutbuildingExterior: Lighting, SidewalksFoundation: Concrete PerimeterNo Private Pool |
Parking & Garage Number of Garage Spaces: 1Number of Covered Spaces: 1Open Parking Spaces: 2No CarportHas a GarageNo Attached GarageHas Open ParkingParking Spaces: 3Parking: Garage Faces Front,Asphalt Driveway,Detached Garage,Driveway,On Street |
Pool Pool: None |
Frontage Not on Waterfront |
Water & Sewer Sewer: Public Sewer |
Finished Area Finished Area (above surface): 1200 Square Feet |
Days on Market |
|---|
Days on Market: 49 |
Property Information |
|---|
Year Built Year Built: 1930 |
Property Type / Style Property Type: ResidentialProperty Subtype: Single Family ResidenceStructure Type: DetachedArchitecture: Colonial |
Building Construction Materials: Aluminum SidingNot a New Construction |
Property Information Condition: AverageNot Included in Sale: Refrigerator In Kitchen Eat-in-area, Freezer In Basement, Kitchen Curtains, White Corner Cabinet In Living Room.Included in Sale: Washer, Electric Dryer, Kitchen, Refrigerator In Pantry, All Blinds, Wall Mounted Tv In Main Bedroom.Parcel Number: 09000295300 |
Price & Status |
|---|
Price List Price: $279,900Price Per Sqft: $233 |
Status Change & Dates Off Market Date: Mon Apr 01 2024Possession Timing: Negotiable |
Active Status |
|---|
MLS Status: PENDING |
Location |
|---|
Direction & Address City: Upper ChichesterCommunity: None Available |
School Information Elementary School District: ChichesterJr High / Middle School District: ChichesterHigh School District: Chichester |
Agent Information |
|---|
Listing Agent Listing ID: PADE2062746 |
Community |
|---|
Not Senior Community |
HOA |
|---|
No HOA |
Lot Information |
|---|
Lot Area: 4558 sqft |
Listing Info |
|---|
Special Conditions: Standard |
Offer |
|---|
Listing Agreement Type: Exclusive Right To SellListing Terms: Cash, Conventional, FHA |
Compensation |
|---|
Buyer Agency Commission: 3Buyer Agency Commission Type: %Sub Agency Commission: 0Sub Agency Commission Type: %Transaction Broker Commission: 0Transaction Broker Commission Type: % |
Notes The listing broker’s offer of compensation is made only to participants of the MLS where the listing is filed |
Business |
|---|
Business Information Ownership: Fee Simple |
Miscellaneous |
|---|
BasementMls Number: PADE2062746Municipality: UPPER CHICHESTER TWPAttic: Attic |
Last check for updates: about 3 hours ago
Listing courtesy of Bev Lakin, (610) 220-9006
BHHS Fox & Roach-Chadds Ford, (610) 388-3700
Source: Bright MLS, MLS#PADE2062746

Also Listed on Berkshire Hathaway HomeServices Fox & Roach, REALTORS.
Price History for 2124 Redwood St
| Date | Price | Event | Source |
|---|---|---|---|
| 04/01/2024 | $279,900 | Pending | Bright MLS #PADE2062746 |
| 03/19/2024 | $279,900 | PriceChange | Bright MLS #PADE2062746 |
| 03/09/2024 | $289,900 | Listed For Sale | Bright MLS #PADE2062746 |
| 04/03/2011 | $135,000 | ListingRemoved | Agent Provided |
| 03/20/2011 | $135,000 | PriceChange | Agent Provided |
| 01/22/2011 | $138,000 | PriceChange | Agent Provided |
| 11/13/2010 | $140,000 | Listed For Sale | Agent Provided |
| 05/12/2005 | $130,000 | Sold | N/A |
Similar Homes You May Like
Skip to last item
- Century 21 The Real Estate Store
- Keller Williams Real Estate - Media
- BHHS Fox & Roach-West Chester
- Century 21 Advantage Gold-Southampton
- See more homes for sale inUpper ChichesterTake a look
Skip to first item
New Listings near 2124 Redwood St
Skip to last item
- Keller Williams Real Estate - West Chester
- Century 21 Advantage Gold-Southampton
- Keller Williams Real Estate - Media
- Keller Williams Real Estate - Media
- Century 21 The Real Estate Store
- See more homes for sale inUpper ChichesterTake a look
Skip to first item
Property Taxes and Assessment
| Year | 2023 |
|---|---|
| Tax | $4,756 |
| Assessment | $147,880 |
Home facts updated by county records
Comparable Sales for 2124 Redwood St
Address | Distance | Property Type | Sold Price | Sold Date | Bed | Bath | Sqft |
|---|---|---|---|---|---|---|---|
0.03 | Single-Family Home | $345,000 | 09/29/23 | 4 | 2 | 1,397 | |
0.48 | Single-Family Home | $120,000 | 09/12/23 | 3 | 2 | 1,246 | |
0.35 | Single-Family Home | $240,000 | 05/04/23 | 4 | 2 | 1,210 | |
0.53 | Single-Family Home | $135,000 | 09/06/23 | 3 | 2 | 1,372 | |
0.38 | Single-Family Home | $309,000 | 08/30/23 | 3 | 2 | 1,290 | |
0.51 | Single-Family Home | $225,000 | 05/11/23 | 3 | 2 | 1,075 | |
0.36 | Single-Family Home | $215,000 | 07/27/23 | 3 | 1 | 1,235 | |
0.60 | Single-Family Home | $120,000 | 07/07/23 | 3 | 2 | 1,386 | |
0.22 | Single-Family Home | $107,000 | 04/17/24 | 2 | 1 | 936 |
What Locals Say about Boothwyn
- Tiffchapman8910
- Resident
- 3mo ago
"Everything is great and people are always out walking their dogs. We have a local dog park to take your pet to and enjoy. "
- Carole R.
- Resident
- 3y ago
"I drive to work -but this area is easy access to Bus/ Septa and airport is only 20 mins away. Jersey is 20 mins away "
- Catherine F.
- Prev. Resident
- 3y ago
"I never took public transportation but there is plenty of bus stops. The train is in the next town. It’s about a 5-10 minute drive. "
- Linda
- Resident
- 4y ago
"It’s great living in Upper Chichester Very safe for raising a family. Very convenient to major highways. "
- Dina W. ok
- Resident
- 4y ago
"Peace and quiet I liked it to police patrol all the time neighbors watch out for each other regardless of race population is not too great of a number very well-kept in all areas high school right across the street from the apartment building"
- Tia K.
- Resident
- 5y ago
"Outdoor activities high school basketball & football games, banquet facilities, Walmart supermarkets "
- Tia K.
- Resident
- 5y ago
"You need a car to get around & it’s not close to the downtown area @ all. It is highway accessible easily. "
- Kay P.
- Resident
- 5y ago
"I drive wherever I need to go. However the bus does run in this area. you just have to walk up to Chichester Avenue. They have a covered bench area for those waiting on the bus"
- Jazmene R. R.
- Resident
- 5y ago
"It’s safe for the children to play and be safe while playing nice neighbors no problems with crime close stores "
- Boogaloovapeshop
- Resident
- 5y ago
"It has a wide range of things to do along with a lot of restaurants. Access to all major highways and public transportation hubs. Very diverse area to raise your young. Low crime rate and not far from main attractions. "
LGBTQ Local Legal Protections
LGBTQ Local Legal Protections
Bev Lakin, BHHS Fox & Roach-Chadds Ford

The data relating to real estate for sale on this website appears in part through the BRIGHT Internet Data Exchange program, a voluntary cooperative exchange of property listing data between licensed real estate brokerage firms, and is provided by BRIGHT through a licensing agreement.
Listing information is from various brokers who participate in the Bright MLS IDX program and not all listings may be visible on the site.
The property information being provided on or through the website is for the personal, non-commercial use of consumers and such information may not be used for any purpose other than to identify prospective properties consumers may be interested in purchasing.
Some properties which appear for sale on the website may no longer be available because they are for instance, under contract, sold or are no longer being offered for sale.
Property information displayed is deemed reliable but is not guaranteed.
Copyright 2024 Bright MLS, Inc. Click here for more information
The listing broker’s offer of compensation is made only to participants of the MLS where the listing is filed.
The listing broker’s offer of compensation is made only to participants of the MLS where the listing is filed.
2124 Redwood St, Upper Chichester, PA 19061 is a 3 bedroom, 2 bathroom, 1,200 sqft single-family home built in 1930. 2124 Redwood St is located in Boothwyn, Upper Chichester. This property is currently available for sale and was listed by Bright MLS on Mar 5, 2024. The MLS # for this home is MLS# PADE2062746.
