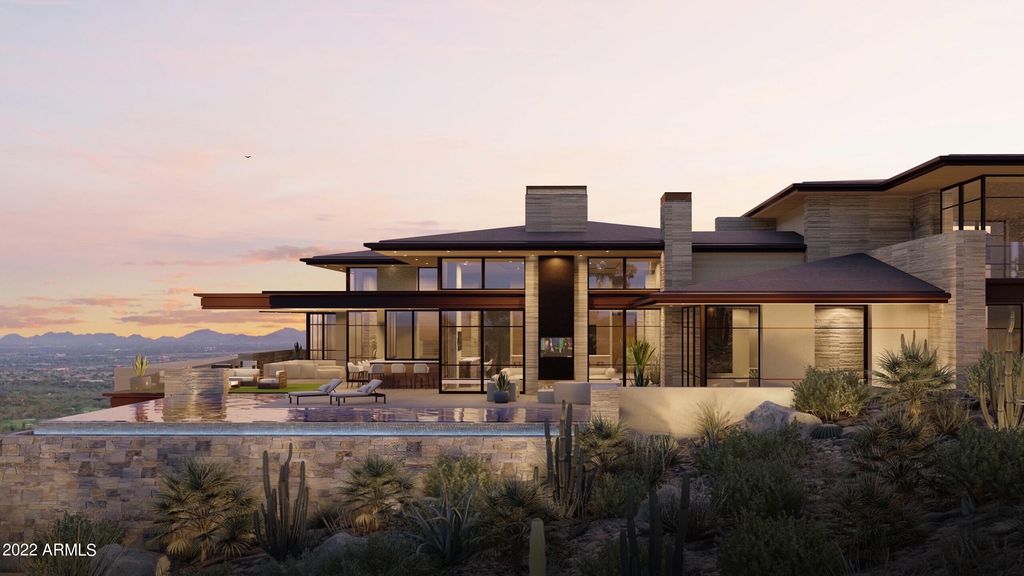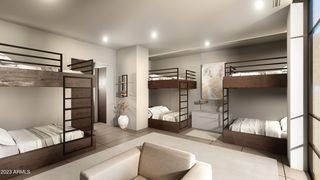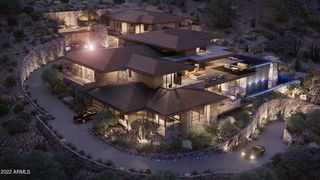


FOR SALENEW CONSTRUCTION2.91 ACRES
21235 N 102nd St
Scottsdale, AZ 85255
DC Ranch- 6 Beds
- 8 Baths
- 14,048 sqft (on 2.91 acres)
- 6 Beds
- 8 Baths
- 14,048 sqft (on 2.91 acres)
6 Beds
8 Baths
14,048 sqft
(on 2.91 acres)
Local Information
© Google
-- mins to
Commute Destination
Description
The Barn at Silverleaf - Discover the ultimate in luxury lifestyle. This awe-inspiring modern interpretation of this Prairie style estate is the result of a two year design effort by renowned architect CP Drewett and a hand selected team of consultants. World class interior design is currently being developed by Claire Ownby, founder of Ownby Design. While the vision is a sophisticated custom estate of just over 14,000 square feet, the functionality is comfortable and inviting. The unique design truly elevates the tenets of desert modernism and resort style living. Perched at the summit of a long private driveway, every area of this three-acre estate has spectacular views and are destinations within themselves.
The Barn is horizontal in nature with extremely deep overhangs and a hip roof that slopes downward from all sides-marquis elements of Prairie-style architecture. Dry-stacked ledgestone and textured travertine penetrate the architecture, so there's a direct connection from the outside in.
Broad walls of glass and pocketing doors open this three-story home to sweeping views of the city below and the mountainous landscape above. Expansive patios plus a full lap-length pool on one level and a second pool directly above it take indoor/outdoor living to a new level.
The 6,600-square-foot main-level living space includes a spacious owner's suite with a resort-style bathroom and massive custom his-and-her closets. The secondary owner's suite and a guest suite both have stunning views and luxurious spaces.
The exquisite kitchen blends with sleek custom elements, the finest appliances, and a guillotine glass connection that links to a fully equipped back kitchen. In addition, the home has two large bars-an indoor/outdoor bar on the main level and another in the game room, which opens up to the showroom garage.
The lower level is 4,600 square feet featuring a 12-car show garage, a spa-inspired gym with an indoor hot tub, cold tub, sauna, steam, and full bathroom. Other lower-level features include a 12-seat home theater, golf simulator, putting complex, and game room that consists of a lounge with a bar and media space.
The upper level has sweeping 360-degree views including a canyon of saguaros and untouched desert beauty. This upper level includes private guest rooms, eight guest bunk room, and a large office suite all with access to outdoor living spaces.
This estate truly magnifies a thoughtful and elevated contemporary design unlike any other in the Valley.
A Silverleaf Club Golf Membership is immediately available with the purchase of this property.
Silverleaf, located in North Scottsdale, Arizona, is a prestigious guard gated community known for its luxurious estates, exclusive golf courses, private Club and stunning desert landscapes. The Tom Weiskopf-designed Silverleaf Golf Course is a highlight for golf enthusiasts. With a blend of Spanish and Mediterranean-inspired architecture, the community offers a high standard of living, including upscale amenities like spas, fine dining, and exclusive shopping. Residents enjoy a harmonious balance between modern luxury and the natural beauty of the desert environment, making Silverleaf a sought-after destination for those seeking an exceptional lifestyle in North Scottsdale.
The Barn is horizontal in nature with extremely deep overhangs and a hip roof that slopes downward from all sides-marquis elements of Prairie-style architecture. Dry-stacked ledgestone and textured travertine penetrate the architecture, so there's a direct connection from the outside in.
Broad walls of glass and pocketing doors open this three-story home to sweeping views of the city below and the mountainous landscape above. Expansive patios plus a full lap-length pool on one level and a second pool directly above it take indoor/outdoor living to a new level.
The 6,600-square-foot main-level living space includes a spacious owner's suite with a resort-style bathroom and massive custom his-and-her closets. The secondary owner's suite and a guest suite both have stunning views and luxurious spaces.
The exquisite kitchen blends with sleek custom elements, the finest appliances, and a guillotine glass connection that links to a fully equipped back kitchen. In addition, the home has two large bars-an indoor/outdoor bar on the main level and another in the game room, which opens up to the showroom garage.
The lower level is 4,600 square feet featuring a 12-car show garage, a spa-inspired gym with an indoor hot tub, cold tub, sauna, steam, and full bathroom. Other lower-level features include a 12-seat home theater, golf simulator, putting complex, and game room that consists of a lounge with a bar and media space.
The upper level has sweeping 360-degree views including a canyon of saguaros and untouched desert beauty. This upper level includes private guest rooms, eight guest bunk room, and a large office suite all with access to outdoor living spaces.
This estate truly magnifies a thoughtful and elevated contemporary design unlike any other in the Valley.
A Silverleaf Club Golf Membership is immediately available with the purchase of this property.
Silverleaf, located in North Scottsdale, Arizona, is a prestigious guard gated community known for its luxurious estates, exclusive golf courses, private Club and stunning desert landscapes. The Tom Weiskopf-designed Silverleaf Golf Course is a highlight for golf enthusiasts. With a blend of Spanish and Mediterranean-inspired architecture, the community offers a high standard of living, including upscale amenities like spas, fine dining, and exclusive shopping. Residents enjoy a harmonious balance between modern luxury and the natural beauty of the desert environment, making Silverleaf a sought-after destination for those seeking an exceptional lifestyle in North Scottsdale.
Home Highlights
Parking
Garage
Outdoor
Pool
A/C
Heating & Cooling
HOA
$491/Monthly
Price/Sqft
$2,136
Listed
180 days ago
Home Details for 21235 N 102nd St
Interior Features |
|---|
Interior Details Wet Bar |
Beds & Baths Number of Bedrooms: 6Number of Bathrooms: 8 |
Dimensions and Layout Living Area: 14048 Square Feet |
Heating & Cooling Heating: Natural GasHas CoolingAir Conditioning: RefrigerationHas HeatingHeating Fuel: Natural Gas |
Fireplace & Spa Number of Fireplaces: 3Fireplace: 3+ Fireplace, Exterior Fireplace, Fire Pit, Family Room, Master Bedroom, GasSpa: Heated, PrivateHas a FireplaceHas a Spa |
Levels, Entrance, & Accessibility Stories: 3Number of Stories: 3Elevator |
View Has a ViewView: City Lights, Mountain(s) |
Security Security: Security Guard |
Exterior Features |
|---|
Exterior Home Features Roof: TileFencing: OtherExterior: Balcony, Covered Patio(s), Patio, Built-in BarbecueHas a Private Pool |
Parking & Garage Number of Garage Spaces: 14Number of Covered Spaces: 14Has a GarageParking Spaces: 14Parking: Inside Entrance,Electric Door Opener,Extnded Lngth Garage,Temp Controlled |
Pool Pool: Heated, Lap, PrivatePool |
Water & Sewer Sewer: Public Sewer |
Farm & Range Not Allowed to Raise Horses |
Days on Market |
|---|
Days on Market: 180 |
Property Information |
|---|
Year Built Year Built: 2025 |
Property Type / Style Property Type: ResidentialProperty Subtype: Single Family ResidenceArchitecture: Contemporary,Other (See Remarks) |
Building Construction Materials: Painted, Stucco, Stone, Frame - WoodIs a New ConstructionNot Attached Property |
Property Information Condition: To Be BuiltParcel Number: 21768321 |
Price & Status |
|---|
Price List Price: $30,000,000Price Per Sqft: $2,136 |
Status Change & Dates Possession Timing: Close Of Escrow |
Active Status |
|---|
MLS Status: Active |
Location |
|---|
Direction & Address City: ScottsdaleCommunity: Silverleaf at DC Ranch |
School Information Elementary School: Copper Ridge Elementary SchoolElementary School District: Scottsdale Unified DistrictJr High / Middle School: Copper Ridge Middle SchoolHigh School: Chaparral High SchoolHigh School District: Scottsdale Unified District |
Agent Information |
|---|
Listing Agent Listing ID: 6625299 |
Building |
|---|
Building Area Building Area: 14048 Square Feet |
Community |
|---|
Community Features: Gated, Community Spa Htd, Community Spa, Community Pool Htd, Community Pool, Guarded Entry, Golf, Biking/Walking Path, Clubhouse |
HOA |
|---|
HOA Fee Includes: Maintenance GroundsHOA Name: DC Ranch AssociationHOA Phone: 480-513-1500Has an HOAHOA Fee: $491/Monthly |
Lot Information |
|---|
Lot Area: 2.9087 Acres |
Offer |
|---|
Listing Terms: Conventional |
Compensation |
|---|
Buyer Agency Commission: 3Buyer Agency Commission Type: % |
Notes The listing broker’s offer of compensation is made only to participants of the MLS where the listing is filed |
Business |
|---|
Business Information Ownership: Fee Simple |
Miscellaneous |
|---|
Mls Number: 6625299 |
Additional Information |
|---|
HOA Amenities: Management |
Last check for updates: 1 day ago
Listing courtesy of Mike Sweeney, (480) 250-3036
Silverleaf Realty
Source: ARMLS, MLS#6625299

All information should be verified by the recipient and none is guaranteed as accurate by ARMLS
Listing Information presented by local MLS brokerage: Zillow, Inc., Designated REALTOR®- Chris Long - (480) 907-1010
The listing broker’s offer of compensation is made only to participants of the MLS where the listing is filed.
Listing Information presented by local MLS brokerage: Zillow, Inc., Designated REALTOR®- Chris Long - (480) 907-1010
The listing broker’s offer of compensation is made only to participants of the MLS where the listing is filed.
Price History for 21235 N 102nd St
| Date | Price | Event | Source |
|---|---|---|---|
| 11/02/2023 | $30,000,000 | Listed For Sale | ARMLS #6625299 |
| 06/28/2023 | $29,500,000 | ListingRemoved | ARMLS #6485821 |
| 11/04/2022 | $29,500,000 | Listed For Sale | ARMLS #6485821 |
| 09/02/2022 | ListingRemoved | ARMLS #6442090 | |
| 07/29/2022 | $29,500,000 | Listed For Sale | ARMLS #6442090 |
| 04/08/2021 | $2,500,000 | Sold | N/A |
| 05/06/2005 | $2,380,000 | Sold | N/A |
Similar Homes You May Like
Skip to last item
- Silverleaf Realty, ARMLS
- Russ Lyon Sotheby's International Realty, ARMLS
- Russ Lyon Sotheby's International Realty, ARMLS
- Silverleaf Realty, ARMLS
- Russ Lyon Sotheby's International Realty, ARMLS
- Berkshire Hathaway HomeServices Arizona Properties, ARMLS
- Realty ONE Group, ARMLS
- Bedbrock Real Estate Company, ARMLS
- Berkshire Hathaway HomeServices Arizona Properties, ARMLS
- See more homes for sale inScottsdaleTake a look
Skip to first item
New Listings near 21235 N 102nd St
Skip to last item
- Russ Lyon Sotheby's International Realty, ARMLS
- Russ Lyon Sotheby's International Realty, ARMLS
- Silverleaf Realty, ARMLS
- Silverleaf Realty, ARMLS
- See more homes for sale inScottsdaleTake a look
Skip to first item
Property Taxes and Assessment
| Year | 2022 |
|---|---|
| Tax | $9,970 |
| Assessment | $956,000 |
Home facts updated by county records
Comparable Sales for 21235 N 102nd St
Address | Distance | Property Type | Sold Price | Sold Date | Bed | Bath | Sqft |
|---|---|---|---|---|---|---|---|
0.10 | Single-Family Home | $10,975,000 | 07/25/23 | 4 | 7 | 7,183 | |
0.10 | Single-Family Home | $10,400,000 | 03/27/24 | 4 | 7 | 7,375 | |
0.21 | Single-Family Home | $8,600,000 | 08/11/23 | 5 | 6 | 10,635 | |
0.34 | Single-Family Home | $4,350,000 | 05/30/23 | 5 | 7 | 7,564 | |
0.35 | Single-Family Home | $4,750,000 | 06/08/23 | 5 | 6 | 6,841 | |
0.36 | Single-Family Home | $4,495,000 | 12/05/23 | 6 | 7 | 6,067 | |
0.81 | Single-Family Home | $7,895,000 | 06/12/23 | 7 | 9 | 10,536 | |
0.90 | Single-Family Home | $11,825,000 | 06/14/23 | 7 | 9 | 14,341 | |
0.80 | Single-Family Home | $2,550,000 | 03/29/24 | 5 | 6 | 5,377 |
What Locals Say about DC Ranch
- Trulia User
- Resident
- 2y ago
"Everything is good in the area , safe the neighborhood, everything is closed to doing and buy , supermarket is great "
- Angie R.
- Resident
- 3y ago
"I am remote, but it is close to the freeway, restaurants, grocery stores, malls, schools, hiking, everything!"
- Hannah.westlund
- Resident
- 3y ago
"There are plenty of paths and trails to walk on, some of them have foliage cover from the heat but not all. Plenty of dog waste disposals throughout. "
- Klarra D.
- Prev. Resident
- 4y ago
"Gorgeous, well-maintained area with many coffee houses, shops and great restaurants. More of an expensive area however it’s is a quality based city. I’ve enjoyed living there very much and and moving back because it’s the best."
- Penmetsas
- Resident
- 4y ago
"There are lots of events organized by DC Ranch throughout the year for adults kids different age groups."
- Jennifer S.
- 10y ago
"I Live and Work in this area! It is absolutely a Wonderful area to call Home!"
- Sbarmash
- 10y ago
"Beautiful , safe DC Ranch. Mountain view, quiet street. Beautiful back yard with spa and fire pit built in to natural stone. Hand scraped hardwood, granite in kitchen and bathrooms. Travertine ensuite. Built in Viking fridge and all stainless appliances. Kohler and Brizo fixtures. Newly renoed and painted."
LGBTQ Local Legal Protections
LGBTQ Local Legal Protections
Mike Sweeney, Silverleaf Realty

