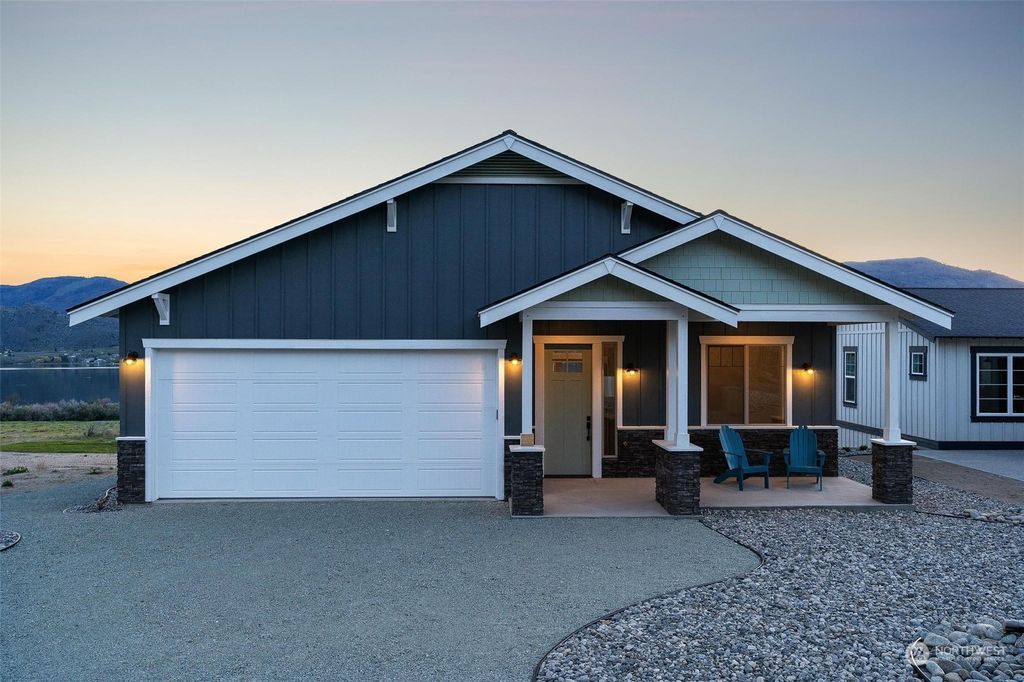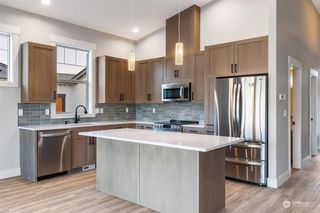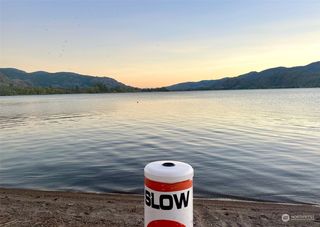


FOR SALENEW CONSTRUCTION
Listed by Paul Conley, Windermere R.E. Northeast, Inc, (425) 820-5151
211 Village Way
Oroville, WA 98844
- 4 Beds
- 4 Baths
- 2,440 sqft
- 4 Beds
- 4 Baths
- 2,440 sqft
4 Beds
4 Baths
2,440 sqft
Local Information
© Google
-- mins to
Commute Destination
Description
Stunning Lake & Sunset Views from this just completed Rambler with basement on the Ridge at Veranda Beach. Washingtons best kept secret for vacation and retirement living. Landscaped lot backing to open space offers stunning unobstructed views. Designed for today's lifestyle with Great Room/Kitchen, that opens to a big screened veranda. Spacious main floor primary suite features a walk-in closet & stunning bath w/ custom tile shower. Lower level has a guest suite, 3rd BR, Rec room that opens to big covered patio. Plus bonus space can be finished to Buyers desires. Quality finishes include upgraded flooring, quartz counters, custom cabinets, Stainless LG appl, solid 3 panel doors & painted millwork, plus oversized garage & more!
Open House
Saturday, April 27
12:00 PM to 3:00 PM
Home Highlights
Parking
2 Car Garage
Outdoor
No Info
A/C
Heating & Cooling
HOA
$289/Monthly
Price/Sqft
$293
Listed
46 days ago
Last check for updates: about 11 hours ago
Listing courtesy of Paul Conley
Windermere R.E. Northeast, Inc
Source: NWMLS, MLS#2205401

Home Details for 211 Village Way
Active Status |
|---|
MLS Status: Active |
Interior Features |
|---|
Interior Details Basement: Daylight,Partially FinishedNumber of Rooms: 15Types of Rooms: Bedroom, Bathroom Half, Utility Room, Recreation Room, Kitchen With Eating Space, Dining Room, Master Bedroom, Bonus Room, Bathroom Three Quarter, Bathroom Full, Great Room, Entry Hall |
Beds & Baths Number of Bedrooms: 4Main Level Bedrooms: 2Number of Bathrooms: 4Number of Bathrooms (full): 1Number of Bathrooms (three quarters): 2Number of Bathrooms (half): 1 |
Dimensions and Layout Living Area: 2440 Square Feet |
Appliances & Utilities Utilities: Nci, NciAppliances: Dishwasher(s), Disposal, Microwave(s), Refrigerator(s), Stove(s)/Range(s), Garbage Disposal, Water Heater: Electrical, Water Heater Location: BasementDisposal |
Heating & Cooling Heating: Fireplace(s),90%+ High Efficiency,Forced Air,Heat PumpHas CoolingAir Conditioning: Central Air,Forced AirHas HeatingHeating Fuel: Fireplace S |
Fireplace & Spa Number of Fireplaces: 1Fireplace: Electric, Main Level: 1Has a Fireplace |
Gas & Electric Electric: Company: OK PUD |
Windows, Doors, Floors & Walls Window: Double Pane/Storm WindowDoor: French DoorsFlooring: Ceramic Tile, Concrete, Vinyl Plank, Carpet, Wall to Wall Carpet |
Levels, Entrance, & Accessibility Stories: 1Levels: OneEntry Location: MainFloors: Ceramic Tile, Concrete, Vinyl Plank, Carpet, Wall To Wall Carpet |
View Has a ViewView: City, Lake, Mountain(s), See Remarks, Territorial |
Exterior Features |
|---|
Exterior Home Features Roof: CompositionVegetation: Garden SpaceFoundation: Slab |
Parking & Garage Number of Garage Spaces: 2Number of Covered Spaces: 2No CarportHas a GarageHas an Attached GarageNo Open ParkingParking Spaces: 2Parking: Attached Garage |
Frontage Not on Waterfront |
Water & Sewer Sewer: Sewer Connected, Company: Oroville |
Farm & Range Does Not Include Irrigation Water Rights |
Surface & Elevation Topography: LevelElevation Units: Feet |
Days on Market |
|---|
Days on Market: 46 |
Property Information |
|---|
Year Built Year Built: 2023 |
Property Type / Style Property Type: ResidentialProperty Subtype: Single Family ResidenceStructure Type: HouseArchitecture: Craftsman |
Building Building Name: Veranda Beach Vinyard EstatesConstruction Materials: Cement Planked, Stone, Wood Siding, Wood ProductsIs a New Construction |
Property Information Condition: Very GoodIncluded in Sale: Dishwashers, GarbageDisposal, Microwaves, Refrigerators, StovesRangesParcel Number: 5580020500 |
Price & Status |
|---|
Price List Price: $715,000Price Per Sqft: $293 |
Status Change & Dates Possession Timing: Close Of Escrow |
Location |
|---|
Direction & Address City: OrovilleCommunity: Veranda Beach |
School Information Elementary School: Oroville ElementaryHigh School: Oroville HighHigh School District: Oroville |
Agent Information |
|---|
Listing Agent Listing ID: 2205401 |
Building |
|---|
Building Details Builder Name: Garrett |
Building Area Building Area: 2440 Square Feet |
Community |
|---|
Community Features: Boat Launch, CCRs, Clubhouse, Park, Playground, Trail(s)Not Senior Community |
HOA |
|---|
HOA Phone: 509-560-3612HOA Fee: $289/Monthly |
Lot Information |
|---|
Lot Area: 6098.4 sqft |
Listing Info |
|---|
Special Conditions: Standard |
Offer |
|---|
Listing Terms: Cash Out, Conventional, Owner Will Carry, USDA Loan |
Compensation |
|---|
Buyer Agency Commission: 3.0Buyer Agency Commission Type: % |
Notes The listing broker’s offer of compensation is made only to participants of the MLS where the listing is filed |
Miscellaneous |
|---|
BasementMls Number: 2205401Offer Review: Seller intends to review offers upon receiptWater ViewWater View: Lake |
Additional Information |
|---|
Boat LaunchCCRsClubhouseParkPlaygroundTrail(s)Mlg Can ViewMlg Can Use: IDX, VOW, BO |
Price History for 211 Village Way
| Date | Price | Event | Source |
|---|---|---|---|
| 03/12/2024 | $715,000 | Listed For Sale | NWMLS #2205401 |
Similar Homes You May Like
Skip to last item
Skip to first item
New Listings near 211 Village Way
Skip to last item
Skip to first item
Comparable Sales for 211 Village Way
Address | Distance | Property Type | Sold Price | Sold Date | Bed | Bath | Sqft |
|---|---|---|---|---|---|---|---|
0.08 | Single-Family Home | $750,000 | 08/25/23 | 4 | 5 | 2,648 | |
0.15 | Single-Family Home | $865,000 | 06/29/23 | 3 | 4 | 1,776 | |
0.05 | Single-Family Home | $367,500 | 12/29/23 | 2 | 2 | 1,174 | |
0.30 | Single-Family Home | $595,000 | 06/08/23 | 3 | 3 | 1,447 | |
0.05 | Single-Family Home | $449,000 | 07/06/23 | 2 | 2 | 1,108 | |
0.39 | Single-Family Home | $417,000 | 08/23/23 | 3 | 3 | 1,476 | |
1.58 | Single-Family Home | $225,000 | 03/14/24 | 3 | 2 | 1,472 | |
1.55 | Single-Family Home | $643,000 | 09/21/23 | 5 | 2 | 3,182 | |
2.24 | Single-Family Home | $490,000 | 08/25/23 | 3 | 3 | 2,496 |
LGBTQ Local Legal Protections
LGBTQ Local Legal Protections
Paul Conley, Windermere R.E. Northeast, Inc

Listing information is provided by the Northwest Multiple Listing Service (NWMLS). Property information is based on available data that may include MLS information, county records, and other sources. Listings marked with this symbol: provided by Northwest Multiple Listing Service, 2024. All information provided is deemed reliable but is not guaranteed and should be independently verified. All properties are subject to prior sale or withdrawal. © 2024 NWMLS. All rights are reserved. Disclaimer: The information contained in this listing has not been verified by Zillow, Inc. and should be verified by the buyer. Some IDX listings have been excluded from this website.
211 Village Way, Oroville, WA 98844 is a 4 bedroom, 4 bathroom, 2,440 sqft single-family home built in 2023. This property is currently available for sale and was listed by NWMLS on Mar 12, 2024. The MLS # for this home is MLS# 2205401.
