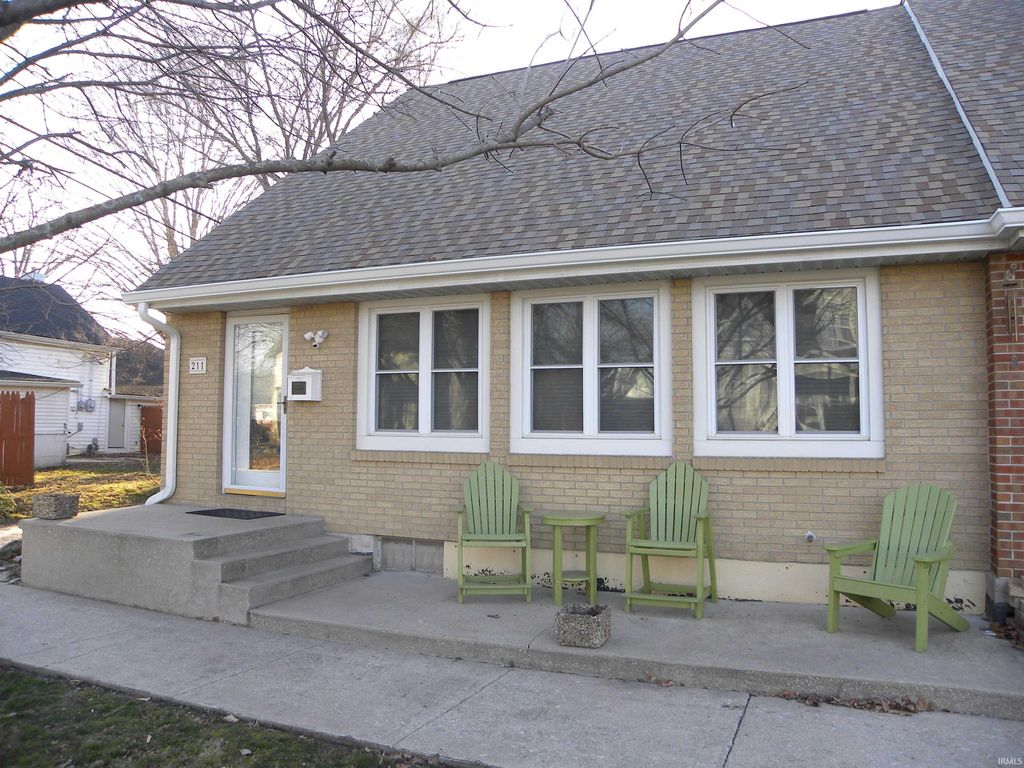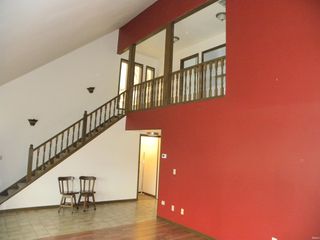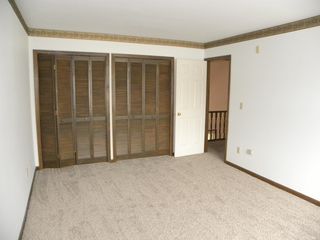


FOR SALE
211 S Main St
Spencer, IN 47460
- 3 Beds
- 2 Baths
- 1,705 sqft
- 3 Beds
- 2 Baths
- 1,705 sqft
3 Beds
2 Baths
1,705 sqft
Local Information
© Google
-- mins to
Commute Destination
Description
Spacious 3 Bedroom 2 bath all brick townhouse with a roomy full basement on Spencer's South Side only a block from the Courthouse. This home has the primary suite on the main level, a spacious kitchen with plenty of nice cabinetry, a vaulted ceiling living room and a nice sunroom on the back of the home. There are two large bedrooms and a Jack & Jill bath on the upper level. This energy efficient, low maintenance, townhome is very well built, with a poured concrete foundation and steel beam construction. The laundry area is on the upper level and there is a central vacuum system. There is Fresh paint, all New Carpet, new range and refrigerator, new Gas Furnace, water heater, water softener and a new Roof. This unit does have two garage spaces and plenty of parking. There are some community restrictions, and the HOA fees are $100.00 per month.
Home Highlights
Parking
Garage
Outdoor
No Info
A/C
Heating & Cooling
HOA
No HOA Fee
Price/Sqft
No Info
Listed
33 days ago
Home Details for 211 S Main St
Active Status |
|---|
MLS Status: Active |
Interior Features |
|---|
Interior Details Basement: Full,Unfinished,ConcreteNumber of Rooms: 7Types of Rooms: Bedroom 1, Bedroom 2, Dining Room, Kitchen, Living Room |
Beds & Baths Number of Bedrooms: 3Main Level Bedrooms: 1Number of Bathrooms: 2Number of Bathrooms (full): 2 |
Dimensions and Layout Living Area: 1705 Square Feet |
Appliances & Utilities Appliances: Dishwasher, Microwave, Refrigerator, Washer, Dryer-Electric, Electric Range, Gas Water Heater, Water Softener OwnedDishwasherMicrowaveRefrigeratorWasher |
Heating & Cooling Heating: Natural GasHas CoolingAir Conditioning: Central Air,Geothermal,Geothermal HvacHas HeatingHeating Fuel: Natural Gas |
Fireplace & Spa Fireplace: NoneNo Fireplace |
Gas & Electric Electric: Duke Energy IndianaGas: Community NatGas(Spencer) |
Windows, Doors, Floors & Walls Window: Double Pane Windows, Solar ScreensDoor: ENERGY STAR Qualified DoorsFlooring: Carpet |
Levels, Entrance, & Accessibility Stories: 2Levels: TwoFloors: Carpet |
Exterior Features |
|---|
Exterior Home Features Roof: ShingleFencing: NoneOther Structures: Second Garage |
Parking & Garage Number of Garage Spaces: 2Number of Covered Spaces: 2No CarportHas a GarageNo Attached GarageHas Open ParkingParking Spaces: 2Parking: Detached,Gravel |
Frontage Not on Waterfront |
Water & Sewer Sewer: City |
Finished Area Finished Area (above surface): 1705 Square Feet |
Days on Market |
|---|
Days on Market: 33 |
Property Information |
|---|
Year Built Year Built: 1983 |
Property Type / Style Property Type: ResidentialProperty Subtype: CondominiumArchitecture: Lofted,Traditional |
Building Construction Materials: BrickNot a New ConstructionDoes Not Include Home Warranty |
Property Information Parcel Number: 601020400400.698028 |
Price & Status |
|---|
Price List Price: $225,000 |
Media |
|---|
Location |
|---|
Direction & Address City: SpencerCommunity: None |
School Information Elementary School: SpencerElementary School District: Spencer-Owen Community SchoolsJr High / Middle School: Owen ValleyJr High / Middle School District: Spencer-Owen Community SchoolsHigh School: Owen ValleyHigh School District: Spencer-Owen Community Schools |
Agent Information |
|---|
Listing Agent Listing ID: 202410054 |
Building |
|---|
Building Area Building Area: 2623 Square Feet |
Community |
|---|
Community Features: Sidewalks |
Lot Information |
|---|
Lot Area: 0.03 Acres |
Offer |
|---|
Listing Terms: Cash, Conventional, FHA, VA Loan |
Energy |
|---|
Energy Efficiency Features: Appliances, Doors, Roof, Water Heater, Windows |
Compensation |
|---|
Buyer Agency Commission: 2.5Buyer Agency Commission Type: % |
Notes The listing broker’s offer of compensation is made only to participants of the MLS where the listing is filed |
Miscellaneous |
|---|
BasementMls Number: 202410054Attribution Contact: Cell: 812-821-7005 |
Additional Information |
|---|
Sidewalks |
Last check for updates: about 16 hours ago
Listing courtesy of Debbie Foutch, (812) 821-7005
Owen County Home Company
Source: IRMLS, MLS#202410054

Price History for 211 S Main St
| Date | Price | Event | Source |
|---|---|---|---|
| 03/27/2024 | $225,000 | Listed For Sale | IRMLS #202410054 |
Similar Homes You May Like
Skip to last item
- Tonya Clark, Choice Realty & Management, IRMLS
- Trent Keith, Keith Realty & Auction Group, IRMLS
- Trent Keith, Keith Realty & Auction Group, IRMLS
- Corey Mauder, Century 21 Scheetz - Bloomington, IRMLS
- Deborah Tomaro, Deb Tomaro Real Estate, IRMLS
- Cheryl Frye, FC Tucker/Bloomington REALTORS, IRMLS
- Deborah Tomaro, Deb Tomaro Real Estate, IRMLS
- Rob Ranard, Home Team Properties, IRMLS
- See more homes for sale inSpencerTake a look
Skip to first item
New Listings near 211 S Main St
Skip to last item
- Michael Malone, Century 21 Scheetz - Bloomington, IRMLS
- Deborah Tomaro, Deb Tomaro Real Estate, IRMLS
- Deborah Tomaro, Deb Tomaro Real Estate, IRMLS
- Rob Ranard, Home Team Properties, IRMLS
- Tonya Clark, Choice Realty & Management, IRMLS
- Corey Mauder, Century 21 Scheetz - Bloomington, IRMLS
- See more homes for sale inSpencerTake a look
Skip to first item
Property Taxes and Assessment
| Year | 2023 |
|---|---|
| Tax | $1,394 |
| Assessment | $172,700 |
Home facts updated by county records
Comparable Sales for 211 S Main St
Address | Distance | Property Type | Sold Price | Sold Date | Bed | Bath | Sqft |
|---|---|---|---|---|---|---|---|
0.26 | Condo | $165,000 | 03/29/24 | 2 | 2 | 1,296 | |
0.26 | Condo | $169,900 | 12/11/23 | 2 | 2 | 1,296 |
What Locals Say about Spencer
- Jenny R.
- Resident
- 4y ago
"I have lived here for 16 years. It’s a quiet, safe area to call home. More in the country and that is why there is it much trick-or-treating in my area."
- Emily G.
- Resident
- 4y ago
"We love the Pride festivities! The best parade in the area! Really a sight to see. Beautiful country side, as well. "
- Jenniferdyson69
- Resident
- 5y ago
"I haven't lived here long looking to find a place for my family near by. so far spencer is a nice place and I would love my blended family to start a life here. "
LGBTQ Local Legal Protections
LGBTQ Local Legal Protections
Debbie Foutch, Owen County Home Company

IDX information is provided exclusively for personal, non-commercial use, and may not be used for any purpose other than to identify prospective properties consumers may be interested in purchasing. Information is deemed reliable but not guaranteed.
Offer of compensation is made only to participants of the Indiana Regional Multiple Listing Service, LLC (IRMLS).
Offer of compensation is made only to participants of the Indiana Regional Multiple Listing Service, LLC (IRMLS).
211 S Main St, Spencer, IN 47460 is a 3 bedroom, 2 bathroom, 1,705 sqft condo built in 1983. This property is currently available for sale and was listed by IRMLS on Mar 27, 2024. The MLS # for this home is MLS# 202410054.
