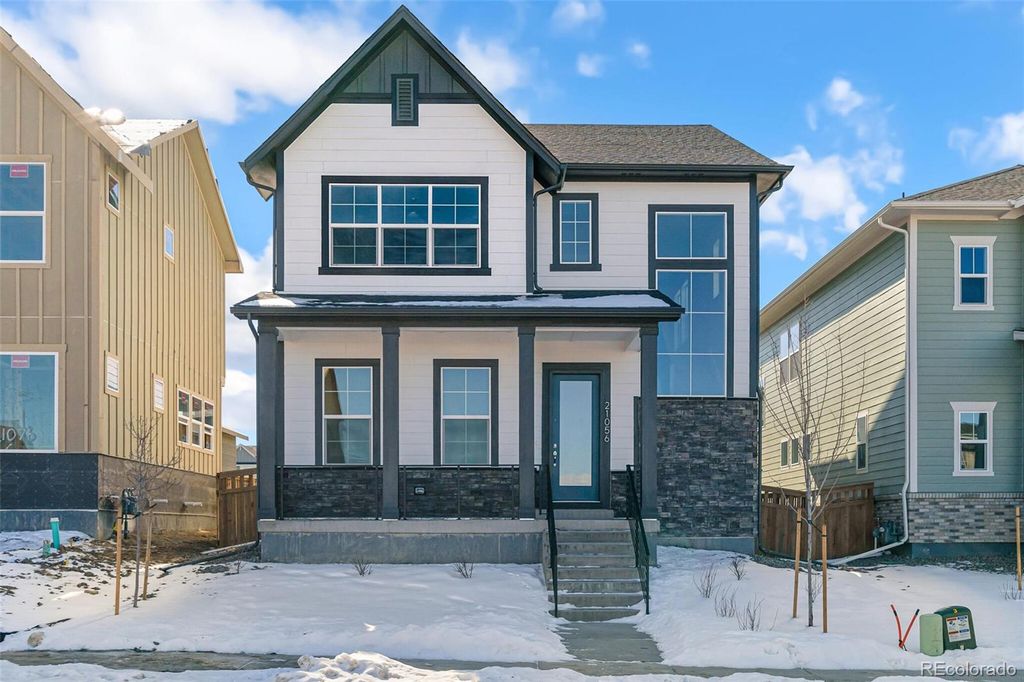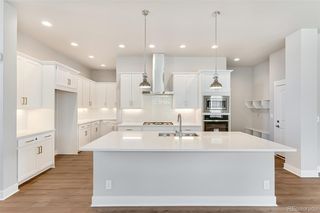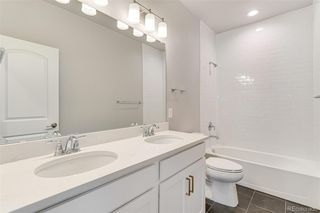


FOR SALENEW CONSTRUCTION
21056 E 62nd Drive
Aurora, CO 80019
Painted Prairie- 3 Beds
- 3 Baths
- 2,581 sqft
- 3 Beds
- 3 Baths
- 2,581 sqft
3 Beds
3 Baths
2,581 sqft
Local Information
© Google
-- mins to
Commute Destination
Description
Welcome to your dream home in the picturesque neighborhood of Painted Prairie! This newly constructed, traditional-style single family home is the epitome of luxury living. Step inside and be greeted by soaring 10-foot ceilings that create an open and airy atmosphere throughout. With 3 bedrooms and 2.5 bathrooms, including a stunning en suite, this home offers ample space for you and your loved ones. The spacious living room is perfect for entertaining guests or simply relaxing with your family. The dining room is ideal for hosting dinner parties and creating lasting memories. The kitchen is a chef's dream, featuring quartz countertops and top-of-the-line appliances. The laminate and tile flooring add a touch of elegance to every room. The laundry room provides convenience and functionality. Outside, you'll find a charming porch where you can enjoy your morning coffee or unwind after a long day. The fenced yard offers privacy and a safe space for children and pets to play. Located in the desirable town of Painted Prairie, this home is surrounded by a rich history and vibrant community. Explore the local shops, restaurants, and parks, or take a short drive to nearby attractions. With easy access to major highways and amenities, this location offers the perfect balance of tranquility and convenience. Don't miss your chance to own this exquisite home in Painted Prairie. Contact us today to schedule a private tour and start living the luxury lifestyle you deserve!
Home Highlights
Parking
3 Car Garage
Outdoor
Patio
A/C
Heating & Cooling
HOA
$84/Monthly
Price/Sqft
$256
Listed
34 days ago
Home Details for 21056 E 62nd Drive
Interior Features |
|---|
Interior Details Basement: Crawl SpaceNumber of Rooms: 12 |
Beds & Baths Number of Bedrooms: 3Number of Bathrooms: 3Number of Bathrooms (full): 2Number of Bathrooms (half): 1Number of Bathrooms (main level): 1 |
Dimensions and Layout Living Area: 2581 Square Feet |
Appliances & Utilities Utilities: Cable Available, Electricity Connected, Internet Access (Wired), Natural Gas Connected, Phone AvailableAppliances: Convection Oven, Cooktop, Dishwasher, Disposal, Double Oven, Gas Water Heater, Microwave, Oven, Range Hood, Self Cleaning Oven, Tankless Water HeaterDishwasherDisposalLaundry: In UnitMicrowave |
Heating & Cooling Heating: Forced Air,Natural GasHas CoolingAir Conditioning: Central AirHas HeatingHeating Fuel: Forced Air |
Gas & Electric Electric: 110VHas Electric on Property |
Windows, Doors, Floors & Walls Flooring: Carpet, Laminate, TileCommon Walls: No Common Walls |
Levels, Entrance, & Accessibility Stories: 2Levels: TwoFloors: Carpet, Laminate, Tile |
View No View |
Security Security: Carbon Monoxide Detector(s), Radon Detector, Security System, Smoke Detector(s) |
Exterior Features |
|---|
Exterior Home Features Roof: ShinglePatio / Porch: Covered, PatioFencing: FullExterior: Lighting, Private Yard, Rain Gutters, Smart IrrigationFoundation: Concrete Perimeter |
Parking & Garage Number of Garage Spaces: 3Number of Covered Spaces: 3Has a GarageHas an Attached GarageParking Spaces: 3Parking: Garage Attached |
Frontage Road Frontage: PublicResponsible for Road Maintenance: Public Maintained RoadRoad Surface Type: Paved |
Water & Sewer Sewer: Public Sewer |
Farm & Range Not Allowed to Raise Horses |
Finished Area Finished Area (above surface): 2581 Square Feet |
Days on Market |
|---|
Days on Market: 34 |
Property Information |
|---|
Year Built Year Built: 2024 |
Property Type / Style Property Type: ResidentialProperty Subtype: Single Family ResidenceStructure Type: HouseArchitecture: Contemporary,Traditional |
Building Construction Materials: Cement Siding, FrameIs a New ConstructionNot Attached Property |
Property Information Condition: New ConstructionNot Included in Sale: Builder Or Staging ItemsParcel Number: R0209947 |
Price & Status |
|---|
Price List Price: $659,990Price Per Sqft: $256 |
Status Change & Dates Possession Timing: Close Of Escrow |
Active Status |
|---|
MLS Status: Active |
Location |
|---|
Direction & Address City: AuroraCommunity: Painted Prairie |
School Information Elementary School: Harmony Ridge P-8Elementary School District: Adams-Arapahoe 28JJr High / Middle School: Harmony Ridge P-8Jr High / Middle School District: Adams-Arapahoe 28JHigh School: Vista PeakHigh School District: Adams-Arapahoe 28J |
Agent Information |
|---|
Listing Agent Listing ID: 8213162 |
Building |
|---|
Building Details Builder Model: Timberline B ElevationBuilder Name: David Weekley Homes |
Building Area Building Area: 2581 Square Feet |
Community |
|---|
Not Senior Community |
HOA |
|---|
HOA Fee Includes: Maintenance Grounds, Recycling, Road Maintenance, Sewer, Snow Removal, TrashHOA Name: Advance HOA ManagementHOA Phone: 303-482-2213Has an HOAHOA Fee: $84/Monthly |
Lot Information |
|---|
Lot Area: 4200 sqft |
Listing Info |
|---|
Special Conditions: Standard |
Offer |
|---|
Listing Terms: 1031 Exchange, Cash, Conventional, FHA, Jumbo, VA Loan |
Mobile R/V |
|---|
Mobile Home Park Mobile Home Units: Feet |
Compensation |
|---|
Buyer Agency Commission: 3Buyer Agency Commission Type: % |
Notes The listing broker’s offer of compensation is made only to participants of the MLS where the listing is filed |
Business |
|---|
Business Information Ownership: Builder |
Miscellaneous |
|---|
Mls Number: 8213162Attribution Contact: 970-226-3990 |
Additional Information |
|---|
HOA Amenities: Garden Area,Park,Parking,Playground,Trail(s)Mlg Can ViewMlg Can Use: IDX |
Last check for updates: about 12 hours ago
Listing courtesy of Dennis Schick, (970) 226-3990
RE/MAX ALLIANCE
John Taylor, (970) 541-1003
RE/MAX ALLIANCE
Source: REcolorado, MLS#8213162

Price History for 21056 E 62nd Drive
| Date | Price | Event | Source |
|---|---|---|---|
| 03/25/2024 | $659,990 | Listed For Sale | REcolorado #8213162 |
| 09/07/2023 | ListingRemoved | David Weekley Homes | |
| 08/23/2023 | $668,294 | Listed For Sale | David Weekley Homes |
Similar Homes You May Like
Skip to last item
- COLORADO MOUNTAIN HOME RE, MLS#2316393
- COLORADO MOUNTAIN HOME RE, MLS#8030228
- Better Homes & Gardens Real Estate - Kenney & Co., MLS#1754129
- Keller Williams Realty LLC, MLS#9996569
- See more homes for sale inAuroraTake a look
Skip to first item
New Listings near 21056 E 62nd Drive
Skip to last item
- RE/MAX Professionals, MLS#3168542
- Kerrie A. Young (Independent), MLS#4523057
- Kerrie A. Young (Independent)
- Kerrie A. Young (Independent)
- Kerrie A. Young (Independent), MLS#7428991
- Richmond Realty Inc, MLS#6896883
- See more homes for sale inAuroraTake a look
Skip to first item
Comparable Sales for 21056 E 62nd Drive
Address | Distance | Property Type | Sold Price | Sold Date | Bed | Bath | Sqft |
|---|---|---|---|---|---|---|---|
0.12 | Single-Family Home | $669,990 | 09/15/23 | 3 | 3 | 2,709 | |
0.11 | Single-Family Home | $594,871 | 12/29/23 | 3 | 3 | 2,049 | |
0.13 | Single-Family Home | $590,000 | 11/01/23 | 3 | 3 | 2,955 | |
0.16 | Single-Family Home | $549,900 | 03/22/24 | 3 | 3 | 2,460 | |
0.18 | Single-Family Home | $644,620 | 06/20/23 | 3 | 3 | 3,027 | |
0.04 | Single-Family Home | $565,000 | 03/02/24 | 3 | 3 | 1,923 | |
0.07 | Single-Family Home | $620,000 | 02/28/24 | 4 | 3 | 2,399 | |
0.13 | Single-Family Home | $670,000 | 12/29/23 | 3 | 4 | 2,503 | |
0.21 | Single-Family Home | $557,740 | 03/25/24 | 3 | 3 | 2,352 | |
0.06 | Single-Family Home | $697,638 | 10/12/23 | 4 | 4 | 2,744 |
Neighborhood Overview
Neighborhood stats provided by third party data sources.
LGBTQ Local Legal Protections
LGBTQ Local Legal Protections
Dennis Schick, RE/MAX ALLIANCE

© 2023 REcolorado® All rights reserved. Certain information contained herein is derived from information which is the licensed property of, and copyrighted by, REcolorado®. Click here for more information
The listing broker’s offer of compensation is made only to participants of the MLS where the listing is filed.
The listing broker’s offer of compensation is made only to participants of the MLS where the listing is filed.
21056 E 62nd Drive, Aurora, CO 80019 is a 3 bedroom, 3 bathroom, 2,581 sqft single-family home built in 2024. 21056 E 62nd Drive is located in Painted Prairie, Aurora. This property is currently available for sale and was listed by REcolorado on Mar 25, 2024. The MLS # for this home is MLS# 8213162.
