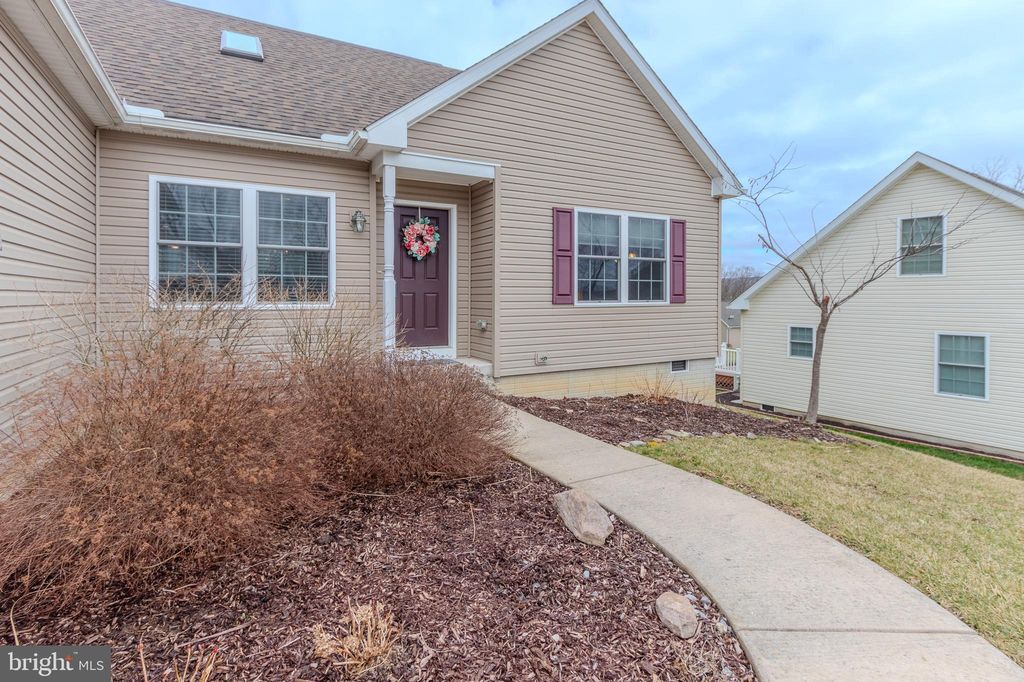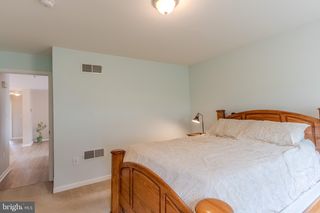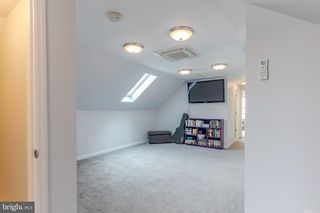


FOR SALE0.47 ACRES
210 Timberwood Trl
Centre Hall, PA 16828
- 5 Beds
- 3 Baths
- 2,425 sqft (on 0.47 acres)
- 5 Beds
- 3 Baths
- 2,425 sqft (on 0.47 acres)
5 Beds
3 Baths
2,425 sqft
(on 0.47 acres)
Local Information
© Google
-- mins to
Commute Destination
Description
You will find this lovely, warm and welcoming neighborhood which is located approximately 10 minutes from the Penn State University. As your family and guests enter the front door you will see an open floor plan that accommodates entertaining or quiet living with a large living room overlooking the dining area and kitchen. The kitchen offers a range, refrigerator, dishwasher and microwave appliances and an island to assist with meal preparations The primary suite offers a spacious bedroom, extra large walk-in closet, private bath with double sinks, a shower and a soaking tub to relax in at the end of the day. In addition, there are two bedrooms and a second bath. The laundry room which includes the washer and dryer leads to the attached 2 car garage. On the 2nd floor, you will find two additional bedrooms with a full bath and a great room. There are sliding glass doors that lead to an oversized deck to accommodate your entertaining or relaxing watching over the beautiful countryside. The HOA maintains the roads and your lawn so you can enjoy the fruits of your berry bushes. Which include raspberry, blueberry and blackberry to winterberry and two service berry bushes. This home offers a lot for the price.
Home Highlights
Parking
2 Car Garage
Outdoor
Deck
A/C
Heating & Cooling
HOA
No HOA Fee
Price/Sqft
$154
Listed
48 days ago
Home Details for 210 Timberwood Trl
Interior Features |
|---|
Interior Details Basement: Crawl SpaceNumber of Rooms: 1Types of Rooms: Basement |
Beds & Baths Number of Bedrooms: 5Main Level Bedrooms: 3Number of Bathrooms: 3Number of Bathrooms (full): 3Number of Bathrooms (main level): 2 |
Dimensions and Layout Living Area: 2425 Square Feet |
Appliances & Utilities Utilities: Cable Available, Electricity Available, CableAppliances: Built-In Microwave, Washer, Dryer, Oven/Range - Electric, Dishwasher, Electric Water HeaterDishwasherDryerLaundry: Main Level,Laundry RoomWasher |
Heating & Cooling Heating: Heat Pump,Forced Air,ElectricHas CoolingAir Conditioning: Central A/C,ElectricHas HeatingHeating Fuel: Heat Pump |
Fireplace & Spa No Fireplace |
Gas & Electric Electric: 200+ Amp Service |
Windows, Doors, Floors & Walls Window: SlidingDoor: InsulatedFlooring: Carpet |
Levels, Entrance, & Accessibility Stories: 1.5Levels: One and One HalfAccessibility: NoneFloors: Carpet |
View View: Scenic Vista |
Exterior Features |
|---|
Exterior Home Features Roof: ShinglePatio / Porch: DeckOther Structures: Above Grade, Below GradeNo Private Pool |
Parking & Garage Number of Garage Spaces: 2Number of Covered Spaces: 2No CarportHas a GarageHas an Attached GarageHas Open ParkingParking Spaces: 2Parking: Garage Faces Front,Garage Door Opener,Inside Entrance,Paved Driveway,Attached Garage,Driveway |
Pool Pool: None |
Frontage Frontage Type: Road FrontageResponsible for Road Maintenance: Private Maintained RoadRoad Surface Type: PavedNot on Waterfront |
Water & Sewer Sewer: Public Sewer |
Finished Area Finished Area (above surface): 2425 Square Feet |
Days on Market |
|---|
Days on Market: 48 |
Property Information |
|---|
Year Built Year Built: 2015 |
Property Type / Style Property Type: ResidentialProperty Subtype: Single Family ResidenceStructure Type: DetachedArchitecture: Ranch/Rambler |
Building Construction Materials: Vinyl SidingNot a New Construction |
Property Information Included in Sale: Range, Refrigerator, Dishwasher, Washer, Dryer, Garage Door OpenerParcel Number: 25005, 014A, 0210 |
Price & Status |
|---|
Price List Price: $373,300Price Per Sqft: $154 |
Status Change & Dates Possession Timing: Close Of Escrow |
Active Status |
|---|
MLS Status: ACTIVE |
Location |
|---|
Direction & Address City: Centre HallCommunity: Nittany Grove |
School Information Elementary School District: State College AreaJr High / Middle School District: State College AreaHigh School: State College AreaHigh School District: State College Area |
Agent Information |
|---|
Listing Agent Listing ID: PACE2509108 |
Community |
|---|
Not Senior Community |
HOA |
|---|
HOA Fee Includes: Common Area Maintenance, Maintenance Grounds, Sewer, Water, TrashHOA Name (second): Nittany Grove Condo AssociationNo HOA |
Lot Information |
|---|
Lot Area: 0.47 acres |
Listing Info |
|---|
Special Conditions: Standard |
Offer |
|---|
Listing Agreement Type: Exclusive Right To SellListing Terms: Cash, Conventional, FHA, VA Loan |
Compensation |
|---|
Buyer Agency Commission: 2.25Buyer Agency Commission Type: %Sub Agency Commission: 0Sub Agency Commission Type: $Transaction Broker Commission: 0Transaction Broker Commission Type: $ |
Notes The listing broker’s offer of compensation is made only to participants of the MLS where the listing is filed |
Business |
|---|
Business Information Ownership: Fee Simple |
Miscellaneous |
|---|
Mls Number: PACE2509108Municipality: HARRIS TWP |
Last check for updates: about 16 hours ago
Listing courtesy of Ella Williams, (814) 280-3607
Kissinger, Bigatel & Brower, (814) 234-4000
Listing Team: The Ella Williams Team
Source: Bright MLS, MLS#PACE2509108

Also Listed on Kissinger, Bigatel and Brower.
Price History for 210 Timberwood Trl
| Date | Price | Event | Source |
|---|---|---|---|
| 04/01/2024 | $373,300 | PriceChange | Bright MLS #PACE2509108 |
| 03/11/2024 | $389,900 | Listed For Sale | Bright MLS #PACE2509108 |
| 07/29/2022 | $339,900 | Sold | Bright MLS #PACE2434220 |
| 06/29/2022 | $339,900 | Pending | Centre County Association of Realtors #75021 |
| 06/23/2022 | $339,900 | PriceChange | Centre County Association of Realtors #75021 |
| 06/10/2022 | $349,900 | Listed For Sale | Centre County Association of Realtors #75021 |
Similar Homes You May Like
Skip to last item
- Yocum Real Estate Centre, LLC
- Keller Williams Advantage Realty
- Berks Homes Realty, LLC
- Kissinger, Bigatel & Brower
- Perry Wellington Realty, LLC
- See more homes for sale inCentre HallTake a look
Skip to first item
New Listings near 210 Timberwood Trl
Skip to last item
- Yocum Real Estate Centre, LLC
- Berks Homes Realty, LLC
- Keller Williams Advantage Realty
- See more homes for sale inCentre HallTake a look
Skip to first item
Property Taxes and Assessment
| Year | 2023 |
|---|---|
| Tax | $4,447 |
| Assessment | $141,060 |
Home facts updated by county records
Comparable Sales for 210 Timberwood Trl
Address | Distance | Property Type | Sold Price | Sold Date | Bed | Bath | Sqft |
|---|---|---|---|---|---|---|---|
1.90 | Single-Family Home | $360,000 | 10/12/23 | 4 | 3 | 2,800 | |
1.46 | Single-Family Home | $827,500 | 07/28/23 | 5 | 4 | 4,260 | |
1.86 | Single-Family Home | $350,000 | 11/16/23 | 3 | 4 | 2,215 | |
1.56 | Single-Family Home | $820,000 | 04/22/24 | 4 | 4 | 4,366 | |
1.42 | Single-Family Home | $649,900 | 09/01/23 | 2 | 3 | 2,576 | |
1.94 | Single-Family Home | $452,000 | 04/05/24 | 5 | 4 | 3,239 | |
1.36 | Single-Family Home | $1,435,000 | 03/01/24 | 4 | 5 | 6,246 | |
2.31 | Single-Family Home | $350,000 | 09/15/23 | 4 | 3 | 3,060 | |
1.63 | Single-Family Home | $875,000 | 06/02/23 | 5 | 4 | 4,754 |
What Locals Say about Centre Hall
- Alyssa L.
- Resident
- 4y ago
"It’s a small town where everyone is friendly to one another, and the families span back generations. It’s close enough to State College to be convenient while also being quiet and rural. "
- Alcornck
- Resident
- 4y ago
"great sense of community, great school district. a little rough but up and coming with many young familiea moving in."
LGBTQ Local Legal Protections
LGBTQ Local Legal Protections
Ella Williams, Kissinger, Bigatel & Brower

The data relating to real estate for sale on this website appears in part through the BRIGHT Internet Data Exchange program, a voluntary cooperative exchange of property listing data between licensed real estate brokerage firms, and is provided by BRIGHT through a licensing agreement.
Listing information is from various brokers who participate in the Bright MLS IDX program and not all listings may be visible on the site.
The property information being provided on or through the website is for the personal, non-commercial use of consumers and such information may not be used for any purpose other than to identify prospective properties consumers may be interested in purchasing.
Some properties which appear for sale on the website may no longer be available because they are for instance, under contract, sold or are no longer being offered for sale.
Property information displayed is deemed reliable but is not guaranteed.
Copyright 2024 Bright MLS, Inc. Click here for more information
The listing broker’s offer of compensation is made only to participants of the MLS where the listing is filed.
The listing broker’s offer of compensation is made only to participants of the MLS where the listing is filed.
210 Timberwood Trl, Centre Hall, PA 16828 is a 5 bedroom, 3 bathroom, 2,425 sqft single-family home built in 2015. This property is currently available for sale and was listed by Bright MLS on Mar 11, 2024. The MLS # for this home is MLS# PACE2509108.
