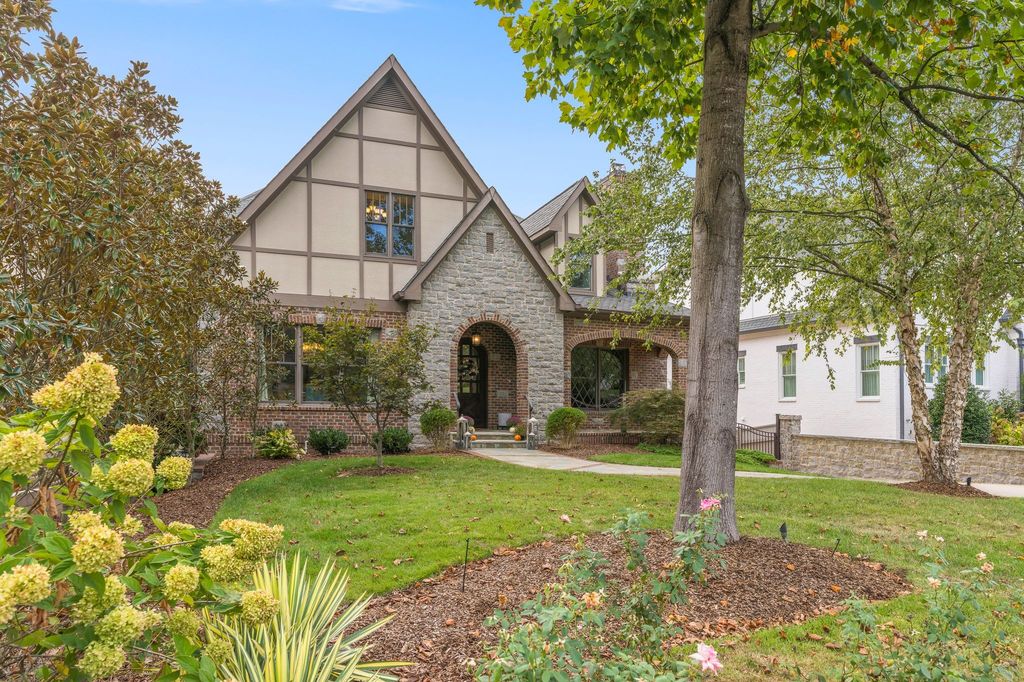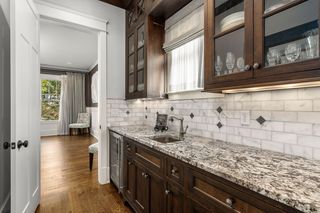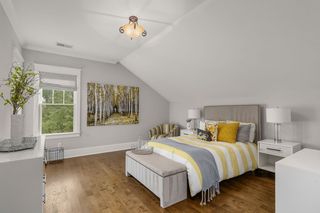


FOR SALE0.3 ACRES
209 Leonard Ave
Nashville, TN 37205
Whitland- 5 Beds
- 7 Baths
- 8,265 sqft (on 0.30 acres)
- 5 Beds
- 7 Baths
- 8,265 sqft (on 0.30 acres)
5 Beds
7 Baths
8,265 sqft
(on 0.30 acres)
Local Information
© Google
-- mins to
Commute Destination
Description
Timeless and sophisticated Tudor-style home nestled in Nashville's historic tree-lined Whitland Neighborhood. This charming, classic architectural gem seamlessly combines traditional elements w/modern amenities and conveniences. It has been thoughtfully & meticulously designed, leaving no detail or expense spared in all updates and additions. The main level features coffered ceilings, a study w/fireplace, a primary suite w/fireplace. A beautiful kitchen boasts dual sinks, dual dishwashers, a 9-burner Wolf Range, plus a wet bar w/wine cooler. You'll also find an elevator, an unbelievable indoor/outdoor sunroom & fireplace, limestone floors & cedar beams, Marvin Windows & Doors, a built-in covered porch w/a grilling kitchen. Upstairs features a family room, a music room, three ensuite bedrooms, and a laundry room w/sink. Downstairs boasts a generous game room, fireplace, kitchenette, mudroom w/sink, fitness room and mother-in-law ensuite bedroom. Fully fenced backyard & Electric gate.
Home Highlights
Parking
2 Car Garage
Outdoor
Porch, Patio
A/C
Heating & Cooling
HOA
None
Price/Sqft
$405
Listed
63 days ago
Home Details for 209 Leonard Ave
Active Status |
|---|
MLS Status: Active |
Interior Features |
|---|
Interior Details Basement: FinishedNumber of Rooms: 8Types of Rooms: Bonus Room, Den, Dining Room, Kitchen, Living Room, Bedroom 1, Bedroom 2, Bedroom 3Wet Bar |
Beds & Baths Number of Bedrooms: 5Main Level Bedrooms: 1Number of Bathrooms: 7Number of Bathrooms (full): 5Number of Bathrooms (half): 2 |
Dimensions and Layout Living Area: 8265 Square Feet |
Appliances & Utilities Utilities: Water AvailableAppliances: Dishwasher, Dryer, Freezer, Microwave, Refrigerator, WasherDishwasherDryerMicrowaveRefrigeratorWasher |
Heating & Cooling Heating: CentralHas CoolingHas HeatingHeating Fuel: Central |
Fireplace & Spa Number of Fireplaces: 5Has a Fireplace |
Windows, Doors, Floors & Walls Flooring: Wood, Tile |
Levels, Entrance, & Accessibility Stories: 2Levels: Three Or MoreFloors: Wood, Tile |
View No View |
Exterior Features |
|---|
Exterior Home Features Patio / Porch: Covered Patio, Covered Porch, PatioFencing: Back YardExterior: Smart IrrigationNo Private Pool |
Parking & Garage Number of Garage Spaces: 2Number of Covered Spaces: 2No CarportHas a GarageHas an Attached GarageHas Open ParkingParking Spaces: 2Parking: Attached,Driveway |
Frontage Not on Waterfront |
Water & Sewer Sewer: Public Sewer |
Finished Area Finished Area (above surface): 5813 Square FeetFinished Area (below surface): 2452 Square Feet |
Days on Market |
|---|
Days on Market: 63 |
Property Information |
|---|
Year Built Year Built: 2013Year Renovated: 2013 |
Property Type / Style Property Type: ResidentialProperty Subtype: Single Family Residence, ResidentialArchitecture: Tudor |
Building Construction Materials: BrickNot a New ConstructionNot Attached Property |
Property Information Parcel Number: 10413005700 |
Price & Status |
|---|
Price List Price: $3,349,500Price Per Sqft: $405 |
Status Change & Dates Possession Timing: Close Of Escrow |
Location |
|---|
Direction & Address City: NashvilleCommunity: Whitland |
School Information Elementary School: Eakin ElementaryJr High / Middle School: West End Middle SchoolHigh School: Hillsboro Comp High School |
Agent Information |
|---|
Listing Agent Listing ID: 2620962 |
Building |
|---|
Building Area Building Area: 8265 Square Feet |
Community |
|---|
Not Senior Community |
Lot Information |
|---|
Lot Area: 0.30 acres |
Listing Info |
|---|
Special Conditions: Standard |
Compensation |
|---|
Buyer Agency Commission: 3Buyer Agency Commission Type: % |
Notes The listing broker’s offer of compensation is made only to participants of the MLS where the listing is filed |
Miscellaneous |
|---|
BasementMls Number: 2620962 |
Additional Information |
|---|
Mlg Can ViewMlg Can Use: IDX |
Last check for updates: about 20 hours ago
Listing Provided by: Chad Wohlers, (615) 300-2602
PARKS, (615) 383-6964
Source: RealTracs MLS as distributed by MLS GRID, MLS#2620962

Price History for 209 Leonard Ave
| Date | Price | Event | Source |
|---|---|---|---|
| 04/11/2024 | $3,349,500 | PriceChange | RealTracs MLS as distributed by MLS GRID #2620962 |
| 02/26/2024 | $3,399,500 | Listed For Sale | RealTracs MLS as distributed by MLS GRID #2620962 |
| 11/07/2023 | ListingRemoved | RealTracs MLS as distributed by MLS GRID #2576366 | |
| 10/17/2023 | $3,499,999 | PendingToActive | RealTracs MLS as distributed by MLS GRID #2576366 |
| 10/04/2023 | $3,499,999 | Contingent | RealTracs MLS as distributed by MLS GRID #2576366 |
| 09/29/2023 | $3,499,999 | Listed For Sale | RealTracs MLS as distributed by MLS GRID #2576366 |
| 07/05/2013 | $1,750,000 | Sold | RealTracs MLS as distributed by MLS GRID #1459647 |
| 06/16/2013 | $1,785,000 | Listed For Sale | Agent Provided |
| 04/24/2012 | $430,000 | Sold | N/A |
Similar Homes You May Like
Skip to last item
Skip to first item
New Listings near 209 Leonard Ave
Skip to last item
Skip to first item
Property Taxes and Assessment
| Year | 2023 |
|---|---|
| Tax | |
| Assessment | $2,776,700 |
Home facts updated by county records
Comparable Sales for 209 Leonard Ave
Address | Distance | Property Type | Sold Price | Sold Date | Bed | Bath | Sqft |
|---|---|---|---|---|---|---|---|
0.01 | Single-Family Home | $3,145,000 | 11/06/23 | 5 | 8 | 6,716 | |
0.07 | Single-Family Home | $1,795,000 | 08/14/23 | 5 | 4 | 3,805 | |
0.31 | Single-Family Home | $2,800,000 | 06/12/23 | 5 | 7 | 5,095 | |
0.05 | Single-Family Home | $1,875,000 | 11/06/23 | 4 | 4 | 3,851 | |
0.19 | Single-Family Home | $2,700,000 | 05/10/23 | 4 | 5 | 4,592 | |
0.10 | Single-Family Home | $1,925,000 | 10/19/23 | 4 | 3 | 3,567 | |
0.38 | Single-Family Home | $2,700,000 | 10/19/23 | 5 | 6 | 4,233 | |
0.29 | Single-Family Home | $2,400,000 | 08/15/23 | 5 | 4 | 5,193 | |
0.25 | Single-Family Home | $1,950,000 | 12/11/23 | 4 | 4 | 3,858 | |
0.41 | Single-Family Home | $2,000,000 | 12/14/23 | 4 | 5 | 4,157 |
LGBTQ Local Legal Protections
LGBTQ Local Legal Protections
Chad Wohlers, PARKS

Based on information submitted to the MLS GRID as of 2024-02-09 15:39:37 PST. All data is obtained from various sources and may not have been verified by broker or MLS GRID. Supplied Open House Information is subject to change without notice. All information should be independently reviewed and verified for accuracy. Properties may or may not be listed by the office/agent presenting the information. Some IDX listings have been excluded from this website. Click here for more information
The listing broker’s offer of compensation is made only to participants of the MLS where the listing is filed.
The listing broker’s offer of compensation is made only to participants of the MLS where the listing is filed.
209 Leonard Ave, Nashville, TN 37205 is a 5 bedroom, 7 bathroom, 8,265 sqft single-family home built in 2013. 209 Leonard Ave is located in Whitland, Nashville. This property is currently available for sale and was listed by RealTracs MLS as distributed by MLS GRID on Feb 19, 2024. The MLS # for this home is MLS# 2620962.
