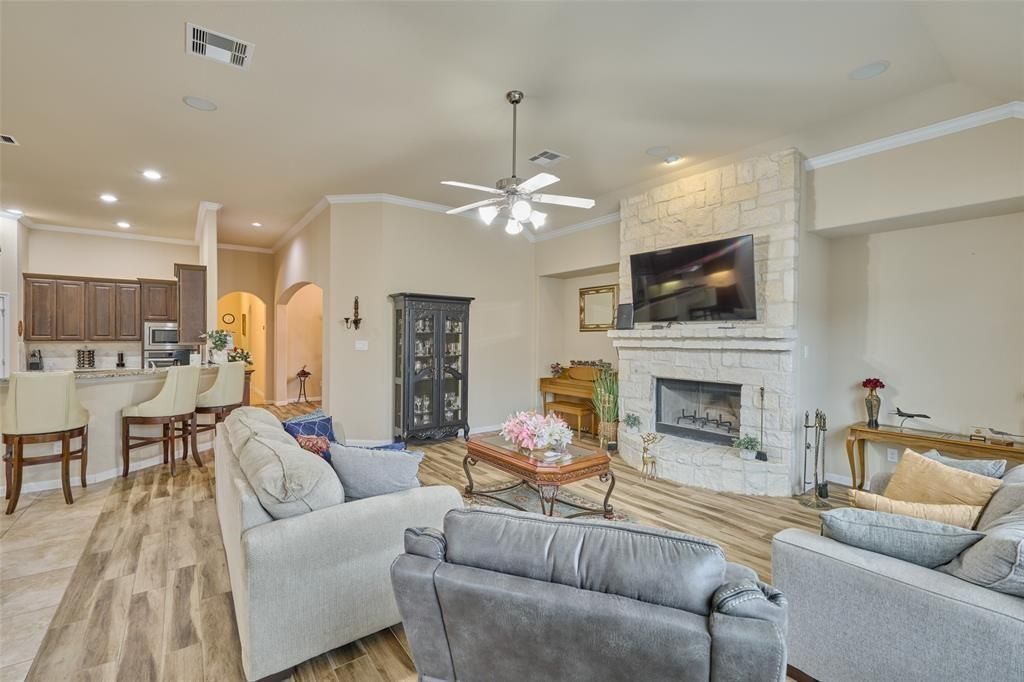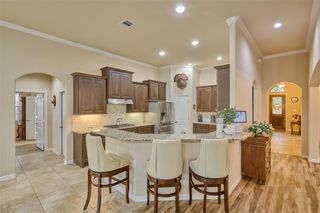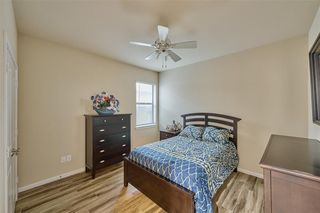


PENDING
20826 Mystical Legend Dr
Tomball, TX 77375
Albury Trails Estates- 4 Beds
- 4 Baths
- 2,533 sqft
- 4 Beds
- 4 Baths
- 2,533 sqft
4 Beds
4 Baths
2,533 sqft
Local Information
© Google
-- mins to
Commute Destination
Description
Welcome to this gorgeous home! A beautiful porch leads to an impressive foyer as you enter the property. Two large additional rooms share a full bath. Another separate secondary room can be an office and is across from another full bath. A large formal dining room opens to a granite-countered kitchen with plenty of storage and counter space. With the kitchen nearby, the dining room is convenient. The main area has 10-foot ceilings and a breathtaking stone fireplace. The new ceramic tile is great! Two walk-in closets and a luxury en-suite bathroom with double sinks and a separate shower are in the large primary suite. The 3-car tandem garage has a workbench and elevated shelving for storage and DIY. Easily walk to the park and pool from the home. Klein Independent School District is highly regarded. This community is conveniently located near HW99, 249, downtown Tomball, shopping, restaurants, and more!
Home Highlights
Parking
3 Car Garage
Outdoor
Yes
A/C
Heating & Cooling
HOA
$54/Monthly
Price/Sqft
$152
Listed
13 days ago
Home Details for 20826 Mystical Legend Dr
Interior Features |
|---|
Interior Details Number of Rooms: 7Types of Rooms: Kitchen |
Beds & Baths Number of Bedrooms: 4Number of Bathrooms: 4Number of Bathrooms (full): 4 |
Dimensions and Layout Living Area: 2533 Square Feet |
Appliances & Utilities Appliances: Dryer Included, Refrigerator Included, Washer Included, Convection Oven, Gas Cooktop, Dishwasher, Disposal, MicrowaveDishwasherDisposalLaundry: Electric Dryer Hookup,Gas Dryer Hookup,Washer HookupMicrowave |
Heating & Cooling Heating: Natural GasHas CoolingAir Conditioning: Electric,Attic Fan,Ceiling Fan(s)Has HeatingHeating Fuel: Natural Gas |
Fireplace & Spa Number of Fireplaces: 1Fireplace: GasHas a Fireplace |
Windows, Doors, Floors & Walls Flooring: Tile |
Levels, Entrance, & Accessibility Stories: 1Floors: Tile |
View No View |
Security Security: Prewired |
Exterior Features |
|---|
Exterior Home Features Roof: CompositionPatio / Porch: CoveredFencing: Back YardFoundation: SlabNo Private Pool |
Parking & Garage Number of Garage Spaces: 3Number of Covered Spaces: 3No CarportHas a GarageHas an Attached GarageParking Spaces: 3Parking: Additional Parking,Attached |
Frontage Road Surface Type: Concrete |
Water & Sewer Sewer: Public Sewer |
Days on Market |
|---|
Days on Market: 13 |
Property Information |
|---|
Year Built Year Built: 2014 |
Property Type / Style Property Type: ResidentialProperty Subtype: Single Family ResidenceStructure Type: Free StandingArchitecture: Traditional |
Building Construction Materials: BrickNot a New Construction |
Property Information Parcel Number: 1358040040007 |
Price & Status |
|---|
Price List Price: $384,990Price Per Sqft: $152 |
Active Status |
|---|
MLS Status: Pending |
Location |
|---|
Direction & Address City: TomballCommunity: Albury Trails Estates Sec 3 |
School Information Elementary School: Bernshausen Elementary SchoolElementary School District: 32 - KleinJr High / Middle School: Hofius Intermediate SchoolJr High / Middle School District: 32 - KleinHigh School: Klein Cain High SchoolHigh School District: 32 - Klein |
Agent Information |
|---|
Listing Agent Listing ID: 27250971 |
Building |
|---|
Building Area Building Area: 2533 Square Feet |
Community |
|---|
Not Senior Community |
HOA |
|---|
HOA Phone: 281-350-7000Has an HOAHOA Fee: $650/Annually |
Lot Information |
|---|
Lot Area: 7370 sqft |
Offer |
|---|
Listing Agreement Type: Exclusive Right to Sell/LeaseListing Terms: Cash, Conventional, FHA, Investor, VA Loan |
Energy |
|---|
Energy Efficiency Features: Attic Vents, Thermostat, HVAC |
Compensation |
|---|
Buyer Agency Commission: 3Buyer Agency Commission Type: %Sub Agency Commission: 0Sub Agency Commission Type: % |
Notes The listing broker’s offer of compensation is made only to participants of the MLS where the listing is filed |
Business |
|---|
Business Information Ownership: Full Ownership |
Miscellaneous |
|---|
Mls Number: 27250971 |
Last check for updates: about 11 hours ago
Listing courtesy of Akbar Hajiani TREC #0708934, (832) 531-4292
Keller Williams Realty Southwest
Source: HAR, MLS#27250971

Price History for 20826 Mystical Legend Dr
| Date | Price | Event | Source |
|---|---|---|---|
| 04/29/2024 | $384,990 | Pending | HAR #27250971 |
| 04/22/2024 | $384,990 | PriceChange | HAR #27250971 |
| 04/16/2024 | $399,990 | PriceChange | HAR #27250971 |
| 03/28/2024 | $409,990 | Listed For Sale | HAR #41484251 |
| 01/22/2024 | ListingRemoved | HAR #88209058 | |
| 10/09/2023 | $412,000 | Listed For Sale | HAR #88209058 |
| 12/30/2022 | ListingRemoved | HAR #60925817 | |
| 12/05/2022 | $397,550 | Pending | HAR #60925817 |
| 11/30/2022 | $397,550 | Listed For Sale | HAR #60925817 |
| 05/27/2020 | $290,000 | Pending | Agent Provided |
| 05/12/2020 | $290,000 | PriceChange | Agent Provided |
| 03/09/2020 | $292,950 | PriceChange | Agent Provided |
| 02/21/2020 | $295,500 | PriceChange | Agent Provided |
| 02/02/2020 | $296,500 | Listed For Sale | Agent Provided |
Similar Homes You May Like
Skip to last item
- Keller Williams Realty Metropolitan
- See more homes for sale inTomballTake a look
Skip to first item
New Listings near 20826 Mystical Legend Dr
Skip to last item
- Coldwell Banker Realty - Memorial Office
- See more homes for sale inTomballTake a look
Skip to first item
Property Taxes and Assessment
| Year | 2023 |
|---|---|
| Tax | $5,515 |
| Assessment | $406,671 |
Home facts updated by county records
LGBTQ Local Legal Protections
LGBTQ Local Legal Protections
Akbar Hajiani, Keller Williams Realty Southwest

Copyright 2024, Houston REALTORS® Information Service, Inc.
The information provided is exclusively for consumers’ personal, non-commercial use, and may not be used for any purpose other than to identify prospective properties consumers may be interested in purchasing.
Information is deemed reliable but not guaranteed.
The listing broker’s offer of compensation is made only to participants of the MLS where the listing is filed.
The listing broker’s offer of compensation is made only to participants of the MLS where the listing is filed.
20826 Mystical Legend Dr, Tomball, TX 77375 is a 4 bedroom, 4 bathroom, 2,533 sqft single-family home built in 2014. 20826 Mystical Legend Dr is located in Albury Trails Estates, Tomball. This property is currently available for sale and was listed by HAR on Apr 16, 2024. The MLS # for this home is MLS# 27250971.
