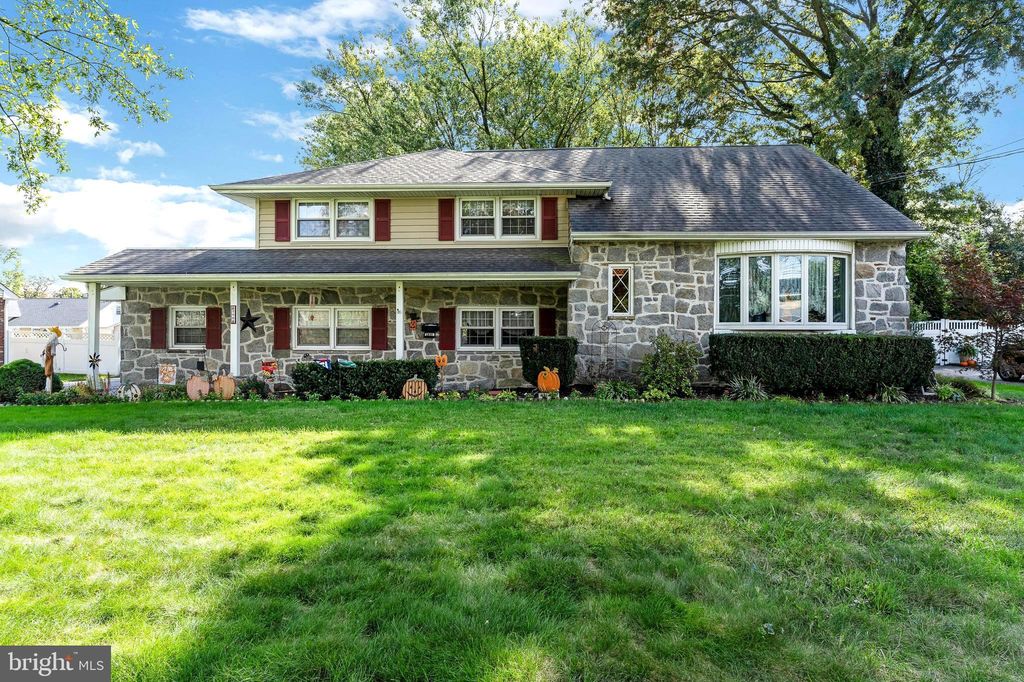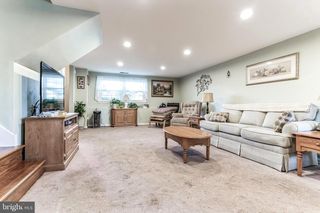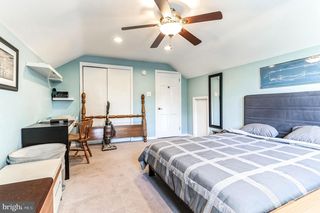


SOLDFEB 12, 2024
208 Wayne Dr
Riverton, NJ 08077
- 4 Beds
- 3 Baths
- 2,317 sqft (on 0.34 acres)
- 4 Beds
- 3 Baths
- 2,317 sqft (on 0.34 acres)
$485,000
Last Sold: Feb 12, 2024
2% over list $475K
$209/sqft
Est. Refi. Payment $3,551/mo*
$485,000
Last Sold: Feb 12, 2024
2% over list $475K
$209/sqft
Est. Refi. Payment $3,551/mo*
4 Beds
3 Baths
2,317 sqft
(on 0.34 acres)
Homes for Sale Near 208 Wayne Dr
Skip to last item
Skip to first item
Local Information
© Google
-- mins to
Commute Destination
Description
This property is no longer available to rent or to buy. This description is from February 13, 2024
"Back on the market", & with a BRAND NEW GAS FURNACE! Welcome to your BEAUTIFUL, & WELL MAINTAINED multi level home in desirable Wellington Park! Enter into your entry foyer, and you will see the living room offering beautiful BRAZILIAN HARDWOOD flooring ! You will also notice a plethora of light shining thru your bay window! The formal living room also offers neutral earth tone colored walls, and crown molding. The formal dining room offe&rs the same Brazilian hardwood flooring, plus chair, and crown moldings! Your "EAT-IN" Kitchen has been renovated, offering Oak Cabinetry, Granite countertop, ceramic back splash, and ceramic flooring! The family room offers a wood burning FIREPLACE, and newer recessed lighting. Off the family room is a Powder room, and access to your yard, and access to your OVERSIZED 2 CAR SIDE ENTRY GARAGE! The Master Suite is on the 2nd level, offering an upgraded Master Bathroom! Also on this level are the 2nd, & 3rd bedrooms, a storage closet, and the UPGRADED MAIN BATHROOM! The 4th bedroom is on the upper level, and is a perfect teenager suite! The lower level offers plenty of storage, and you will notice the washer & dryer on this level! The yard is level for summer entertaining. There is a long driveway, that can handle 4& cars. The floor plan is perfect for a growing family! You can also view a virtual tour of this home!
Home Highlights
Parking
2 Car Garage
Outdoor
No Info
A/C
Heating & Cooling
HOA
None
Price/Sqft
$209/sqft
Listed
180+ days ago
Home Details for 208 Wayne Dr
Interior Features |
|---|
Interior Details Basement: FullNumber of Rooms: 1Types of Rooms: Basement |
Beds & Baths Number of Bedrooms: 4Number of Bathrooms: 3Number of Bathrooms (full): 2Number of Bathrooms (half): 1 |
Dimensions and Layout Living Area: 2317 Square Feet |
Appliances & Utilities Utilities: Cable AvailableAppliances: Dishwasher, Disposal, Freezer, Self Cleaning Oven, Refrigerator, Washer, Dryer, Gas Water HeaterDishwasherDisposalDryerLaundry: In BasementRefrigeratorWasher |
Heating & Cooling Heating: Forced Air,Natural GasHas CoolingAir Conditioning: Central A/C,Natural GasHas HeatingHeating Fuel: Forced Air |
Fireplace & Spa Number of Fireplaces: 1Fireplace: Brick, Wood Burning StoveHas a Fireplace |
Gas & Electric Electric: 100 Amp Service |
Windows, Doors, Floors & Walls Window: Casement, Double Pane Windows, Window TreatmentsFlooring: Carpet |
Levels, Entrance, & Accessibility Stories: 3Levels: Split Level, ThreeAccessibility: NoneFloors: Carpet |
Security Security: Exterior Cameras |
Exterior Features |
|---|
Exterior Home Features Roof: ShingleFencing: WoodOther Structures: Above Grade, Below GradeExterior: Lighting, Flood Lights, Street LightsFoundation: BlockNo Private Pool |
Parking & Garage Number of Garage Spaces: 2Number of Covered Spaces: 2Open Parking Spaces: 4No CarportHas a GarageHas an Attached GarageHas Open ParkingParking Spaces: 6Parking: Inside Entrance,Garage Faces Side,Oversized,Asphalt Driveway,Attached Garage,Driveway |
Pool Pool: None |
Frontage Road Surface Type: PavedNot on Waterfront |
Water & Sewer Sewer: Public Sewer |
Finished Area Finished Area (above surface): 2317 Square Feet |
Property Information |
|---|
Year Built Year Built: 1960 |
Property Type / Style Property Type: ResidentialProperty Subtype: Single Family ResidenceStructure Type: DetachedArchitecture: A-Frame |
Building Construction Materials: Frame, Stone, BlockNot a New Construction |
Property Information Condition: AverageIncluded in Sale: Washer, Dryer, Refrigerator, Dishwasher, Disposal, Range, Window Treatments, Light FixturesParcel Number: 080240800005 |
Price & Status |
|---|
Price List Price: $475,000Price Per Sqft: $209/sqft |
Status Change & Dates Off Market Date: Tue Feb 13 2024Possession Timing: Negotiable |
Active Status |
|---|
MLS Status: CLOSED |
Media |
|---|
Location |
|---|
Direction & Address City: CinnaminsonCommunity: Wellington Park |
School Information Elementary School: New Albany E.s.Elementary School District: Cinnaminson Township Public SchoolsJr High / Middle School: CinnaminsonJr High / Middle School District: Cinnaminson Township Public SchoolsHigh School: Cinnaminson H.s.High School District: Cinnaminson Township Public Schools |
Community |
|---|
Not Senior Community |
HOA |
|---|
No HOA |
Lot Information |
|---|
Lot Area: 0.34 acres |
Listing Info |
|---|
Special Conditions: Standard |
Offer |
|---|
Listing Agreement Type: Exclusive Right To SellListing Terms: Conventional, FHA, VA Loan |
Compensation |
|---|
Buyer Agency Commission: 2.5Buyer Agency Commission Type: %Sub Agency Commission: 2.5Sub Agency Commission Type: % Of GrossTransaction Broker Commission: 2.5Transaction Broker Commission Type: % Of Gross |
Notes The listing broker’s offer of compensation is made only to participants of the MLS where the listing is filed |
Business |
|---|
Business Information Ownership: Fee Simple |
Miscellaneous |
|---|
BasementMls Number: NJBL2054766Municipality: CINNAMINSON TWP |
Last check for updates: about 22 hours ago
Listed by John Moore, (856) 524-0551
RE/MAX Affiliates
Bought with: Tim Kerr, (609) 870-4369, Keller Williams Realty - Washington Township
Source: Bright MLS, MLS#NJBL2054766

Price History for 208 Wayne Dr
| Date | Price | Event | Source |
|---|---|---|---|
| 02/12/2024 | $485,000 | Sold | Bright MLS #NJBL2054766 |
| 12/16/2023 | $475,000 | Pending | Bright MLS #NJBL2054766 |
| 12/07/2023 | $475,000 | Contingent | Bright MLS #NJBL2054766 |
| 11/29/2023 | $475,000 | PendingToActive | Bright MLS #NJBL2054766 |
| 11/10/2023 | $475,000 | Pending | Bright MLS #NJBL2054766 |
| 10/28/2023 | $475,000 | Listed For Sale | Bright MLS #NJBL2054766 |
| 10/06/1999 | $178,000 | Sold | N/A |
Property Taxes and Assessment
| Year | 2021 |
|---|---|
| Tax | $9,869 |
| Assessment | $273,600 |
Home facts updated by county records
Comparable Sales for 208 Wayne Dr
Address | Distance | Property Type | Sold Price | Sold Date | Bed | Bath | Sqft |
|---|---|---|---|---|---|---|---|
0.17 | Single-Family Home | $430,000 | 09/26/23 | 4 | 3 | 2,317 | |
0.07 | Single-Family Home | $490,000 | 06/09/23 | 5 | 4 | 2,847 | |
0.41 | Single-Family Home | $446,500 | 08/25/23 | 4 | 3 | 2,259 | |
0.33 | Single-Family Home | $450,000 | 07/28/23 | 4 | 3 | 2,087 | |
0.47 | Single-Family Home | $491,000 | 07/14/23 | 4 | 3 | 1,936 | |
0.48 | Single-Family Home | $700,000 | 02/14/24 | 4 | 3 | 2,774 | |
0.61 | Single-Family Home | $495,000 | 07/13/23 | 4 | 3 | 2,069 | |
0.79 | Single-Family Home | $485,500 | 11/20/23 | 4 | 3 | 2,444 |
Assigned Schools
These are the assigned schools for 208 Wayne Dr.
- Cinnaminson High School
- 9-12
- Public
- 829 Students
6/10GreatSchools RatingParent Rating AverageAs a relatively recent alum, I can attest to the fact that this school system is wonderful. The faculty and staff make it a point to be inclusive, patient and foster an excellent learning environment. I have even purchased a home in this town upon my college graduation with the hopes of my future children receiving as great of an elementary education as I did.Other Review2y ago - Cinnaminson Middle School
- 6-8
- Public
- 646 Students
5/10GreatSchools RatingParent Rating AverageMy time at CInnaminson Middle School was very hard. I went through things that no child should have to go through. Our school is not very diversed. We have experienced, drugs and vaping in the last two years.Student Review10mo ago - New Albany Elementary School
- PK-2
- Public
- 606 Students
N/AGreatSchools RatingParent Rating AverageI have two children that attend New Albany school. They both love it!! I am very impressed with the teachers and their level of commitment to the student's. We moved from Philadelphia for a better school district and I am very happy with our decision.Parent Review10y ago - Eleanor Rush Inter School
- 3-5
- Public
- 605 Students
6/10GreatSchools RatingParent Rating AverageRush School is wonderful!! The Cinnaminson school district is doing an excellent job making sure the students are ready for the future. The teachers and faculty are excellent!Parent Review10y ago - Check out schools near 208 Wayne Dr.
Check with the applicable school district prior to making a decision based on these schools. Learn more.
What Locals Say about Riverton
- Rafael C.
- Resident
- 3y ago
"Central location easy to commute anywhere in south Jersey or Philadelphia pretty quickly and with ease. "
- Suzanne T.
- Resident
- 3y ago
"The Fourth of July is extra special in Riverton . It has been a tradition for over 100 years. It is truly an experience!"
- Jeck2
- Resident
- 4y ago
"There are many families and it is a very safe neighborhood. I would walk,alone anywhere at night by myself"
- jck
- Resident
- 4y ago
"I don't have children but I feel very safe here, good elementary school and I'd feel safe with older children walking to the park, river and restaurants here."
- Trulia User
- Resident
- 5y ago
"Great place to live.. mansions to twins.. 15-20min to center city. Light rail available to nyc or Philadelphia.. gas lamps!"
- Jess1975smith
- Prev. Resident
- 5y ago
"Safe neighborhood to walk dog any time of day. Walks along the Delaware River, the golf course or park are scenic, green and spacious."
- Sandcrab710
- Resident
- 5y ago
"People can be seen walking dogs all around town. Dogs are everywhere. They especially love walks along the river and we know many dogs by name. "
LGBTQ Local Legal Protections
LGBTQ Local Legal Protections

The data relating to real estate for sale on this website appears in part through the BRIGHT Internet Data Exchange program, a voluntary cooperative exchange of property listing data between licensed real estate brokerage firms, and is provided by BRIGHT through a licensing agreement.
Listing information is from various brokers who participate in the Bright MLS IDX program and not all listings may be visible on the site.
The property information being provided on or through the website is for the personal, non-commercial use of consumers and such information may not be used for any purpose other than to identify prospective properties consumers may be interested in purchasing.
Some properties which appear for sale on the website may no longer be available because they are for instance, under contract, sold or are no longer being offered for sale.
Property information displayed is deemed reliable but is not guaranteed.
Copyright 2024 Bright MLS, Inc. Click here for more information
The listing broker’s offer of compensation is made only to participants of the MLS where the listing is filed.
The listing broker’s offer of compensation is made only to participants of the MLS where the listing is filed.
Homes for Rent Near 208 Wayne Dr
Skip to last item
Skip to first item
Off Market Homes Near 208 Wayne Dr
Skip to last item
- Keller Williams Realty - Moorestown
- D.R. Horton Realty of Pennsylvania
- See more homes for sale inRivertonTake a look
Skip to first item
208 Wayne Dr, Riverton, NJ 08077 is a 4 bedroom, 3 bathroom, 2,317 sqft single-family home built in 1960. This property is not currently available for sale. 208 Wayne Dr was last sold on Feb 12, 2024 for $485,000 (2% higher than the asking price of $475,000). The current Trulia Estimate for 208 Wayne Dr is $498,600.
