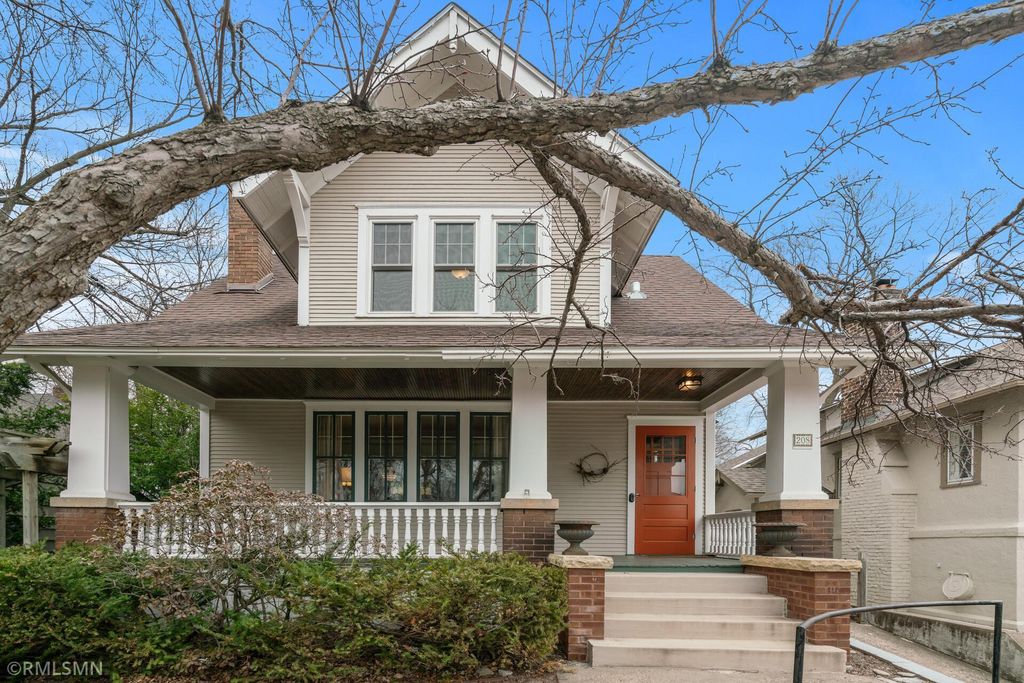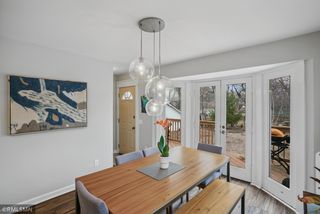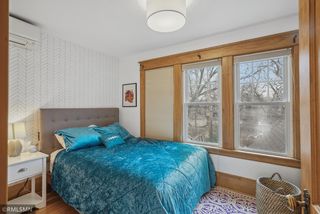


FOR SALE
208 Victoria St S
Saint Paul, MN 55105
Summit Hill- 3 Beds
- 3 Baths
- 2,239 sqft
- 3 Beds
- 3 Baths
- 2,239 sqft
3 Beds
3 Baths
2,239 sqft
We estimate this home will sell faster than 80% nearby.
Local Information
© Google
-- mins to
Commute Destination
Description
Back on market! Welcome home to this charming residence nestled in the coveted Summit Hill neighborhood of St. Paul! Boasting a delightful fusion of modern amenities and classic appeal, this property offers the perfect blend of comfort and convenience. Step inside to discover a spacious layout featuring updated kitchens & bathrooms that add a touch of contemporary elegance. Main level you will find a cozy living room with a gas fireplace, formal dining room, kitchen, 1/2 bath and patio door leading to the deck and beautifully landscaped backyard. Upper level provides three bedrooms with a full bathroom. Lower level offers a cozy family room perfect for movie nights or entertainment and also a 3/4 bathroom and laundry. The inviting front porch is the perfect place to sip a morning coffee or relax with a book. Don't miss the opportunity to make this property your own!
Home Highlights
Parking
Open Parking
Outdoor
Porch, Deck
A/C
Heating & Cooling
HOA
None
Price/Sqft
$245
Listed
25 days ago
Home Details for 208 Victoria St S
Active Status |
|---|
MLS Status: Active |
Interior Features |
|---|
Interior Details Basement: Daylight,Finished,FullNumber of Rooms: 7Types of Rooms: Living Room, Dining Room, Kitchen, Family Room, Bedroom 1, Bedroom 2, Bedroom 3 |
Beds & Baths Number of Bedrooms: 3Number of Bathrooms: 3Number of Bathrooms (full): 1Number of Bathrooms (three quarters): 1Number of Bathrooms (half): 1 |
Dimensions and Layout Living Area: 2239 Square FeetFoundation Area: 936 |
Appliances & Utilities Appliances: Dishwasher, Dryer, Gas Water Heater, Microwave, Range, Refrigerator, Stainless Steel Appliance(s), WasherDishwasherDryerMicrowaveRefrigeratorWasher |
Heating & Cooling Heating: Boiler,Hot WaterHas CoolingAir Conditioning: Ductless Mini-SplitHas HeatingHeating Fuel: Boiler |
Fireplace & Spa Number of Fireplaces: 1Fireplace: Gas, Living RoomHas a Fireplace |
Gas & Electric Electric: Circuit BreakersGas: Natural Gas |
Levels, Entrance, & Accessibility Stories: 2Levels: TwoAccessibility: None |
View No View |
Exterior Features |
|---|
Exterior Home Features Roof: Age Over 8 YearsPatio / Porch: Covered, Deck, Front PorchFencing: WoodVegetation: Partially WoodedOther Structures: Storage Shed |
Parking & Garage No CarportNo Attached GarageHas Open ParkingParking: Driveway - Other Surface |
Frontage Road Frontage: City StreetResponsible for Road Maintenance: Public Maintained Road |
Water & Sewer Sewer: City Sewer/Connected |
Finished Area Finished Area (above surface): 1786 Square FeetFinished Area (below surface): 453 Square Feet |
Days on Market |
|---|
Days on Market: 25 |
Property Information |
|---|
Year Built Year Built: 1914 |
Property Type / Style Property Type: ResidentialProperty Subtype: Single Family Residence |
Building Construction Materials: Wood SidingNot a New ConstructionNot Attached PropertyNo Additional Parcels |
Property Information Condition: Age of Property: 110Parcel Number: 022823430143 |
Price & Status |
|---|
Price List Price: $549,000Price Per Sqft: $245 |
Media |
|---|
Location |
|---|
Direction & Address City: Saint PaulCommunity: Nobles Rearrangement Of, Lots |
School Information High School District: St. Paul |
Agent Information |
|---|
Listing Agent Listing ID: 6513774 |
Building |
|---|
Building Area Building Area: 2239 Square Feet |
HOA |
|---|
No HOAHOA Fee: No HOA Fee |
Lot Information |
|---|
Lot Area: 5662.8 sqft |
Offer |
|---|
Contingencies: None |
Compensation |
|---|
Buyer Agency Commission: 2.5Buyer Agency Commission Type: %Sub Agency Commission: 0Sub Agency Commission Type: %Transaction Broker Commission: 0Transaction Broker Commission Type: % |
Notes The listing broker’s offer of compensation is made only to participants of the MLS where the listing is filed |
Miscellaneous |
|---|
BasementMls Number: 6513774 |
Additional Information |
|---|
Mlg Can ViewMlg Can Use: IDX |
Last check for updates: about 14 hours ago
Listing courtesy of Joe Walsh, (651) 226-3106
POP Realty MN
Shawn C. Wilson, (651) 283-0446
Source: NorthStar MLS as distributed by MLS GRID, MLS#6513774

Price History for 208 Victoria St S
| Date | Price | Event | Source |
|---|---|---|---|
| 04/04/2024 | $549,000 | Listed For Sale | NorthStar MLS as distributed by MLS GRID #6513774 |
| 08/28/2020 | $452,500 | Sold | NorthStar MLS as distributed by MLS GRID #5611242 |
| 07/16/2020 | $439,000 | Pending | Agent Provided |
| 07/08/2020 | $439,000 | Listed For Sale | Agent Provided |
| 02/01/2013 | $302,500 | Sold | NorthStar MLS as distributed by MLS GRID #4321725 |
| 11/21/2006 | $399,900 | Sold | N/A |
Similar Homes You May Like
Skip to last item
Skip to first item
New Listings near 208 Victoria St S
Skip to last item
Skip to first item
Property Taxes and Assessment
| Year | 2023 |
|---|---|
| Tax | $7,100 |
| Assessment | $516,500 |
Home facts updated by county records
Comparable Sales for 208 Victoria St S
Address | Distance | Property Type | Sold Price | Sold Date | Bed | Bath | Sqft |
|---|---|---|---|---|---|---|---|
0.04 | Single-Family Home | $415,000 | 12/28/23 | 4 | 2 | 2,527 | |
0.20 | Single-Family Home | $556,000 | 01/19/24 | 3 | 3 | 1,853 | |
0.33 | Single-Family Home | $595,000 | 04/12/24 | 3 | 3 | 2,007 | |
0.25 | Single-Family Home | $445,000 | 02/27/24 | 3 | 2 | 1,876 | |
0.32 | Single-Family Home | $595,000 | 07/31/23 | 5 | 3 | 2,834 | |
0.10 | Single-Family Home | $885,000 | 09/15/23 | 4 | 4 | 2,650 | |
0.45 | Single-Family Home | $333,000 | 02/12/24 | 3 | 2 | 2,224 | |
0.47 | Single-Family Home | $700,000 | 08/15/23 | 3 | 3 | 2,825 | |
0.23 | Single-Family Home | $858,000 | 01/10/24 | 4 | 3 | 2,849 |
Neighborhood Overview
Neighborhood stats provided by third party data sources.
What Locals Say about Summit Hill
- Trulia User
- Resident
- 1y ago
"Dog owners are aware of each other and meet or avoid depending on your reputation. And lots of trash cans east of Lexington. "
- Mattie D.
- Resident
- 3y ago
"Wonderful! There are great restaurants, shopping, grocery stores, and a feeling of safety. There are friendly neighbors who do not act too nosy. It’s not too noisy and the streets and sidewalks are clean. It’s a pleasant place to live."
- Thekrs1
- Resident
- 4y ago
"Awesome neighborhood with access to good food and shops. I don’t drive very far so I only go downtown"
- Armaiti P.
- Resident
- 4y ago
"There is a great community of dog owners here. There are many dogs in the neighborhood and if you own a dog, it’s easy to get to know people. "
- Dan J.
- Resident
- 5y ago
"Great neighborhood, lived here on grand for over 2 years. Lived in St. Paul my whole life, great people, surrounding gym, coffee shops and restaurants. "
- Kmcross10
- Resident
- 5y ago
"It is a straight shot only a couple miles in side streets. Under 10 minutes depending on stoplights. "
- Samantha
- Resident
- 5y ago
"There are lots of dogs and dog owners. People are very good about keeping their dog on leash and pretty good about picking up after their dog."
- jeffrey_vorwald
- 11y ago
"I still own a property in Summit Hill, and hope to one day return there. The grandness of the homes and park-like atmosphere for blocks and blocks is amazing. Very safe, very friendly, very close to airport, Minneaopolis, and lots of outdoors and culture."
LGBTQ Local Legal Protections
LGBTQ Local Legal Protections
Joe Walsh, POP Realty MN

Based on information submitted to the MLS GRID as of 2024-02-12 13:39:47 PST. All data is obtained from various sources and may not have been verified by broker or MLS GRID. Supplied Open House Information is subject to change without notice. All information should be independently reviewed and verified for accuracy. Properties may or may not be listed by the office/agent presenting the information. Some IDX listings have been excluded from this website. Click here for more information
By searching Northstar MLS listings you agree to the Northstar MLS End User License Agreement
The listing broker’s offer of compensation is made only to participants of the MLS where the listing is filed.
By searching Northstar MLS listings you agree to the Northstar MLS End User License Agreement
The listing broker’s offer of compensation is made only to participants of the MLS where the listing is filed.
208 Victoria St S, Saint Paul, MN 55105 is a 3 bedroom, 3 bathroom, 2,239 sqft single-family home built in 1914. 208 Victoria St S is located in Summit Hill, Saint Paul. This property is currently available for sale and was listed by NorthStar MLS as distributed by MLS GRID on Apr 4, 2024. The MLS # for this home is MLS# 6513774.
