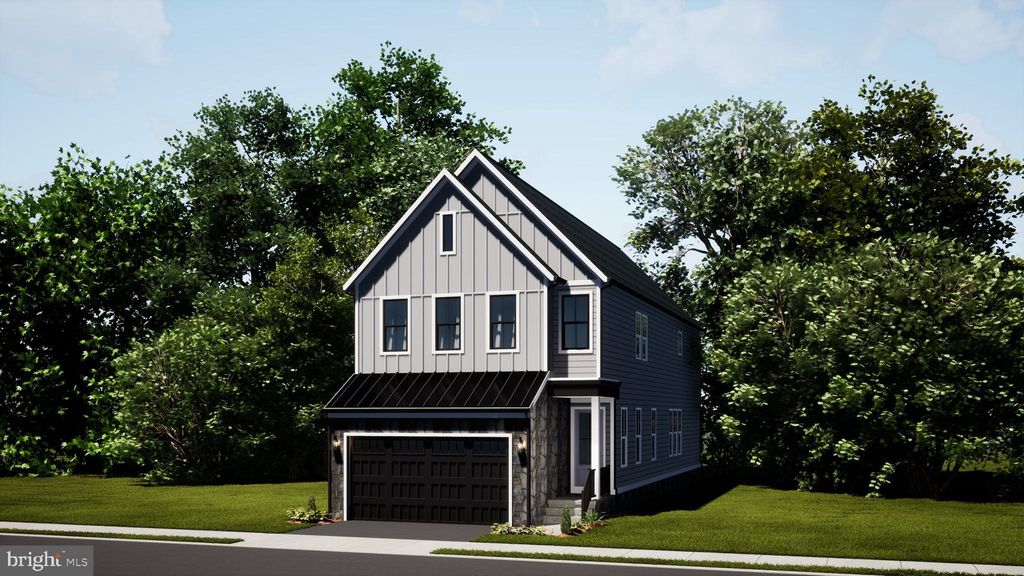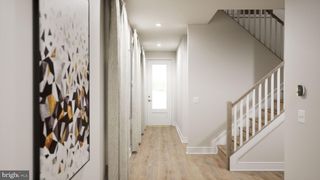


FOR SALENEW CONSTRUCTION
208 Orchard Grove Dr
Caledon Brambleton, VA 20148
- 4 Beds
- 4 Baths
- 3,008 sqft
- 4 Beds
- 4 Baths
- 3,008 sqft
4 Beds
4 Baths
3,008 sqft
Local Information
© Google
-- mins to
Commute Destination
Description
Come build your ideal brand-new SINGLE-FAMILY HOME by Van Metre Homes at WEST PARK. Turn your dream home into reality, personalizing the elegant CALEDON floorplan with the interior selections you've always wanted. Boasting over 3,008+ finished square feet, this meticulously crafted residence offers 4-5 bedrooms and 3-4 full and 1 half bathrooms. With 9 ft. ceilings and exquisite luxury vinyl plank flooring, the main level welcomes you with a spacious open floorplan featuring an inviting great room, comfortable dining room, and a flex space for customization—a perfect area to make your own. The heart of the home resides in the elegant kitchen, featuring wood cabinets, granite countertops, and quality stainless-steel appliances, creating a stylish focal point for both culinary endeavors and entertaining guests. Journey to the upper level to discover an impressive primary suite boasting dual walk-in closets and a luxurious bathroom complete with double sinks and an oversized shower enclosure featuring a built-in seat—offering the relaxing space to prepare for or retire from the day. Additionally, this level hosts 3 additional bedrooms, 2 full baths, and a convenient laundry room. The lower level adds a multipurpose rec room for added comfort, with the option to expand your living space by finishing the optional rec room extension, bedroom, and full bathroom. Enjoy the 2-car front garage that is easily accessible from the family foyer and allows for a sizable backyard perfect for outdoor gatherings. Being a new build, your home is constructed to the highest energy efficiency standards, comes with a post-settlement warranty, and has never been lived in before! Indulge in the luxury lifestyle you deserve with the CALEDON floorplan—a true masterpiece of contemporary living. Schedule an appointment today! ----- Find the home for your next chapter at West Park IV, a brand new neighborhood offering the final available single family homes in the award-winning community of Brambleton, VA. Embrace an exceptional lifestyle in Brambleton, a highly sought-after community that seamlessly combines contemporary living with suburban allure. This family-friendly community offers a wide range of amenities at your fingertips, including miles of trails, tot lots, parks, pools, and highly sought-after schools within walking distance. Plus, with the bustling Brambleton Town Center two miles from your doorstep, you can access limitless shopping, dining, and entertainment opportunities. Experience the perfect balance of comfort, convenience, and connectivity at West Park IV. ----- Take advantage of closing cost assistance by choosing Intercoastal Mortgage and Walker Title. ----- Other homes sites and delivery dates may be available. ----- Pricing, incentives, and homesite availability are subject to change. Photos are used for illustrative purposes only. The community lies within the Airport Impact Overlay District (within the 1 Mile Buffer). Due to its proximity to Dulles International Airport, this site is subject to aircraft overflights and aircraft noise. For details, please consult a Community Experience Team.
Home Highlights
Parking
2 Car Garage
Outdoor
Porch
A/C
Heating & Cooling
HOA
$204/Monthly
Price/Sqft
$322
Listed
22 days ago
Home Details for 208 Orchard Grove Dr
Interior Features |
|---|
Interior Details Basement: Finished,Exterior Entry,Walkout StairsNumber of Rooms: 1Types of Rooms: Basement |
Beds & Baths Number of Bedrooms: 4Number of Bathrooms: 4Number of Bathrooms (full): 3Number of Bathrooms (half): 1Number of Bathrooms (main level): 1 |
Dimensions and Layout Living Area: 3008 Square Feet |
Appliances & Utilities Appliances: Built-In Microwave, Down Draft, Dishwasher, Disposal, Energy Efficient Appliances, Exhaust Fan, Double Oven, Oven/Range - Gas, Range Hood, Refrigerator, Stainless Steel Appliance(s), Gas Water HeaterDishwasherDisposalLaundry: Upper LevelRefrigerator |
Heating & Cooling Heating: Forced Air,Programmable Thermostat,Zoned,Natural GasHas CoolingAir Conditioning: Central A/C,Programmable Thermostat,Zoned,ElectricHas HeatingHeating Fuel: Forced Air |
Fireplace & Spa No Fireplace |
Windows, Doors, Floors & Walls Window: Double Pane Windows, Energy Efficient, Low Emissivity Windows, Screens, Vinyl CladDoor: InsulatedFlooring: Carpet |
Levels, Entrance, & Accessibility Stories: 3Levels: ThreeAccessibility: NoneFloors: Carpet |
Exterior Features |
|---|
Exterior Home Features Patio / Porch: PorchOther Structures: Above Grade, Below GradeFoundation: OtherNo Private Pool |
Parking & Garage Number of Garage Spaces: 2Number of Covered Spaces: 2No CarportHas a GarageHas an Attached GarageHas Open ParkingParking Spaces: 2Parking: Garage Faces Front,Asphalt Driveway,Attached Garage |
Pool Pool: Community |
Frontage Not on Waterfront |
Water & Sewer Sewer: Public Sewer |
Finished Area Finished Area (above surface): 2657 Square FeetFinished Area (below surface): 351 Square Feet |
Days on Market |
|---|
Days on Market: 22 |
Property Information |
|---|
Year Built Year Built: 2024 |
Property Type / Style Property Type: ResidentialProperty Subtype: Single Family ResidenceStructure Type: DetachedArchitecture: Craftsman |
Building Construction Materials: Batts Insulation, Blown-In Insulation, Brick, Combination, CPVC/PVCIs a New Construction |
Property Information Condition: ExcellentParcel Number: NO TAX RECORD |
Price & Status |
|---|
Price List Price: $969,990Price Per Sqft: $322 |
Status Change & Dates Possession Timing: 120-180 Days |
Active Status |
|---|
MLS Status: ACTIVE |
Location |
|---|
Direction & Address City: BrambletonCommunity: West Park At Brambleton |
School Information Elementary School: Madison's TrustElementary School District: Loudoun County Public SchoolsJr High / Middle School: BrambletonJr High / Middle School District: Loudoun County Public SchoolsHigh School: IndependenceHigh School District: Loudoun County Public Schools |
Agent Information |
|---|
Listing Agent Listing ID: VALO2068396 |
Building |
|---|
Building Details Builder Model: CaledonBuilder Name: Van Metre Homes |
Community |
|---|
Not Senior Community |
HOA |
|---|
HOA Fee Includes: Broadband, Cable TV, Common Area Maintenance, High Speed Internet, Lawn Care Front, Lawn Care Rear, Maintenance Grounds, Recreation Facility, Road Maintenance, Pool(s), Snow Removal, TrashHas an HOAHOA Fee: $204/Monthly |
Lot Information |
|---|
Lot Area: 4791.6 sqft |
Listing Info |
|---|
Special Conditions: Standard |
Offer |
|---|
Listing Agreement Type: Exclusive Right To SellListing Terms: Conventional, VA Loan, FHA |
Compensation |
|---|
Buyer Agency Commission: 2.5Buyer Agency Commission Type: % |
Notes The listing broker’s offer of compensation is made only to participants of the MLS where the listing is filed |
Business |
|---|
Business Information Ownership: Fee Simple |
Miscellaneous |
|---|
BasementMls Number: VALO2068396Attic: Attic |
Additional Information |
|---|
HOA Amenities: Basketball Court,Bike Trail,Common Grounds,Community Center,Jogging Path,Pool - Outdoor,Tennis Court(s),Tot Lots/Playground |
Last check for updates: about 22 hours ago
Listing courtesy of Shannon Bray, (703) 764-5480
Pearson Smith Realty, LLC
Source: Bright MLS, MLS#VALO2068396

Price History for 208 Orchard Grove Dr
| Date | Price | Event | Source |
|---|---|---|---|
| 04/16/2024 | $969,990 | PriceChange | Bright MLS #VALO2068396 |
| 04/08/2024 | $984,990 | Listed For Sale | Bright MLS #VALO2068396 |
Similar Homes You May Like
Skip to last item
- Century 21 Redwood Realty
- Toll Brothers Real Estate Inc.
- See more homes for sale inCaledon BrambletonTake a look
Skip to first item
New Listings near 208 Orchard Grove Dr
Skip to last item
- Pearson Smith Realty, LLC
- Century 21 Redwood Realty
- Keller Williams Realty
- Century 21 Redwood Realty
- Redfin Corporation
- Berkshire Hathaway HomeServices PenFed Realty
- Redfin Corporation
- Pearson Smith Realty, LLC
- Pearson Smith Realty, LLC
- See more homes for sale inCaledon BrambletonTake a look
Skip to first item
Comparable Sales for 208 Orchard Grove Dr
Address | Distance | Property Type | Sold Price | Sold Date | Bed | Bath | Sqft |
|---|---|---|---|---|---|---|---|
0.12 | Single-Family Home | $924,990 | 05/19/23 | 4 | 4 | 3,758 | |
0.16 | Single-Family Home | $1,078,125 | 08/03/23 | 4 | 4 | 3,832 | |
0.08 | Single-Family Home | $1,072,040 | 09/21/23 | 5 | 4 | 3,606 | |
0.10 | Single-Family Home | $933,860 | 05/23/23 | 6 | 4 | 3,840 | |
0.27 | Single-Family Home | $993,000 | 04/12/24 | 5 | 4 | 3,516 | |
0.19 | Single-Family Home | $1,100,000 | 11/15/23 | 5 | 4 | 3,747 | |
0.05 | Single-Family Home | $1,119,467 | 04/16/24 | 5 | 5 | 4,200 |
LGBTQ Local Legal Protections
LGBTQ Local Legal Protections
Shannon Bray, Pearson Smith Realty, LLC

The data relating to real estate for sale on this website appears in part through the BRIGHT Internet Data Exchange program, a voluntary cooperative exchange of property listing data between licensed real estate brokerage firms, and is provided by BRIGHT through a licensing agreement.
Listing information is from various brokers who participate in the Bright MLS IDX program and not all listings may be visible on the site.
The property information being provided on or through the website is for the personal, non-commercial use of consumers and such information may not be used for any purpose other than to identify prospective properties consumers may be interested in purchasing.
Some properties which appear for sale on the website may no longer be available because they are for instance, under contract, sold or are no longer being offered for sale.
Property information displayed is deemed reliable but is not guaranteed.
Copyright 2024 Bright MLS, Inc. Click here for more information
The listing broker’s offer of compensation is made only to participants of the MLS where the listing is filed.
The listing broker’s offer of compensation is made only to participants of the MLS where the listing is filed.
208 Orchard Grove Dr, Caledon Brambleton, VA 20148 is a 4 bedroom, 4 bathroom, 3,008 sqft single-family home built in 2024. This property is currently available for sale and was listed by Bright MLS on Apr 8, 2024. The MLS # for this home is MLS# VALO2068396.
