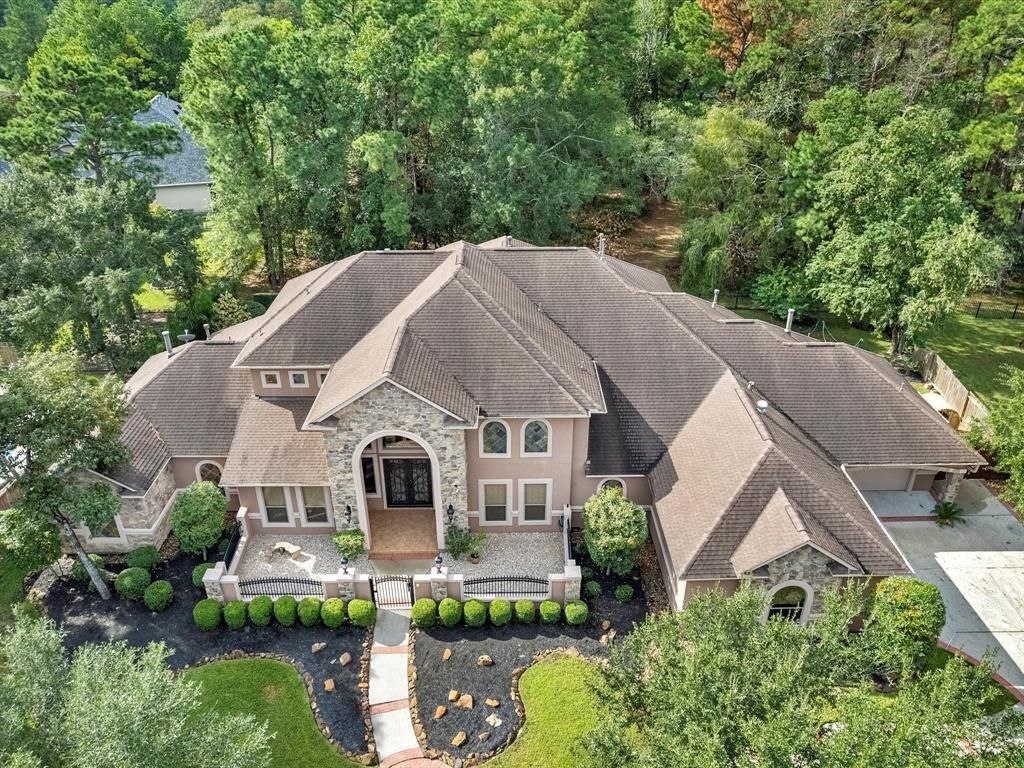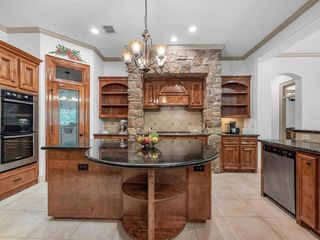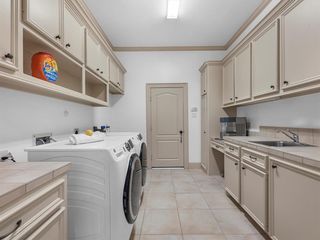


PENDING0.38 ACRES
20764 Sweetglen Dr
Porter, TX 77365
Oakhurst- 4 Beds
- 5 Baths
- 5,514 sqft (on 0.38 acres)
- 4 Beds
- 5 Baths
- 5,514 sqft (on 0.38 acres)
4 Beds
5 Baths
5,514 sqft
(on 0.38 acres)
Local Information
© Google
-- mins to
Commute Destination
Description
This is an elegant custom estate that sits on 2 lots & backs to wooded reserve (extra privacy) at fairway #10 of Oakhurst Golf Course. Gorgeous, front elevation w/gated patio & courtyard. 3.5 car garage is loaded w/storage & includes a climate controlled pet area. Stunning 2 story entry features 2x sweeping staircases- opens to formals. Main level includes:an oversized formal dining room w/built-ins, living room, work out gym or hobby room next to Master. wine grotto, huge island kitchen with curved breakfast bar overlooking family room/breakfast room. All bedrms have their own baths. 3 gas log fireplaces! Primary bedrm suite w/huge en-suite bath, 2nd bedrm on FIRST floor, raised study w/2 desk areas & pocket door at desk 2. Upstairs: 2 additional bedrms, game room w/balcony overlooking beautiful views,theater room, computer station, tons of built-ins & covered balcony. Beautiful columns, custom cabinetry & a hidden room!Outdoor kitchen with lots covered patio space. Sprinkler system
Home Highlights
Parking
3 Car Garage
Outdoor
Patio, Deck
A/C
Heating & Cooling
HOA
$54/Monthly
Price/Sqft
$141
Listed
47 days ago
Home Details for 20764 Sweetglen Dr
Interior Features |
|---|
Interior Details Number of Rooms: 14Types of Rooms: Master Bathroom, Kitchen |
Beds & Baths Number of Bedrooms: 4Number of Bathrooms: 5Number of Bathrooms (full): 4Number of Bathrooms (half): 1 |
Dimensions and Layout Living Area: 5514 Square Feet |
Appliances & Utilities Appliances: Double Oven, Gas Cooktop, Indoor Grill, Dishwasher, Disposal, MicrowaveDishwasherDisposalLaundry: Electric Dryer Hookup,Gas Dryer Hookup,Washer HookupMicrowave |
Heating & Cooling Heating: Natural GasHas CoolingAir Conditioning: ElectricHas HeatingHeating Fuel: Natural Gas |
Fireplace & Spa Number of Fireplaces: 3Fireplace: Gas, Gas LogSpa: Private, Spa/Hot TubHas a FireplaceHas a Spa |
Windows, Doors, Floors & Walls Flooring: Carpet, Tile, Wood |
Levels, Entrance, & Accessibility Stories: 2Floors: Carpet, Tile, Wood |
View No View |
Security Security: Security System Owned, Fire Alarm |
Exterior Features |
|---|
Exterior Home Features Roof: CompositionPatio / Porch: Covered, Patio/DeckFencing: FullOther Structures: Shed(s)Exterior: Outdoor Kitchen, Sprinkler SystemFoundation: SlabNo Private PoolSprinkler System |
Parking & Garage Number of Garage Spaces: 3Number of Covered Spaces: 3No CarportHas a GarageHas an Attached GarageParking Spaces: 3Parking: Attached |
Frontage Road Surface Type: Concrete |
Water & Sewer Sewer: Public Sewer |
Days on Market |
|---|
Days on Market: 47 |
Property Information |
|---|
Year Built Year Built: 2008 |
Property Type / Style Property Type: ResidentialProperty Subtype: Single Family ResidenceStructure Type: Free StandingArchitecture: Traditional |
Building Construction Materials: Stone, StuccoNot a New Construction |
Property Information Parcel Number: 26160007100 |
Price & Status |
|---|
Price List Price: $775,000Price Per Sqft: $141 |
Active Status |
|---|
MLS Status: Option Pending |
Location |
|---|
Direction & Address City: PorterCommunity: Oakhurst |
School Information Elementary School: Bens Branch Elementary SchoolElementary School District: 39 - New CaneyJr High / Middle School: Woodridge Forest Middle SchoolJr High / Middle School District: 39 - New CaneyHigh School: West Fork High SchoolHigh School District: 39 - New Caney |
Agent Information |
|---|
Listing Agent Listing ID: 43539847 |
Building |
|---|
Building Area Building Area: 5514 Square Feet |
Community |
|---|
Community Features: Subdivision Tennis CourtNot Senior Community |
HOA |
|---|
HOA Phone: 281-343-9178Has an HOAHOA Fee: $650/Annually |
Lot Information |
|---|
Lot Area: 0.38 acres |
Offer |
|---|
Listing Agreement Type: Exclusive Right to Sell/LeaseListing Terms: Cash, Conventional, FHA, VA Loan |
Energy |
|---|
Energy Efficiency Features: HVAC |
Compensation |
|---|
Buyer Agency Commission: 3Buyer Agency Commission Type: %Sub Agency Commission: 0Sub Agency Commission Type: % |
Notes The listing broker’s offer of compensation is made only to participants of the MLS where the listing is filed |
Miscellaneous |
|---|
Mls Number: 43539847 |
Additional Information |
|---|
Subdivision Tennis Court |
Last check for updates: 1 day ago
Listing courtesy of Tracy Montgomery TREC #0470440, (713) 825-5905
Keller Williams Realty Northeast
Source: HAR, MLS#43539847

Price History for 20764 Sweetglen Dr
| Date | Price | Event | Source |
|---|---|---|---|
| 04/22/2024 | $775,000 | Pending | HAR #43539847 |
| 04/21/2024 | $775,000 | PriceChange | HAR #43539847 |
| 04/16/2024 | $799,900 | PriceChange | HAR #43539847 |
| 03/16/2024 | $825,000 | PriceChange | HAR #43539847 |
| 03/13/2024 | $849,900 | PriceChange | HAR #43539847 |
| 02/26/2024 | $850,000 | PriceChange | HAR #95685423 |
| 02/09/2024 | $873,900 | PriceChange | HAR #95685423 |
| 01/16/2024 | $874,900 | PriceChange | HAR #95685423 |
| 01/05/2024 | $899,900 | Listed For Sale | HAR #95685423 |
| 12/26/2023 | ListingRemoved | HAR #14493743 | |
| 10/24/2023 | $899,900 | Listed For Sale | HAR #14493743 |
Similar Homes You May Like
Skip to last item
- Keller Williams Premier Realty
- Better Homes and Gardens Real Estate Gary Greene -
- See more homes for sale inPorterTake a look
Skip to first item
New Listings near 20764 Sweetglen Dr
Skip to last item
- Keller Williams Realty Northeast
- Berkshire Hathaway HomeServices Premier Properties
- Keller Williams Premier Realty
- See more homes for sale inPorterTake a look
Skip to first item
Property Taxes and Assessment
| Year | 2023 |
|---|---|
| Tax | $13,427 |
| Assessment | $715,000 |
Home facts updated by county records
Comparable Sales for 20764 Sweetglen Dr
Address | Distance | Property Type | Sold Price | Sold Date | Bed | Bath | Sqft |
|---|---|---|---|---|---|---|---|
1.15 | Single-Family Home | - | 10/02/23 | 4 | 3 | 2,287 |
What Locals Say about Oakhurst
- Debby R.
- Resident
- 3y ago
"There are e fast drivers in neighborhood, people park their cars on the street with multiple cars in the driveway"
- Dennis R.
- Resident
- 4y ago
" Very quite and peaceful. Friendly neighbors, lots of parks and a beautiful golf course runs through neighborhood but if u don’t play golf u would never know it!"
- Nancydee1027
- Resident
- 4y ago
"Great parks, streets, neighbors, and community activities. Also nice golf course, community pool, and plenty of sidewalks to walk dogs. "
- laurascott77044
- Resident
- 5y ago
"Good location Nice and quiet Nice golf course and pool Good area to walk or jog Close to commuter buses The home owners association is very strict There are monthly community meetings "
- Carla C. W.
- 12y ago
"LOVE this neighborhood! It's peaceful and a wonderful place where people take care of their homes. A good place to make your investment."
LGBTQ Local Legal Protections
LGBTQ Local Legal Protections
Tracy Montgomery, Keller Williams Realty Northeast

Copyright 2024, Houston REALTORS® Information Service, Inc.
The information provided is exclusively for consumers’ personal, non-commercial use, and may not be used for any purpose other than to identify prospective properties consumers may be interested in purchasing.
Information is deemed reliable but not guaranteed.
The listing broker’s offer of compensation is made only to participants of the MLS where the listing is filed.
The listing broker’s offer of compensation is made only to participants of the MLS where the listing is filed.
