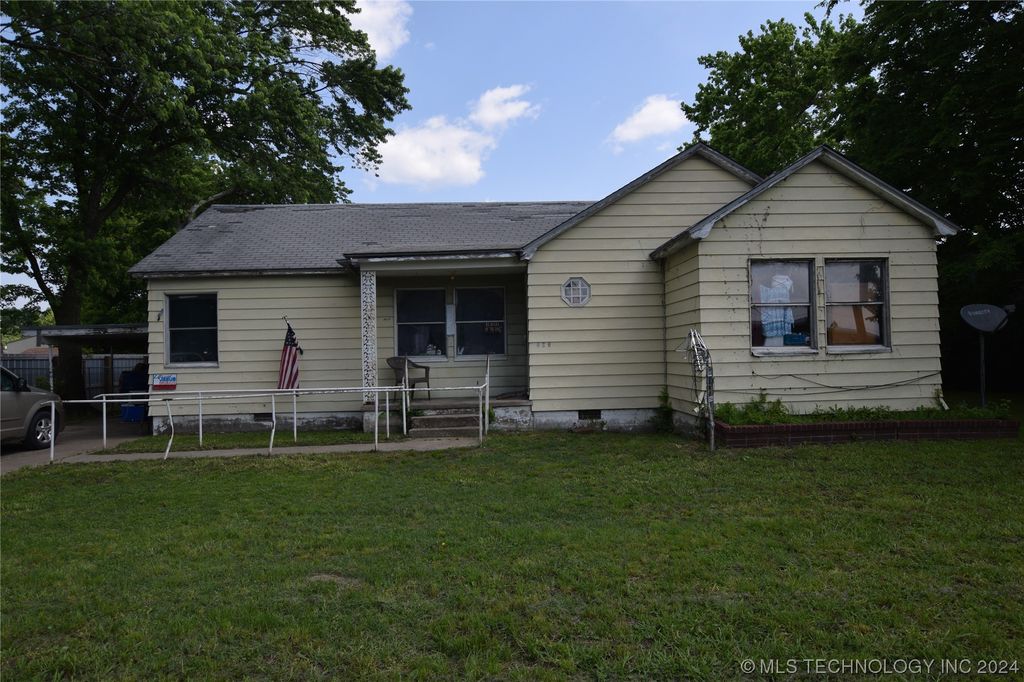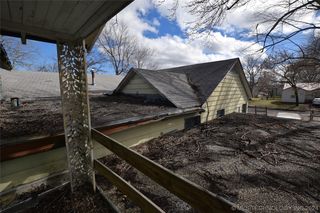


FOR SALE0.25 ACRES
207 W Chestnut St
Stilwell, OK 74960
- 2 Beds
- 1 Bath
- 1,856 sqft (on 0.25 acres)
- 2 Beds
- 1 Bath
- 1,856 sqft (on 0.25 acres)
2 Beds
1 Bath
1,856 sqft
(on 0.25 acres)
Local Information
© Google
-- mins to
Commute Destination
Description
This property is perfect for the right investor!! This single family residence with 1,856sf (CH) of GLA, was constructed in 1970 (ch), and is constructed on a 10,660 sf residential lot. The subject exterior is siding with a composition shingle roof. It is constructed on a crawl space foundation. The home has two bedrooms and one full bath. It is heated and cooled with central heat and air. The central heat and air unit should be inspection, to determine the working condition. There is a two story, apartment at the rear of the home. This unit has two bedrooms and one bath. There is also a second unit located on site. This unit has one bedroom and one bath.
All of these units have there own private access. All units are connected to there own utilities. These properties are connected to all city utility such as water, electric and natural gas, and there is also access to internet. With a little TLC these homes would make a good investment property. They are centrally located in town, close to downtown, the court house, shopping and restaurants. Don't let this amazing opportunity pass you by.
All of these units have there own private access. All units are connected to there own utilities. These properties are connected to all city utility such as water, electric and natural gas, and there is also access to internet. With a little TLC these homes would make a good investment property. They are centrally located in town, close to downtown, the court house, shopping and restaurants. Don't let this amazing opportunity pass you by.
Home Highlights
Parking
Garage
Outdoor
Patio
A/C
Heating & Cooling
HOA
None
Price/Sqft
$48
Listed
68 days ago
Home Details for 207 W Chestnut St
Interior Features |
|---|
Interior Details Basement: None,Crawl Space |
Beds & Baths Number of Bedrooms: 2Number of Bathrooms: 1Number of Bathrooms (full): 1 |
Dimensions and Layout Living Area: 1856 Square Feet |
Appliances & Utilities Utilities: Electricity Available, Natural Gas Available, Water AvailableAppliances: Oven, Range, Electric Water Heater, Gas Oven, Gas RangeLaundry: Washer Hookup,Electric Dryer Hookup |
Heating & Cooling Heating: Central,GasHas CoolingAir Conditioning: Central AirHas HeatingHeating Fuel: Central |
Fireplace & Spa No Fireplace |
Windows, Doors, Floors & Walls Window: Aluminum FramesFlooring: Wood |
Levels, Entrance, & Accessibility Stories: 1Levels: OneFloors: Wood |
Security Security: No Safety Shelter |
Exterior Features |
|---|
Exterior Home Features Roof: Asphalt FiberglassPatio / Porch: Covered, PatioFencing: Chain LinkOther Structures: OtherExterior: Concrete Driveway, OtherFoundation: Crawlspace |
Parking & Garage Number of Garage Spaces: 1Number of Covered Spaces: 1Has a CarportHas a GarageParking Spaces: 1Parking: Carport |
Pool Pool: None |
Water & Sewer Sewer: Public Sewer |
Days on Market |
|---|
Days on Market: 68 |
Property Information |
|---|
Year Built Year Built: 1970 |
Property Type / Style Property Type: ResidentialProperty Subtype: Single Family ResidenceStructure Type: HouseArchitecture: Other |
Building Construction Materials: Vinyl Siding, Wood FrameNo Additional Parcels |
Property Information Parcel Number: 000500022006000000 |
Price & Status |
|---|
Price List Price: $89,900Price Per Sqft: $48 |
Status Change & Dates Possession Timing: Close Of Escrow |
Active Status |
|---|
MLS Status: Active |
Location |
|---|
Direction & Address City: StilwellCommunity: Stilwell Ot |
School Information Elementary School: StilwellElementary School District: Stilwell - Sch Dist (A4)Jr High / Middle School District: Stilwell - Sch Dist (A4)High School: StilwellHigh School District: Stilwell - Sch Dist (A4) |
Agent Information |
|---|
Listing Agent Listing ID: 2406292 |
Building |
|---|
Building Area Building Area: 1856 Square Feet |
Community |
|---|
Not Senior Community |
HOA |
|---|
Association for this Listing: MLS TechnologyNo HOA |
Lot Information |
|---|
Lot Area: 10672.2 sqft |
Offer |
|---|
Contingencies: 0Listing Terms: Conventional, FHA 203(k), FHA, Other |
Energy |
|---|
Energy Efficiency Features: Other |
Compensation |
|---|
Buyer Agency Commission: 2.5Buyer Agency Commission Type: % |
Notes The listing broker’s offer of compensation is made only to participants of the MLS where the listing is filed |
Miscellaneous |
|---|
Mls Number: 2406292Living Area Range Units: Square Feet |
Last check for updates: about 22 hours ago
Listing courtesy of Matthew Ford, (918) 575-1415
Keller Williams Market Pro
Originating MLS: MLS Technology
Source: MLS Technology, Inc., MLS#2406292

Also Listed on NABOR AR.
Price History for 207 W Chestnut St
| Date | Price | Event | Source |
|---|---|---|---|
| 02/14/2024 | $89,900 | PriceChange | MLS Technology, Inc. #2306378 |
| 11/20/2023 | $115,000 | PendingToActive | MLS Technology, Inc. #2306378 |
| 11/08/2023 | $115,000 | Pending | MLS Technology, Inc. #2306378 |
| 02/23/2023 | $115,000 | Listed For Sale | NABOR AR #1239733 |
Similar Homes You May Like
Skip to last item
- Sidni Shockley, C21/Wright Real Estate
- Crystal Burns, C21/Wright Real Estate
- Matthew Ford, Keller Williams Market Pro
- CB Harris McHaney Faucette - Fayetteville
- Coldwell Banker Harris McHaney & Faucette-Rogers
- See more homes for sale inStilwellTake a look
Skip to first item
New Listings near 207 W Chestnut St
Skip to last item
- Sidni Shockley, C21/Wright Real Estate
- Crystal Burns, C21/Wright Real Estate
- Keller Williams Market Pro Realty - OK
- See more homes for sale inStilwellTake a look
Skip to first item
Property Taxes and Assessment
| Year | 2023 |
|---|---|
| Tax | $702 |
| Assessment | $80,634 |
Home facts updated by county records
Comparable Sales for 207 W Chestnut St
Address | Distance | Property Type | Sold Price | Sold Date | Bed | Bath | Sqft |
|---|---|---|---|---|---|---|---|
0.13 | Single-Family Home | $102,000 | 05/05/23 | 2 | 1 | 1,080 | |
0.10 | Single-Family Home | $99,000 | 05/12/23 | 2 | 1 | 880 | |
0.25 | Single-Family Home | $162,500 | 10/20/23 | 3 | 2 | 1,665 | |
0.28 | Single-Family Home | $189,000 | 03/29/24 | 3 | 2 | 1,628 | |
0.52 | Single-Family Home | $84,000 | 05/04/23 | 2 | 1 | 904 | |
0.41 | Single-Family Home | $80,000 | 10/30/23 | 4 | 2 | 1,904 | |
0.64 | Single-Family Home | $150,000 | 03/15/24 | 3 | 1 | 1,771 | |
0.83 | Single-Family Home | $157,000 | 04/11/24 | 3 | 1 | 1,073 |
What Locals Say about Stilwell
- Crystal W.
- Visitor
- 5y ago
"I don't live here my mom does. I was just bringing her back home, but overall it's a great neighborhood"
LGBTQ Local Legal Protections
LGBTQ Local Legal Protections
Matthew Ford, Keller Williams Market Pro

IDX information is provided exclusively for personal, non-commercial use, and may not be used for any purpose other than to identify prospective properties consumers may be interested in purchasing.
Information is deemed reliable but not guaranteed.
The listing broker’s offer of compensation is made only to participants of the MLS where the listing is filed.
The listing broker’s offer of compensation is made only to participants of the MLS where the listing is filed.
207 W Chestnut St, Stilwell, OK 74960 is a 2 bedroom, 1 bathroom, 1,856 sqft single-family home built in 1970. This property is currently available for sale and was listed by MLS Technology, Inc. on Feb 20, 2024. The MLS # for this home is MLS# 2406292.
