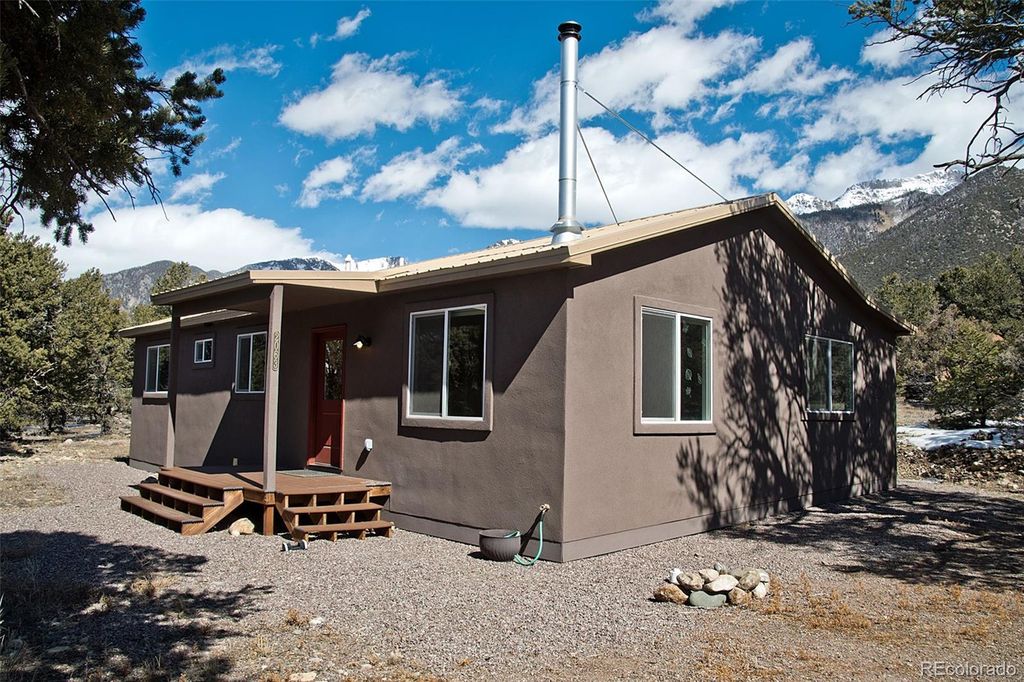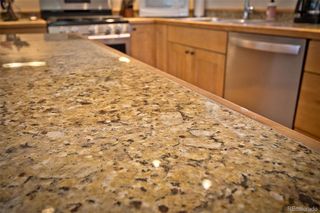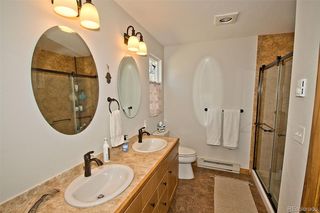


FOR SALE 0.43 ACRES
0.43 ACRES
3D VIEW
2063 Sandstone Way
Crestone, CO 81131
- 3 Beds
- 2 Baths
- 1,356 sqft (on 0.43 acres)
- 3 Beds
- 2 Baths
- 1,356 sqft (on 0.43 acres)
3 Beds
2 Baths
1,356 sqft
(on 0.43 acres)
We estimate this home will sell faster than 84% nearby.
Local Information
© Google
-- mins to
Commute Destination
Description
Welcome to contemporary comfort in this recent construction, a single-level sanctuary set against the backdrop of 14,000-foot peaks and a stunning natural landscape. Sunlight pours into the 1,356sf 3BD/2BA open-concept design, offering seamless single-level living. Immerse yourself in the surrounding pinon-juniper forest for which the high-mountain desert is known. Secluded location just off paved road in Chalet 1 of the Baca Grande, less than 10 minutes from Crestone and amenities. Crestone is an accredited Dark Skies Community, famous for sunny days (285/yr) and dark starry nights, with two local schools and burgeoning community. The Baca has staffed firehouse & EMTs, rustic golf/tennis, and greenbelt trails. Electric service is underground, preserving views & protecting against wildfire. Majestic 14,000-ft Sangre de Cristo peaks tower above. Spacious great room has vaulted ceiling, separate space for living/dining, cozy wood stove, and windows looking into nature on three sides. The adjoining kitchen features stainless fridge, range & dishwasher, granite tile counters, wood cabinetry, exposed shelving & pantry. Down the hallway, the primary suite features large bedroom with corner windows, walk-in closet, and 4-piece bathroom with custom tile shower. Across the hall is another bright bedroom, a full bath with custom tile, linen closet, washer/dryer & Navien HE condensing boiler. The third bed/flex room is off the great room, features custom sliding barn door - great for office/study or extra sleeping space. White oak hardwood & tile floors throughout. ETS (Electric Thermal Storage) and baseboard heat. Low-maintenance metal roof and stucco exterior. Composite decking on both porches, ready for your favorite chair and am/pm beverage. The San Luis Valley has access to camping, birding, hiking, hot springs, retreat, meditation, MTB, rock climbing, skiing, riding, hunting, fishing, and more. Escape the hustle & bustle - call today to schedule your showing!
Home Highlights
Parking
Open Parking
Outdoor
Porch
A/C
Heating only
HOA
$55/Monthly
Price/Sqft
$265
Listed
51 days ago
Home Details for 2063 Sandstone Way
Interior Features |
|---|
Interior Details Basement: Crawl SpaceNumber of Rooms: 7 |
Beds & Baths Number of Bedrooms: 3Main Level Bedrooms: 3Number of Bathrooms: 2Number of Bathrooms (full): 1Number of Bathrooms (three quarters): 1Number of Bathrooms (main level): 2 |
Dimensions and Layout Living Area: 1356 Square Feet |
Appliances & Utilities Utilities: Electricity Connected, Phone AvailableAppliances: Dishwasher, Disposal, Dryer, Microwave, Oven, Range, Refrigerator, WasherDishwasherDisposalDryerLaundry: Laundry ClosetMicrowaveRefrigeratorWasher |
Heating & Cooling Heating: Baseboard,Electric,Wood StoveNo CoolingAir Conditioning: NoneHas HeatingHeating Fuel: Baseboard |
Fireplace & Spa Number of Fireplaces: 1Fireplace: Great Room, Wood Burning StoveHas a Fireplace |
Gas & Electric Has Electric on Property |
Windows, Doors, Floors & Walls Window: Double Pane Windows, Window CoveringsFlooring: Tile, Wood |
Levels, Entrance, & Accessibility Stories: 1Levels: OneFloors: Tile, Wood |
View Has a ViewView: Mountain(s), Valley |
Exterior Features |
|---|
Exterior Home Features Roof: MetalPatio / Porch: Covered, Front PorchVegetation: Natural State, Partially Wooded, WoodedExterior: Private Yard |
Parking & Garage Other Parking: Off Street Spaces: 3No CarportNo GarageNo Attached GarageHas Open ParkingParking Spaces: 3Parking: Gravel |
Frontage Road Frontage: PublicRoad Surface Type: Gravel |
Water & Sewer Sewer: Public Sewer |
Farm & Range Not Allowed to Raise Horses |
Finished Area Finished Area (above surface): 1356 Square Feet |
Days on Market |
|---|
Days on Market: 51 |
Property Information |
|---|
Year Built Year Built: 2019 |
Property Type / Style Property Type: ResidentialProperty Subtype: Single Family ResidenceStructure Type: HouseArchitecture: Mountain Contemporary |
Building Construction Materials: Frame, StuccoNot Attached Property |
Property Information Not Included in Sale: Seller's Personal PropertyParcel Number: 460517100088 |
Price & Status |
|---|
Price List Price: $359,000Price Per Sqft: $265 |
Status Change & Dates Possession Timing: Negotiable |
Active Status |
|---|
MLS Status: Active |
Media |
|---|
Location |
|---|
Direction & Address City: CrestoneCommunity: Baca Grande Chalet One |
School Information Elementary School: Crestone CharterElementary School District: Moffat 2Jr High / Middle School: Crestone CharterJr High / Middle School District: Moffat 2High School: MoffatHigh School District: Moffat 2 |
Agent Information |
|---|
Listing Agent Listing ID: 9072655 |
Building |
|---|
Building Area Building Area: 1356 Square Feet |
Community |
|---|
Not Senior Community |
HOA |
|---|
HOA Fee Includes: Reserve Fund, Road MaintenanceHOA Name: Baca Grande Property Owners AssociationHOA Phone: 719-256-4171Has an HOAHOA Fee: $658/Annually |
Lot Information |
|---|
Lot Area: 0.43 acres |
Listing Info |
|---|
Special Conditions: Standard |
Offer |
|---|
Listing Terms: 1031 Exchange, Cash, Conventional, FHA, USDA Loan, VA Loan |
Energy |
|---|
Energy Efficiency Features: Appliances, HVAC, Windows |
Mobile R/V |
|---|
Mobile Home Park Mobile Home Units: Feet |
Compensation |
|---|
Buyer Agency Commission: 3Buyer Agency Commission Type: % |
Notes The listing broker’s offer of compensation is made only to participants of the MLS where the listing is filed |
Business |
|---|
Business Information Ownership: Individual |
Miscellaneous |
|---|
BasementMls Number: 9072655Attribution Contact: rick@yarbroughrealestate.com, 719-480-5071 |
Additional Information |
|---|
HOA Amenities: Golf Course,Park,Playground,Tennis Court(s),Trail(s)Mlg Can ViewMlg Can Use: IDX |
Last check for updates: about 6 hours ago
Listing courtesy of Rick Hart, (719) 480-5071
Darlene Yarbrough Real Estate
Source: REcolorado, MLS#9072655

Price History for 2063 Sandstone Way
| Date | Price | Event | Source |
|---|---|---|---|
| 04/27/2024 | $359,000 | PriceChange | REcolorado #9072655 |
| 03/11/2024 | $365,000 | Listed For Sale | REcolorado #9072655 |
| 12/23/2019 | $230,000 | Sold | N/A |
| 09/20/2017 | $4,500 | Sold | N/A |
| 05/10/2005 | $4,000 | Sold | N/A |
Similar Homes You May Like
Skip to last item
- Darlene Yarbrough Real Estate, MLS#4791087
- Darlene Yarbrough Real Estate, MLS#8800152
- Darlene Yarbrough Real Estate, MLS#2821644
- Mountainside Realty, MLS#7510250
- Darlene Yarbrough Real Estate, MLS#9145387
- eXp Realty - ROCC, MLS#5685248
- Sangre de Cristo Real Estate, MLS#5655752
- See more homes for sale inCrestoneTake a look
Skip to first item
New Listings near 2063 Sandstone Way
Skip to last item
- Mountainside Realty, MLS#3524936
- Darlene Yarbrough Real Estate, MLS#3599682
- Sangre de Cristo Real Estate, MLS#5655752
- Darlene Yarbrough Real Estate, MLS#4791087
- Darlene Yarbrough Real Estate, MLS#2821644
- Darlene Yarbrough Real Estate, MLS#8800152
- Darlene Yarbrough Real Estate, MLS#7102230
- eXp Realty - ROCC, MLS#5685248
- See more homes for sale inCrestoneTake a look
Skip to first item
Property Taxes and Assessment
| Year | 2022 |
|---|---|
| Tax | $2,892 |
| Assessment | $307,149 |
Home facts updated by county records
Comparable Sales for 2063 Sandstone Way
Address | Distance | Property Type | Sold Price | Sold Date | Bed | Bath | Sqft |
|---|---|---|---|---|---|---|---|
1.12 | Single-Family Home | $330,000 | 03/01/24 | 3 | 2 | 1,272 | |
0.47 | Single-Family Home | $420,000 | 04/19/24 | 3 | 2 | 1,131 | |
0.47 | Single-Family Home | $333,000 | 05/22/23 | 2 | 1 | 975 | |
0.48 | Single-Family Home | $333,000 | 05/19/23 | 2 | 1 | 975 | |
0.77 | Single-Family Home | $295,000 | 05/12/23 | 2 | 1 | 1,097 | |
1.39 | Single-Family Home | $398,000 | 12/01/23 | 3 | 2 | 1,567 | |
1.12 | Single-Family Home | $135,000 | 09/21/23 | 2 | 2 | 1,563 | |
1.57 | Single-Family Home | $390,000 | 05/10/23 | 3 | 2 | 1,568 | |
1.42 | Single-Family Home | $295,000 | 06/27/23 | 2 | 1 | 934 | |
1.47 | Single-Family Home | $393,000 | 07/14/23 | 2 | 2 | 1,678 |
LGBTQ Local Legal Protections
LGBTQ Local Legal Protections
Rick Hart, Darlene Yarbrough Real Estate

© 2023 REcolorado® All rights reserved. Certain information contained herein is derived from information which is the licensed property of, and copyrighted by, REcolorado®. Click here for more information
The listing broker’s offer of compensation is made only to participants of the MLS where the listing is filed.
The listing broker’s offer of compensation is made only to participants of the MLS where the listing is filed.
2063 Sandstone Way, Crestone, CO 81131 is a 3 bedroom, 2 bathroom, 1,356 sqft single-family home built in 2019. This property is currently available for sale and was listed by REcolorado on Mar 9, 2024. The MLS # for this home is MLS# 9072655.
