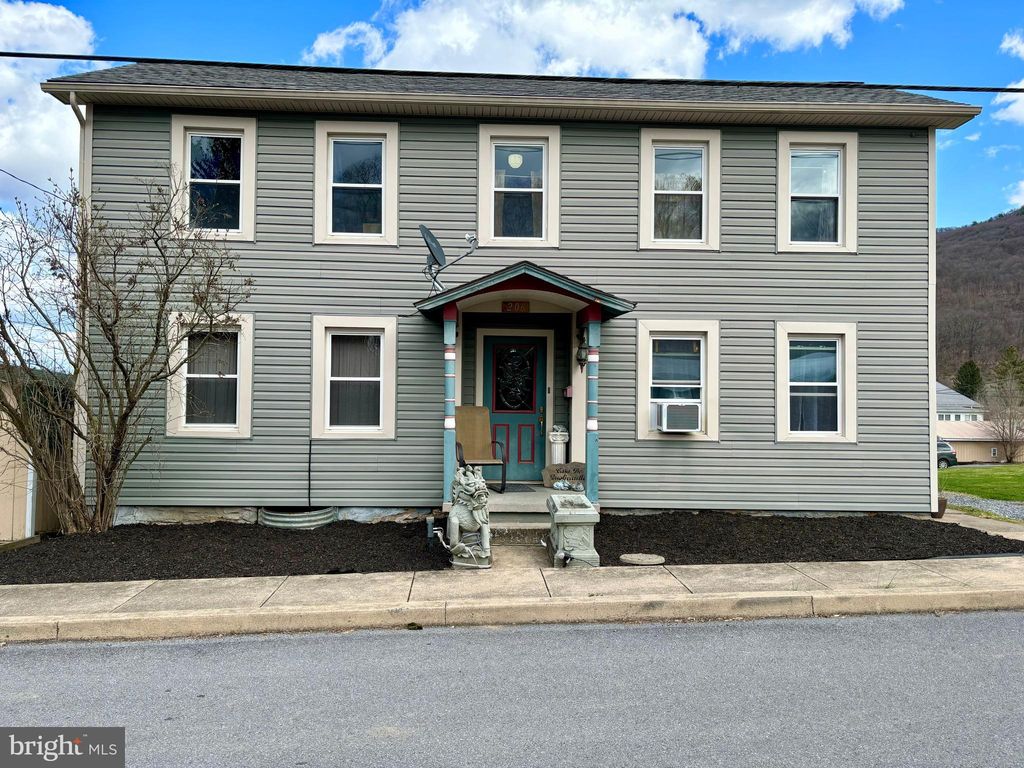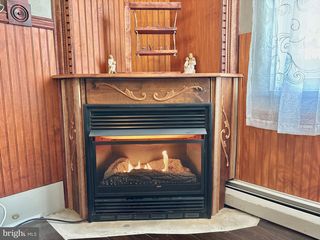


FOR SALE0.26 ACRES
206 S Chestnut St
Mill Hall, PA 17751
- 4 Beds
- 2 Baths
- 1,500 sqft (on 0.26 acres)
- 4 Beds
- 2 Baths
- 1,500 sqft (on 0.26 acres)
4 Beds
2 Baths
1,500 sqft
(on 0.26 acres)
We estimate this home will sell faster than 81% nearby.
Local Information
© Google
-- mins to
Commute Destination
Description
Remodeled with original Victorian charm, this 4-bedroom 2-bathroom home is nothing of the ordinary! Details are everything, from visual design to energy-saving features, these owners skipped nothing. The main attraction is the new, incredible kitchen addition completed in 2023 featuring brand new cabinets, countertops, gorgeous beams and custom decorative brackets and pins. The kitchen also features an adorable, dedicated office space with genuine marble countertops and a peep window to the living room (complete with sliding barn door shutters of course!) The brand-new flooring throughout and warm fresh paint ties the whole home together. Cuddle up on the couch in the living room with a cup of hot chocolate by the cozy propane fireplace in the chilly winter months or lounge on the large rear deck, perfect for entertaining with tons of GFI outlets, a dedicated grilling cove and a scenic view of the mountains. The main level also hosts a full owners suite with remodeled full bathroom. Climb the winding Victorian staircase to the second floor to find three more bedrooms and the second full bathroom. Another set of lovely original stairs lead to the walk-up attic space. You won't want to miss this!
Home Highlights
Parking
Garage
Outdoor
Porch
A/C
Heating only
HOA
None
Price/Sqft
$126
Listed
38 days ago
Home Details for 206 S Chestnut St
Interior Features |
|---|
Interior Details Basement: Full,Walkout LevelNumber of Rooms: 1Types of Rooms: Basement |
Beds & Baths Number of Bedrooms: 4Main Level Bedrooms: 1Number of Bathrooms: 2Number of Bathrooms (full): 2Number of Bathrooms (main level): 1 |
Dimensions and Layout Living Area: 1500 Square Feet |
Appliances & Utilities Appliances: Dishwasher, Microwave, Oven/Range - Gas, Refrigerator, Electric Water Heater, Oil Water HeaterDishwasherMicrowaveRefrigerator |
Heating & Cooling Heating: Baseboard - Hot Water,Zoned,Oil,Propane - LeasedNo CoolingAir Conditioning: NoneHas HeatingHeating Fuel: Baseboard Hot Water |
Fireplace & Spa No Fireplace |
Windows, Doors, Floors & Walls Window: Energy Efficient, Low Emissivity WindowsFlooring: Laminate Plank, Carpet |
Levels, Entrance, & Accessibility Stories: 2Levels: TwoAccessibility: OtherFloors: Laminate Plank, Carpet |
View View: Mountain(s) |
Exterior Features |
|---|
Exterior Home Features Roof: Architectural ShinglePatio / Porch: PorchOther Structures: Above Grade, Below GradeFoundation: StoneNo Private Pool |
Parking & Garage Number of Garage Spaces: 2Number of Covered Spaces: 2No CarportHas a GarageNo Attached GarageHas Open ParkingParking Spaces: 2Parking: Garage Faces Rear,Detached Garage,Off Street,Driveway |
Pool Pool: None |
Frontage Not on Waterfront |
Water & Sewer Sewer: Public Sewer |
Finished Area Finished Area (above surface): 1500 Square Feet |
Days on Market |
|---|
Days on Market: 38 |
Property Information |
|---|
Year Built Year Built: 1920 |
Property Type / Style Property Type: ResidentialProperty Subtype: Single Family ResidenceStructure Type: DetachedArchitecture: Traditional |
Building Construction Materials: Stone, Vinyl SidingNot a New Construction |
Property Information Not Included in Sale: Washer & DryerIncluded in Sale: Range, Refrigerator, MicrowaveParcel Number: 2612838 |
Price & Status |
|---|
Price List Price: $189,000Price Per Sqft: $126 |
Status Change & Dates Possession Timing: Negotiable |
Active Status |
|---|
MLS Status: ACTIVE |
Location |
|---|
Direction & Address City: Mill HallCommunity: None Available |
School Information Elementary School District: Keystone CentralJr High / Middle School District: Keystone CentralHigh School District: Keystone Central |
Agent Information |
|---|
Listing Agent Listing ID: PACL2024728 |
Community |
|---|
Not Senior Community |
HOA |
|---|
No HOA |
Lot Information |
|---|
Lot Area: 0.26 acres |
Listing Info |
|---|
Special Conditions: Standard |
Offer |
|---|
Listing Agreement Type: Exclusive Right To SellListing Terms: Cash, Conventional, Other |
Compensation |
|---|
Buyer Agency Commission: 2.25Buyer Agency Commission Type: %Sub Agency Commission: 2.25Sub Agency Commission Type: %Transaction Broker Commission: 0Transaction Broker Commission Type: % |
Notes The listing broker’s offer of compensation is made only to participants of the MLS where the listing is filed |
Business |
|---|
Business Information Ownership: Fee Simple |
Miscellaneous |
|---|
BasementMls Number: PACL2024728Municipality: MILL HALL BOROAttic: Attic |
Last check for updates: about 20 hours ago
Listing courtesy of Skyler Woodward, (814) 470-7846
Keller Williams Advantage Realty, (814) 272-3333
Listing Team: The Amy Doran Group
Source: Bright MLS, MLS#PACL2024728

Price History for 206 S Chestnut St
| Date | Price | Event | Source |
|---|---|---|---|
| 04/11/2024 | $189,000 | PriceChange | Bright MLS #PACL2024728 |
| 03/22/2024 | $199,000 | Listed For Sale | Bright MLS #PACL2024728 |
| 06/21/2004 | $55,000 | Sold | N/A |
Similar Homes You May Like
Skip to last item
Skip to first item
New Listings near 206 S Chestnut St
Skip to last item
Skip to first item
Property Taxes and Assessment
| Year | 2022 |
|---|---|
| Tax | $1,561 |
| Assessment | $65,600 |
Home facts updated by county records
Comparable Sales for 206 S Chestnut St
Address | Distance | Property Type | Sold Price | Sold Date | Bed | Bath | Sqft |
|---|---|---|---|---|---|---|---|
0.21 | Single-Family Home | $100,000 | 02/07/24 | 5 | 2 | 1,512 |
What Locals Say about Mill Hall
- Heidi.sue.williams
- Prev. Resident
- 4y ago
"It's a welcoming little town where everyone minds their business but are also there for each other whenever you may need help."
- Tmichele
- Resident
- 4y ago
"I love the area, there is an Amish community that offers produce and greenhouses. It offers endless opportunities for outdoor recreation and is beautiful and peaceful. "
- Tgreen2511
- Resident
- 4y ago
"Dog owners walk their dogs all the time. Very pet friendly neighborhood with plenty space for your dog to walk. "
- Tgreen2511
- Resident
- 4y ago
"I’ve lived in my neighborhood for going on 3 years. Great neighbors. Extremely safe and convenient to local schools within Keystone Central School District. Very happy to live here. "
- Bethlouise67
- Resident
- 4y ago
"My commute to work from home is Monday through Friday. It’s easy to get on route 80 or 220 from where I live. It doesn’t get that busy. "
LGBTQ Local Legal Protections
LGBTQ Local Legal Protections
Skyler Woodward, Keller Williams Advantage Realty

The data relating to real estate for sale on this website appears in part through the BRIGHT Internet Data Exchange program, a voluntary cooperative exchange of property listing data between licensed real estate brokerage firms, and is provided by BRIGHT through a licensing agreement.
Listing information is from various brokers who participate in the Bright MLS IDX program and not all listings may be visible on the site.
The property information being provided on or through the website is for the personal, non-commercial use of consumers and such information may not be used for any purpose other than to identify prospective properties consumers may be interested in purchasing.
Some properties which appear for sale on the website may no longer be available because they are for instance, under contract, sold or are no longer being offered for sale.
Property information displayed is deemed reliable but is not guaranteed.
Copyright 2024 Bright MLS, Inc. Click here for more information
The listing broker’s offer of compensation is made only to participants of the MLS where the listing is filed.
The listing broker’s offer of compensation is made only to participants of the MLS where the listing is filed.
206 S Chestnut St, Mill Hall, PA 17751 is a 4 bedroom, 2 bathroom, 1,500 sqft single-family home built in 1920. This property is currently available for sale and was listed by Bright MLS on Mar 22, 2024. The MLS # for this home is MLS# PACL2024728.
