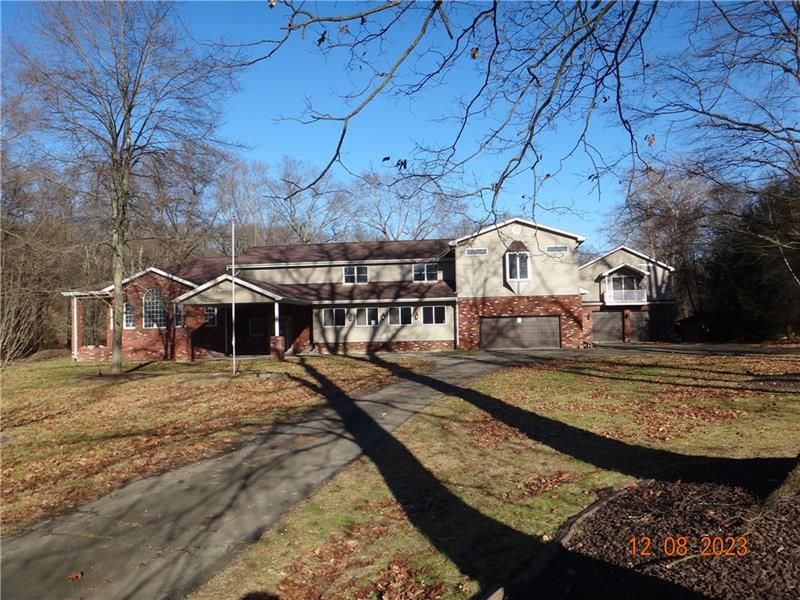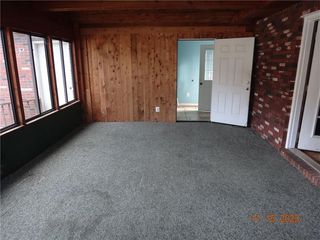


FORECLOSUREBANK OWNED2.78 ACRES
205 Country Club Dr
Ellwood City, PA 16117
- 4 Beds
- 5 Baths
- 2,704 sqft (on 2.78 acres)
- 4 Beds
- 5 Baths
- 2,704 sqft (on 2.78 acres)
4 Beds
5 Baths
2,704 sqft
(on 2.78 acres)
Local Information
© Google
-- mins to
Commute Destination
Description
Welcome home to stunning views of the Connoquenessing Creek and being able to walk (or ride your golf cart) to the Country Club for dinner and play golf. A UNIQUE find in Riverside School District with over 250' feet of water frontage. The original home built in 1980 has three bedrooms and two- and one-half baths. The first addition added a 990' ft master suite with walk in closet, office area and a large upscale ceramic tiled master bath with rain shower, wall jets, jetted tub and TOTO toilet area. The addition has a full bath and mud room. The second addition features a two-car heated garage, and a second-floor den/conference/office area. The third addition, which is 1800 square feet is under construction and has been wired for electric and most plumbing. The area has palladium windows, vaulted ceilings and plans were for a chef's kitchen with center island, theater room, great room and another Main bedroom with bath, walk in closet and seating area. in ground pool needs work.
Home Highlights
Parking
Attached Garage
Outdoor
Pool
A/C
Heating & Cooling
HOA
None
Price/Sqft
$141
Listed
76 days ago
Home Details for 205 Country Club Dr
Interior Features |
|---|
Interior Details Basement: Interior Entry,partialNumber of Rooms: 14Types of Rooms: Den, Dining Room, Additional Room, Master Bedroom, Entry, Kitchen, Living Room, Bedroom 4, Game Room, Bedroom 2, Bedroom 3 |
Beds & Baths Number of Bedrooms: 4Number of Bathrooms: 5Number of Bathrooms (full): 4Number of Bathrooms (half): 1 |
Dimensions and Layout Living Area: 2704 Square Feet |
Heating & Cooling Heating: Natural Gas,Forced AirHas CoolingAir Conditioning: Central AirHas HeatingHeating Fuel: Natural Gas |
Fireplace & Spa Number of Fireplaces: 1Fireplace: DenHas a Fireplace |
Windows, Doors, Floors & Walls Flooring: Other, Wall to Wall |
Levels, Entrance, & Accessibility Stories: 2Number of Stories: 2Levels: TwoFloors: Other, Wall To Wall |
Exterior Features |
|---|
Exterior Home Features Roof: AsphaltHas a Private Pool |
Parking & Garage Has a GarageHas an Attached GarageParking Spaces: 4Parking: Attached |
Pool Pool: PoolPool |
Frontage Waterfront: Water AccessNot on Waterfront |
Water & Sewer Sewer: Public Sewer |
Days on Market |
|---|
Days on Market: 76 |
Property Information |
|---|
Year Built Year Built: 1980 |
Property Type / Style Property Type: ResidentialProperty Subtype: Single Family Residence, Residential |
Building Construction Materials: Brick, Insulation: Unknown, Insulation Type(Unknown)Not a New ConstructionDoes Not Include Home Warranty |
Price & Status |
|---|
Price List Price: $380,000Price Per Sqft: $141 |
Active Status |
|---|
MLS Status: Active |
Location |
|---|
Direction & Address City: Ellwood City - BEA |
School Information Elementary School District: RiversideJr High / Middle School District: RiversideHigh School District: Riverside |
Agent Information |
|---|
Listing Agent Listing ID: 1640665 |
Building |
|---|
Building Area Building Area: 2704 Square Feet |
Lot Information |
|---|
Lot Area: 2.78 Acres |
Documents |
|---|
Disclaimer: Information Deemed Reliable, But Not Guaranteed |
Listing Info |
|---|
Special Conditions: Real Estate Owned |
Compensation |
|---|
Buyer Agency Commission: 21250Buyer Agency Commission Type: %Sub Agency Commission: 21250Sub Agency Commission Type: % |
Notes The listing broker’s offer of compensation is made only to participants of the MLS where the listing is filed |
Miscellaneous |
|---|
BasementMls Number: 1640665Water ViewWater View: River |
Last check for updates: 1 day ago
Listing courtesy of David Brunton, (724) 201-0514
REALTY ONE GROUP ULTIMATE, (724) 201-0514
Source: WPMLS, MLS#1640665

Foreclosure Information
Foreclosure Information
1/1/1950 Foreclosed $1,061 The lender has taken ownership of this property through a Foreclosure Auction |
Legal Details
Foreclosure Type Non-Judicial |
Parcel Number 701040319005 |
Price History for 205 Country Club Dr
| Date | Price | Event | Source |
|---|---|---|---|
| 05/24/2023 | $1,061 | Sold | N/A |
| 10/18/2020 | $389,900 | ListingRemoved | Agent Provided |
| 11/02/2019 | $389,900 | Listed For Sale | Agent Provided |
| 09/29/2006 | $224,000 | Sold | WPMLS #631125 |
Similar Homes You May Like
Skip to last item
Skip to first item
New Listings near 205 Country Club Dr
Skip to last item
Skip to first item
Property Taxes and Assessment
| Year | 2023 |
|---|---|
| Tax | $4,838 |
| Assessment | $90,000 |
Home facts updated by county records
What Locals Say about Ellwood City
- Djb16
- Prev. Resident
- 3y ago
"Born and raised here. Visiting from Florida. Friendly, neighborly. Good food and old friends. Fall is the best time to visit."
- Jamielee1212
- Resident
- 4y ago
"There are no special neighborhood events. The community has a few events a few times a year. Some are better than others. "
- Crzyhrse25
- Visitor
- 5y ago
"I am only staying until I find my own place to live,they have block parties on main street all summer long and have bands that play,they have a festival in May at there Community Park"
- Paula H.
- Resident
- 5y ago
"The school system is okay. Definitely not the best but better than most in the area. I’m just happy mine are out of school "
LGBTQ Local Legal Protections
LGBTQ Local Legal Protections
David Brunton, REALTY ONE GROUP ULTIMATE

IDX information is provided exclusively for personal, non-commercial use, and may not be used for any purpose other than to identify prospective properties consumers may be interested in purchasing.
Information is deemed reliable but not guaranteed.
The listing broker’s offer of compensation is made only to participants of the MLS where the listing is filed.
The listing broker’s offer of compensation is made only to participants of the MLS where the listing is filed.
205 Country Club Dr, Ellwood City, PA 16117 is a 4 bedroom, 5 bathroom, 2,704 sqft single-family home built in 1980. This property is currently available for sale and was listed by WPMLS on Feb 10, 2024. The MLS # for this home is MLS# 1640665.
