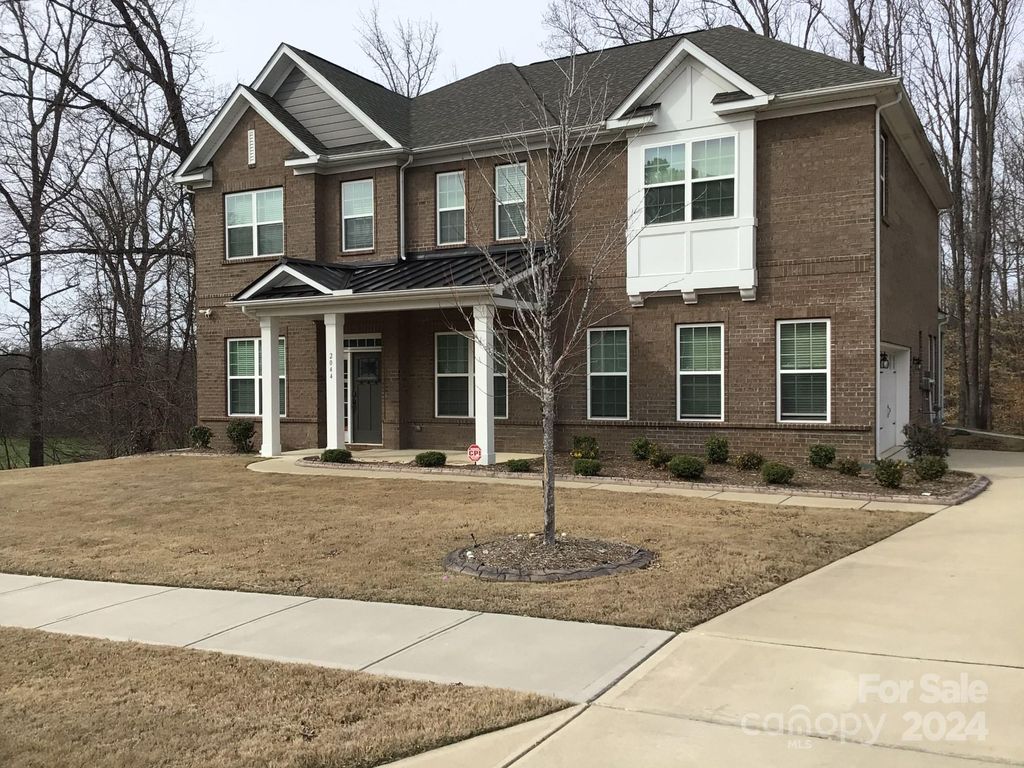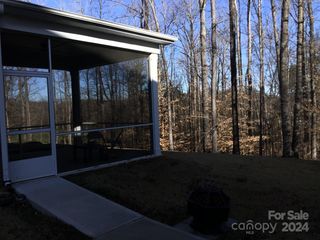


FOR SALE0.31 ACRES
2044 Sweet William Dr
Harrisburg, NC 28075
- 5 Beds
- 4 Baths
- 3,599 sqft (on 0.31 acres)
- 5 Beds
- 4 Baths
- 3,599 sqft (on 0.31 acres)
5 Beds
4 Baths
3,599 sqft
(on 0.31 acres)
Local Information
© Google
-- mins to
Commute Destination
Description
This Blume Beauty has it ALL! This home features 5 BR's, 4 full baths with a guest bed/bath on the main level. You will be swept away by the gorgeous hardwood floors, wainscotting and 10 feet ceilings throughout the main level. Foyer also leads into the great sized family room with fireplace which opens to the gourmet chef's kitchen-all the bells and whistles you would expect .. granite, tile backsplash, stainless appliances, extended island and tons of countertop space. Breakfast area and Dining Room. French Doors lead you out to the screened in porch for those relaxing evenings. Back hardwood stairs complete with wrought iron railings lead you upstairs to the primary suite with spa-like bath and walk-in closet. Another three bedrooms and 2 full baths as well as a bonus room to use any way you see fit. Blume is centrally located & offers the best of everything...location, schools, etc.
Home Highlights
Parking
2 Car Garage
Outdoor
No Info
A/C
Heating & Cooling
HOA
$65/Monthly
Price/Sqft
$233
Listed
29 days ago
Home Details for 2044 Sweet William Dr
Active Status |
|---|
MLS Status: Active |
Interior Features |
|---|
Interior Details Number of Rooms: 9Types of Rooms: Breakfast, Kitchen, Family Room, Bedroom S, Bathroom Full, Primary Bedroom, Dining Room |
Beds & Baths Number of Bedrooms: 5Main Level Bedrooms: 1Number of Bathrooms: 4Number of Bathrooms (full): 4 |
Dimensions and Layout Living Area: 3599 Square Feet |
Appliances & Utilities Appliances: Dishwasher, Disposal, Gas Cooktop, Gas Water Heater, Microwave, Oven, Refrigerator, Self Cleaning OvenDishwasherDisposalLaundry: Laundry RoomMicrowaveRefrigerator |
Heating & Cooling Heating: Forced Air,Natural GasHas CoolingAir Conditioning: Central AirHas HeatingHeating Fuel: Forced Air |
Fireplace & Spa Fireplace: Family Room |
Windows, Doors, Floors & Walls Flooring: Carpet, Hardwood, Tile |
Levels, Entrance, & Accessibility Floors: Carpet, Hardwood, Tile |
View No View |
Security Security: Carbon Monoxide Detector(s), Smoke Detector(s) |
Exterior Features |
|---|
Exterior Home Features Roof: ShingleFoundation: Slab |
Parking & Garage Number of Garage Spaces: 2Number of Covered Spaces: 2No CarportHas a GarageHas an Attached GarageHas Open ParkingParking Spaces: 2Parking: Driveway,Attached Garage,Garage on Main Level |
Pool Pool: Outdoor Community Pool |
Frontage Responsible for Road Maintenance: Publicly Maintained RoadRoad Surface Type: Concrete, Paved |
Water & Sewer Sewer: Public Sewer |
Surface & Elevation Elevation Units: Feet |
Finished Area Finished Area (above surface): 3599 |
Days on Market |
|---|
Days on Market: 29 |
Property Information |
|---|
Year Built Year Built: 2019 |
Property Type / Style Property Type: ResidentialProperty Subtype: Single Family Residence |
Building Construction Materials: Brick FullNot a New Construction |
Property Information Parcel Number: 55165457690000 |
Price & Status |
|---|
Price List Price: $837,900Price Per Sqft: $233 |
Location |
|---|
Direction & Address City: HarrisburgCommunity: Blume |
School Information Elementary School: Hickory RidgeJr High / Middle School: Hickory RidgeHigh School: Hickory Ridge |
Agent Information |
|---|
Listing Agent Listing ID: 4117362 |
Building |
|---|
Building Details Builder Name: M/I Homes |
Building Area Building Area: 3599 Square Feet |
Community |
|---|
Community Features: Cabana, Playground, Sidewalks, Tennis Court(s) |
HOA |
|---|
HOA Name: EvergreenHOA Phone: 877-221-6919Has an HOAHOA Fee: $195/Quarterly |
Lot Information |
|---|
Lot Area: 0.31 acres |
Listing Info |
|---|
Special Conditions: Standard |
Offer |
|---|
Listing Terms: Cash, Conventional, VA Loan |
Compensation |
|---|
Buyer Agency Commission: 2Buyer Agency Commission Type: %Sub Agency Commission: 2Sub Agency Commission Type: % |
Notes The listing broker’s offer of compensation is made only to participants of the MLS where the listing is filed |
Miscellaneous |
|---|
Mls Number: 4117362Attribution Contact: stephenharoldcollins@gmail.com |
Additional Information |
|---|
CabanaPlaygroundSidewalksTennis Court(s)Mlg Can ViewMlg Can Use: IDX |
Last check for updates: about 10 hours ago
Listing Provided by: Steve Collins
Choquette Properties Inc
Source: Canopy MLS as distributed by MLS GRID, MLS#4117362

Price History for 2044 Sweet William Dr
| Date | Price | Event | Source |
|---|---|---|---|
| 04/06/2024 | $837,900 | Listed For Sale | Canopy MLS as distributed by MLS GRID #4117362 |
| 01/29/2020 | $497,000 | Sold | N/A |
Similar Homes You May Like
Skip to last item
- United Real Estate-Queen City
- Adams and Collins Realty LLC
- Voronin Group Realty LLC
- See more homes for sale inHarrisburgTake a look
Skip to first item
New Listings near 2044 Sweet William Dr
Skip to last item
- United Real Estate-Queen City
- See more homes for sale inHarrisburgTake a look
Skip to first item
Property Taxes and Assessment
| Year | 2022 |
|---|---|
| Tax | $5,444 |
| Assessment | $463,310 |
Home facts updated by county records
Comparable Sales for 2044 Sweet William Dr
Address | Distance | Property Type | Sold Price | Sold Date | Bed | Bath | Sqft |
|---|---|---|---|---|---|---|---|
0.22 | Single-Family Home | $745,500 | 02/14/24 | 5 | 4 | 3,881 | |
0.42 | Single-Family Home | $758,000 | 01/12/24 | 5 | 4 | 4,202 | |
0.47 | Single-Family Home | $715,000 | 04/25/24 | 4 | 3 | 3,248 | |
0.24 | Single-Family Home | $570,000 | 11/02/23 | 3 | 3 | 2,540 | |
0.22 | Single-Family Home | $615,288 | 08/11/23 | 3 | 3 | 2,513 | |
0.29 | Single-Family Home | $524,900 | 10/31/23 | 3 | 3 | 2,421 | |
0.80 | Single-Family Home | $675,000 | 10/06/23 | 5 | 4 | 3,483 | |
0.38 | Single-Family Home | $618,900 | 06/29/23 | 3 | 3 | 2,513 | |
0.91 | Single-Family Home | $620,000 | 11/28/23 | 5 | 4 | 3,884 | |
0.32 | Single-Family Home | $503,000 | 11/08/23 | 3 | 2 | 1,743 |
What Locals Say about Harrisburg
- Rebecca
- Resident
- 2mo ago
"I love this neighborhood. I’ve lived here for less than a year but look to stay long term. Friendly neighbors"
- Rebecca
- Resident
- 2mo ago
"They would like the open spaces to walk and run and play. Lots of wildlife nature. Close to preserve and nature walks."
- Rosalind Thomas
- Resident
- 3mo ago
"The people are just amazing. They are neighborly and it reminds me of the time when we could go ask the neighbor for a cup of sugar."
- Trulia User
- Resident
- 3y ago
"There are many families in the area with younger kids. This is a great, safe community to start a family and raise kids. The schools are also rated better with higher math, science and reading then other schools in NC. "
- Trulia User
- Resident
- 3y ago
"This is a safe neighborhood, cute little shops/restaurants nearby to walk to. Plenty of banking options, car service areas, gas stations and grocery stores. Homes are clean and well kept. Friendly neighbors and very quiet area. Awesome daycare close by and the school system is amazing "
- Vcj422
- Resident
- 3y ago
"Brick ranch homes. Many retired couples but also young couples with kids. Lots of dog walking. No sidewalks though so everyone walks in the street. "
- Vcj422
- Resident
- 3y ago
"No sidewalk and no natural area so dogs potty in neighbor’s yard. Small neighborhood so limited area to walk dogs. "
- Anitaleach
- Resident
- 4y ago
"Harrisburg is kid friendly but needs more sidewalks. Children play freely in the summer and most of the subdivisions have swimming pools."
- Drjfitch1
- Resident
- 4y ago
"I think people are are very dog friendly. I see lots of dogs in the area. And a lot of people have more than one dog. So I think it is very dog friendly "
- Anitaleach
- Resident
- 4y ago
"Christmas and Halloween is awesome in Harrisburg. The lights are up way the end of Thanksgiving. Neighbors are is unexpressed competition for the best Halloween and Christmas decorations. "
- Denise M.
- Resident
- 4y ago
"always keep your eyes on your children, especially car's & truck's (speed) early morning hours, Excellent on cleaning up after their's pet's. again. Thank you. "
- Drjfitch1
- Resident
- 4y ago
"Great schools. Good neighbors. Safe neighborhoods. Small town environment. Good place to raise kids. "
- Mariann P. C.
- Resident
- 4y ago
"I don’t commute anywhere as I work out of my home. Otherwise, we are by many major highways which ease commuting and we can hook up to mass transit relatively easy."
- Lornaespinal_9
- Resident
- 4y ago
"Nice city and safe , people are friendly. Schools are good ! Lots of Supermarket. Lots of parks and a nice library "
- Mike M.
- Resident
- 4y ago
"It’s a nice community, but growing too quickly. Property thefts and bank robberies are becoming common."
- Tammy M.
- Resident
- 4y ago
"I love that we live in a relatively small and established neighborhood. The trees are getting more mature. It’s a great place to walk."
- Chantz S.
- Prev. Resident
- 4y ago
"Very safe and pleasant. I enjoy the area, very close to Charlotte but far enough away that traffic does not interfere"
- Sylvia P.
- Resident
- 5y ago
"This is a great place to be if you want to raise a family. Great schools! Safe place. Lot of traffic inside city limits during the day. If you’re a single adult there’s not much here. No apartments allowed within city limits. ☹️🤷♀️"
- Micwags
- Resident
- 5y ago
"Short, I work less than 5 miles from my beautiful home. I love Harrisburg. Everything is a very short drive away. "
- Cwatke
- Resident
- 5y ago
"I have lived in this neighborhood for a little more than a year. Several neighbors on the court are friendly. Our dogs know each other. :)"
- Homecheck1
- Resident
- 5y ago
"I’ve lived her for 20 years, friendly people and the town events bring everyone together, great place to live."
LGBTQ Local Legal Protections
LGBTQ Local Legal Protections
Steve Collins, Choquette Properties Inc

Based on information submitted to the MLS GRID as of 2024-01-24 10:55:15 PST. All data is obtained from various sources and may not have been verified by broker or MLS GRID. Supplied Open House Information is subject to change without notice. All information should be independently reviewed and verified for accuracy. Properties may or may not be listed by the office/agent presenting the information. Some IDX listings have been excluded from this website. Click here for more information
The Listing Brokerage’s offer of compensation is made only to participants of the MLS where the listing is filed and to participants of an MLS subject to a data-access agreement with Canopy MLS.
The Listing Brokerage’s offer of compensation is made only to participants of the MLS where the listing is filed and to participants of an MLS subject to a data-access agreement with Canopy MLS.
2044 Sweet William Dr, Harrisburg, NC 28075 is a 5 bedroom, 4 bathroom, 3,599 sqft single-family home built in 2019. This property is currently available for sale and was listed by Canopy MLS as distributed by MLS GRID on Apr 6, 2024. The MLS # for this home is MLS# 4117362.
