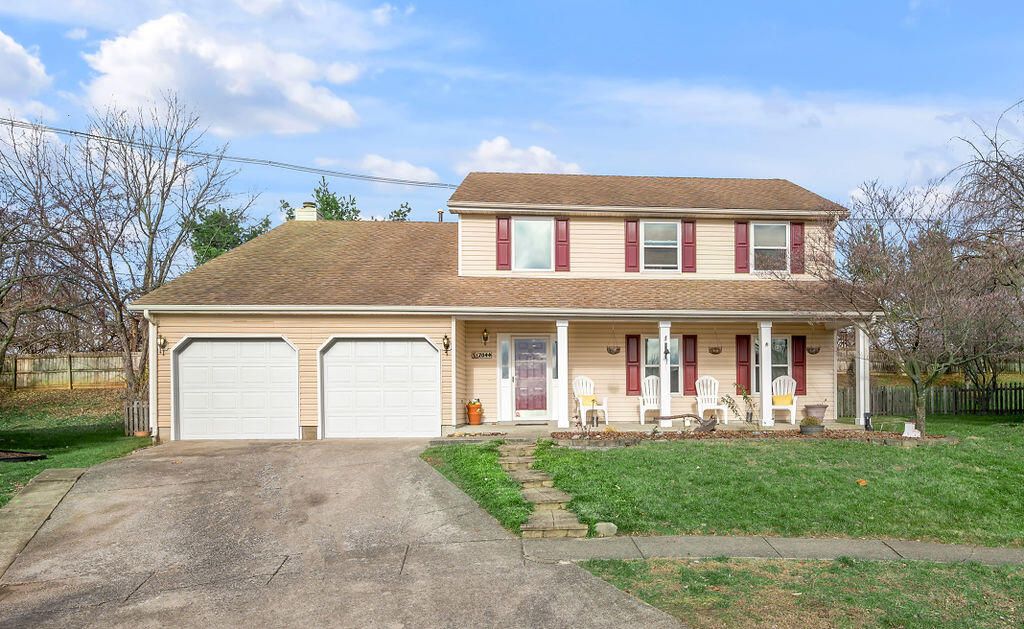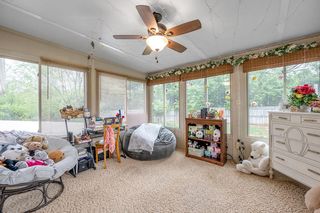


CONTINGENT0.25 ACRES
2044 Saint Stephens Grn
Lexington, KY 40503
Indian Hills-Stonewall Estates-Monticello- 4 Beds
- 3 Baths
- 2,290 sqft (on 0.25 acres)
- 4 Beds
- 3 Baths
- 2,290 sqft (on 0.25 acres)
4 Beds
3 Baths
2,290 sqft
(on 0.25 acres)
Local Information
© Google
-- mins to
Commute Destination
Description
Welcome home in Rabbit Run! This beautiful 2-story, 4-BR, 2.5-BA, 2-car garage house is situated in a cul-de-sac Featuring wood-look tile (2019) throughout the 1st floor, updated white kitchen cabinets (2019) with granite countertops, an expansive kitchen with a spacious pantry, and a welcoming family room featuring a gas fireplace. HVAC 2023. Triple Pane Windows 2015. Open concept design connects the family room, eat-in kitchen, and bar area. Formal dining is perfect for hosting holiday gatherings! Plus a versatile space that can be used as a formal living room or office. Generous walk-in storage for all your needs. Laminate flooring (2019)in all BR's and the upstairs hallway. The vaulted primary BR features a walk-in closet, an updated ensuite Bath (2019)with a dbl bowl vanity and fully tiled shower/tub. There is a special BR with its own extension/tv room/office upstairs. Enjoy the huge covered deck - an ideal space for gatherings and relaxation. Easy access to NewCircle, the airport, and Man'O War Blvd. . Embrace the elegance and comfort of Rabbit Run. Yearly HOA includes Pool/Tennis at neighborhood Clubhouse.
Home Highlights
Parking
Garage
Outdoor
Deck
A/C
Heating & Cooling
HOA
$42/Monthly
Price/Sqft
$179
Listed
95 days ago
Home Details for 2044 Saint Stephens Grn
Interior Features |
|---|
Interior Details Number of Rooms: 11Types of Rooms: Family Room, Master Bedroom, Full Bath, Bedroom, Foyer, Bonus Room, Kitchen, Half Bath |
Beds & Baths Number of Bedrooms: 4Number of Bathrooms: 3Number of Bathrooms (full): 2Number of Bathrooms (half): 1 |
Dimensions and Layout Living Area: 2290 Square Feet |
Appliances & Utilities Appliances: Dishwasher, Disposal, Gas Water Heater, Microwave, Range, RefrigeratorDishwasherDisposalLaundry: Electric Dryer Hookup,Washer HookupMicrowaveRefrigerator |
Heating & Cooling Heating: Forced AirHas CoolingAir Conditioning: Electric,Heat PumpHas HeatingHeating Fuel: Forced Air |
Fireplace & Spa Fireplace: Family Room, Gas LogHas a Fireplace |
Windows, Doors, Floors & Walls Window: Blinds, Insulated Windows, ScreensDoor: Storm Door(s)Flooring: Carpet, Laminate, Tile |
Levels, Entrance, & Accessibility Levels: TwoFloors: Carpet, Laminate, Tile |
Exterior Features |
|---|
Exterior Home Features Roof: Dimensional StylePatio / Porch: DeckFencing: Privacy, WoodFoundation: Slab |
Parking & Garage Number of Garage Spaces: 2Number of Covered Spaces: 2No CarportHas a GarageParking Spaces: 2Parking: Driveway,Off Street,Attached,Garage Faces Front |
Pool Pool: Community |
Frontage Not on Waterfront |
Water & Sewer Sewer: Public Sewer |
Surface & Elevation Elevation Units: Feet |
Finished Area Finished Area (above surface): 2290 Square Feet |
Days on Market |
|---|
Days on Market: 95 |
Property Information |
|---|
Year Built Year Built: 1994 |
Property Type / Style Property Type: ResidentialProperty Subtype: Single Family Residence |
Building Construction Materials: Vinyl Siding |
Property Information Parcel Number: 20134110. |
Price & Status |
|---|
Price List Price: $409,900Price Per Sqft: $179 |
Active Status |
|---|
MLS Status: Contingent |
Media |
|---|
Location |
|---|
Direction & Address City: LexingtonCommunity: Rabbit Run |
School Information Elementary School: StonewallElementary School District: Fayette County - 1Jr High / Middle School: Jessie ClarkJr High / Middle School District: Fayette County - 1High School: LafayetteHigh School District: Fayette County - 1 |
Agent Information |
|---|
Listing Agent Listing ID: 24001343 |
Building |
|---|
Building Area Building Area: 2543 Square Feet |
Community |
|---|
Community Features: Tennis Court(s) |
HOA |
|---|
Has an HOAHOA Fee: $499/Annually |
Lot Information |
|---|
Lot Area: 10838 sqft |
Compensation |
|---|
Buyer Agency Commission: 3.00Buyer Agency Commission Type: % |
Notes The listing broker’s offer of compensation is made only to participants of the MLS where the listing is filed |
Miscellaneous |
|---|
Mls Number: 24001343Zillow Contingency Status: ContingentAttic: Floored, Walk-In |
Additional Information |
|---|
Tennis Court(s) |
Last check for updates: about 15 hours ago
Listing courtesy of Terri L Mcgraw, (859) 621-3285
Fc Tucker Bluegrass
Source: Bluegrass REALTORS®, MLS#24001343

Price History for 2044 Saint Stephens Grn
| Date | Price | Event | Source |
|---|---|---|---|
| 04/18/2024 | $409,900 | Contingent | Bluegrass REALTORS® #24001343 |
| 04/10/2024 | $409,900 | PriceChange | Bluegrass REALTORS® #24001343 |
| 03/25/2024 | $419,000 | PriceChange | Bluegrass REALTORS® #24001343 |
| 03/17/2024 | $424,500 | PriceChange | Bluegrass REALTORS® #24001343 |
| 01/24/2024 | $439,900 | Listed For Sale | Bluegrass REALTORS® #24001343 |
| 12/07/2023 | ListingRemoved | Bluegrass REALTORS® #23020617 | |
| 11/16/2023 | $424,900 | PriceChange | Bluegrass REALTORS® #23020617 |
| 11/02/2023 | $429,900 | PriceChange | Bluegrass REALTORS® #23020617 |
| 10/24/2023 | $439,900 | Listed For Sale | Bluegrass REALTORS® #23020617 |
| 10/20/2014 | $178,000 | Sold | Bluegrass REALTORS® #1312959 |
| 06/25/2014 | $179,000 | PriceChange | Agent Provided |
| 03/26/2014 | $185,000 | PriceChange | Agent Provided |
| 02/11/2014 | $190,000 | PriceChange | Agent Provided |
| 12/17/2013 | $195,000 | PriceChange | Agent Provided |
| 11/23/2013 | $199,000 | PriceChange | Agent Provided |
| 08/10/2013 | $208,000 | PriceChange | Agent Provided |
| 08/07/2013 | $215,000 | PriceChange | Agent Provided |
| 06/29/2013 | $220,000 | Listed For Sale | Agent Provided |
| 11/28/2001 | $157,900 | Sold | Bluegrass REALTORS® #112755 |
| 09/29/2000 | $98,900 | Sold | N/A |
Similar Homes You May Like
Skip to last item
- Era Select Real Estate, Bluegrass REALTORS®
- Keller Williams Commonwealth, Bluegrass REALTORS®
- Keller Williams Bluegrass Realty, Bluegrass REALTORS®
- Bluegrass Properties Group, Bluegrass REALTORS®
- Rector Hayden Realtors, Bluegrass REALTORS®
- Kentucky Residential Real Estate, LLC, Bluegrass REALTORS®
- See more homes for sale inLexingtonTake a look
Skip to first item
New Listings near 2044 Saint Stephens Grn
Skip to last item
- Bluegrass Auction, Appraisal & Realty, LLC, Bluegrass REALTORS®
- Kirkpatrick & Company, Bluegrass REALTORS®
- Era Select Real Estate, Bluegrass REALTORS®
- Kentucky Residential Real Estate, LLC, Bluegrass REALTORS®
- Bluegrass Properties Group, Bluegrass REALTORS®
- Homeselect Realty, Bluegrass REALTORS®
- Keller Williams Commonwealth, Bluegrass REALTORS®
- Worx Real Estate, Bluegrass REALTORS®
- See more homes for sale inLexingtonTake a look
Skip to first item
Property Taxes and Assessment
| Year | 2020 |
|---|---|
| Tax | $2,020 |
| Assessment | $178,000 |
Home facts updated by county records
Comparable Sales for 2044 Saint Stephens Grn
Address | Distance | Property Type | Sold Price | Sold Date | Bed | Bath | Sqft |
|---|---|---|---|---|---|---|---|
0.17 | Single-Family Home | $291,000 | 02/07/24 | 3 | 3 | 2,312 | |
0.40 | Single-Family Home | $158,000 | 08/21/23 | 4 | 3 | 2,258 | |
0.12 | Single-Family Home | $320,000 | 07/10/23 | 4 | 3 | 2,108 | |
0.15 | Single-Family Home | $400,000 | 11/27/23 | 4 | 3 | 2,673 | |
0.21 | Single-Family Home | $318,000 | 06/16/23 | 4 | 3 | 2,566 | |
0.03 | Single-Family Home | $515,000 | 06/28/23 | 4 | 3 | 2,493 | |
0.12 | Single-Family Home | $334,500 | 10/31/23 | 3 | 3 | 1,812 | |
0.23 | Single-Family Home | $355,000 | 09/01/23 | 4 | 3 | 2,256 | |
0.12 | Single-Family Home | $405,000 | 02/29/24 | 4 | 3 | 2,164 | |
0.20 | Single-Family Home | $370,000 | 07/20/23 | 4 | 3 | 2,892 |
Neighborhood Overview
Neighborhood stats provided by third party data sources.
What Locals Say about Indian Hills-Stonewall Estates-Monticello
- Trulia User
- Resident
- 4mo ago
"Just moved, and feel so invited. Everyone is kind. No cookie cutter feel like my old neighborhood. I made a good choice moving here "
- Tesunderland
- Resident
- 3y ago
"This is a very friendly and safe neighborhood. It is very convenient to shopping, good schools, hospitals, entertainment, airport, and Keeneland Race Course. "
- Robin S. F.
- Resident
- 4y ago
"I’ve lived in this neighborhood for 26+ years and love the warm, friendly comfortable atmosphere. Still close to everything we need! "
- Tesunderland
- Resident
- 4y ago
"Very friendly neighborhood, and several responsible pet owners always walking their dogs. This neighborhood is so convenient to everything, shopping restaurant s, airport, parks, and also the best hospitals "
- Julie B.
- Resident
- 4y ago
"Every day we see dog walking in our community . It’s a great place since we have Lots of green space "
- Julie B.
- Resident
- 4y ago
"I’ve lived here for 25 years! It’s a great place and convenient to shopping, New Circle and Man O War connectors! "
- Alex D.
- Resident
- 5y ago
"There’s no gang violence or robberies that often. Plus our cars don’t get broken into too much. Cops will show up at your door and tell you your garage is open once the sun is down."
- Julie B.
- Resident
- 5y ago
"I’ve lived here over 20 years and it’s so convenient to shopping as well as new Circle and Man O War"
- Tesunderland
- Resident
- 5y ago
"I’ve lived here for over 20 years and love it. It’s quite friendly and so convenient to everything. The neighbors are all friendly, and yet they respect each other’s privacy’s. Everyone looks after each other and are always helping each other. Great neighborhood. "
- Jobroemm
- Prev. Resident
- 5y ago
"This neighborhood gave me the best childhood ever. I highly recommend it to parents of small children!"
- Tesunderland
- Resident
- 5y ago
"We have lived in this area over 20 years and still love it. It is a very convenient neighborhood with access to everything yet is very clean, quiet, and friendly. Most homes are sold in less than 10 days of being listed, and turnover is very limited. Super neighborhood!"
LGBTQ Local Legal Protections
LGBTQ Local Legal Protections
Terri L Mcgraw, Fc Tucker Bluegrass

IDX information is provided exclusively for personal, non-commercial use, and may not be used for any purpose other than to identify prospective properties consumers may be interested in purchasing. Information is deemed reliable but not guaranteed.
The listing broker’s offer of compensation is made only to participants of the MLS where the listing is filed.
The listing broker’s offer of compensation is made only to participants of the MLS where the listing is filed.
2044 Saint Stephens Grn, Lexington, KY 40503 is a 4 bedroom, 3 bathroom, 2,290 sqft single-family home built in 1994. 2044 Saint Stephens Grn is located in Indian Hills-Stonewall Estates-Monticello, Lexington. This property is currently available for sale and was listed by Bluegrass REALTORS® on Jan 24, 2024. The MLS # for this home is MLS# 24001343.
