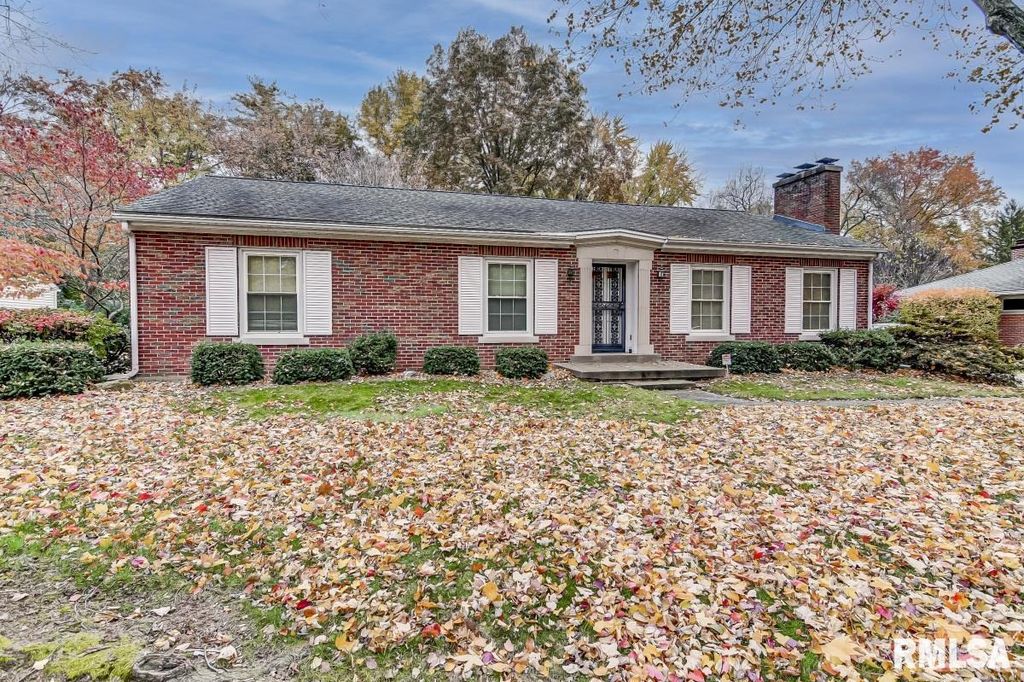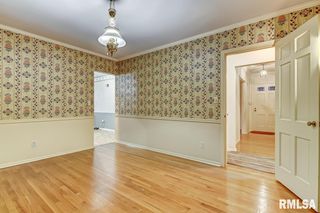


OFF MARKET
2043 Huntleigh Rd
Leland Grove, IL 62704
- 3 Beds
- 2 Baths
- 2,443 sqft (on 0.27 acres)
- 3 Beds
- 2 Baths
- 2,443 sqft (on 0.27 acres)
3 Beds
2 Baths
2,443 sqft
(on 0.27 acres)
Homes for Sale Near 2043 Huntleigh Rd
Skip to last item
- Jami R Winchester, The Real Estate Group, Inc.
- Rebecca L Hendricks, The Real Estate Group, Inc.
- See more homes for sale inLeland GroveTake a look
Skip to first item
Local Information
© Google
-- mins to
Commute Destination
Description
This property is no longer available to rent or to buy. This description is from December 19, 2021
Classic ALL Brick Fox Meadows 1643 sq. ft. ranch with 3 beds and 2 full baths on the main level including a master bath. Eat in kitchen with Amish cabinets. 2 car attached garage. Additional (15.5 x 12) 3 SEASONS ROOM overlooks a spacious backyard. Hardwood floors in great condition on the main level in all rooms except the kitchen and baths. Water proofed full basement is partially finished with two large additional rooms. Comes with full appliances including washer and dryer. Roof 2007. New windows 2004. HVAC system 1997 but consistently maintained every year. Alarm system. Termite contract with Terminix. A pleasure to show. Sq. Ft. believed to be accurate but not warranted.
Home Highlights
Parking
2 Car Garage
Outdoor
Porch
A/C
Heating & Cooling
HOA
None
Price/Sqft
No Info
Listed
180+ days ago
Home Details for 2043 Huntleigh Rd
Interior Features |
|---|
Interior Details Number of Rooms: 12Types of Rooms: Upper Level, Basement Level, Additional Level, Main Level, Living Room, Dining Room, Bedroom 2, Bedroom 3, Kitchen, Additional Room, Lower Level |
Beds & Baths Number of Bedrooms: 3Number of Bathrooms: 2Number of Bathrooms (full): 2 |
Dimensions and Layout Living Area: 2443 Square Feet |
Appliances & Utilities Utilities: Cable AvailableAppliances: Dishwasher, Disposal, Dryer, Microwave, Range/Oven, Refrigerator, WasherDishwasherDisposalDryerMicrowaveRefrigeratorWasher |
Heating & Cooling Heating: Natural Gas,Forced AirHas CoolingAir Conditioning: CentralHas HeatingHeating Fuel: Natural Gas |
Fireplace & Spa Number of Fireplaces: 1Fireplace: Gas Log, Living RoomHas a Fireplace |
Windows, Doors, Floors & Walls Window: Blinds, Window Treatments, Replacement Windows |
Security Security: Security System |
Exterior Features |
|---|
Exterior Home Features Roof: ShinglePatio / Porch: Porch/3-Season |
Parking & Garage Number of Garage Spaces: 2Number of Covered Spaces: 2Other Parking: Number Of Garage Remotes: 1No CarportHas a GarageHas an Attached GarageParking Spaces: 2Parking: Attached,Garage Door Opener |
Frontage Road Surface Type: Paved |
Water & Sewer Sewer: Public Sewer |
Property Information |
|---|
Year Built Year Built: 1950 |
Property Type / Style Property Type: ResidentialProperty Subtype: Single Family Residence, ResidentialArchitecture: Ranch |
Building Construction Materials: Brick, FrameNot a New Construction |
Property Information Parcel Number: 22060430006 |
Price & Status |
|---|
Price List Price: $199,900 |
Active Status |
|---|
MLS Status: Sold |
Media |
|---|
Location |
|---|
Direction & Address City: SpringfieldCommunity: Fox Meadow West |
School Information Elementary School: MarshJr High / Middle School: FranklinHigh School: Springfield |
Building |
|---|
Building Area Building Area: 1643 Square Feet |
HOA |
|---|
Association for this Listing: Capital Area Association of Realtors |
Lot Information |
|---|
Lot Area: 0.27 acres |
Mobile R/V |
|---|
Mobile Home Park Mobile Home Units: Feet |
Compensation |
|---|
Buyer Agency Commission: 3.0Buyer Agency Commission Type: % |
Notes The listing broker’s offer of compensation is made only to participants of the MLS where the listing is filed |
Miscellaneous |
|---|
BasementMls Number: CA1011212 |
Additional Information |
|---|
Mlg Can ViewMlg Can Use: IDX |
Last check for updates: about 13 hours ago
Listed by Derrel D Davis, (217) 787-7000
The Real Estate Group, Inc.
Bought with: Derrel D Davis, The Real Estate Group, Inc.
Originating MLS: Capital Area Association of Realtors
Source: RMLS Alliance, MLS#CA1011212

IDX information is provided exclusively for personal, non-commercial use, and may not be used for any purpose other than to identify prospective properties consumers may be interested in purchasing. Information is deemed reliable but not guaranteed.
The listing broker’s offer of compensation is made only to participants of the MLS where the listing is filed.
The listing broker’s offer of compensation is made only to participants of the MLS where the listing is filed.
Price History for 2043 Huntleigh Rd
| Date | Price | Event | Source |
|---|---|---|---|
| 12/15/2021 | $207,000 | Sold | RMLS Alliance #CA1011212 |
| 11/17/2021 | $199,900 | Pending | RMLS Alliance #CA1011212 |
| 11/15/2021 | $199,900 | Listed For Sale | RMLS Alliance #CA1011212 |
Property Taxes and Assessment
| Year | 2022 |
|---|---|
| Tax | $6,406 |
| Assessment | $198,843 |
Home facts updated by county records
Comparable Sales for 2043 Huntleigh Rd
Address | Distance | Property Type | Sold Price | Sold Date | Bed | Bath | Sqft |
|---|---|---|---|---|---|---|---|
0.06 | Single-Family Home | $276,000 | 07/20/23 | 3 | 3 | 2,374 | |
0.11 | Single-Family Home | $250,000 | 01/18/24 | 3 | 3 | 2,678 | |
0.17 | Single-Family Home | $282,000 | 01/23/24 | 3 | 3 | 2,386 | |
0.18 | Single-Family Home | $185,000 | 05/26/23 | 3 | 2 | 1,489 | |
0.31 | Single-Family Home | $185,000 | 12/18/23 | 3 | 2 | 1,550 | |
0.24 | Single-Family Home | $550,000 | 10/03/23 | 3 | 2 | 2,537 | |
0.29 | Single-Family Home | $193,000 | 11/09/23 | 3 | 3 | 2,564 | |
0.33 | Single-Family Home | $125,870 | 05/08/23 | 3 | 2 | 2,342 | |
0.38 | Single-Family Home | $167,900 | 12/15/23 | 3 | 2 | 1,818 | |
0.35 | Single-Family Home | $213,500 | 02/08/24 | 3 | 3 | 2,492 |
Assigned Schools
These are the assigned schools for 2043 Huntleigh Rd.
- Benjamin Franklin Middle School
- 6-8
- Public
- 764 Students
4/10GreatSchools RatingParent Rating AverageI have to say this has been a great school for my daughter. My daughter struggled thru elementary. When we got to franklin school it was a total change for the better and the teachers have really helped my daughter succeed. The teachers have always been easy to contact. Great school compared to other middle schools in the area.Parent Review9y ago - Owen Marsh Elementary School
- K-5
- Public
- 274 Students
9/10GreatSchools RatingParent Rating AverageVery good faculty and staff in a very positive environment. My grandson loves his teachers.Other Review13y ago - Springfield High School
- 9-12
- Public
- 1512 Students
5/10GreatSchools RatingParent Rating AverageFabulous school with a wide variety of courses for all academic tracks. Many extracurriculars to choose from!Parent Review1mo ago - Check out schools near 2043 Huntleigh Rd.
Check with the applicable school district prior to making a decision based on these schools. Learn more.
What Locals Say about Leland Grove
- Samuel
- Resident
- 4y ago
"Roads are skinny, sometimes feels unsafe when cars go by. However, neighbors are very friendly. Lots of variation in walking routes. "
- Pchristell
- Resident
- 5y ago
"We have lived here since 1990 and feel very safe. The neighborhood is committed to improvements in the properties."
- Pchristell
- Resident
- 5y ago
"We have lived here in our historic home since 1990. Each year we try to complete another project to make our home an addition to our neighborhood."
LGBTQ Local Legal Protections
LGBTQ Local Legal Protections

Homes for Rent Near 2043 Huntleigh Rd
Skip to last item
Skip to first item
Off Market Homes Near 2043 Huntleigh Rd
Skip to last item
- Eric Easley, The Real Estate Group, Inc.
- Clayton C Yates, The Real Estate Group, Inc.
- Kyle T Killebrew, The Real Estate Group, Inc.
- Clayton C Yates, The Real Estate Group, Inc.
- Jerry George, The Real Estate Group, Inc.
- Diane Tinsley, The Real Estate Group, Inc.
- Kyle T Killebrew, The Real Estate Group, Inc.
- Jay Clark, The Real Estate Group, Inc.
- Ashley Coker, The Real Estate Group, Inc.
- Danielle Gipson, RE/MAX Professionals
- See more homes for sale inLeland GroveTake a look
Skip to first item
2043 Huntleigh Rd, Leland Grove, IL 62704 is a 3 bedroom, 2 bathroom, 2,443 sqft single-family home built in 1950. This property is not currently available for sale. 2043 Huntleigh Rd was last sold on Dec 15, 2021 for $207,000 (4% higher than the asking price of $199,900). The current Trulia Estimate for 2043 Huntleigh Rd is $261,500.
