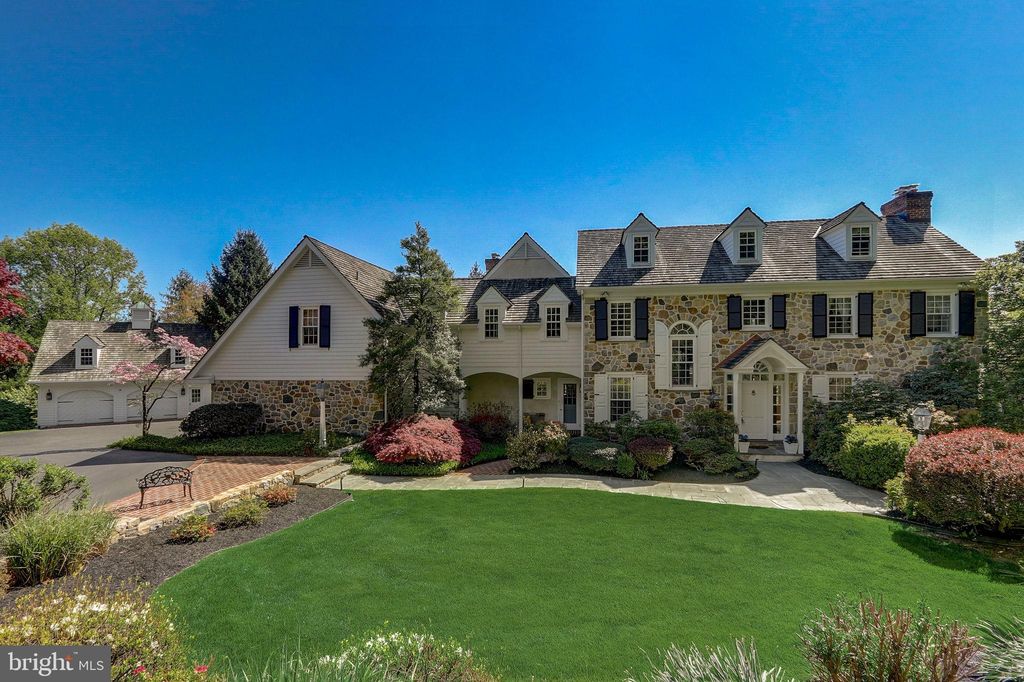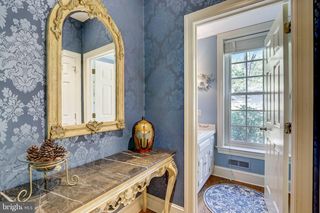


FOR SALEOPEN SUN, 2-3:30PM 3 ACRES
3 ACRES
3D VIEW
2042 General Alexander Dr
Malvern, PA 19355
- 6 Beds
- 5 Baths
- 7,700 sqft (on 3 acres)
- 6 Beds
- 5 Baths
- 7,700 sqft (on 3 acres)
6 Beds
5 Baths
7,700 sqft
(on 3 acres)
Local Information
© Google
-- mins to
Commute Destination
Description
UPDATED! Welcome to your extraordinary retreat near Valley Forge Park, where luxury meets, tranquility on a sprawling 3-acre estate boasting 7,700 square feet of impeccable living space. This magnificent residence, located in the highly coveted number one school district in the state, is the epitome of refined living and offers a lifestyle of unparalleled comfort and convenience. Upon arrival, you'll be greeted by the stately presence of this exceptional home, surrounded by meticulously landscaped grounds and breathtaking views of the picturesque countryside. Step inside to discover a grand foyer that sets the tone for the sophistication found throughout. The expansive floor plan effortlessly flows from one room to the next, with soaring ceilings, beautiful finishes, and an abundance of natural light creating a sense of warmth and openness. Entertain guests in the living room, adorned with a cozy fireplace, perfect for gathering on chilly evenings, and expansive dining room. The gourmet kitchen is a chef's delight, featuring top-of-the-line appliances, custom cabinetry, and a spacious island for culinary creations. Adjacent to the kitchen, a sunlit breakfast area and additional family room, with vaulted ceilings, offers sweeping views of the scenic surroundings. Retreat to the luxurious primary suite, complete with a spa-like en suite bathroom, walk-in closet, and private balcony overlooking the lush landscape. Five additional bedrooms, and two additional bathrooms provide ample space for family and guests. Venture downstairs to the fully finished basement, where endless entertainment awaits. Discover a spacious entertaining area, a cozy den with a fireplace, and a convenient half bath and wet bar for hosting gatherings with ease. Step outside to your own private oasis, where you'll find a Jacuzzi hot tub, perfect for relaxing after a long day, and expansive outdoor living spaces ideal for al fresco dining and entertaining. Additional features of this remarkable home include a detached 2 car garage with loft that could be finished for a additional living space or office. You will also find a whole house generator for peace of mind, a new HVAC system controllable via an app for added convenience, 71 new windows for energy efficiency, and driveway chimes to alert you of arriving guests. Plus, enjoy the security and peace of mind provided by four security cameras with a console and monitor. With its unbeatable location just minutes away from a class A wild trout stream, multiple hiking and biking trails in Valley Forge Park, this exceptional property offers the perfect blend of luxury, privacy, and natural beauty. Don't miss your chance to experience the ultimate in upscale living – schedule your private tour today!
Open House
Sunday, May 05
2:00 PM to 3:30 PM
Home Highlights
Parking
Garage
Outdoor
Patio, Deck
A/C
Heating & Cooling
HOA
None
Price/Sqft
$321
Listed
27 days ago
Home Details for 2042 General Alexander Dr
Interior Features |
|---|
Interior Details Basement: FinishedNumber of Rooms: 1Types of Rooms: Basement |
Beds & Baths Number of Bedrooms: 6Number of Bathrooms: 5Number of Bathrooms (full): 3Number of Bathrooms (half): 2Number of Bathrooms (main level): 1 |
Dimensions and Layout Living Area: 7700 Square Feet |
Appliances & Utilities Appliances: Gas Water HeaterLaundry: Upper Level |
Heating & Cooling Heating: Forced Air,Natural GasHas CoolingAir Conditioning: Central A/C,ElectricHas HeatingHeating Fuel: Forced Air |
Fireplace & Spa Number of Fireplaces: 4Spa: Hot TubHas a FireplaceHas a Spa |
Levels, Entrance, & Accessibility Stories: 3Levels: ThreeAccessibility: None |
Exterior Features |
|---|
Exterior Home Features Patio / Porch: Deck, PatioOther Structures: Above GradeExterior: Balconies- MultipleFoundation: Block, BasementNo Private Pool |
Parking & Garage Number of Garage Spaces: 4Number of Covered Spaces: 4Open Parking Spaces: 5No CarportHas a GarageNo Attached GarageHas Open ParkingParking Spaces: 9Parking: Garage Door Opener,Detached Garage,Driveway |
Pool Pool: None |
Frontage Not on Waterfront |
Water & Sewer Sewer: On Site Septic |
Finished Area Finished Area (above surface): 7700 Square Feet |
Days on Market |
|---|
Days on Market: 27 |
Property Information |
|---|
Year Built Year Built: 1989 |
Property Type / Style Property Type: ResidentialProperty Subtype: Single Family ResidenceStructure Type: DetachedArchitecture: Traditional |
Building Construction Materials: StuccoNot a New Construction |
Property Information Parcel Number: 4305 0002.0800 |
Price & Status |
|---|
Price List Price: $2,475,000Price Per Sqft: $321 |
Status Change & Dates Possession Timing: 31-60 Days CD |
Active Status |
|---|
MLS Status: ACTIVE |
Media |
|---|
Location |
|---|
Direction & Address City: MalvernCommunity: Sterling Heights |
School Information Elementary School District: Tredyffrin-easttownJr High / Middle School District: Tredyffrin-easttownHigh School: Conestoga SeniorHigh School District: Tredyffrin-easttown |
Agent Information |
|---|
Listing Agent Listing ID: PACT2062800 |
Community |
|---|
Not Senior Community |
HOA |
|---|
No HOA |
Lot Information |
|---|
Lot Area: 3 Acres |
Listing Info |
|---|
Special Conditions: Standard |
Offer |
|---|
Listing Agreement Type: Exclusive Right To Sell |
Compensation |
|---|
Buyer Agency Commission: 2.5Buyer Agency Commission Type: %Sub Agency Commission: 0Sub Agency Commission Type: %Transaction Broker Commission: 0Transaction Broker Commission Type: % |
Notes The listing broker’s offer of compensation is made only to participants of the MLS where the listing is filed |
Business |
|---|
Business Information Ownership: Fee Simple |
Miscellaneous |
|---|
BasementMls Number: PACT2062800Municipality: TREDYFFRIN TWP |
Last check for updates: about 10 hours ago
Listing courtesy of Matt Tucker, (215) 627-6005
BHHS Fox & Roach-Center City Walnut, (215) 627-6005
Source: Bright MLS, MLS#PACT2062800

Also Listed on Berkshire Hathaway HomeServices Fox & Roach, REALTORS.
Price History for 2042 General Alexander Dr
| Date | Price | Event | Source |
|---|---|---|---|
| 04/29/2024 | $2,475,000 | PriceChange | Bright MLS #PACT2062800 |
| 04/04/2024 | $2,500,000 | Listed For Sale | Bright MLS #PACT2062800 |
| 12/08/2004 | $1,470,000 | Sold | N/A |
| 03/09/1998 | $1,250,000 | Sold | N/A |
Similar Homes You May Like
Skip to last item
- BHHS Fox & Roach-Malvern
- BHHS Fox & Roach-Malvern
- Keller Williams Realty Devon-Wayne
- See more homes for sale inMalvernTake a look
Skip to first item
New Listings near 2042 General Alexander Dr
Skip to last item
- Kurfiss Sotheby's International Realty
- BHHS Fox & Roach Wayne-Devon
- The Greene Realty Group
- BHHS Fox & Roach Wayne-Devon
- BHHS Fox & Roach-Rosemont
- KW Greater West Chester
- Kurfiss Sotheby's International Realty
- See more homes for sale inMalvernTake a look
Skip to first item
Property Taxes and Assessment
| Year | 2023 |
|---|---|
| Tax | $27,061 |
| Assessment | $796,100 |
Home facts updated by county records
Comparable Sales for 2042 General Alexander Dr
Address | Distance | Property Type | Sold Price | Sold Date | Bed | Bath | Sqft |
|---|---|---|---|---|---|---|---|
0.66 | Single-Family Home | $2,125,000 | 06/14/23 | 5 | 6 | 7,333 | |
0.46 | Single-Family Home | $887,000 | 06/15/23 | 5 | 4 | 3,065 | |
0.56 | Single-Family Home | $970,000 | 02/09/24 | 4 | 4 | 4,440 | |
0.66 | Single-Family Home | $1,195,000 | 11/15/23 | 4 | 3 | 3,752 | |
0.94 | Single-Family Home | $2,500,000 | 02/05/24 | 5 | 7 | 6,810 | |
0.86 | Single-Family Home | $885,000 | 06/15/23 | 4 | 5 | 4,124 | |
0.84 | Single-Family Home | $3,900,000 | 04/17/24 | 6 | 9 | 10,025 | |
0.92 | Single-Family Home | $865,000 | 01/08/24 | 4 | 4 | 3,360 | |
1.00 | Single-Family Home | $1,400,000 | 09/29/23 | 5 | 5 | 3,877 |
What Locals Say about Malvern
- Trulia User
- Visitor
- 1y ago
"Working class families and retired folks. All is well kept and everyone seems friendly. Desirable area. Good shops, restaurants and parks. Good fishing and hunting nearby too. "
- Trulia User
- Resident
- 2y ago
"Good areas for kids and families. Large park, football field and people jogging for track teams. Everyone loves it. No crime and ice cream trucks come around almost every day right after dinner!!! ;)"
- Schretz8055
- Resident
- 4y ago
"This is the neighborhood and community that would pitch in and help each other out even if no one asked !!!"
- Scott L.
- Resident
- 4y ago
"Nice upscale area. A bit pricey, but worth it for all the pluses. Main Line living at it's best. Nicely placed and adjacent to all conveniences. "
- Cmiller1103.cm
- Resident
- 4y ago
"Great schools, job opportunities, great entertainment, this place has it all! Close to KOP mall and highways. Plenty of hotels and outdoor activities."
- Jessicaayerwilliamson
- Resident
- 4y ago
"My commute is extremely close (less than 10 minutes) since I work at Vanguard. It’s very easy and scenic. I love living in this area! "
- Mehalick j.
- Resident
- 5y ago
"A very friendly and safe neighborhood. Great school district. Relatively quiet. Need car to get around, but most common needs are all within a 5 mile radius. "
- Jeff P.
- Resident
- 5y ago
"Dogs and their owners walk down our street regularly. The neighborhood is family oriented and very safe. People wave as they drive by."
- Lpearson212
- Resident
- 5y ago
"It’s right down the street from all the shops. We have churches to walk to and breakfast in the mornings. Get to watch kids play basketball and baseball on our front porch across which is across the street from the park. "
- Gk W.
- 10y ago
"our family has been here for over 3 generations. My father built this property in 1948, added in 1958.This little town is one of the best kept secrets in the Philadelphia area."
LGBTQ Local Legal Protections
LGBTQ Local Legal Protections
Matt Tucker, BHHS Fox & Roach-Center City Walnut

The data relating to real estate for sale on this website appears in part through the BRIGHT Internet Data Exchange program, a voluntary cooperative exchange of property listing data between licensed real estate brokerage firms, and is provided by BRIGHT through a licensing agreement.
Listing information is from various brokers who participate in the Bright MLS IDX program and not all listings may be visible on the site.
The property information being provided on or through the website is for the personal, non-commercial use of consumers and such information may not be used for any purpose other than to identify prospective properties consumers may be interested in purchasing.
Some properties which appear for sale on the website may no longer be available because they are for instance, under contract, sold or are no longer being offered for sale.
Property information displayed is deemed reliable but is not guaranteed.
Copyright 2024 Bright MLS, Inc. Click here for more information
The listing broker’s offer of compensation is made only to participants of the MLS where the listing is filed.
The listing broker’s offer of compensation is made only to participants of the MLS where the listing is filed.
2042 General Alexander Dr, Malvern, PA 19355 is a 6 bedroom, 5 bathroom, 7,700 sqft single-family home built in 1989. This property is currently available for sale and was listed by Bright MLS on Mar 29, 2024. The MLS # for this home is MLS# PACT2062800.
