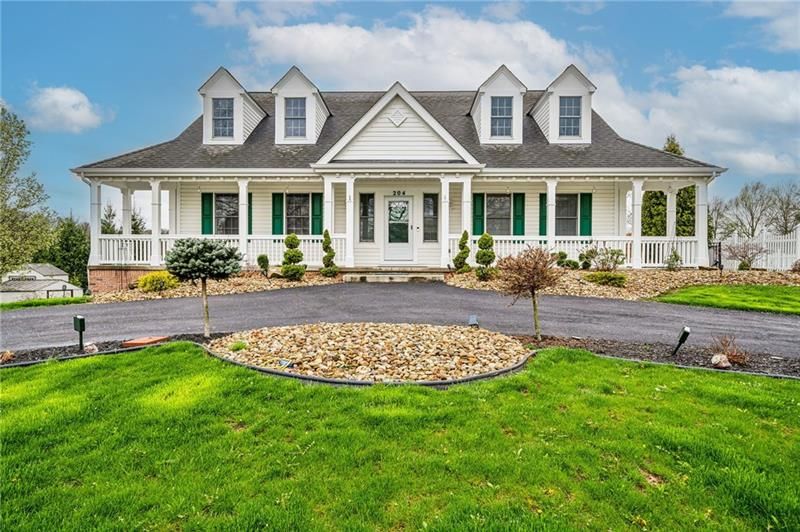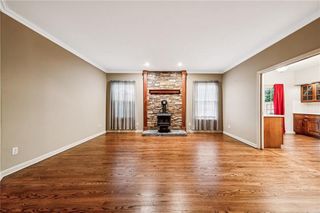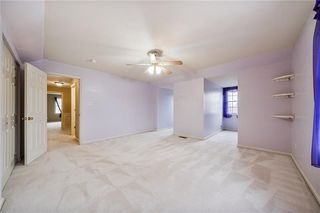


UNDER CONTRACT0.63 ACRES
204 Buckeye Ct
Eighty Four, PA 15330
- 3 Beds
- 4 Baths
- 2,753 sqft (on 0.63 acres)
- 3 Beds
- 4 Baths
- 2,753 sqft (on 0.63 acres)
3 Beds
4 Baths
2,753 sqft
(on 0.63 acres)
Local Information
© Google
-- mins to
Commute Destination
Description
Welcome home to this spacious three bedroom retreat. Step inside to discover newly installed flooring that adds warmth and elegance to every room. New wood burner in living area for comfort and ambience. With ample space throughout, this home is perfect entertaining or simply unwinding in comfort. Outside, enjoy your own private oasis with an inviting inground pool and relaxing hot tub, all surrounded by a fenced yard for added privacy and security. Three car garage and additional governor driveway adds extra curb appeal. Private cul de sac for limited traffic. Finished basement for extra room to enjoy with pool table and foosball included.
Home Highlights
Parking
Attached Garage
Outdoor
Pool
A/C
Heating & Cooling
HOA
None
Price/Sqft
$181
Listed
13 days ago
Home Details for 204 Buckeye Ct
Interior Features |
|---|
Interior Details Basement: Interior Entry,prt finNumber of Rooms: 8Types of Rooms: Master Bedroom, Den, Kitchen, Dining Room, Living Room, Game Room, Bedroom 3, Bedroom 2 |
Beds & Baths Number of Bedrooms: 3Number of Bathrooms: 4Number of Bathrooms (full): 2Number of Bathrooms (half): 2 |
Dimensions and Layout Living Area: 2753 Square Feet |
Appliances & Utilities Appliances: Dishwasher, Gas Range, RefrigeratorDishwasherRefrigerator |
Heating & Cooling Heating: Natural Gas,Forced AirHas CoolingAir Conditioning: Central AirHas HeatingHeating Fuel: Natural Gas |
Fireplace & Spa Number of Fireplaces: 1Fireplace: GasHas a Fireplace |
Windows, Doors, Floors & Walls Window: Window TreatmentsFlooring: Ceramic Tile, Hardwood, Wall to Wall, Carpet |
Levels, Entrance, & Accessibility Stories: 1Number of Stories: 1.5Levels: One and One HalfFloors: Ceramic Tile, Hardwood, Wall To Wall, Carpet |
Exterior Features |
|---|
Exterior Home Features Roof: AsphaltHas a Private Pool |
Parking & Garage Has a GarageHas an Attached GarageParking Spaces: 3Parking: Garage,Garage Door Opener |
Pool Pool: PoolPool |
Water & Sewer Sewer: Public Sewer |
Days on Market |
|---|
Days on Market: 13 |
Property Information |
|---|
Year Built Year Built: 2001 |
Property Type / Style Property Type: ResidentialProperty Subtype: Single Family Residence, Residential |
Building Construction Materials: Vinyl, Insulation: Yes, Insulation Type(Fiberglass)Not a New ConstructionDoes Not Include Home Warranty |
Price & Status |
|---|
Price List Price: $499,000Price Per Sqft: $181 |
Active Status |
|---|
MLS Status: Contingent |
Location |
|---|
Direction & Address City: NottinghamCommunity: Walnut Ridge |
School Information Elementary School District: RinggoldJr High / Middle School District: RinggoldHigh School District: Ringgold |
Agent Information |
|---|
Listing Agent Listing ID: 1648596 |
Building |
|---|
Building Area Building Area: 2753 Square Feet |
Lot Information |
|---|
Lot Area: 0.63 acres |
Documents |
|---|
Disclaimer: Information Deemed Reliable, But Not Guaranteed |
Compensation |
|---|
Buyer Agency Commission: 2.5Buyer Agency Commission Type: %Sub Agency Commission: 0Sub Agency Commission Type: % |
Notes The listing broker’s offer of compensation is made only to participants of the MLS where the listing is filed |
Miscellaneous |
|---|
BasementMls Number: 1648596Zillow Contingency Status: Under Contract |
Last check for updates: about 8 hours ago
Listing courtesy of Melissa Merriman, (724) 861-0500
KELLER WILLIAMS REALTY, (724) 861-0500
Source: WPMLS, MLS#1648596

Price History for 204 Buckeye Ct
| Date | Price | Event | Source |
|---|---|---|---|
| 04/19/2024 | $499,000 | Contingent | WPMLS #1648596 |
| 04/16/2024 | $499,000 | Listed For Sale | WPMLS #1648596 |
| 04/07/2023 | ListingRemoved | WPMLS #1597308 | |
| 03/22/2023 | $489,900 | Listed For Sale | WPMLS #1597308 |
| 04/17/2020 | $359,000 | Sold | WPMLS #1420923 |
| 01/28/2020 | $369,900 | Pending | Agent Provided |
| 12/06/2019 | $369,900 | PriceChange | Agent Provided |
| 10/24/2019 | $374,900 | PendingToActive | Agent Provided |
| 10/08/2019 | $374,900 | Pending | Agent Provided |
| 10/04/2019 | $374,900 | Listed For Sale | Agent Provided |
| 12/29/2008 | $339,900 | Sold | WPMLS #745145 |
| 07/19/2004 | $295,000 | Sold | WPMLS #508265 |
| 03/05/2001 | $252,277 | Sold | N/A |
Similar Homes You May Like
Skip to last item
Skip to first item
New Listings near 204 Buckeye Ct
Skip to last item
Skip to first item
Property Taxes and Assessment
| Year | 2023 |
|---|---|
| Tax | $6,341 |
| Assessment | $332,000 |
Home facts updated by county records
Comparable Sales for 204 Buckeye Ct
Address | Distance | Property Type | Sold Price | Sold Date | Bed | Bath | Sqft |
|---|---|---|---|---|---|---|---|
0.32 | Single-Family Home | $425,000 | 03/25/24 | 3 | 4 | 1,895 | |
0.48 | Single-Family Home | $533,500 | 09/29/23 | 4 | 4 | 2,781 | |
0.57 | Single-Family Home | $415,000 | 08/28/23 | 3 | 3 | 2,104 | |
0.12 | Single-Family Home | $417,000 | 03/06/24 | 3 | 3 | - | |
0.78 | Single-Family Home | $433,000 | 09/12/23 | 4 | 4 | 2,500 | |
0.80 | Single-Family Home | $360,200 | 02/21/24 | 4 | 3 | 1,600 | |
0.77 | Single-Family Home | $345,065 | 04/05/24 | 3 | 2 | 1,728 | |
0.77 | Single-Family Home | $280,000 | 04/17/24 | 3 | 2 | 1,225 | |
0.77 | Single-Family Home | $225,000 | 08/14/23 | 3 | 2 | 1,000 |
LGBTQ Local Legal Protections
LGBTQ Local Legal Protections
Melissa Merriman, KELLER WILLIAMS REALTY

IDX information is provided exclusively for personal, non-commercial use, and may not be used for any purpose other than to identify prospective properties consumers may be interested in purchasing.
Information is deemed reliable but not guaranteed.
The listing broker’s offer of compensation is made only to participants of the MLS where the listing is filed.
The listing broker’s offer of compensation is made only to participants of the MLS where the listing is filed.
204 Buckeye Ct, Eighty Four, PA 15330 is a 3 bedroom, 4 bathroom, 2,753 sqft single-family home built in 2001. This property is currently available for sale and was listed by WPMLS on Apr 16, 2024. The MLS # for this home is MLS# 1648596.
