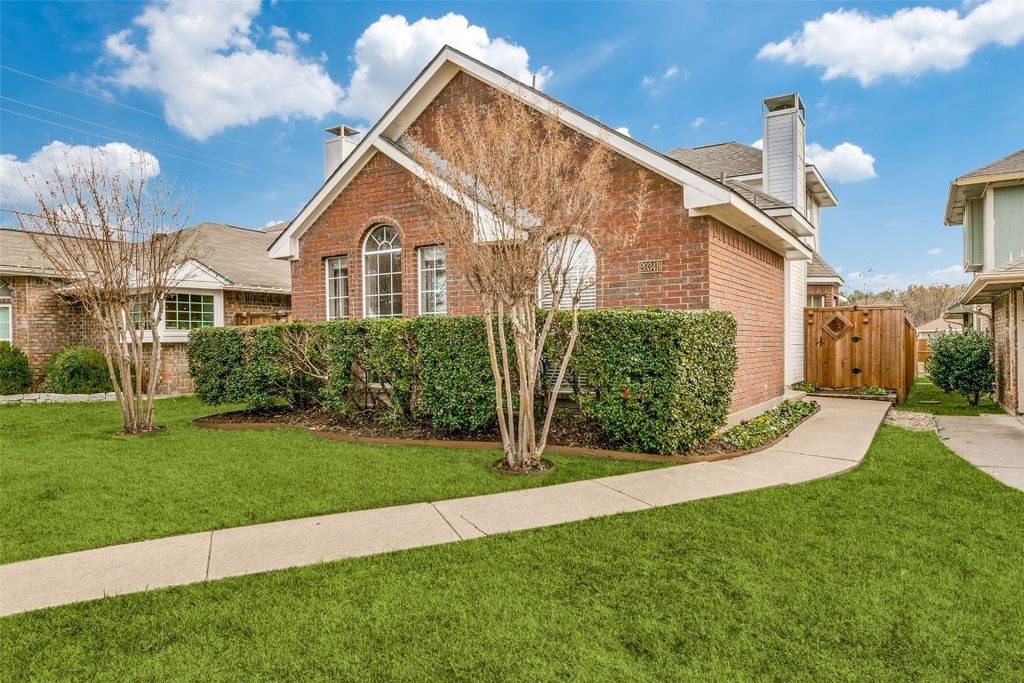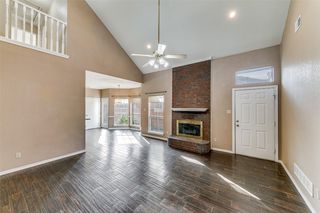


UNDER CONTRACT
2034 Greenview Dr #B
Carrollton, TX 75010
Meadow Ridge/ Harvest Run- 3 Beds
- 2 Baths
- 1,598 sqft
- 3 Beds
- 2 Baths
- 1,598 sqft
3 Beds
2 Baths
1,598 sqft
Local Information
© Google
-- mins to
Commute Destination
Description
Beautifully updated 3 bedroom 2 bath SINGLE FAMILY HOME 2 car garage in Lewisville ISD situated within walking distance to Indian Creek Elementary, Arbor Creek MS & local parks. PLUS it has excellent access to the Dallas North Tollway & the George Bush Turnpike Lake Lewisville and shopping. The kitchen is tastefully designed featuring granite counter tops, stainless steel appliances, white cabinets and solid surface flooring that extends throughout the main living areas & the primary bedroom. This home has an open floorplan with soaring ceilings and elegant design features throughout. All appliances are included and this home ready for you to move in today. Excellent storage including large walk-in closets in the first floor primary bedroom & in bedroom two. The primary bedroom includes a private en-suite bathroom and dual sinks. A cedar board on board fence provides privacy for playtime & outdoor entertaining. Don't miss this perfect opportunity to own a fabulous home for under $400K.
Home Highlights
Parking
2 Car Garage
Outdoor
Yes
A/C
Heating & Cooling
HOA
None
Price/Sqft
$240
Listed
83 days ago
Home Details for 2034 Greenview Dr #B
Interior Features |
|---|
Interior Details Number of Rooms: 9Types of Rooms: Master Bedroom, Half Bath, Bedroom, Full Bath, Master Bathroom, Kitchen, Living Room, Breakfast Room Nook |
Beds & Baths Number of Bedrooms: 3Number of Bathrooms: 2Number of Bathrooms (full): 2 |
Dimensions and Layout Living Area: 1598 Square Feet |
Appliances & Utilities Utilities: Electricity Connected, Sewer Available, Separate Meters, Underground Utilities, Water Available, Cable AvailableAppliances: Dishwasher, Electric Cooktop, Electric Oven, DisposalDishwasherDisposal |
Heating & Cooling Heating: ElectricHas CoolingAir Conditioning: ElectricHas HeatingHeating Fuel: Electric |
Fireplace & Spa Number of Fireplaces: 1Fireplace: Wood BurningHas a Fireplace |
Windows, Doors, Floors & Walls Flooring: Combination, Ceramic Tile, Hardwood |
Levels, Entrance, & Accessibility Stories: 2Levels: TwoFloors: Combination, Ceramic Tile, Hardwood |
Exterior Features |
|---|
Exterior Home Features Patio / Porch: CoveredFencing: WoodVegetation: GrassedFoundation: Slab |
Parking & Garage Number of Garage Spaces: 2Number of Covered Spaces: 2No CarportHas a GarageHas an Attached GarageParking Spaces: 2Parking: Alley Access,Garage Faces Rear |
Frontage Road Frontage: All Weather RoadNot on Waterfront |
Water & Sewer Sewer: Public Sewer |
Days on Market |
|---|
Days on Market: 83 |
Property Information |
|---|
Year Built Year Built: 1991 |
Property Type / Style Property Type: ResidentialProperty Subtype: Single Family ResidenceStructure Type: HouseArchitecture: Traditional,Detached |
Building Construction Materials: Brick, Wood SidingAttached To Another Structure |
Property Information Not Included in Sale: None.Parcel Number: 103837 |
Price & Status |
|---|
Price List Price: $384,000Price Per Sqft: $240 |
Status Change & Dates Possession Timing: Close Of Escrow |
Active Status |
|---|
MLS Status: Active Under Contract |
Media |
|---|
Virtual Tour (branded): mls.shoot2sell.com/2034b-greenview-dr-carrollton-tx-75010See Virtual Tour |
Location |
|---|
Direction & Address City: CarrolltonCommunity: Booth Creek Addn |
School Information Elementary School: Indian CreekElementary School District: Lewisville ISDJr High / Middle School: Arbor CreekJr High / Middle School District: Lewisville ISDHigh School: HebronHigh School District: Lewisville ISD |
Agent Information |
|---|
Listing Agent Listing ID: 20528052 |
Community |
|---|
Community Features: Curbs, SidewalksNot Senior Community |
HOA |
|---|
No HOA |
Lot Information |
|---|
Lot Area: 4321.152 sqft |
Listing Info |
|---|
Special Conditions: Third Party Approval |
Compensation |
|---|
Buyer Agency Commission: 2.5Buyer Agency Commission Type: % |
Notes The listing broker’s offer of compensation is made only to participants of the MLS where the listing is filed |
Miscellaneous |
|---|
Mls Number: 20528052Living Area Range Units: Square FeetZillow Contingency Status: Under ContractAttribution Contact: 214-499-6236 |
Additional Information |
|---|
CurbsSidewalks |
Last check for updates: about 20 hours ago
Listing courtesy of Melanie Brigante 0537286, (214) 499-6236
Delahn Realty
Source: NTREIS, MLS#20528052
Price History for 2034 Greenview Dr #B
| Date | Price | Event | Source |
|---|---|---|---|
| 04/20/2024 | $384,000 | Contingent | NTREIS #20528052 |
| 04/16/2024 | $384,000 | PriceChange | NTREIS #20528052 |
| 04/12/2024 | $389,000 | PendingToActive | NTREIS #20528052 |
| 04/10/2024 | $389,000 | Contingent | NTREIS #20528052 |
| 04/05/2024 | $389,000 | PendingToActive | NTREIS #20528052 |
| 04/01/2024 | $389,000 | Contingent | NTREIS #20528052 |
| 03/29/2024 | $389,000 | PriceChange | NTREIS #20528052 |
| 03/28/2024 | $396,500 | PriceChange | NTREIS #20528052 |
| 03/21/2024 | $397,000 | PendingToActive | NTREIS #20528052 |
| 03/07/2024 | $397,000 | Contingent | NTREIS #20528052 |
| 02/05/2024 | $397,000 | Listed For Sale | NTREIS #20528052 |
| 01/03/2024 | ListingRemoved | NTREIS #20496045 | |
| 12/23/2023 | $397,000 | Contingent | NTREIS #20496045 |
| 12/16/2023 | $397,000 | Listed For Sale | NTREIS #20496045 |
| 11/17/2023 | ListingRemoved | NTREIS #20473463 | |
| 11/09/2023 | $397,000 | Listed For Sale | NTREIS #20473463 |
Similar Homes You May Like
Skip to last item
Skip to first item
New Listings near 2034 Greenview Dr #B
Skip to last item
Skip to first item
Property Taxes and Assessment
| Year | 2023 |
|---|---|
| Tax | $5,899 |
| Assessment | $314,890 |
Home facts updated by county records
Comparable Sales for 2034 Greenview Dr #B
Address | Distance | Property Type | Sold Price | Sold Date | Bed | Bath | Sqft |
|---|---|---|---|---|---|---|---|
0.03 | Single-Family Home | - | 09/29/23 | 3 | 2 | 1,412 | |
0.08 | Single-Family Home | - | 08/30/23 | 3 | 2 | 1,632 | |
0.08 | Single-Family Home | - | 06/27/23 | 3 | 2 | 1,471 | |
0.10 | Single-Family Home | - | 03/05/24 | 3 | 2 | 1,471 | |
0.14 | Single-Family Home | - | 09/19/23 | 3 | 2 | 1,335 | |
0.19 | Single-Family Home | - | 10/19/23 | 3 | 2 | 1,544 | |
0.14 | Single-Family Home | - | 10/06/23 | 3 | 2 | 1,385 | |
0.07 | Single-Family Home | - | 09/12/23 | 3 | 2 | 1,558 | |
0.09 | Single-Family Home | - | 08/18/23 | 3 | 2 | 1,586 | |
0.07 | Single-Family Home | - | 03/27/24 | 3 | 2 | 1,690 |
Neighborhood Overview
Neighborhood stats provided by third party data sources.
What Locals Say about Meadow Ridge/ Harvest Run
- Kaitlin R.
- Resident
- 4y ago
"I see people walking dogs all the time in the neighborhood and around the park. Most pick up after their dogs. All homes have fences for the dogs. "
- Coachfeem
- Resident
- 4y ago
"This is a very safe neighborhood, great for raising children. Great schools nearby. I've lived in this neighborhood for over 20 years and have raised two children here. "
- Kenya H.
- Resident
- 4y ago
"neighborhood is dog freindly, and they are always walking ghem and their freindly.................................................."
- Rmlee1162
- Resident
- 5y ago
"Been here for 15 years! Love the schools within walking distance, the park in the neighborhood, super close to everything!!"
- Rmlee1162
- Resident
- 5y ago
"It’s great area close to everything; shopping, restaurants, highway, hospital, great great school district!!"
- Jgomez0801
- Resident
- 5y ago
"Close to major highways, shopping, commercial areas and family parks. Everyone takes care of their home and neighborhood "
- Floresal8
- Resident
- 5y ago
"It’s a great place to live and have your children grow up here. Lots of schools and play grounds. Also lots of dog owners in the neighborhood "
- Coachfeem
- Resident
- 5y ago
"I've lived in the neighborhood for over 19 years. nice quiet neighborhood with a lot of great people."
- Jgomez0801
- Resident
- 6y ago
"Great location. Walking/running trail near by along with parks. Close to shopping and restaurants. Easy access to major road ways. "
- BB
- 13y ago
"We've lived here for 5 years. The park is great to have nearby. There is almost every retail store you can think of with a mile or two on Hebron up up Josey. Schools are great. Front yards are kept up. very clean ,neat and safe. Very close to all major highways from 121 and I-35."
LGBTQ Local Legal Protections
LGBTQ Local Legal Protections
Melanie Brigante, Delahn Realty
IDX information is provided exclusively for personal, non-commercial use, and may not be used for any purpose other than to identify prospective properties consumers may be interested in purchasing. Information is deemed reliable but not guaranteed.
The listing broker’s offer of compensation is made only to participants of the MLS where the listing is filed.
The listing broker’s offer of compensation is made only to participants of the MLS where the listing is filed.
2034 Greenview Dr #B, Carrollton, TX 75010 is a 3 bedroom, 2 bathroom, 1,598 sqft single-family home built in 1991. 2034 Greenview Dr #B is located in Meadow Ridge/ Harvest Run, Carrollton. This property is currently available for sale and was listed by NTREIS on Feb 5, 2024. The MLS # for this home is MLS# 20528052.
