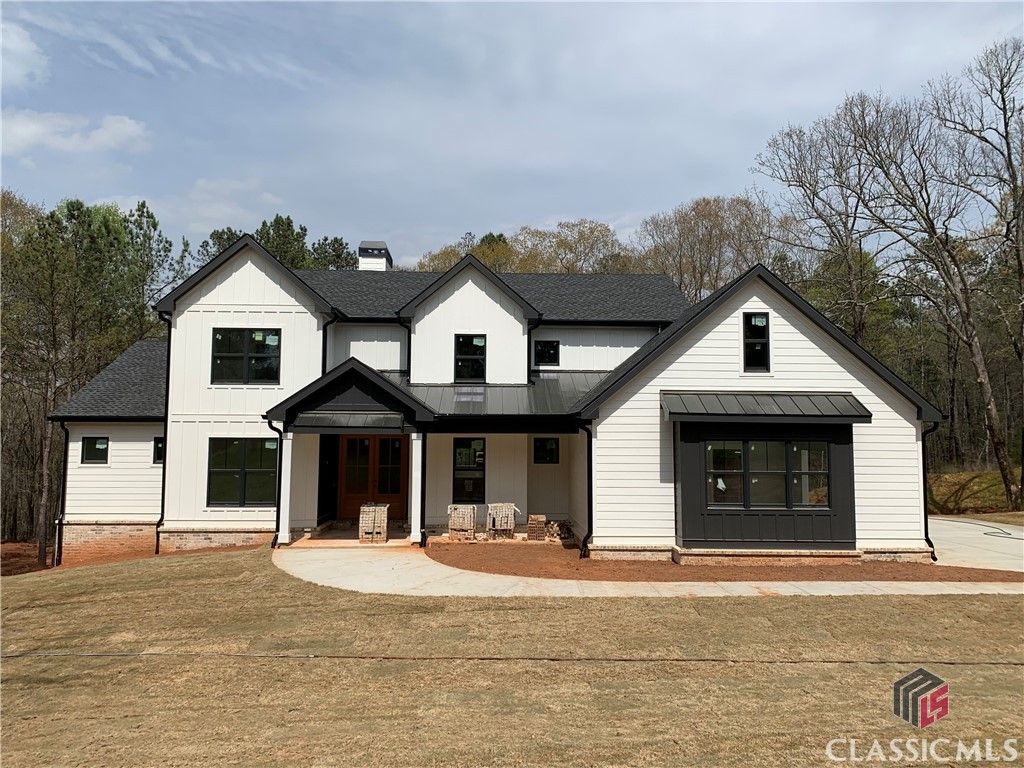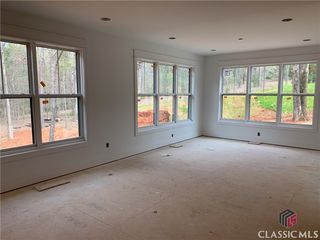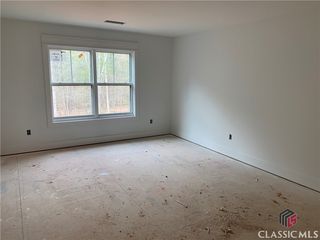


FOR SALENEW CONSTRUCTION6.56 ACRES
2031 Gober Rd
Bishop, GA 30621
- 5 Beds
- 4 Baths
- 3,900 sqft (on 6.56 acres)
- 5 Beds
- 4 Baths
- 3,900 sqft (on 6.56 acres)
5 Beds
4 Baths
3,900 sqft
(on 6.56 acres)
Local Information
© Google
-- mins to
Commute Destination
Description
This modern farmhouse is situated on 6.562 acres off of idyllic Gober Road in Oconee County and is currently being custom built to include stunning finishes and thoughtful details throughout! STATS: *Estimated Completion May 2024 *5 Beds, 4 Baths *6.562 Acres *3900 Fin SqFT w/ partially finished basement; additional 750 Unfin SqFt in basement for 4649 total SqFt LAYOUT: *First Floor: Foyer, Great Room w/ Open Kitchen, Dining, and Sitting Rooms, Laundry Room, Mud Room, Full Bath, Owner's Suite, Office or Additional Bedroom, Screened Porch *Second Floor: 2 Bedrooms w/ Walk-In Closets and Jack-N-Jill Bath w/ Separate Vanities, Additional Owner's Suite *Basement: Finished Family Room, Unfinished Storage, 2 Potential Additional Bedrooms, and Plumbing for 2 Additional Baths FINISHES: *Modern Farmhouse Kitchen with Off-White Upper Cabinets and Misty Blue Bottom Cabinets *Granite Countertops in Kitchen and Baths *Black Fixtures *Glass Shower Surrounds in Owner's Suite Baths, *Engineered Flooring w/ Some Carpeting
Home Highlights
Parking
Garage
Outdoor
Porch
A/C
Heating & Cooling
HOA
None
Price/Sqft
$397
Listed
166 days ago
Home Details for 2031 Gober Rd
Interior Features |
|---|
Interior Details Basement: Exterior Entry,Interior Entry,Bath/StubbedNumber of Rooms: 18Types of Rooms: Great Room, Bedroom, Full Bath, Bedroom 5, Half Bath, Family Room, Basement, Eat In Kitchen, Foyer, Bathroom 4 |
Beds & Baths Number of Bedrooms: 5Main Level Bedrooms: 2Number of Bathrooms: 4Number of Bathrooms (full): 4Number of Bathrooms (main level): 2 |
Dimensions and Layout Living Area: 3900 Square Feet |
Appliances & Utilities Appliances: Dishwasher, Microwave, Range, RefrigeratorDishwasherMicrowaveRefrigerator |
Heating & Cooling Heating: ElectricHas CoolingAir Conditioning: ElectricHas HeatingHeating Fuel: Electric |
Fireplace & Spa Fireplace: One, Great RoomHas a Fireplace |
Windows, Doors, Floors & Walls Flooring: Carpet, Engineered Hardwood |
Levels, Entrance, & Accessibility Stories: 2Levels: TwoFloors: Carpet, Engineered Hardwood |
Exterior Features |
|---|
Exterior Home Features Patio / Porch: Covered, Porch, ScreenedOther Structures: NoneExterior: Enclosed Porch, Horse Facilities, PorchFoundation: Basement |
Parking & Garage Number of Garage Spaces: 2Number of Covered Spaces: 2Has a GarageParking Spaces: 2Parking: Garage,Parking Available |
Frontage Waterfront: NoneNot on Waterfront |
Water & Sewer Sewer: Septic Tank |
Finished Area Finished Area (above surface): 3479 Square FeetFinished Area (below surface): 421 Square Feet |
Days on Market |
|---|
Days on Market: 166 |
Property Information |
|---|
Year Built Year Built: 2023 |
Property Type / Style Property Type: ResidentialProperty Subtype: Single Family ResidenceArchitecture: Other |
Building Construction Materials: Other, See RemarksIs a New ConstructionDoes Not Include Home Warranty |
Property Information Condition: New ConstructionParcel Number: A07008FB |
Price & Status |
|---|
Price List Price: $1,549,000Price Per Sqft: $397 |
Status Change & Dates Possession Timing: Closing |
Active Status |
|---|
MLS Status: Active |
Media |
|---|
Location |
|---|
Direction & Address City: BishopCommunity: No Recorded Subdivision |
School Information Elementary School: High Shoals ElementaryJr High / Middle School: Oconee County MiddleHigh School: Oconee High School |
Agent Information |
|---|
Listing Agent Listing ID: 1012169 |
Building |
|---|
Building Area Building Area: 4649 Square Feet |
HOA |
|---|
Association for this Listing: Athens Area Association of REALTORSNo HOA |
Lot Information |
|---|
Lot Area: 6.562 Acres |
Listing Info |
|---|
Special Conditions: None |
Offer |
|---|
Listing Agreement Type: Exclusive Agency |
Compensation |
|---|
Buyer Agency Commission: 3Buyer Agency Commission Type: % |
Notes The listing broker’s offer of compensation is made only to participants of the MLS where the listing is filed |
Miscellaneous |
|---|
BasementMls Number: 1012169Living Area Range Units: Square FeetAttribution Contact: (706) 543-4000 |
Last check for updates: 1 day ago
Listing courtesy of Bryan Bufford
Coldwell Banker Upchurch Realty
Originating MLS: Athens Area Association of REALTORS
Source: Classic MLS, MLS#1012169

Also Listed on GAMLS.
Price History for 2031 Gober Rd
| Date | Price | Event | Source |
|---|---|---|---|
| 11/15/2023 | $1,549,000 | Listed For Sale | Classic MLS #1012169 |
Similar Homes You May Like
Skip to last item
- Ansley Real Estate Christie's Int'l Real Estate
- eXp Realty LLC
- Orbit Real Estate Partners
- See more homes for sale inBishopTake a look
Skip to first item
New Listings near 2031 Gober Rd
Skip to last item
- Ansley Real Estate Christie's Int'l Real Estate
- See more homes for sale inBishopTake a look
Skip to first item
Comparable Sales for 2031 Gober Rd
Address | Distance | Property Type | Sold Price | Sold Date | Bed | Bath | Sqft |
|---|---|---|---|---|---|---|---|
0.35 | Single-Family Home | $717,000 | 09/01/23 | 5 | 5 | 5,835 | |
0.43 | Single-Family Home | $790,000 | 02/16/24 | 5 | 4 | 6,746 | |
0.61 | Single-Family Home | $500,000 | 08/29/23 | 5 | 5 | 5,191 | |
0.98 | Single-Family Home | $710,000 | 06/29/23 | 5 | 5 | 4,000 | |
1.16 | Single-Family Home | $675,000 | 05/25/23 | 6 | 5 | 5,200 | |
1.19 | Single-Family Home | $575,000 | 06/16/23 | 3 | 3 | 2,618 | |
1.47 | Single-Family Home | $1,260,000 | 05/02/23 | 5 | 5 | 4,586 | |
2.01 | Single-Family Home | $785,000 | 10/13/23 | 4 | 5 | 4,013 | |
2.09 | Single-Family Home | $765,000 | 05/31/23 | 5 | 5 | 4,521 |
LGBTQ Local Legal Protections
LGBTQ Local Legal Protections
Bryan Bufford, Coldwell Banker Upchurch Realty

IDX information is provided exclusively for personal, non-commercial use, and may not be used for any purpose other than to identify prospective properties consumers may be interested in purchasing. Information is deemed reliable but not guaranteed.
The listing broker’s offer of compensation is made only to participants of the MLS where the listing is filed.
The listing broker’s offer of compensation is made only to participants of the MLS where the listing is filed.
2031 Gober Rd, Bishop, GA 30621 is a 5 bedroom, 4 bathroom, 3,900 sqft single-family home built in 2023. This property is currently available for sale and was listed by Classic MLS on Nov 15, 2023. The MLS # for this home is MLS# 1012169.
