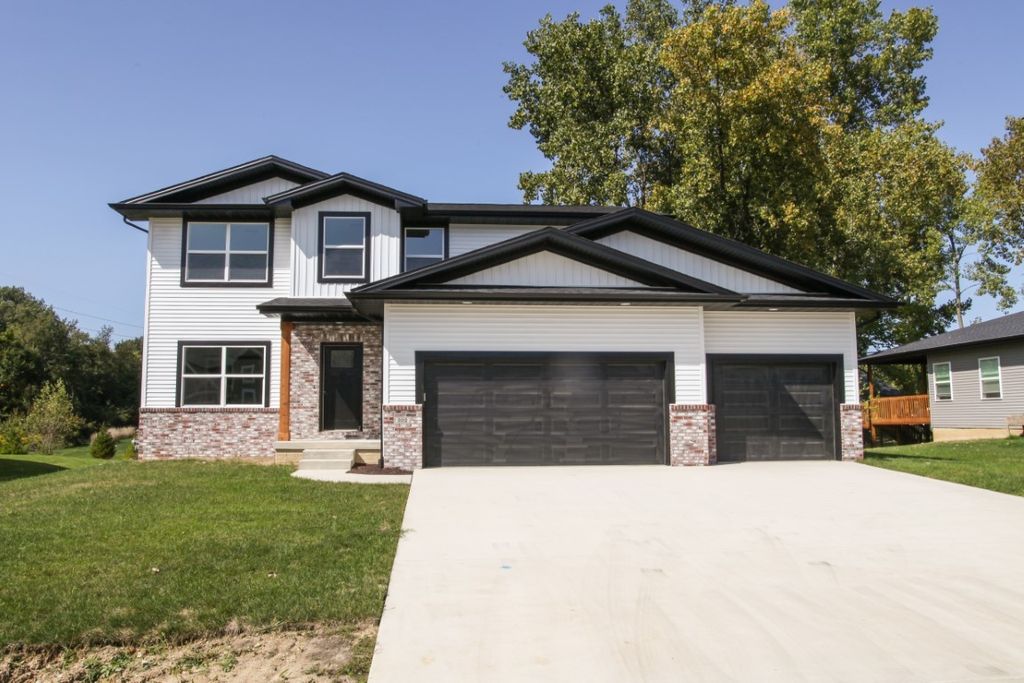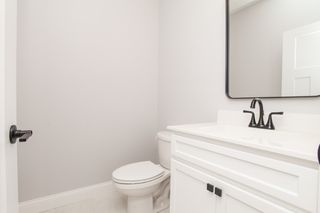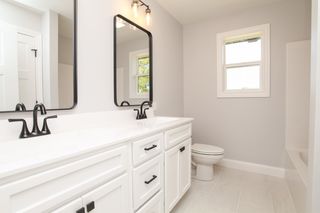


FOR SALENEW CONSTRUCTION0.26 ACRES
202 Eldon Dr
Downs, IL 61736
- 5 Beds
- 3 Baths
- 3,585 sqft (on 0.26 acres)
- 5 Beds
- 3 Baths
- 3,585 sqft (on 0.26 acres)
5 Beds
3 Baths
3,585 sqft
(on 0.26 acres)
Local Information
© Google
-- mins to
Commute Destination
Description
New construction in Beecher Trails and award winning TRI-Valley school district. You'll enjoy the open kitchen with walk in panty and center island to entertain which opens to a nice size living room featuring a gas fireplace with sharp mantle. The flex room on the main level can be an office, playroom or formal dining room, or 5th bedroom. Each bedroom is generous in size and you'll love the spacious second-floor laundry room. The master suite has an enormous walk-in closet plus a beautiful tiled shower and plenty of cabinets for all of your personals. Builder upgrades: Oversized baseboard/casing -insulated garage -high efficiency gas water heater -main level engineered hardwood flooring -tile in bathrooms and laundry -9' ceilings main level -basement has 9' ceiling clearance, unfinished -basement has egress window, ready for custom basement build out with bedroom, bathroom, and basement living room -Lookout basement offers natural light -gas fireplace with barn beam floating mantle -tiled kitchen backsplash -appliances: microwave over range, range, and dishwasher, all in stainless steel finish -garbage disposal -Large garage, 11' ceiling -7' tall garage doors -Deck -Pella windows and patio door. 2x6 exterior construction, LED puck lights for superior energy efficiency and light quality, USB port plugs situated throughout, Wi-Fi programable thermostat, high efficient HVAC, MyQ garage door remote access from smart phones... All modern up to date efficient building quality! Fantastic price for new construction! All information deemed accurate but not warranted and subject to builders discretionary change and product availability. Home is now complete
Home Highlights
Parking
3 Car Garage
Outdoor
No Info
A/C
Heating & Cooling
HOA
None
Price/Sqft
$132
Listed
101 days ago
Home Details for 202 Eldon Dr
Active Status |
|---|
MLS Status: Active |
Interior Features |
|---|
Interior Details Basement: FullNumber of Rooms: 7Types of Rooms: Bedroom 3, Dining Room, Family Room, Laundry, Bedroom 2, Kitchen, Living Room, Master Bedroom, Bedroom 5, Bedroom 4 |
Beds & Baths Number of Bedrooms: 5Number of Bathrooms: 3Number of Bathrooms (full): 2Number of Bathrooms (half): 1 |
Dimensions and Layout Living Area: 3585 Square Feet |
Appliances & Utilities Appliances: Range, Microwave, DishwasherDishwasherMicrowave |
Heating & Cooling Heating: Natural Gas,Forced AirHas CoolingAir Conditioning: Central AirHas HeatingHeating Fuel: Natural Gas |
Fireplace & Spa Number of Fireplaces: 1Fireplace: Gas LogHas a FireplaceNo Spa |
Levels, Entrance, & Accessibility Stories: 2Accessibility: No Disability Access |
Exterior Features |
|---|
Parking & Garage Number of Garage Spaces: 3Number of Covered Spaces: 3Has a GarageHas an Attached GarageParking Spaces: 3Parking: Garage Attached |
Frontage Not on Waterfront |
Water & Sewer Sewer: Public Sewer |
Days on Market |
|---|
Days on Market: 101 |
Property Information |
|---|
Year Built Year Built: 2023 |
Property Type / Style Property Type: ResidentialProperty Subtype: Single Family ResidenceArchitecture: Traditional |
Building Construction Materials: Vinyl Siding, BrickIs a New Construction |
Property Information Condition: New ConstructionParcel Number: 2232482003 |
Price & Status |
|---|
Price List Price: $475,000Price Per Sqft: $132 |
Status Change & Dates Possession Timing: Close Of Escrow |
Location |
|---|
Direction & Address City: DownsCommunity: Beecher Trails |
School Information Elementary School: Tri-Valley Elementary SchoolElementary School District: 3Jr High / Middle School: Tri-Valley Junior High SchoolJr High / Middle School District: 3High School: Tri-Valley High SchoolHigh School District: 3 |
Agent Information |
|---|
Listing Agent Listing ID: 11963514 |
Building |
|---|
Building Area Building Area: 3585 Square Feet |
HOA |
|---|
HOA Fee Includes: None |
Lot Information |
|---|
Lot Area: 0.26 acres |
Listing Info |
|---|
Special Conditions: None |
Compensation |
|---|
Buyer Agency Commission: 2.5Buyer Agency Commission Type: % |
Notes The listing broker’s offer of compensation is made only to participants of the MLS where the listing is filed |
Business |
|---|
Business Information Ownership: Fee Simple |
Miscellaneous |
|---|
BasementMls Number: 11963514 |
Additional Information |
|---|
Mlg Can ViewMlg Can Use: IDX |
Last check for updates: about 24 hours ago
Listing courtesy of: Mark Bowers, (309) 824-9016
BHHS Central Illinois, REALTORS
Patrick Kniery, (309) 826-2475
BHHS Central Illinois, REALTORS
Source: MRED as distributed by MLS GRID, MLS#11963514

Also Listed on BHHS broker feed.
Price History for 202 Eldon Dr
| Date | Price | Event | Source |
|---|---|---|---|
| 01/18/2024 | $475,000 | Listed For Sale | MRED as distributed by MLS GRID #11963514 |
| 12/16/2023 | $525,000 | ListingRemoved | BHHS broker feed #11899697 |
| 11/14/2023 | $525,000 | PriceChange | MRED as distributed by MLS GRID #11899697 |
| 10/03/2023 | $475,000 | Listed For Sale | MRED as distributed by MLS GRID #11899697 |
| 07/20/2022 | $80,000 | Sold | N/A |
| 03/29/2022 | $80,000 | Sold | N/A |
Similar Homes You May Like
Skip to last item
- BHHS Central Illinois, REALTORS, Active
- BHHS Central Illinois, REALTORS, Active
- Coldwell Banker Real Estate Group, Active
- Coldwell Banker Real Estate Group, Active
- See more homes for sale inDownsTake a look
Skip to first item
New Listings near 202 Eldon Dr
Skip to last item
- BHHS Central Illinois, REALTORS, Active
- BHHS Central Illinois, REALTORS, Active
- Coldwell Banker Real Estate Group, Active
- Coldwell Banker Real Estate Group, Active
- Coldwell Banker Real Estate Group, Active
- Coldwell Banker Real Estate Gr, Active
- See more homes for sale inDownsTake a look
Skip to first item
Property Taxes and Assessment
| Year | 2022 |
|---|---|
| Tax | $1,786 |
| Assessment | $62,388 |
Home facts updated by county records
Comparable Sales for 202 Eldon Dr
Address | Distance | Property Type | Sold Price | Sold Date | Bed | Bath | Sqft |
|---|---|---|---|---|---|---|---|
0.08 | Single-Family Home | $502,500 | 10/25/23 | 4 | 3 | 3,848 | |
0.18 | Single-Family Home | $415,000 | 11/07/23 | 5 | 4 | 3,477 | |
0.05 | Single-Family Home | $465,000 | 05/11/23 | 6 | 4 | 4,458 | |
0.24 | Single-Family Home | $427,500 | 06/16/23 | 5 | 4 | 3,678 | |
0.23 | Single-Family Home | $450,000 | 11/03/23 | 4 | 4 | 4,263 | |
0.35 | Single-Family Home | $195,000 | 08/10/23 | 3 | 2 | 1,625 | |
0.32 | Single-Family Home | $325,000 | 07/14/23 | 4 | 2 | 3,291 | |
0.36 | Single-Family Home | $233,000 | 06/27/23 | 3 | 4 | 2,604 | |
0.38 | Single-Family Home | $180,000 | 05/19/23 | 4 | 2 | 1,320 |
LGBTQ Local Legal Protections
LGBTQ Local Legal Protections
Mark Bowers, BHHS Central Illinois, REALTORS

Based on information submitted to the MLS GRID as of 2024-02-07 09:06:36 PST. All data is obtained from various sources and may not have been verified by broker or MLS GRID. Supplied Open House Information is subject to change without notice. All information should be independently reviewed and verified for accuracy. Properties may or may not be listed by the office/agent presenting the information. Some IDX listings have been excluded from this website. Click here for more information
The listing broker’s offer of compensation is made only to participants of the MLS where the listing is filed.
The listing broker’s offer of compensation is made only to participants of the MLS where the listing is filed.
202 Eldon Dr, Downs, IL 61736 is a 5 bedroom, 3 bathroom, 3,585 sqft single-family home built in 2023. This property is currently available for sale and was listed by MRED as distributed by MLS GRID on Jan 18, 2024. The MLS # for this home is MLS# 11963514.
