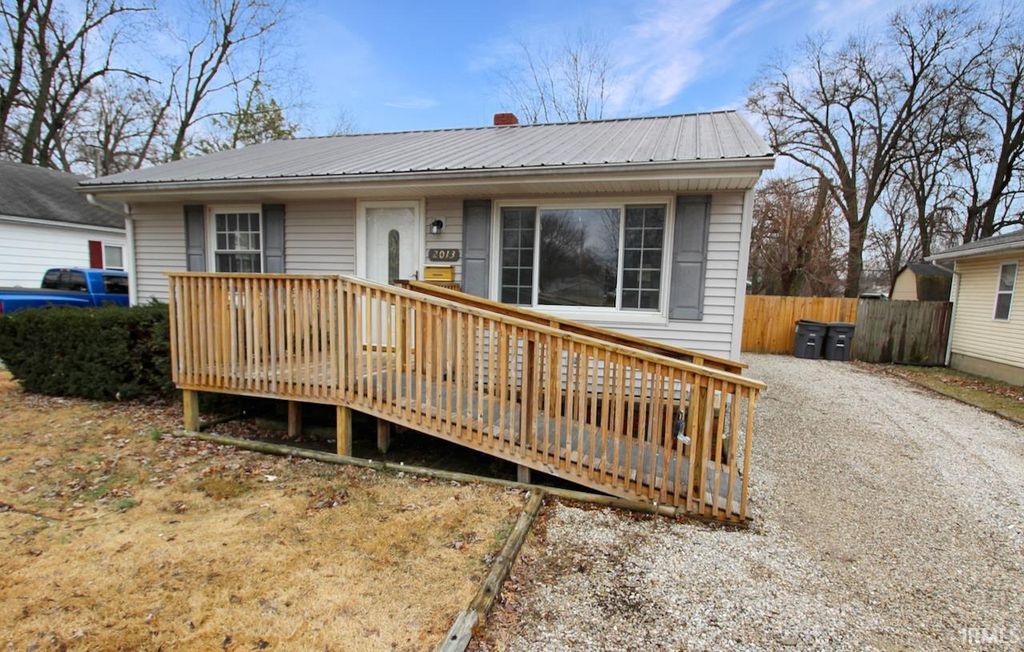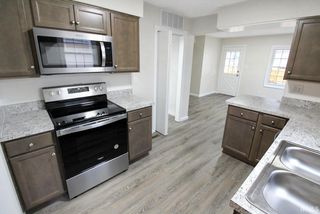


PENDING
2013 Margybeth Ave
Evansville, IN 47714
Eastview- 3 Beds
- 1 Bath
- 1,116 sqft
- 3 Beds
- 1 Bath
- 1,116 sqft
3 Beds
1 Bath
1,116 sqft
Local Information
© Google
-- mins to
Commute Destination
Description
All remodeled home featuring 3 bedrooms and spacious floor plan. Kitchen has brand new kitchen cabinets, appliances and has ample countertop space. Rear dining room could serve many purposes and is open to the kitchen. The front living room features all new carpet, is generous in size & has a large picture window. The primary bedroom features 2 closets. The full bathroom has been updated with new vinyl plank flooring, toilet, fixtures & vanity. Laundry room/utility room are hidden away and convenient. Outback you'll love the large covered patio space, newly installed wood privacy fence and detached 1 car garage for lots of storage. Detached garage is sold as-is. Updates per seller in 2023/2024: New Furnace, A/C, Water Heater, Electrical Panel, New Switches & Outlets. Vinyl Plank Flooring & Carpet, All new light fixtures, Completely new kitchen, All new interior paint & New Privacy Fence.
Home Highlights
Parking
Garage
Outdoor
Yes
A/C
Heating & Cooling
HOA
No HOA Fee
Price/Sqft
No Info
Listed
86 days ago
Home Details for 2013 Margybeth Ave
Active Status |
|---|
MLS Status: Pending |
Interior Features |
|---|
Interior Details Basement: Crawl SpaceNumber of Rooms: 6Types of Rooms: Bedroom 1, Bedroom 2, Dining Room, Kitchen, Living Room |
Beds & Baths Number of Bedrooms: 3Main Level Bedrooms: 3Number of Bathrooms: 1Number of Bathrooms (full): 1 |
Dimensions and Layout Living Area: 1116 Square Feet |
Appliances & Utilities Utilities: Cable AvailableAppliances: Dishwasher, Microwave, Electric Range, Gas Water HeaterDishwasherLaundry: Electric Dryer Hookup,Washer HookupMicrowave |
Heating & Cooling Heating: Natural Gas,Forced AirHas CoolingAir Conditioning: Central AirHas HeatingHeating Fuel: Natural Gas |
Fireplace & Spa No Fireplace |
Windows, Doors, Floors & Walls Window: Double Pane WindowsFlooring: Carpet, Vinyl |
Levels, Entrance, & Accessibility Stories: 1Levels: OneFloors: Carpet, Vinyl |
Exterior Features |
|---|
Exterior Home Features Roof: MetalPatio / Porch: CoveredFencing: Full, Privacy, Wood |
Parking & Garage Number of Garage Spaces: 1.5Number of Covered Spaces: 1.5No CarportHas a GarageNo Attached GarageParking Spaces: 1.5Parking: Detached |
Frontage Not on Waterfront |
Water & Sewer Sewer: City |
Finished Area Finished Area (above surface): 1116 Square Feet |
Days on Market |
|---|
Days on Market: 86 |
Property Information |
|---|
Year Built Year Built: 1950 |
Property Type / Style Property Type: ResidentialProperty Subtype: Single Family ResidenceArchitecture: Ranch |
Building Construction Materials: Vinyl SidingNot a New ConstructionDoes Not Include Home Warranty |
Property Information Parcel Number: 820903012019.029027 |
Price & Status |
|---|
Price List Price: $166,500 |
Status Change & Dates Off Market Date: Wed Apr 10 2024 |
Media |
|---|
Location |
|---|
Direction & Address City: EvansvilleCommunity: None |
School Information Elementary School: FairlawnElementary School District: Evansville-Vanderburgh School Corp.Jr High / Middle School: McGaryJr High / Middle School District: Evansville-Vanderburgh School Corp.High School: William Henry HarrisonHigh School District: Evansville-Vanderburgh School Corp. |
Agent Information |
|---|
Listing Agent Listing ID: 202403195 |
Building |
|---|
Building Area Building Area: 1116 Square Feet |
Lot Information |
|---|
Lot Area: 0.16 Acres |
Offer |
|---|
Listing Terms: Cash, Conventional, FHA, VA Loan |
Miscellaneous |
|---|
Mls Number: 202403195Projected Close Date: Fri May 10 2024Attribution Contact: Office: 812-386-6200 |
Last check for updates: about 21 hours ago
Listing courtesy of Grant A Waldroup, (812) 386-6200
F.C. TUCKER EMGE
Source: IRMLS, MLS#202403195

Price History for 2013 Margybeth Ave
| Date | Price | Event | Source |
|---|---|---|---|
| 04/10/2024 | $166,500 | Pending | IRMLS #202403195 |
| 02/24/2024 | $166,500 | PriceChange | IRMLS #202403195 |
| 02/01/2024 | $169,900 | Listed For Sale | IRMLS #202403195 |
Similar Homes You May Like
Skip to last item
- Casey J Mccoy, KELLER WILLIAMS CAPITAL REALTY, IRMLS
- David Batts, ERA FIRST ADVANTAGE REALTY, INC, IRMLS
- Marian L Trapp, NextHome Hahn Kiefer Residential, IRMLS
- Elizabeth Erskine, ERA FIRST ADVANTAGE REALTY, INC, IRMLS
- Jessica Mason, KELLER WILLIAMS CAPITAL REALTY, IRMLS
- Rebecca M Demastus, ERA FIRST ADVANTAGE REALTY, INC, IRMLS
- Jeremiah Mominee, Berkshire Hathaway HomeServices Indiana Realty, IRMLS
- Charles L Butler, KELLER WILLIAMS CAPITAL REALTY, IRMLS
- See more homes for sale inEvansvilleTake a look
Skip to first item
New Listings near 2013 Margybeth Ave
Skip to last item
- Melinda Counter, Berkshire Hathaway HomeServices Indiana Realty, IRMLS
- Jerrod W Eagleson, KELLER WILLIAMS CAPITAL REALTY, IRMLS
- David Batts, ERA FIRST ADVANTAGE REALTY, INC, IRMLS
- Terri Mccoy, F.C. TUCKER EMGE, IRMLS
- Michael W Melton, ERA FIRST ADVANTAGE REALTY, INC, IRMLS
- Marian L Trapp, NextHome Hahn Kiefer Residential, IRMLS
- Elizabeth Erskine, ERA FIRST ADVANTAGE REALTY, INC, IRMLS
- Charles L Butler, KELLER WILLIAMS CAPITAL REALTY, IRMLS
- Rebecca M Demastus, ERA FIRST ADVANTAGE REALTY, INC, IRMLS
- See more homes for sale inEvansvilleTake a look
Skip to first item
Property Taxes and Assessment
| Year | 2023 |
|---|---|
| Tax | $120 |
| Assessment | $61,000 |
Home facts updated by county records
Comparable Sales for 2013 Margybeth Ave
Address | Distance | Property Type | Sold Price | Sold Date | Bed | Bath | Sqft |
|---|---|---|---|---|---|---|---|
0.06 | Single-Family Home | $125,000 | 01/17/24 | 3 | 1 | 988 | |
0.10 | Single-Family Home | $125,000 | 09/13/23 | 3 | 1 | 1,376 | |
0.15 | Single-Family Home | $110,000 | 04/22/24 | 2 | 1 | 900 | |
0.21 | Single-Family Home | $129,900 | 02/28/24 | 2 | 1 | 1,258 | |
0.24 | Single-Family Home | $165,000 | 10/13/23 | 3 | 1 | 1,824 | |
0.18 | Single-Family Home | $130,000 | 12/29/23 | 3 | 2 | 1,200 | |
0.08 | Single-Family Home | $40,000 | 03/21/24 | 2 | 1 | 1,008 | |
0.45 | Single-Family Home | $118,000 | 04/25/24 | 3 | 1 | 999 |
Neighborhood Overview
Neighborhood stats provided by third party data sources.
What Locals Say about Eastview
- Shannon F.
- Resident
- 4y ago
"There are a lot of public areas to take your dog for a walk. However, there are not any free off leash dog parks."
- donotspam
- 9y ago
"Great area, near parks, places of worship, schools and downtown. "
- Sheri
- 13y ago
"very safe. and almost country quiet living..friendly helpful neighbors,,"
LGBTQ Local Legal Protections
LGBTQ Local Legal Protections
Grant A Waldroup, F.C. TUCKER EMGE

IDX information is provided exclusively for personal, non-commercial use, and may not be used for any purpose other than to identify prospective properties consumers may be interested in purchasing. Information is deemed reliable but not guaranteed.
Offer of compensation is made only to participants of the Indiana Regional Multiple Listing Service, LLC (IRMLS).
Offer of compensation is made only to participants of the Indiana Regional Multiple Listing Service, LLC (IRMLS).
