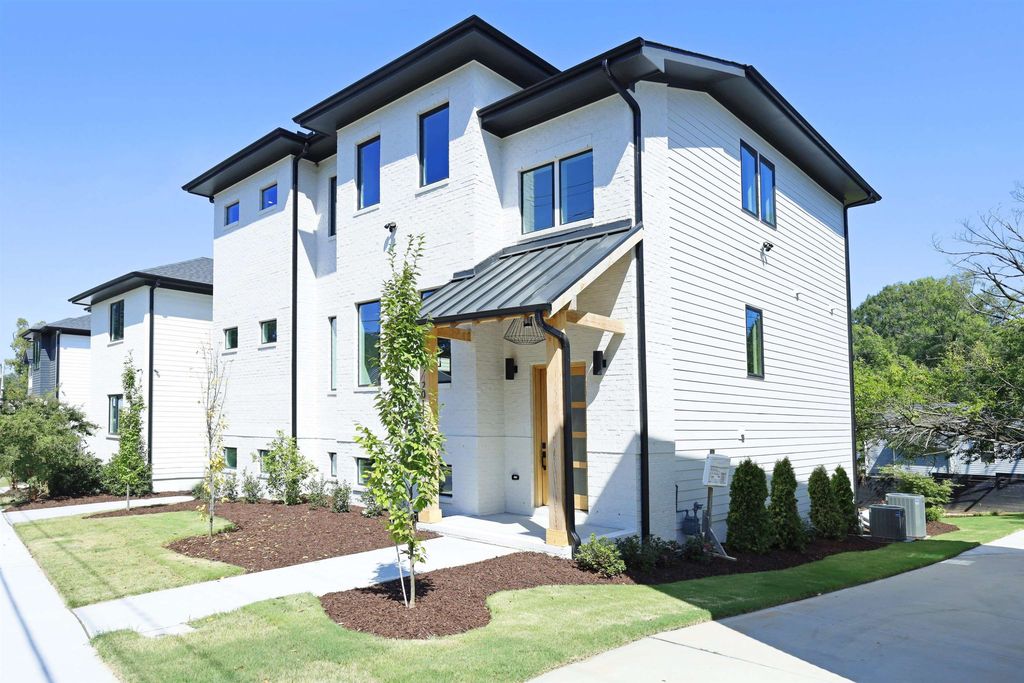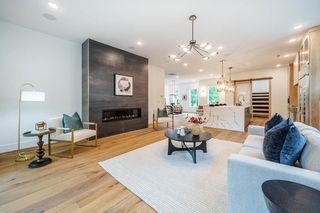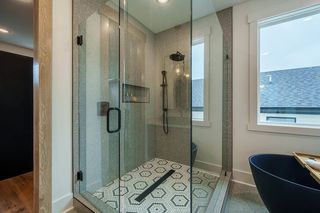


FOR SALENEW CONSTRUCTION
2011 Angier Ave
Durham, NC 27703
Old East Durham- 4 Beds
- 6 Baths
- 4,100 sqft
- 4 Beds
- 6 Baths
- 4,100 sqft
4 Beds
6 Baths
4,100 sqft
Local Information
© Google
-- mins to
Commute Destination
Description
This stunning contemporary home is the largest offering to date in this enclave of homes built by Vista Properties, located in convenient, up-and-coming East Durham. SOUTH-Facing orientation fills the home with natural light. UNCOMPROMISING QUALITY & modern, luxurious finishes throughout. 9' Oak plank floors thru main living areas; 10' ceilings on main w/ 9' on 2nd; 2' Thick Oak Stair Treads. Open, flowing main floor is perfect for entertaining & offers Guest Suite w/ Full Bath. Stunning chef's Kitchen w/ huge Quartz Waterfall-edged Island, Concrete Sink, Stainless Monogram appliances, Built-in Coffee Maker, Pot filler & a BIG walk-in Pantry to die for. Family Rm has Deco Gas Fireplace & opens to screened porch. Upstairs, the Master Retreat has sliders opening to a private screened balcony. A sliding mirrored door opens to the must-see Spa Bath w/ spacious WI shower, soaking tub, & those coveted concrete dual sinks. Amazing master closet w/ custom California style shelving/drawers. All BRs have private baths & walk-in closets. Finished Flex Rm w/ sliding door & FULL Bath in Basement! 2-car garage w/ elegant glass door, epoxied floor, EV Charger & workshop/storage area. Spacious rear yard w/ generous concrete parking pad. Walk to Ideals Sandwich, Mike D's & More! Be near the center of all that downtown Durham has to offer...Ninth St, Bulls Stadium, DPAC, Warehouse District!
Home Highlights
Parking
2 Car Garage
Outdoor
Porch
A/C
Heating & Cooling
HOA
None
Price/Sqft
$338
Listed
74 days ago
Home Details for 2011 Angier Ave
Interior Features |
|---|
Interior Details Basement: Daylight, Exterior Entry, Full, Interior Entry, Partially Finished, Storage Space, WorkshopNumber of Rooms: 9Wet Bar |
Beds & Baths Number of Bedrooms: 4Number of Bathrooms: 6Number of Bathrooms (full): 5Number of Bathrooms (half): 1 |
Dimensions and Layout Living Area: 4100 Square Feet |
Appliances & Utilities Utilities: Cable Available, Natural Gas ConnectedAppliances: Dishwasher, Disposal, Double Oven, Exhaust Fan, Gas Range, Microwave, Plumbed For Ice Maker, Range Hood, Refrigerator, Smart Appliance(s), Tankless Water Heater, Vented Exhaust FanDishwasherDisposalLaundry: Electric Dryer Hookup,Laundry Room,Sink,Upper LevelMicrowaveRefrigerator |
Heating & Cooling Heating: Electric, Forced Air, Heat PumpHas CoolingAir Conditioning: Ceiling Fan(s), Central Air, ElectricHas HeatingHeating Fuel: Electric |
Fireplace & Spa Number of Fireplaces: 1Fireplace: Electric, Living RoomHas a Fireplace |
Windows, Doors, Floors & Walls Window: Insulated Windows, Plantation ShuttersDoor: Mirrored Closet Door(s), Sliding DoorsFlooring: Tile, Wood |
Levels, Entrance, & Accessibility Levels: Multi/Split, Three Or More, TwoAccessibility: Level FlooringFloors: Tile, Wood |
Exterior Features |
|---|
Exterior Home Features Roof: Shingle AsphaltPatio / Porch: Covered, Porch, ScreenedFencing: Partial, WoodExterior: Balcony, Rain Gutters, Smart Camera(s)/Recording, StorageFoundation: Concrete Perimeter, See RemarksNo Private Pool |
Parking & Garage Number of Garage Spaces: 2Number of Covered Spaces: 2Open Parking Spaces: 1No CarportHas a GarageHas an Attached GarageHas Open ParkingParking Spaces: 3Parking: Attached,Concrete,Driveway,Garage,Garage Door Opener,Garage Faces Rear,Inside Entrance,Parking Pad |
Frontage Road Frontage: City StreetRoad Surface Type: Asphalt |
Water & Sewer Sewer: Public Sewer |
Finished Area Finished Area (above surface): 3408 Square FeetFinished Area (below surface): 692 Square Feet |
Days on Market |
|---|
Days on Market: 74 |
Property Information |
|---|
Year Built Year Built: 2023Year Renovated: 2023 |
Property Type / Style Property Type: ResidentialProperty Subtype: Single Family Residence, ResidentialStructure Type: House, Site BuiltArchitecture: Contemporary |
Building Construction Materials: Brick, Fiber Cement, Spray Foam InsulationIs a New Construction |
Property Information Parcel Number: 236475 |
Price & Status |
|---|
Price List Price: $1,385,000Price Per Sqft: $338 |
Active Status |
|---|
MLS Status: Active |
Location |
|---|
Direction & Address City: DurhamCommunity: Not in a Subdivision |
School Information Elementary School: Durham - Y E SmithJr High / Middle School: Durham - NealHigh School: Durham - Southern |
Agent Information |
|---|
Listing Agent Listing ID: 10011715 |
Building |
|---|
Building Details Builder Name: Vista Properties And Homes |
Building Area Building Area: 4100 Square Feet |
Community |
|---|
Community Features: SidewalksNot Senior Community |
HOA |
|---|
No HOA |
Lot Information |
|---|
Lot Area: 7840.8 sqft |
Listing Info |
|---|
Special Conditions: Standard |
Compensation |
|---|
Buyer Agency Commission: 2.5Buyer Agency Commission Type: % |
Notes The listing broker’s offer of compensation is made only to participants of the MLS where the listing is filed |
Miscellaneous |
|---|
BasementMls Number: 10011715 |
Additional Information |
|---|
Sidewalks |
Last check for updates: about 12 hours ago
Listing courtesy of Christy Mroczkiewicz, (919) 961-1507
Compass -- Cary
Source: TMLS, MLS#10011715

Price History for 2011 Angier Ave
| Date | Price | Event | Source |
|---|---|---|---|
| 11/01/2023 | $1,385,000 | PriceChange | TMLS #2531318 |
| 09/08/2023 | $1,425,000 | Listed For Sale | TMLS #2531318 |
| 05/16/2022 | $250,000 | Sold | TMLS #2403077 |
| 01/11/2022 | $275,000 | Pending | TMLS #2403077 |
| 11/03/2021 | $275,000 | Listed For Sale | Berkshire Hathaway HomeServices Carolinas Realty #2403077 |
| 09/28/2021 | ListingRemoved | Berkshire Hathaway HomeServices Carolinas Realty | |
| 08/20/2021 | $275,000 | Listed For Sale | Berkshire Hathaway HomeServices Carolinas Realty #2403077 |
| 03/14/2018 | $68,000 | Sold | TMLS #2173878 |
| 02/20/2018 | $68,000 | Pending | Agent Provided |
| 02/20/2018 | $68,000 | Listed For Sale | Agent Provided |
| 03/07/2007 | $74,000 | Sold | N/A |
Similar Homes You May Like
Skip to last item
Skip to first item
New Listings near 2011 Angier Ave
Skip to last item
Skip to first item
Property Taxes and Assessment
| Year | 2022 |
|---|---|
| Tax | $919 |
| Assessment | $71,813 |
Home facts updated by county records
Comparable Sales for 2011 Angier Ave
Address | Distance | Property Type | Sold Price | Sold Date | Bed | Bath | Sqft |
|---|---|---|---|---|---|---|---|
0.16 | Single-Family Home | $380,000 | 06/20/23 | 4 | 2 | 1,758 | |
0.03 | Single-Family Home | $220,000 | 07/07/23 | 5 | 2 | 1,548 | |
0.07 | Single-Family Home | $215,000 | 02/07/24 | 3 | 2 | 1,340 | |
0.03 | Single-Family Home | $325,000 | 07/07/23 | 3 | 2 | 1,236 | |
0.23 | Single-Family Home | $301,000 | 11/21/23 | 3 | 2 | 1,214 | |
0.25 | Single-Family Home | $469,500 | 06/21/23 | 3 | 3 | 1,728 | |
0.37 | Single-Family Home | $560,000 | 09/29/23 | 4 | 3 | 2,557 | |
0.34 | Single-Family Home | $500,000 | 11/06/23 | 3 | 3 | 2,092 |
Neighborhood Overview
Neighborhood stats provided by third party data sources.
What Locals Say about Old East Durham
- Miguel G.
- Resident
- 4y ago
"we have all kind of neighborhood nice person bad person and crazy people but we are save here we have nice friendship "
- Miguel G. .
- Resident
- 4y ago
"I live here for 15 years and I like it good people help each other no problems u can walk anytime running playing "
- Miguel_gonzalez33
- Resident
- 4y ago
"Perfect place to live u can walk around and don’t have any problem with no body I had nice people around me "
- Brit S
- Resident
- 5y ago
"This neighborhood is horrible just Bc some one put on a fresh coat of paint and some new appliances doesn’t mean it’s safe for anyone. Random shootings and stabbings.. "
LGBTQ Local Legal Protections
LGBTQ Local Legal Protections
Christy Mroczkiewicz, Compass -- Cary

Some IDX listings have been excluded from this IDX display.
Brokers make an effort to deliver accurate information, but buyers should independently verify any information on which they will rely in a transaction. The listing broker shall not be responsible for any typographical errors, misinformation, or misprints, and they shall be held totally harmless from any damages arising from reliance upon this data. This data is provided exclusively for consumers’ personal, non-commercial use.
Listings marked with an icon are provided courtesy of the Triangle MLS, Inc. of North Carolina, Internet Data Exchange Database.
Closed (sold) listings may have been listed and/or sold by a real estate firm other than the firm(s) featured on this website. Closed data is not available until the sale of the property is recorded in the MLS. Home sale data is not an appraisal, CMA, competitive or comparative market analysis, or home valuation of any property.
Copyright 2024 Triangle MLS, Inc. of North Carolina. All rights reserved.
The listing broker’s offer of compensation is made only to participants of the MLS where the listing is filed.
The listing broker’s offer of compensation is made only to participants of the MLS where the listing is filed.
2011 Angier Ave, Durham, NC 27703 is a 4 bedroom, 6 bathroom, 4,100 sqft single-family home built in 2023. 2011 Angier Ave is located in Old East Durham, Durham. This property is currently available for sale and was listed by TMLS on Feb 15, 2024. The MLS # for this home is MLS# 10011715.
