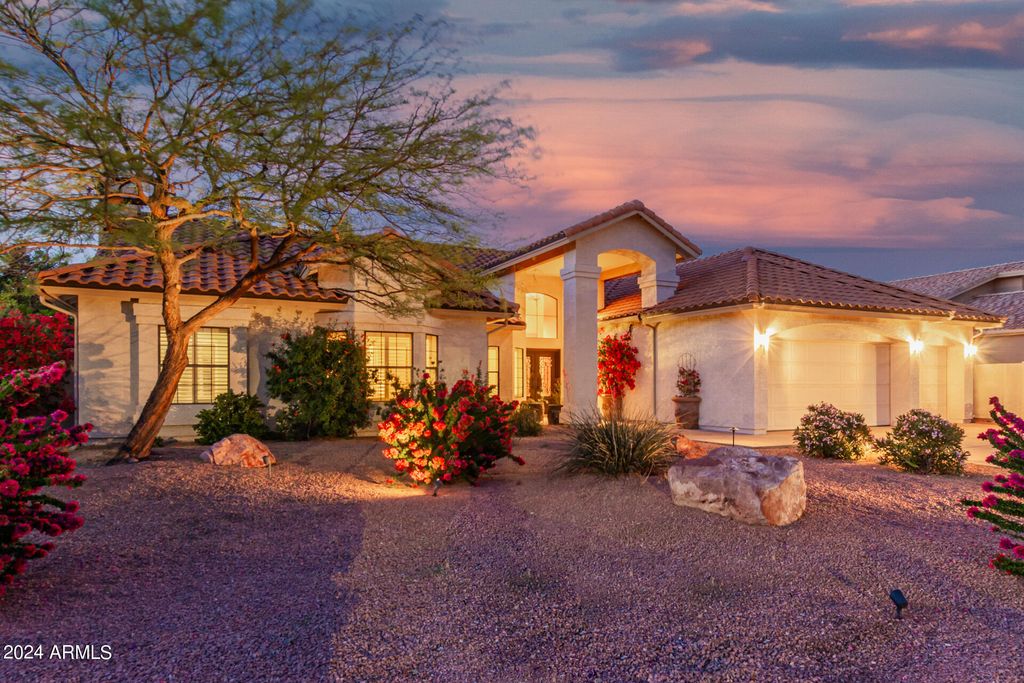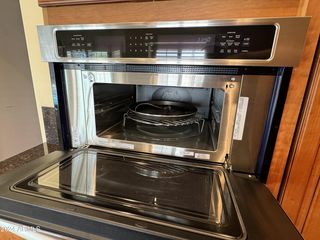


PENDING 0.33 ACRES
0.33 ACRES
3D VIEW
2010 E Carmen St
Tempe, AZ 85283
Camelot Village- 4 Beds
- 3 Baths
- 2,879 sqft (on 0.33 acres)
- 4 Beds
- 3 Baths
- 2,879 sqft (on 0.33 acres)
4 Beds
3 Baths
2,879 sqft
(on 0.33 acres)
Local Information
© Google
-- mins to
Commute Destination
Description
Beautiful Semi-Custom home with 6 Car Garage! Remodeled kitchen w/Sub Zero refrigerator, KitchenAid convection oven and microwave oven, soaring ceilings in family room, living room & formal dining room. Extensive exterior finishes including multiple entertainment areas with Redwood-stained pergola, custom brickwork, large gazebo, outdoor fireplace, Built in BBQ, sparkling pebble tech play pool & 14,500+/- sf lot! The detached 3 CAR GARAGE is perfect for hobbyists or convert to a Casita (ADU). Second garage is plumbed with water and sewer! Don't miss the 2 gated RV Slabs! Fabulous home with granite tops, wet bar, upgraded appliances, lighted niches, shutters, custom blinds. This is truly a special home with NO HOA in South Tempe!
Home Highlights
Parking
Garage
Outdoor
Pool
A/C
Heating & Cooling
HOA
None
Price/Sqft
$330
Listed
16 days ago
Home Details for 2010 E Carmen St
Interior Features |
|---|
Interior Details Number of Rooms: 8Types of Rooms: Kitchen, Bedroom, Bedroom 2, Bedroom 3, Bedroom 4, Living Room, Dining Room, Family Room |
Beds & Baths Number of Bedrooms: 4Number of Bathrooms: 3 |
Dimensions and Layout Living Area: 2879 Square Feet |
Heating & Cooling Heating: ElectricHas CoolingAir Conditioning: Refrigeration,Ceiling Fan(s)Has HeatingHeating Fuel: Electric |
Fireplace & Spa Number of Fireplaces: 1Fireplace: 1 Fireplace, Family RoomSpa: NoneHas a Fireplace |
Windows, Doors, Floors & Walls Window: Double Pane WindowsFlooring: Carpet, Tile |
Levels, Entrance, & Accessibility Stories: 1Number of Stories: 1Floors: Carpet, Tile |
View No View |
Exterior Features |
|---|
Exterior Home Features Roof: TileFencing: Block, Wrought IronExterior: Patio, Private Yard, Storage, Built-in BarbecueHas a Private Pool |
Parking & Garage Number of Garage Spaces: 6Number of Carport Spaces: 2Number of Covered Spaces: 8Has a CarportHas a GarageParking Spaces: 8Parking: Electric Door Opener,RV Gate,RV Access/Parking |
Pool Pool: Play Pool, PrivatePool |
Frontage Responsible for Road Maintenance: City Maintained Road |
Water & Sewer Sewer: Public Sewer |
Farm & Range Not Allowed to Raise Horses |
Days on Market |
|---|
Days on Market: 16 |
Property Information |
|---|
Year Built Year Built: 1990 |
Property Type / Style Property Type: ResidentialProperty Subtype: Single Family ResidenceArchitecture: Contemporary |
Building Construction Materials: Painted, Stucco, Frame - WoodNot Attached Property |
Property Information Usage of Home: NoneParcel Number: 30149628Model Home Type: Unknown |
Price & Status |
|---|
Price List Price: $949,500Price Per Sqft: $330 |
Status Change & Dates Off Market Date: Tue Apr 16 2024Possession Timing: By Agreement |
Active Status |
|---|
MLS Status: Pending |
Media |
|---|
Location |
|---|
Direction & Address City: TempeCommunity: CAMELOT VILLAGE |
School Information Elementary School: Kyrene del Norte SchoolElementary School District: Kyrene Elementary DistrictJr High / Middle School: Kyrene Middle SchoolHigh School: Marcos De Niza High SchoolHigh School District: Tempe Union High School District |
Agent Information |
|---|
Listing Agent Listing ID: 6691522 |
Building |
|---|
Building Area Building Area: 2879 Square Feet |
HOA |
|---|
HOA Fee Includes: No FeesNo HOA |
Lot Information |
|---|
Lot Area: 0.33 acres |
Offer |
|---|
Listing Terms: Conventional, VA Loan |
Compensation |
|---|
Buyer Agency Commission: 2.5Buyer Agency Commission Type: % |
Notes The listing broker’s offer of compensation is made only to participants of the MLS where the listing is filed |
Business |
|---|
Business Information Ownership: Fee Simple |
Miscellaneous |
|---|
Mls Number: 6691522 |
Additional Information |
|---|
HOA Amenities: None |
Last check for updates: about 23 hours ago
Listing courtesy of Michael Barron, (480) 720-6061
West USA Realty
Karen Chapman-Barron, (480) 861-8488
West USA Realty
Source: ARMLS, MLS#6691522

All information should be verified by the recipient and none is guaranteed as accurate by ARMLS
Listing Information presented by local MLS brokerage: Zillow, Inc., Designated REALTOR®- Chris Long - (480) 907-1010
The listing broker’s offer of compensation is made only to participants of the MLS where the listing is filed.
Listing Information presented by local MLS brokerage: Zillow, Inc., Designated REALTOR®- Chris Long - (480) 907-1010
The listing broker’s offer of compensation is made only to participants of the MLS where the listing is filed.
Price History for 2010 E Carmen St
| Date | Price | Event | Source |
|---|---|---|---|
| 04/17/2024 | $949,500 | Pending | ARMLS #6691522 |
| 04/14/2024 | $949,500 | Listed For Sale | ARMLS #6691522 |
| 09/11/2008 | $600,000 | Sold | ARMLS #3001513 |
Similar Homes You May Like
Skip to last item
- Weichert, Realtors - Courtney Valleywide, ARMLS
- See more homes for sale inTempeTake a look
Skip to first item
New Listings near 2010 E Carmen St
Skip to last item
- Weichert, Realtors - Courtney Valleywide, ARMLS
- Keller Williams Integrity First, ARMLS
- See more homes for sale inTempeTake a look
Skip to first item
Property Taxes and Assessment
| Year | 2022 |
|---|---|
| Tax | $4,563 |
| Assessment | $491,000 |
Home facts updated by county records
Comparable Sales for 2010 E Carmen St
Address | Distance | Property Type | Sold Price | Sold Date | Bed | Bath | Sqft |
|---|---|---|---|---|---|---|---|
0.10 | Single-Family Home | $701,555 | 11/20/23 | 4 | 2 | 2,767 | |
0.12 | Single-Family Home | $790,000 | 08/21/23 | 5 | 3 | 2,969 | |
0.28 | Single-Family Home | $520,000 | 02/16/24 | 4 | 3 | 2,449 | |
0.33 | Single-Family Home | $540,000 | 01/05/24 | 4 | 3 | 2,689 | |
0.28 | Single-Family Home | $790,000 | 03/08/24 | 5 | 3 | 3,244 | |
0.21 | Single-Family Home | $660,000 | 04/12/24 | 3 | 2 | 2,475 | |
0.23 | Single-Family Home | $810,000 | 07/12/23 | 5 | 3 | 3,244 | |
0.24 | Single-Family Home | $540,000 | 04/03/24 | 4 | 2 | 2,506 | |
0.20 | Single-Family Home | $1,350,000 | 02/02/24 | 4 | 3 | 3,536 | |
0.38 | Single-Family Home | $600,000 | 05/12/23 | 4 | 2 | 2,313 |
Neighborhood Overview
Neighborhood stats provided by third party data sources.
What Locals Say about Camelot Village
- Cody S.
- Prev. Resident
- 4y ago
"The lake and the neighborhood gym. Everyone is pretty friendly as well. Close to Fry’s and generally everything. "
- Mrskek
- Resident
- 5y ago
"Lots of neighborhood organized activities and we have a very low hoa fee. Tons of families and great parks."
LGBTQ Local Legal Protections
LGBTQ Local Legal Protections
Michael Barron, West USA Realty

2010 E Carmen St, Tempe, AZ 85283 is a 4 bedroom, 3 bathroom, 2,879 sqft single-family home built in 1990. 2010 E Carmen St is located in Camelot Village, Tempe. This property is currently available for sale and was listed by ARMLS on Apr 14, 2024. The MLS # for this home is MLS# 6691522.
