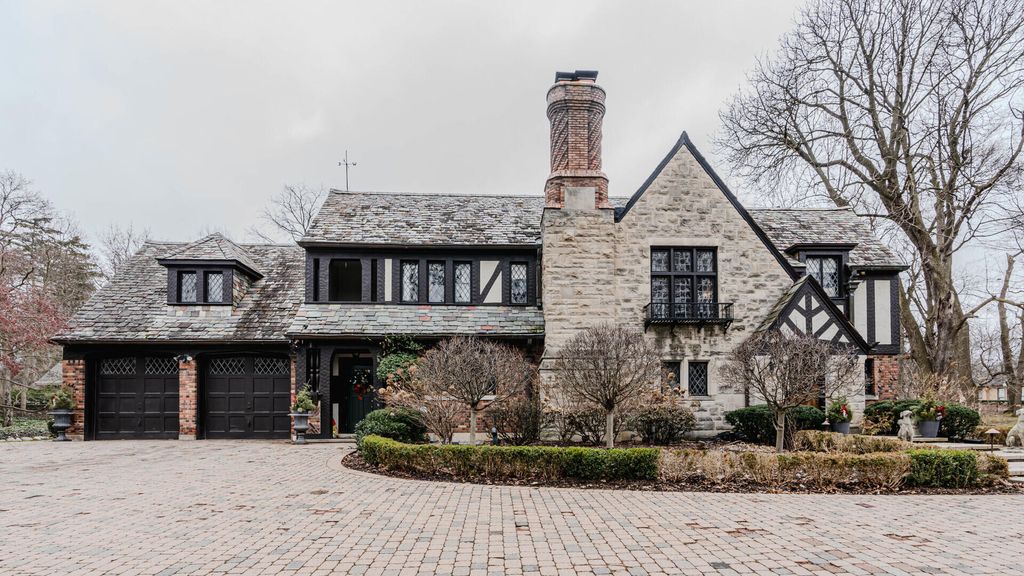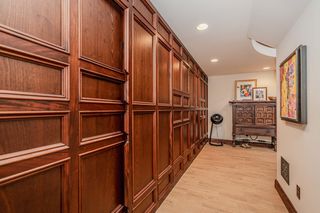


FOR SALE1.64 ACRES
2010 Devonshire Rd
Ann Arbor, MI 48104
Bader- 4 Beds
- 6 Baths
- 6,904 sqft (on 1.64 acres)
- 4 Beds
- 6 Baths
- 6,904 sqft (on 1.64 acres)
4 Beds
6 Baths
6,904 sqft
(on 1.64 acres)
We estimate this home will sell faster than 85% nearby.
Local Information
© Google
-- mins to
Commute Destination
Description
Explore the height of luxury in this authentic custom-built Tudor with a brick and limestone circle drive in a favorite Ann Arbor neighborhood! Centrally located between two hospitals, top schools, UM campus, Main Street, Burns Park, Gallup Park, and the Arboretum are all in walking distance so you are never too far away from anything you need. Admire the arched doorways and an all-glass solarium with custom drapery and slate flooring. Show off your best cooking skills in the professionally designed kitchen with custom cabinetry in the main kitchen and butler pantry/bar, quartzite countertops and full height backsplash in both areas. All new beautiful professional grade appliances including refrigerator drawers. Fully restored leaded glass windows. Solid wood doors. Custom original beams in dining and music rooms, which boast Pewabic pottery tile flooring. Custom English ceiling detail in the living room. Custom walnut office with limestone floors and secret Murphy doors that fully disguise the room. Always be ready to entertain with a walk-in wine cellar with connected humidor room that is temperature controlled and the custom lacquered "English Pub". Relax in the fully remodeled master suite with walk-in closets, sitting room with fireplace, and floor to ceiling European marble bathroom with quartz soaking tub. Brand new AC splits the solarium, new AC throughout new boiler, 2 new hot water tanks. Home is also equipped with an irrigation and alarm system, and hot tub for relaxing. Professionally landscaped and includes a second lot with separate address and utilities.
Home Highlights
Parking
2 Car Garage
Outdoor
Patio
A/C
Heating & Cooling
HOA
None
Price/Sqft
$506
Listed
13 days ago
Home Details for 2010 Devonshire Rd
Interior Features |
|---|
Interior Details Basement: FullNumber of Rooms: 22Types of Rooms: Den, Master Bedroom, Bedroom 2, Office, Family Room, Kitchen, Dining Room, Bedroom 3, Bedroom 4, Utility Room, Living Room, Master BathroomWet Bar |
Beds & Baths Number of Bedrooms: 4Number of Bathrooms: 6Number of Bathrooms (full): 4Number of Bathrooms (half): 2 |
Dimensions and Layout Living Area: 6904 Square Feet |
Appliances & Utilities Utilities: Phone Available, Water Available, Sewer Available, Natural Gas Available, Electricity Available, Cable Available, Broadband Available, Natural Gas Connected, High-Speed Internet Connected, Cable ConnectedAppliances: Dryer, Washer, Disposal, Dishwasher, Microwave, Oven, Range, RefrigeratorDishwasherDisposalDryerLaundry: In BasementMicrowaveRefrigeratorWasher |
Heating & Cooling Heating: Forced Air,Natural GasHas CoolingAir Conditioning: Central AirHas HeatingHeating Fuel: Forced Air |
Fireplace & Spa Number of Fireplaces: 3Fireplace: Wood Burning, Master Bedroom, Living Room, DenSpa: Hot Tub SpaHas a FireplaceHas a Spa |
Gas & Electric Has Electric on Property |
Windows, Doors, Floors & Walls Flooring: Stone, Wood |
Levels, Entrance, & Accessibility Stories: 2Floors: Stone, Wood |
Exterior Features |
|---|
Exterior Home Features Patio / Porch: Patio |
Parking & Garage Number of Garage Spaces: 2Number of Covered Spaces: 2Has a GarageHas an Attached GarageParking Spaces: 2Parking: Attached,Driveway,Paver Block,Garage Door Opener |
Frontage Not on Waterfront |
Water & Sewer Sewer: Public Sewer |
Finished Area Finished Area (below surface): 2073 |
Days on Market |
|---|
Days on Market: 13 |
Property Information |
|---|
Year Built Year Built: 1927 |
Property Type / Style Property Type: ResidentialProperty Subtype: Single Family ResidenceArchitecture: Tudor |
Building Construction Materials: Stone, BrickNot a New Construction |
Property Information Parcel Number: 090934205001 |
Price & Status |
|---|
Price List Price: $3,495,000Price Per Sqft: $506 |
Active Status |
|---|
MLS Status: Active |
Media |
|---|
Location |
|---|
Direction & Address City: Ann ArborCommunity: Tuomy Washtenaw Hills Sub |
School Information High School District: Ann Arbor |
Agent Information |
|---|
Listing Agent Listing ID: 24017901 |
Building |
|---|
Building Area Building Area: 4831 Square Feet |
Lot Information |
|---|
Lot Area: 1.64 Acres |
Offer |
|---|
Listing Terms: Cash, Conventional |
Compensation |
|---|
Sub Agency Commission: 0.00Sub Agency Commission Type: %Transaction Broker Commission: 0.00Transaction Broker Commission Type: % |
Notes The listing broker’s offer of compensation is made only to participants of the MLS where the listing is filed |
Miscellaneous |
|---|
Mls Number: 24017901 |
Last check for updates: about 20 hours ago
Listing courtesy of Christine L Faeth, (734) 646-9080
Howard Hanna, (734) 761-6600
Ashley D Mumby, (734) 945-6057
Howard Hanna, (734) 761-6600
Source: MichRIC, MLS#24017901

Price History for 2010 Devonshire Rd
| Date | Price | Event | Source |
|---|---|---|---|
| 04/27/2024 | $3,000,000 | PriceChange | MichRIC #24020397 |
| 04/19/2024 | $3,495,000 | Listed For Sale | MichRIC #24017901 |
| 06/12/2023 | ListingRemoved | MiRealSource #40157559 | |
| 06/11/2021 | $2,300,000 | Sold | Realcomp II #543279718 |
| 05/07/2021 | $2,300,000 | Pending | MiRealSource #40157559 |
| 04/18/2021 | $2,300,000 | Contingent | MiRealSource #40157559 |
| 03/27/2021 | $2,300,000 | Listed For Sale | MiRealSource #40157559 |
| 03/27/2021 | $2,300,000 | ListingRemoved | MiRealSource #40146058 |
| 02/16/2021 | $2,300,000 | Listed For Sale | Realcomp II #543278837 |
| 12/10/2020 | $2,600,000 | ListingRemoved | Agent Provided |
| 09/17/2020 | $2,600,000 | Listed For Sale | Agent Provided |
| 12/02/2002 | $1,150,000 | Sold | N/A |
Similar Homes You May Like
Skip to last item
- Coldwell Banker Realty Ann Arbor
- Casablanca Real Estate LLC
- Casablanca Real Estate LLC
- KW Professionals
- Casablanca Real Estate LLC
- Casablanca Real Estate LLC
- Max Broock, REALTORS®-Birmingham
- Casablanca Real Estate LLC
- Casablanca Real Estate LLC
- Casablanca Real Estate LLC
- See more homes for sale inAnn ArborTake a look
Skip to first item
New Listings near 2010 Devonshire Rd
Skip to last item
- Coldwell Banker Realty Ann Arbor
- See more homes for sale inAnn ArborTake a look
Skip to first item
Property Taxes and Assessment
| Year | 2023 |
|---|---|
| Tax | |
| Assessment | $1,870,400 |
Home facts updated by county records
Comparable Sales for 2010 Devonshire Rd
Address | Distance | Property Type | Sold Price | Sold Date | Bed | Bath | Sqft |
|---|---|---|---|---|---|---|---|
0.13 | Single-Family Home | $2,075,000 | 03/29/24 | 5 | 5 | 6,965 | |
0.05 | Single-Family Home | $1,350,000 | 10/23/23 | 5 | 4 | 5,578 | |
0.19 | Single-Family Home | $2,050,000 | 09/01/23 | 4 | 6 | 3,723 | |
0.32 | Single-Family Home | $2,100,000 | 08/10/23 | 6 | 6 | 4,649 | |
0.21 | Single-Family Home | $1,400,000 | 05/09/23 | 6 | 5 | 4,789 | |
0.20 | Single-Family Home | $1,675,000 | 04/01/24 | 4 | 4 | 4,344 | |
0.12 | Single-Family Home | $1,300,000 | 09/28/23 | 4 | 4 | 3,717 | |
0.26 | Single-Family Home | $1,800,000 | 06/16/23 | 5 | 5 | 4,227 | |
0.20 | Single-Family Home | $1,420,000 | 06/07/23 | 4 | 4 | 3,522 |
What Locals Say about Bader
- Rebecca R.
- Visitor
- 5y ago
"very friendly people here in ann arbor. no crime in my part of ann arbor. beautiful on huron gold course. lots of dogs in the neighborhood."
- Andy P.
- 10y ago
"Easy Access To UofM And St. Joe Hospitals. Walk To Whole Foods, Restaurants And Shopping across the road. Located on AATA Bus Route. Bike/Walk trails along Huron Parkway lead to Gallup Park with Boat Rentals on the Huron River, Golf Course, and Huron High School and sports fields."
LGBTQ Local Legal Protections
LGBTQ Local Legal Protections
Christine L Faeth, Howard Hanna

Information is deemed reliable but not guaranteed.
Copyright 2024 MichRIC, LLC. All rights reserved.
The listing broker’s offer of compensation is made only to participants of the MLS where the listing is filed.
The listing broker’s offer of compensation is made only to participants of the MLS where the listing is filed.
