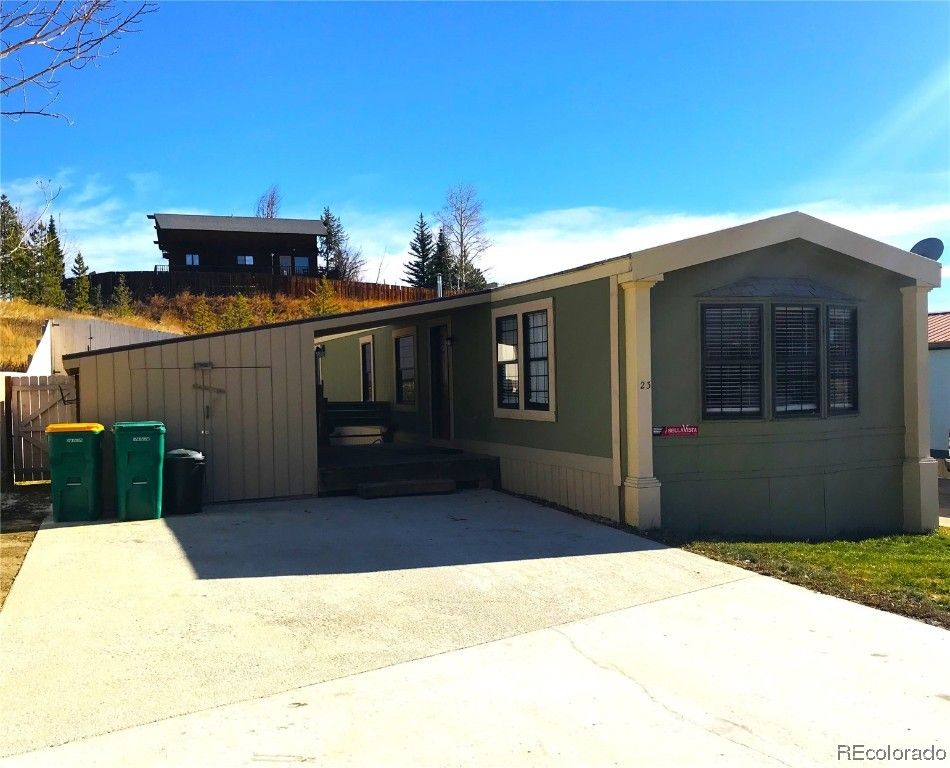


FOR SALE
201 Wild Hogg Dr
Oak Creek, CO 80467
- 2 Beds
- 1 Bath
- 948 sqft
- 2 Beds
- 1 Bath
- 948 sqft
2 Beds
1 Bath
948 sqft
Local Information
© Google
-- mins to
Commute Destination
Description
This contemporary 2-bedroom remodeled home is furnished and move-in-ready! Spacious, open floorplan with lots of natural light. The eat-in kitchen features plenty of cabinet space, pantry, newer appliances, large stainless sink, glass tile backsplash, and breakfast bar. New full size stackable washer and dryer and utility sink located by the bedrooms for your convenience. Walk out the primary bedroom and enjoy soaking in the hot tub. There is a pet door for your furry family members to access the fully fenced backyard. The main entrance is covered for year-round enjoyment with plenty of room for your patio furniture and bbq which is conveniently located off the kitchen/dining area. There is also a large shed to store recreational vehicles, all your outdoor gear and gardening tools. The concrete driveway accommodates 4 vehicles, parked tandemly. This mobile home park features a community playground along with picnic tables and a bbq for larger outdoor gatherings. Looking for employee housing, rental income or your primary residence this property maybe the perfect fit for you!
Home Highlights
Parking
4 Parking Spaces
Outdoor
Deck
A/C
Heating only
HOA
$995/Monthly
Price/Sqft
$132
Listed
75 days ago
Home Details for 201 Wild Hogg Dr
Interior Features |
|---|
Interior Details Number of Rooms: 6Types of Rooms: Living Room, Laundry, Bedroom, Full Bath |
Beds & Baths Number of Bedrooms: 2Number of Bathrooms: 1Number of Bathrooms (full): 1 |
Dimensions and Layout Living Area: 948 Square Feet |
Appliances & Utilities Utilities: Electricity Available, Natural Gas Not Available, Propane, Phone Available, Sewer Available, Trash Collection, Water Available, Sewer ConnectedAppliances: Dishwasher, Oven, Range, Range Hood, Washer/DryerDishwasherLaundry: In Unit |
Heating & Cooling Heating: Forced Air,PropaneNo CoolingAir Conditioning: NoneHas HeatingHeating Fuel: Forced Air |
Fireplace & Spa Spa: Hot TubHas a Spa |
Windows, Doors, Floors & Walls Flooring: Carpet, Laminate, Wood |
Levels, Entrance, & Accessibility Floors: Carpet, Laminate, Wood |
Exterior Features |
|---|
Exterior Home Features Roof: MetalPatio / Porch: DeckOther Structures: Shed(s) |
Parking & Garage Parking Spaces: 4Parking: Concrete,Off Street |
Frontage Responsible for Road Maintenance: Private Maintained RoadRoad Surface Type: Paved |
Water & Sewer Sewer: Connected, Public Sewer |
Days on Market |
|---|
Days on Market: 75 |
Property Information |
|---|
Year Built Year Built: 1994 |
Property Type / Style Property Type: ResidentialProperty Subtype: Manufactured Home, Single Family ResidenceArchitecture: Mobile Home |
Building Construction Materials: Wood Siding |
Property Information Not Included in Sale: No, Personal item, Seller to provide list.Parcel Number: M0771646 |
Price & Status |
|---|
Price List Price: $125,000Price Per Sqft: $132 |
Status Change & Dates Possession Timing: Delivery Of Deed |
Active Status |
|---|
MLS Status: Active |
Location |
|---|
Direction & Address City: Oak CreekCommunity: Oak Creek |
School Information Elementary School: South RouttJr High / Middle School: SorocoHigh School: Soroco |
Agent Information |
|---|
Listing Agent Listing ID: SS8797636 |
Building |
|---|
Building Area Building Area: 948 Square Feet |
Community |
|---|
Units in Building: 1 |
HOA |
|---|
HOA Fee Includes: Road MaintenanceHOA Name: Willow HillAssociation for this Listing: Steamboat Springs Board of RealtorsHas an HOAHOA Fee: $11,940/Annually |
Land Lease |
|---|
Land Lease Amt: $995Land Lease Amt Timing: MonthlyLand Lease Exp Date: Sun Dec 31 2023 |
Compensation |
|---|
Buyer Agency Commission: 3Buyer Agency Commission Type: % |
Notes The listing broker’s offer of compensation is made only to participants of the MLS where the listing is filed |
Business |
|---|
Business Information Ownership: Rent |
Miscellaneous |
|---|
Mls Number: SS8797636 |
Last check for updates: about 4 hours ago
Listing courtesy of Kerry Eaton, (970) 846-9591
Town & Country Properties
Originating MLS: Steamboat Springs Board of Realtors
Source: Altitude Realtors, MLS#SS8797636

Price History for 201 Wild Hogg Dr
| Date | Price | Event | Source |
|---|---|---|---|
| 04/11/2024 | $125,000 | PriceChange | Altitude Realtors #SS8797636 |
| 02/12/2024 | $150,000 | Listed For Sale | Altitude Realtors #SS8797636 |
| 09/16/2022 | $85,000 | Sold | Altitude Realtors #SS3770321 |
Similar Homes You May Like
Skip to last item
Skip to first item
New Listings near 201 Wild Hogg Dr
Skip to last item
Skip to first item
Comparable Sales for 201 Wild Hogg Dr
Address | Distance | Property Type | Sold Price | Sold Date | Bed | Bath | Sqft |
|---|---|---|---|---|---|---|---|
0.41 | Mobile / Manufactured | $48,670 | 12/27/23 | 1 | 1 | 608 |
What Locals Say about Oak Creek
- Zwh1606
- Resident
- 4y ago
"Good community, would let my kids play outside all day. Good dispensary and food market. Circle r is a great place to grub on Saturday’s"
LGBTQ Local Legal Protections
LGBTQ Local Legal Protections
Kerry Eaton, Town & Country Properties

Copyright © 2024 Altitude Realtors. The information displayed herein was derived from sources believed to be accurate, but has not been verified by Altitude Realtors. Buyers are cautioned to verify all information to their own satisfaction. This information is exclusively for viewers’ personal, non-commercial use. Any republication or reproduction of the information herein without the express permission of the SAR MLS is strictly prohibited.
The listing broker’s offer of compensation is made only to participants of the MLS where the listing is filed.
The listing broker’s offer of compensation is made only to participants of the MLS where the listing is filed.
201 Wild Hogg Dr, Oak Creek, CO 80467 is a 2 bedroom, 1 bathroom, 948 sqft mobile/manufactured built in 1994. This property is currently available for sale and was listed by Altitude Realtors on Feb 12, 2024. The MLS # for this home is MLS# SS8797636.
