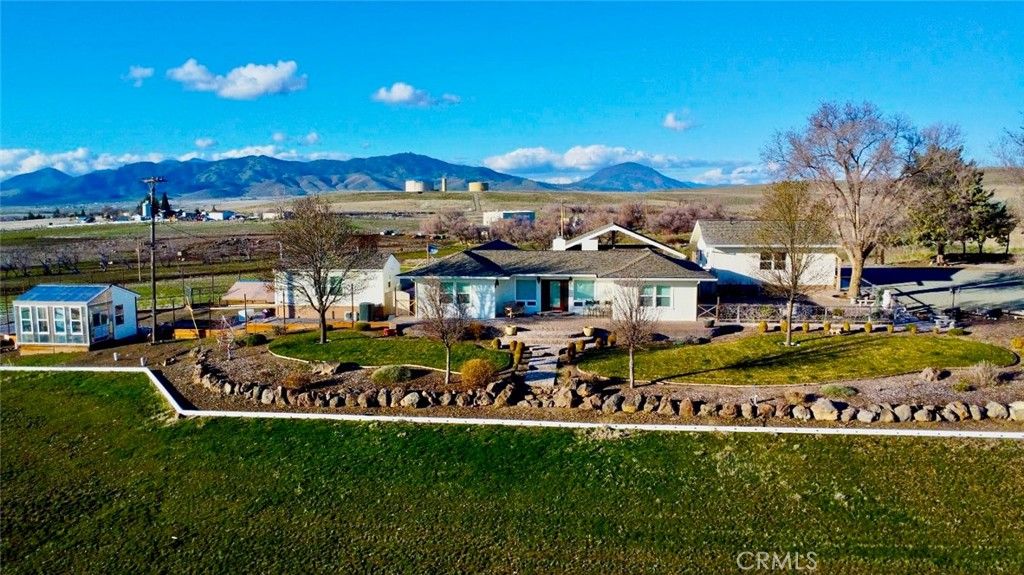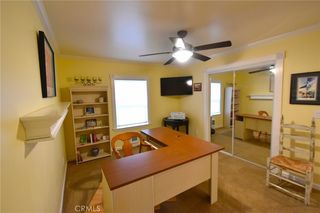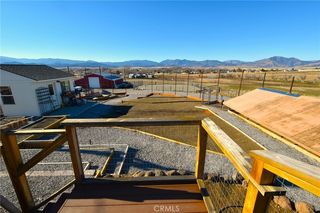


FOR SALE8.13 ACRES
Listed by Lenita Ramos, Sunshine Realty, (530) 340-8467
201 Ball Mountain Little Shasta Rd
Montague, CA 96064
- 3 Beds
- 3 Baths
- 2,300 sqft (on 8.13 acres)
- 3 Beds
- 3 Baths
- 2,300 sqft (on 8.13 acres)
3 Beds
3 Baths
2,300 sqft
(on 8.13 acres)
We estimate this home will sell faster than 81% nearby.
Local Information
© Google
-- mins to
Commute Destination
Description
REMARKS TO AGENTAdtl SF202400931201 Ball Mountain Little Shasta Rd96064S. 4th St.8.132300RRB, AG-2-B, & AG-1IrregularVirtual Tour013-380-03028Beautiful country home on top of a hill W/ commanding views. 8+ acres with 360* views of Shasta Valley, Mt Shasta the Eddys and Black Butte, located ¼ mi East of Montague Proper. Remodeled in 2011 again in 2019. This home offers 3 bedrooms, (one currently used as an office) and 2 full baths. The custom kitchen is designed to entertain, and it truly flows. SS appliances with granite countertops. Center island is 5' x11' includes a second sink. The living room has a wall devoted to windows for ever changing views of Mt Shasta, a fireplace with insert to cozy up to, ak floors. The primary bedroom has walk in closets with his and her built ins, a beautiful shower for two, wood floors and alder ceiling. On the west side is the pool area, the pool is 15x30 the pool house with the deck and a fence surrounding it all. Below the pool area is a fenced in deer proof back yard (fencing panels to be installed) with 16x16 greenhouse and hobby shed and large dog kennel. Below the yard is a 4 stall 40x30 metal barn with power, water and concrete center floor. Arena with attached runway to pasture. Two 16x16 animal shelter. Another dwelling/ Studio w/ full bath, kitchen and mini split system.
Home Highlights
Parking
2 Car Garage
Outdoor
Porch, Patio, Deck, Pool
A/C
Cooling only
HOA
None
Price/Sqft
$415
Listed
36 days ago
Home Details for 201 Ball Mountain Little Shasta Rd
Interior Features |
|---|
Interior Details Number of Rooms: 1Types of Rooms: Bathroom |
Beds & Baths Number of Bedrooms: 3Main Level Bedrooms: 3Number of Bathrooms: 3Number of Bathrooms (full): 2Number of Bathrooms (three quarters): 1Number of Bathrooms (main level): 3 |
Dimensions and Layout Living Area: 2300 Square Feet |
Appliances & Utilities Utilities: Cable Available, Electricity Available, Electricity Connected, Phone Available, Sewer Available, Sewer Connected, Water Available, Water ConnectedAppliances: Dishwasher, Double Oven, Electric Oven, RefrigeratorDishwasherLaundry: Laundry RoomRefrigerator |
Heating & Cooling Has CoolingAir Conditioning: Ductless,See Remarks |
Fireplace & Spa Fireplace: Living RoomSpa: Private, Above Ground, BathHas a FireplaceHas a Spa |
Gas & Electric Electric: 220 Volts in LaundryHas Electric on Property |
Windows, Doors, Floors & Walls Window: Blinds, Double Pane Windows, DrapesFlooring: Carpet, Tile, WoodCommon Walls: No Common Walls |
Levels, Entrance, & Accessibility Stories: 1Number of Stories: 1Levels: OneEntry Location: 1Floors: Carpet, Tile, Wood |
View Has a ViewView: Hills, See Remarks, Trees/Woods |
Exterior Features |
|---|
Exterior Home Features Roof: Asbestos ShinglePatio / Porch: Concrete, Covered, Deck, Enclosed, Patio, Porch, Front Porch, Rear PorchFencing: Average Condition, Chain Link, Cross Fenced, Wire, Wood, FencedOther Structures: Barn(s), Gazebo, Guest House, Outbuilding, Shed(s), Workshop, Corral(s), Stable(s)Exterior: Barbecue, Kennel, LightingFoundation: Concrete Perimeter, PermanentHas a Private Pool |
Parking & Garage Number of Garage Spaces: 2Number of Covered Spaces: 2No CarportHas a GarageHas an Attached GarageHas Open ParkingParking Spaces: 2Parking: Circular Driveway,Gravel,Garage,Garage Faces Front,Garage - Two Door,Garage Door Opener,Gated |
Pool Pool: Private, Fenced, FiberglassPool |
Frontage Road Frontage: Country RoadRoad Surface Type: PavedNot on Waterfront |
Water & Sewer Sewer: Private Sewer |
Farm & Range Allowed to Raise Horses |
Surface & Elevation Elevation Units: Feet |
Days on Market |
|---|
Days on Market: 36 |
Property Information |
|---|
Year Built Year Built: 1970 |
Property Type / Style Property Type: ResidentialProperty Subtype: Single Family ResidenceStructure Type: Patio HomeArchitecture: Contemporary,See Remarks |
Building Construction Materials: Wood SidingNot a New ConstructionNot Attached PropertyNo Additional Parcels |
Property Information Parcel Number: 013380030 |
Price & Status |
|---|
Price List Price: $955,000Price Per Sqft: $415 |
Active Status |
|---|
MLS Status: Active |
Location |
|---|
Direction & Address City: Montague |
School Information High School District: Yreka Union |
Agent Information |
|---|
Listing Agent Listing ID: SN24042564 |
Community |
|---|
Community Features: Biking, Dog Park, Fishing, Foothills, Golf, Hiking, Lake, Horse Trails, Park, Hunting, Watersports, Mountainous, Stable(s), Rural, SuburbanNot Senior CommunityUnits in Building: 2 |
HOA |
|---|
Association for this Listing: California Regional MLSNo HOAHOA Fee: No HOA Fee |
Lot Information |
|---|
Lot Area: 8.13 Acres |
Listing Info |
|---|
Special Conditions: Standard |
Compensation |
|---|
Buyer Agency Commission: 3Buyer Agency Commission Type: % |
Notes The listing broker’s offer of compensation is made only to participants of the MLS where the listing is filed |
Miscellaneous |
|---|
Mls Number: SN24042564Attribution Contact: 530-340-8467 |
Additional Information |
|---|
BikingDog ParkFishingFoothillsGolfHikingLakeHorse TrailsParkHuntingWatersportsMountainousStable(s)RuralSuburban |
Last check for updates: about 23 hours ago
Listing Provided by: Lenita Ramos DRE #02010602, (530) 340-8467
Sunshine Realty
Originating MLS: California Regional MLS
Source: CRMLS, MLS#SN24042564

Price History for 201 Ball Mountain Little Shasta Rd
| Date | Price | Event | Source |
|---|---|---|---|
| 03/01/2024 | $955,000 | Listed For Sale | CRMLS #SN24042564 |
Similar Homes You May Like
Skip to last item
Skip to first item
New Listings near 201 Ball Mountain Little Shasta Rd
Skip to last item
Skip to first item
Comparable Sales for 201 Ball Mountain Little Shasta Rd
Address | Distance | Property Type | Sold Price | Sold Date | Bed | Bath | Sqft |
|---|---|---|---|---|---|---|---|
0.09 | Single-Family Home | $130,000 | 12/19/23 | 3 | 2 | 1,280 | |
0.13 | Single-Family Home | $169,000 | 03/29/24 | 3 | 2 | 1,090 | |
0.21 | Single-Family Home | $250,000 | 10/26/23 | 3 | 2 | 1,148 | |
0.24 | Single-Family Home | $265,000 | 01/03/24 | 3 | 2 | 1,256 | |
1.00 | Single-Family Home | $245,000 | 08/31/23 | 3 | 2 | 1,156 | |
0.52 | Single-Family Home | $122,000 | 03/05/24 | 3 | 2 | 1,350 | |
0.08 | Single-Family Home | $165,000 | 08/21/23 | 2 | 1 | 900 |
What Locals Say about Montague
- Garrett C.
- Resident
- 5y ago
"I just moved to this house...but have lived in montage for years now. Friendly people...small town...very conservative. "
LGBTQ Local Legal Protections
LGBTQ Local Legal Protections
Lenita Ramos, Sunshine Realty

The multiple listing data appearing on this website, or contained in reports produced therefrom, is owned and copyrighted by California Regional Multiple Listing Service, Inc. ("CRMLS") and is protected by all applicable copyright laws. Information provided is for viewer's personal, non-commercial use and may not be used for any purpose other than to identify prospective properties the viewer may be interested in purchasing. All listing data, including but not limited to square footage and lot size is believed to be accurate, but the listing Agent, listing Broker and CRMLS and its affiliates do not warrant or guarantee such accuracy. The viewer should independently verify the listed data prior to making any decisions based on such information by personal inspection and/or contacting a real estate professional.
Based on information from California Regional Multiple Listing Service, Inc. as of 2024-01-24 10:53:37 PST and /or other sources. All data, including all measurements and calculations of area, is obtained from various sources and has not been, and will not be, verified by broker or MLS. All information should be independently reviewed and verified for accuracy. Properties may or may not be listed by the office/agent presenting the information
The listing broker’s offer of compensation is made only to participants of the MLS where the listing is filed.
Based on information from California Regional Multiple Listing Service, Inc. as of 2024-01-24 10:53:37 PST and /or other sources. All data, including all measurements and calculations of area, is obtained from various sources and has not been, and will not be, verified by broker or MLS. All information should be independently reviewed and verified for accuracy. Properties may or may not be listed by the office/agent presenting the information
The listing broker’s offer of compensation is made only to participants of the MLS where the listing is filed.
201 Ball Mountain Little Shasta Rd, Montague, CA 96064 is a 3 bedroom, 3 bathroom, 2,300 sqft single-family home built in 1970. This property is currently available for sale and was listed by CRMLS on Mar 1, 2024. The MLS # for this home is MLS# SN24042564.
