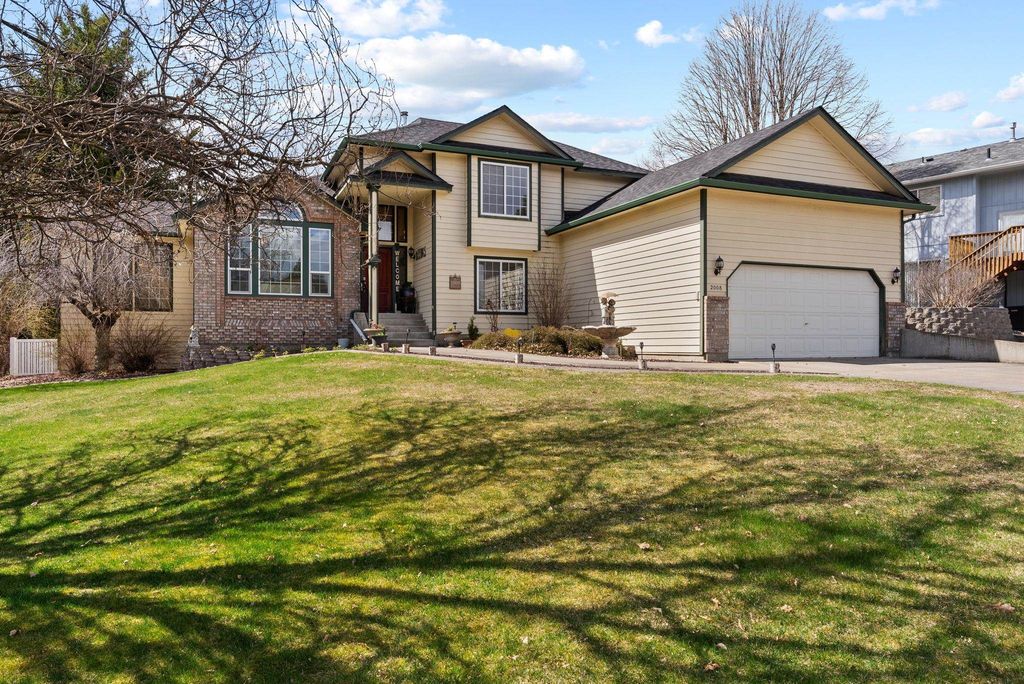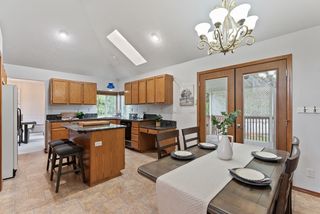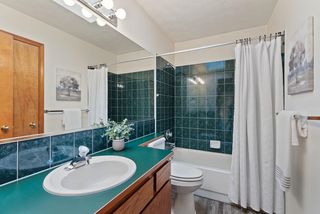


PENDING
2008 S Timberlane Dr
Veradale, WA 99037
- 5 Beds
- 3 Baths
- 3,133 sqft
- 5 Beds
- 3 Baths
- 3,133 sqft
5 Beds
3 Baths
3,133 sqft
Local Information
© Google
-- mins to
Commute Destination
Description
Exquisite and Inviting 5 Bed 3 Bath in the desirable neighborhood of Veradale! This home boasts tons of space, character and charm. Includes classic details from the wainscoting, vaulted and tray ceilings with beautifully landscaped front and back yards. Home has tons of natural light with large windows and skylights. This fabulous layout includes 3 family rooms, 2 dining areas, a large pantry with plenty of counter space with island for all your baking needs. Spacious primary ensuite with large bathroom and walk-in closet, craft room with ample storage space connected, laundry room, 2 car garage and ready for your personal touches! This home just keeps on giving! Grab your favorite beverage, push open the French doors, kick up your feet on the back deck and soak in the serenity of your private garden!
Home Highlights
Parking
Garage
Outdoor
No Info
A/C
Heating & Cooling
HOA
None
Price/Sqft
$191
Listed
18 days ago
Home Details for 2008 S Timberlane Dr
Active Status |
|---|
MLS Status: Pending |
Interior Features |
|---|
Interior Details Basement: Partial,FinishedNumber of Rooms: 3Types of Rooms: Basement, First Floor, Second Floor |
Beds & Baths Number of Bedrooms: 5Number of Bathrooms: 3 |
Dimensions and Layout Living Area: 3133 Square Feet |
Appliances & Utilities Appliances: Built-In Range/Oven, Grill, Dishwasher, Refrigerator, Disposal, Microwave, Washer, DryerDishwasherDisposalDryerMicrowaveRefrigeratorWasher |
Heating & Cooling Heating: Gas Hot Air Furnace,Forced AirHas CoolingAir Conditioning: Central AirHas HeatingHeating Fuel: Gas Hot Air Furnace |
Fireplace & Spa Number of Fireplaces: 1Fireplace: Masonry, GasHas a Fireplace |
Windows, Doors, Floors & Walls Window: Skylight(s)Flooring: Wood |
Levels, Entrance, & Accessibility Stories: 3Levels: Three Or MoreFloors: Wood |
View Has a ViewView: City |
Exterior Features |
|---|
Exterior Home Features Roof: CompositionFencing: Fenced YardOther Structures: Shed(s) |
Parking & Garage Number of Garage Spaces: 2Number of Covered Spaces: 2GarageParking Spaces: 2Parking: Attached,Garage Door Opener |
Frontage Road Frontage: City Street, Private Road |
Days on Market |
|---|
Days on Market: 18 |
Property Information |
|---|
Year Built Year Built: 1993 |
Property Type / Style Property Type: ResidentialProperty Subtype: ResidentialArchitecture: Contemporary |
Building Construction Materials: Brick, SidingNot a New ConstructionNo Additional Parcels |
Property Information Parcel Number: 45252.1211 |
Price & Status |
|---|
Price List Price: $599,000Price Per Sqft: $191 |
Location |
|---|
Direction & Address City: Veradale |
School Information Elementary School: SunsetElementary School District: Central ValleyJr High / Middle School: EvergreenHigh School: Central Valley |
Agent Information |
|---|
Listing Agent Listing ID: 202414257 |
Building |
|---|
Building Area Building Area: 3133 Square Meters |
HOA |
|---|
No HOA |
Lot Information |
|---|
Lot Area: 10018.8 sqft |
Offer |
|---|
Listing Terms: FHA, VA Loan, Conventional, Cash, Exchange |
Compensation |
|---|
Buyer Agency Commission: 2.5%Buyer Agency Commission Type: % |
Notes The listing broker’s offer of compensation is made only to participants of the MLS where the listing is filed |
Miscellaneous |
|---|
BasementMls Number: 202414257 |
Additional Information |
|---|
HOA Amenities: Cable TV,Deck,Patio,Water Softener,Hot Water,High Speed InternetMlg Can ViewMlg Can Use: IDX |
Last check for updates: 1 day ago
Listing courtesy of Kyle Andrews, (208) 771-6366
Silvercreek Realty Group
Source: SMLS, MLS#202414257

Price History for 2008 S Timberlane Dr
| Date | Price | Event | Source |
|---|---|---|---|
| 04/21/2024 | $599,000 | Pending | SMLS #202414257 |
| 04/11/2024 | $599,000 | Listed For Sale | SMLS #202414257 |
| 01/01/2024 | ListingRemoved | SMLS #202324000 | |
| 12/14/2023 | $599,999 | PriceChange | SMLS #202324000 |
| 11/23/2023 | $612,500 | PriceChange | SMLS #202324000 |
| 11/02/2023 | $615,000 | Listed For Sale | SMLS #202324000 |
| 09/08/1993 | $152,950 | Sold | N/A |
Similar Homes You May Like
Skip to last item
- Berkshire Hathaway HomeService
- See more homes for sale inVeradaleTake a look
Skip to first item
New Listings near 2008 S Timberlane Dr
Skip to last item
- Professional Realty Services
- See more homes for sale inVeradaleTake a look
Skip to first item
Property Taxes and Assessment
| Year | 2023 |
|---|---|
| Tax | $5,389 |
| Assessment | $565,900 |
Home facts updated by county records
Comparable Sales for 2008 S Timberlane Dr
Address | Distance | Property Type | Sold Price | Sold Date | Bed | Bath | Sqft |
|---|---|---|---|---|---|---|---|
0.06 | Single-Family Home | $521,000 | 03/12/24 | 5 | 3 | 3,038 | |
0.13 | Single-Family Home | $557,000 | 05/03/23 | 5 | 3 | 2,855 | |
0.17 | Single-Family Home | $549,900 | 07/05/23 | 3 | 3 | 3,102 | |
0.22 | Single-Family Home | $400,000 | 05/30/23 | 4 | 3 | 2,410 | |
0.41 | Single-Family Home | $509,000 | 04/11/24 | 5 | 3 | 2,965 | |
0.21 | Single-Family Home | $491,750 | 06/05/23 | 4 | 4 | 2,514 | |
0.42 | Single-Family Home | $567,000 | 05/25/23 | 5 | 3 | 3,064 | |
0.36 | Single-Family Home | $585,000 | 11/27/23 | 5 | 3 | 2,996 | |
0.39 | Single-Family Home | $575,000 | 06/22/23 | 5 | 3 | 2,852 |
What Locals Say about Veradale
- Jaspertodd
- Resident
- 4mo ago
"Great neighborhood. Feels like your in the country in some areas and beautiful Mountain View’s. Feels safe here. We love this area. "
- Rayg_3
- 9y ago
"The area is a retired area that is now turning into a young family area as owners pass on or go into assisted living. It is within 5 blocks of schools and 10 blocks of major shopping and fast food. All homes on the block have at least 3/4 acre of flat land."
- Shannon
- 12y ago
"want to buy here! quiet dog friendly, kid friendly, family friendly!"
- Sergei N.
- 13y ago
"I used to live here right of 16th ave. and Sullivan. It is 100% better than where i am now."
LGBTQ Local Legal Protections
LGBTQ Local Legal Protections
Kyle Andrews, Silvercreek Realty Group

IDX information is provided exclusively for personal, non-commercial use, and may not be used for any purpose other than to identify prospective properties consumers may be interested in purchasing.
Information is deemed reliable but not guaranteed.
The listing broker’s offer of compensation is made only to participants of the MLS where the listing is filed.
The listing broker’s offer of compensation is made only to participants of the MLS where the listing is filed.
2008 S Timberlane Dr, Veradale, WA 99037 is a 5 bedroom, 3 bathroom, 3,133 sqft single-family home built in 1993. This property is currently available for sale and was listed by SMLS on Apr 11, 2024. The MLS # for this home is MLS# 202414257.
