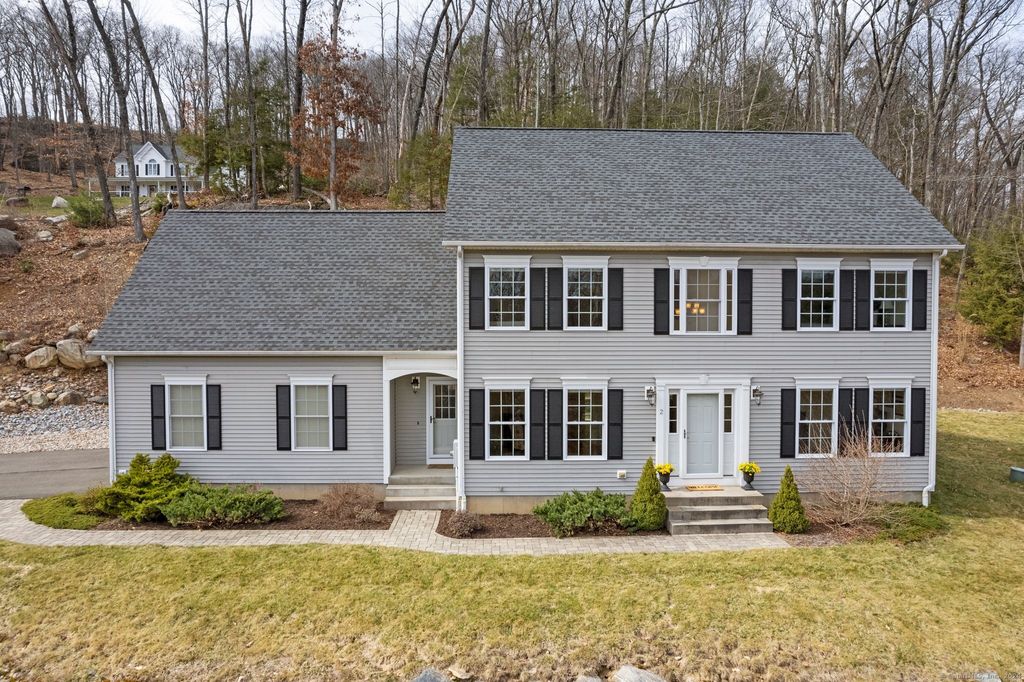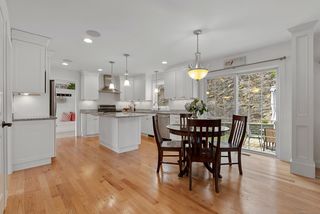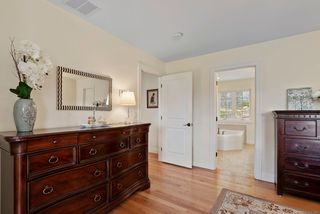


UNDER CONTRACT1.37 ACRES
2 Shire Way
Burlington, CT 06013
- 4 Beds
- 3 Baths
- 2,582 sqft (on 1.37 acres)
- 4 Beds
- 3 Baths
- 2,582 sqft (on 1.37 acres)
4 Beds
3 Baths
2,582 sqft
(on 1.37 acres)
Local Information
© Google
-- mins to
Commute Destination
Description
Immaculate, pristine, sunlit 4 bedroom, 2 full and 1 half bath Colonial built new in 2016 sits beautifully on Shire Way, a quiet cul-de-sac overlooking the Farmington River and surrounding foothills. Location can't be beat, just a stone's throw away from Avon, Canton, Farmington and Burlington centers. Home presents like new construction! You will love the spacious, open floor plan, fabulous white kitchen w center island, granite tops and stainless appliances, gorgeous natural hardwood floors, peaceful 1st floor study w French door for privacy, expansive mudroom with bead board and built-in bench. Upstairs is a luxurious primary suite to unwind, two additional bedrooms with hardwood, laundry room and a fourth bedroom/flex room for all to enjoy. Attention to detail, exceptional quality and fine finishes makes this home a cut above the rest. Energy efficient design and low maintenance finishes make for EZ living, a peaceful retreat for rest and relaxation. There is a beautiful view of nature from every room in the home! The gardens are gorgeous, the back yard secluded, your very own private oasis in a friendly, sought after neighborhood that's close to everything! Get ready for the next great adventure in your new home that's super convenient to hiking, biking, fishing, kayaking, the Farmington River trail, fine dining and boutique shops along with an EZ commute. Don't let this opportunity pass you by!
Home Highlights
Parking
2 Car Garage
Outdoor
Patio
A/C
Heating & Cooling
HOA
None
Price/Sqft
$261
Listed
33 days ago
Home Details for 2 Shire Way
Interior Features |
|---|
Interior Details Basement: Full,Unfinished,Storage SpaceNumber of Rooms: 8Types of Rooms: Bedroom, Kitchen, Living Room, Master Bedroom, Dining Room, Office |
Beds & Baths Number of Bedrooms: 4Number of Bathrooms: 3Number of Bathrooms (full): 2Number of Bathrooms (half): 1 |
Dimensions and Layout Living Area: 2582 Square Feet |
Appliances & Utilities Utilities: Underground Utilities, Cable AvailableAppliances: Gas Range, Microwave, Range Hood, Refrigerator, Dishwasher, Water HeaterDishwasherLaundry: Upper Level,Mud RoomMicrowaveRefrigerator |
Heating & Cooling Heating: Forced Air,PropaneHas CoolingAir Conditioning: Central AirHas HeatingHeating Fuel: Forced Air |
Fireplace & Spa Number of Fireplaces: 1Has a Fireplace |
Windows, Doors, Floors & Walls Window: Thermopane WindowsDoor: Storm Door(s) |
Security Security: Security System |
Exterior Features |
|---|
Exterior Home Features Roof: AsphaltPatio / Porch: PatioExterior: Rain Gutters, GardenFoundation: Concrete PerimeterGardenNo Private Pool |
Parking & Garage Number of Garage Spaces: 2Number of Covered Spaces: 2No CarportHas a GarageHas an Attached GarageParking Spaces: 2Parking: Attached,Garage Door Opener |
Frontage Not on Waterfront |
Water & Sewer Sewer: Septic Tank |
Finished Area Finished Area (above surface): 2582 Square Feet |
Days on Market |
|---|
Days on Market: 33 |
Property Information |
|---|
Year Built Year Built: 2015 |
Property Type / Style Property Type: ResidentialProperty Subtype: Single Family ResidenceArchitecture: Colonial |
Building Construction Materials: Vinyl SidingNot a New ConstructionDoes Not Include Home Warranty |
Property Information Parcel Number: 2635449 |
Price & Status |
|---|
Price List Price: $675,000Price Per Sqft: $261 |
Status Change & Dates Possession Timing: Negotiable |
Active Status |
|---|
MLS Status: Under Contract |
Media |
|---|
Location |
|---|
Direction & Address City: Burlington |
School Information Elementary School: Lake GardaJr High / Middle School: Har-BurHigh School: Lewis Mills |
Agent Information |
|---|
Listing Agent Listing ID: 24005060 |
Building |
|---|
Building Area Building Area: 2582 Square Feet |
Community |
|---|
Community Features: Health Club, Library, Medical Facilities, Pool, Shopping/Mall |
HOA |
|---|
No HOA |
Lot Information |
|---|
Lot Area: 1.37 Acres |
Energy |
|---|
Energy Efficiency Features: Thermostat, Ridge Vents, Doors, Windows |
Miscellaneous |
|---|
BasementMls Number: 24005060Zillow Contingency Status: Under ContractAttic: Access Via Hatch |
Additional Information |
|---|
Health ClubLibraryMedical FacilitiesPoolShopping/Mall |
Last check for updates: 1 day ago
Listing courtesy of Catherine A. McCahill
William Pitt Sotheby's Int'l
Source: Smart MLS, MLS#24005060

Price History for 2 Shire Way
| Date | Price | Event | Source |
|---|---|---|---|
| 04/17/2024 | $675,000 | Pending | Smart MLS #24005060 |
| 03/30/2024 | $675,000 | Listed For Sale | Smart MLS #24005060 |
| 04/01/2016 | $416,872 | Sold | Smart MLS #G10079014 |
Similar Homes You May Like
Skip to last item
- Turning Point Realty, LLC
- William Raveis Real Estate
- Berkshire Hathaway NE Prop.
- RE/MAX Prime Realty
- See more homes for sale inBurlingtonTake a look
Skip to first item
New Listings near 2 Shire Way
Skip to last item
- RE/MAX Prime Realty
- See more homes for sale inBurlingtonTake a look
Skip to first item
Property Taxes and Assessment
| Year | 2023 |
|---|---|
| Tax | $8,592 |
| Assessment | $266,840 |
Home facts updated by county records
Comparable Sales for 2 Shire Way
Address | Distance | Property Type | Sold Price | Sold Date | Bed | Bath | Sqft |
|---|---|---|---|---|---|---|---|
0.45 | Single-Family Home | $425,000 | 11/21/23 | 4 | 3 | 2,654 | |
0.14 | Single-Family Home | $660,000 | 02/01/24 | 3 | 3 | 2,412 | |
0.55 | Single-Family Home | $435,000 | 06/26/23 | 4 | 3 | 2,049 | |
0.51 | Single-Family Home | $461,000 | 09/14/23 | 4 | 5 | 2,910 | |
0.62 | Single-Family Home | $450,000 | 09/27/23 | 3 | 3 | 3,114 | |
0.38 | Single-Family Home | $740,000 | 08/31/23 | 4 | 3 | 3,839 | |
0.42 | Single-Family Home | $415,000 | 06/28/23 | 3 | 2 | 1,588 | |
0.83 | Single-Family Home | $455,000 | 05/12/23 | 4 | 3 | 2,692 | |
0.55 | Single-Family Home | $485,000 | 04/10/24 | 2 | 3 | 2,440 | |
0.68 | Single-Family Home | $470,000 | 02/02/24 | 4 | 3 | 2,190 |
What Locals Say about Burlington
- Julieruby
- Resident
- 3y ago
"Great neighborhood. Kids at all ages. Very comfortable walking alone except after dark because of will animals such as bears. "
- Lindsey P.
- Resident
- 3y ago
"Lots of back roads for easy dog walking, lots of trails in the area. Very dog friendly town. "
- Cameron P.
- Resident
- 4y ago
"I don't typically go to events in Burlington. But I always see lovely photos of events online. And proud of the town because I grew up in it. "
- Deenuttz
- Resident
- 4y ago
"tons of dogs in the neighborhood, dogs and owners very friendly. nice quiet areas to walk safely with low volume of traffic "
- Cameron P.
- Resident
- 4y ago
"great community, inside and outside school. I grew up here and now have family in the community . It is welcoming"
- Deenuttz
- Resident
- 4y ago
"Every year we have a festival up at the town green, Kids from the local schools come in and play their instruments and the chorus sings"
- Jen.s517
- Prev. Resident
- 5y ago
"Woodsy, car is needed to go anywhere. No traffic. Nothing else to say about this commuting thing really. "
- Leah M.
- Resident
- 5y ago
"It is a nice quiet town. My parents loved raising their kids here. Public schools are great. Hardly any crime at all. Good town."
- Deenuttz
- Resident
- 5y ago
"The Rec center has amazing programs for the children here in Burlington and surrounding towns. Most events are free but if not they are at a reasonable price. The Rec center also offers craft programs through the school during the holidays."
- Ashley S.
- Resident
- 5y ago
"walkable neighborhood, some sidewalks and quiet streets for walks. need to be careful about wildlife. can't leave dogs outside unattended."
- Mom t.
- Resident
- 5y ago
"I’ve lived in Burlington for over fifteen years. Most of Burlington is open space; lots of hiking and trails. The best part is sharing our yard with all of the wildlife; it’s not uncommon to see bears, foxes, deers more than you see your human neighbors."
LGBTQ Local Legal Protections
LGBTQ Local Legal Protections
Catherine A. McCahill, William Pitt Sotheby's Int'l

IDX information is provided exclusively for personal, non-commercial use, and may not be used for any purpose other than to identify prospective properties consumers may be interested in purchasing. Information is deemed reliable but not guaranteed.
The listing broker’s offer of compensation is made only to participants of the MLS where the listing is filed.
The listing broker’s offer of compensation is made only to participants of the MLS where the listing is filed.
2 Shire Way, Burlington, CT 06013 is a 4 bedroom, 3 bathroom, 2,582 sqft single-family home built in 2015. This property is currently available for sale and was listed by Smart MLS on Mar 25, 2024. The MLS # for this home is MLS# 24005060.
