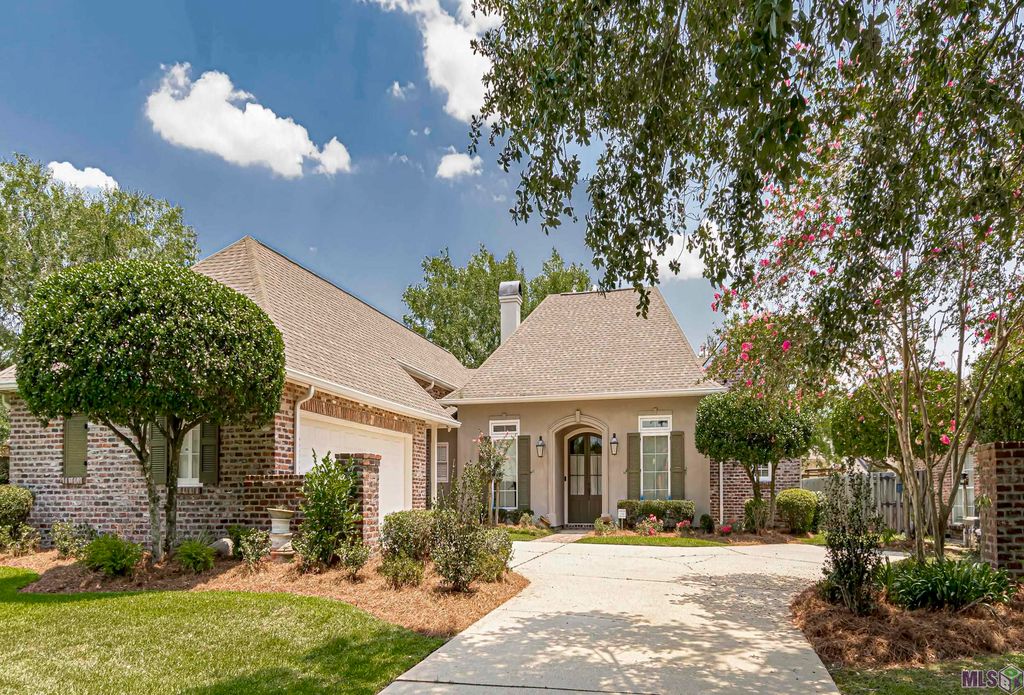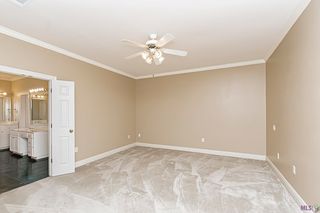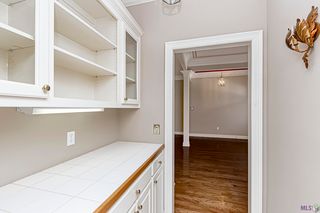


OFF MARKET
19515 Spyglass Hill Dr
Baton Rouge, LA 70809
Kleinpeter- 4 Beds
- 3 Baths
- 2,656 sqft (on 0.28 acres)
- 4 Beds
- 3 Baths
- 2,656 sqft (on 0.28 acres)
4 Beds
3 Baths
2,656 sqft
(on 0.28 acres)
Homes for Sale Near 19515 Spyglass Hill Dr
Skip to last item
- Roussel Real Estate
- Keller Williams Realty Red Stick Partners
- See more homes for sale inBaton RougeTake a look
Skip to first item
Local Information
© Google
-- mins to
Commute Destination
Description
This property is no longer available to rent or to buy. This description is from April 25, 2023
HERE’S WHAT YOU ARE LOOKING FOR…..A 4BR/3BA home with exterior curb appeal located in an exclusive golf community and convenient to most everything. Triple floor plan. Wood and tile floors. Formal dining room opens to living room with fireplace. Oversized kitchen/keeping area has NEW BOSCH DISWASHER, stainless steel appliances, gas cooktop, large island with breakfast bar, refrigerator/freezer,white cabinets, walk-in pantry and is large enough for breakfast and sitting areas. Master en suite features jetted tub, double vanities and wrap around walk-in closet. Utility room with sink and gas & electric dryer connection. Security system. New roof. Brick and hardiplank exterior. Sprinkler system. Double garage with 7 x 12 storage room. Large oak tree provides afternoon shade to rear porch.
Home Highlights
Parking
Attached Garage
Outdoor
Porch
A/C
Heating & Cooling
HOA
$50/Monthly
Price/Sqft
No Info
Listed
180+ days ago
Home Details for 19515 Spyglass Hill Dr
Interior Features |
|---|
Interior Details Number of Rooms: 4Types of Rooms: Master Bedroom, Master Bathroom, Dining Room, Kitchen |
Beds & Baths Number of Bedrooms: 4Number of Bathrooms: 3Number of Bathrooms (full): 3 |
Dimensions and Layout Living Area: 2656 Square Feet |
Appliances & Utilities Utilities: Cable ConnectedAppliances: Gas Cooktop, Dishwasher, Disposal, Freezer, Microwave, Refrigerator, Wall Oven, Separate Cooktop, Stainless Steel Appliance(s), Elec Dryer Con, Gas Dryer ConDishwasherDisposalLaundry: Inside,Outside,Washer/Dryer HookupsMicrowaveRefrigerator |
Heating & Cooling Heating: 2 or More Units Heat,Central,Gas Heat,ZonedHas CoolingAir Conditioning: 2 or More Units Cool,Central Air,ZonedHas HeatingHeating Fuel: 2 Or More Units Heat |
Fireplace & Spa Number of Fireplaces: 1Fireplace: 1 Fireplace, Pre-Fab Firep, Wood BurningHas a Fireplace |
Gas & Electric Gas: GAS: Atmos |
Windows, Doors, Floors & Walls Window: Window TreatmentsFlooring: Carpet, Ceramic Tile, Wood |
Levels, Entrance, & Accessibility Stories: 1Levels: OneFloors: Carpet, Ceramic Tile, Wood |
Security Security: Security System, Smoke Detector(s) |
Exterior Features |
|---|
Exterior Home Features Roof: Architec Shingle RoofPatio / Porch: PorchFencing: Partial, WoodExterior: Landscaped, Lighting, Sprinkler System, Rain GuttersFoundation: SlabNo Private PoolSprinkler System |
Parking & Garage No CarportHas a GarageHas an Attached GarageParking Spaces: 2Parking: 2 Cars Park,Attached,Garage,Off Street,Concrete,Driveway,Garage Door Opener |
Water & Sewer Sewer: Public Sewer |
Surface & Elevation Topography: Level |
Property Information |
|---|
Year Built Year Built: 1996 |
Property Type / Style Property Type: ResidentialProperty Subtype: Single Family ResidenceArchitecture: Traditional |
Building Construction Materials: Frame, Brick Siding, Cement Fiber SidingNot a New ConstructionNot Attached PropertyDoes Not Include Home Warranty |
Property Information Usage of Home: Residential |
Price & Status |
|---|
Price List Price: $459,000Price Range: $410,000 - $459,000 |
Active Status |
|---|
MLS Status: Sold - Closed |
Location |
|---|
Direction & Address City: Baton RougeCommunity: Santa Maria |
School Information Elementary School District: East Baton RougeJr High / Middle School District: East Baton RougeHigh School District: East Baton Rouge |
Building |
|---|
Building Area Building Area: 3497 Square Feet |
HOA |
|---|
HOA Fee Includes: Common Areas, Maint Subd Entry HOA, Management, Rec Facilities, Common Area MaintenanceAssociation for this Listing: Greater Baton Rouge Association of REALTORS®HOA Fee: $600/Annually |
Lot Information |
|---|
Lot Area: 0.28 acres |
Listing Info |
|---|
Special Conditions: As Is |
Offer |
|---|
Listing Terms: Cash, Conventional, VA Loan |
Compensation |
|---|
Buyer Agency Commission: 2.5Buyer Agency Commission Type: % |
Notes The listing broker’s offer of compensation is made only to participants of the MLS where the listing is filed |
Miscellaneous |
|---|
Mls Number: 2022010365Beast Property Type Property Sub Type: Residential - Detached Single FamilyAttic: Attic Access, Walk-up |
Additional Information |
|---|
HOA Amenities: Golf Course,Sidewalks |
Last check for updates: about 11 hours ago
Listed by Jerry del Rio
Del Rio Real Estate, Inc.
Originating MLS: Greater Baton Rouge Association of REALTORS®
Source: ROAM MLS, MLS#2022010365

Price History for 19515 Spyglass Hill Dr
| Date | Price | Event | Source |
|---|---|---|---|
| 03/23/2023 | $459,000 | Pending | ROAM MLS #2022010365 |
| 01/03/2023 | $459,000 | PriceChange | ROAM MLS #2022010365 |
| 08/24/2022 | $499,000 | PriceChange | ROAM MLS #2022010365 |
| 07/09/2022 | $510,000 | PendingToActive | ROAM MLS #2022010365 |
| 07/08/2022 | $510,000 | Pending | ROAM MLS #2022010365 |
| 07/02/2022 | $510,000 | Listed For Sale | ROAM MLS #2022010365 |
Property Taxes and Assessment
| Year | 2022 |
|---|---|
| Tax | $2,029 |
| Assessment | $253,000 |
Home facts updated by county records
Comparable Sales for 19515 Spyglass Hill Dr
Address | Distance | Property Type | Sold Price | Sold Date | Bed | Bath | Sqft |
|---|---|---|---|---|---|---|---|
0.12 | Single-Family Home | - | 08/16/23 | 3 | 3 | 2,828 | |
0.15 | Single-Family Home | - | 08/01/23 | 3 | 4 | 2,921 | |
0.26 | Single-Family Home | - | 08/25/23 | 6 | 3 | 3,752 | |
0.38 | Single-Family Home | - | 02/29/24 | 4 | 3 | 2,860 | |
0.28 | Single-Family Home | - | 09/29/23 | 4 | 5 | 3,716 | |
0.29 | Single-Family Home | - | 06/16/23 | 3 | 4 | 3,202 | |
0.07 | Single-Family Home | - | 07/31/23 | 4 | 3 | 2,727 | |
0.27 | Single-Family Home | - | 04/26/24 | 6 | 5 | 4,927 | |
0.15 | Single-Family Home | - | 09/29/23 | 3 | 3 | 2,308 |
Assigned Schools
These are the assigned schools for 19515 Spyglass Hill Dr.
- Woodlawn High School
- 9-12
- Public
- 1404 Students
3/10GreatSchools RatingParent Rating AverageTypical EBR school, too worried about scores and not focused on actual learning.Teacher Review6y ago - Woodlawn Middle School
- 6-8
- Public
- 1050 Students
4/10GreatSchools RatingParent Rating AverageWith my experience the first year with this school my transitioning from a school he had been at since 1st grade and then just jumping into a middle school at 7th grade I think the school was fine. he adjusted well and I was able to keep up with his assignments. Now homework I wasn't to pleased about because I didn't know if he had it or not but being my son is honest and is in the magnet program. He kept up with his work and I had no problem. The teachers had no problem keeping in touch and were good about answering any questions I had... Thank You Woodlawn MiddleOther Review10mo ago - Woodlawn Elementary School
- PK-5
- Public
- 623 Students
7/10GreatSchools RatingParent Rating AverageI am raising my developmentally delayed grandson. This school was his saving grace. The whole staff knows him and are dedicated to his learning and development. He learns differently and this school and this staff have given him a better life. When he came to Woodlawn from Southdowns PreK center in 2018, he was non-verbal, not potty trained and hurting from three years of neglect. Southdowns PreK center gave him no assistance and basically no real education the time he was there. They stuck him in a bare classroom and labeled him a behavior problem. When I took custody, I called the school board office almost every day until they finally transferred him to Woodlawn. Kathy Kapoulas gave my grandson a new start and a new life, and for that I am eternally grateful to this school. The staff is wonderful! He is in a self-contained class but visits other ancillary and regular classrooms for his individual needs. He also has OT and ST weekly. They make him feel so special. I saw another review that said that if your child is disabled steer clear of this school, so that is why I wrote this review. The staff a Woodlawn do not shy away from children with disabilities, they embrace them!Parent Review1y ago - Check out schools near 19515 Spyglass Hill Dr.
Check with the applicable school district prior to making a decision based on these schools. Learn more.
Neighborhood Overview
Neighborhood stats provided by third party data sources.
What Locals Say about Kleinpeter
- Trulia User
- Visitor
- 10mo ago
"crime rate, an school ratings near areas, an if they have local parks or recreational center around. "
- Mchorgan0711
- Resident
- 3y ago
"It is the perfect neighborhood to walk your dogs! Lots of sidewalks!Beautiful homes and parks! Dog friendly!"
- Bjbowman1
- Resident
- 4y ago
"No public transportation but very close to 2 I-10 exits. Access to Airline Hwy. Easy access to Perkins & Highland Rds."
- Eric W.
- Resident
- 5y ago
"I'm in between work, where the kids attend school and church. All within minutes apart and easy access to interstate for long commutes."
- Bjbowman1
- Resident
- 5y ago
"Slightly out of town. Car required but near everything - grocery stores, restaurants, entertainment. Easy access to Interstate 10."
- Eric W.
- Resident
- 6y ago
"Neighborhood is very diverse. Good to have and the people are great neighbors. Immediate neighbors are great, friendly and easy."
- jjamoroso
- 11y ago
"Both work and live here. This subdivision has beautiful walking paths and great golf course (Trent Jones) Great driving range and gorgeous homes. Definitely one of the finest places in Baton Rouge."
LGBTQ Local Legal Protections
LGBTQ Local Legal Protections

IDX information is provided exclusively for personal, non-commercial use, and may not be used for any purpose other than to identify prospective properties consumers may be interested in purchasing.
Information is deemed reliable but not guaranteed. Copyright 2024 ROAM MLS.
The listing broker’s offer of compensation is made only to participants of the MLS where the listing is filed.
The listing broker’s offer of compensation is made only to participants of the MLS where the listing is filed.
Homes for Rent Near 19515 Spyglass Hill Dr
Skip to last item
Skip to first item
Off Market Homes Near 19515 Spyglass Hill Dr
Skip to last item
Skip to first item
19515 Spyglass Hill Dr, Baton Rouge, LA 70809 is a 4 bedroom, 3 bathroom, 2,656 sqft single-family home built in 1996. 19515 Spyglass Hill Dr is located in Kleinpeter, Baton Rouge. This property is not currently available for sale. 19515 Spyglass Hill Dr was last sold on Apr 24, 2023 for $0. The current Trulia Estimate for 19515 Spyglass Hill Dr is $426,700.
