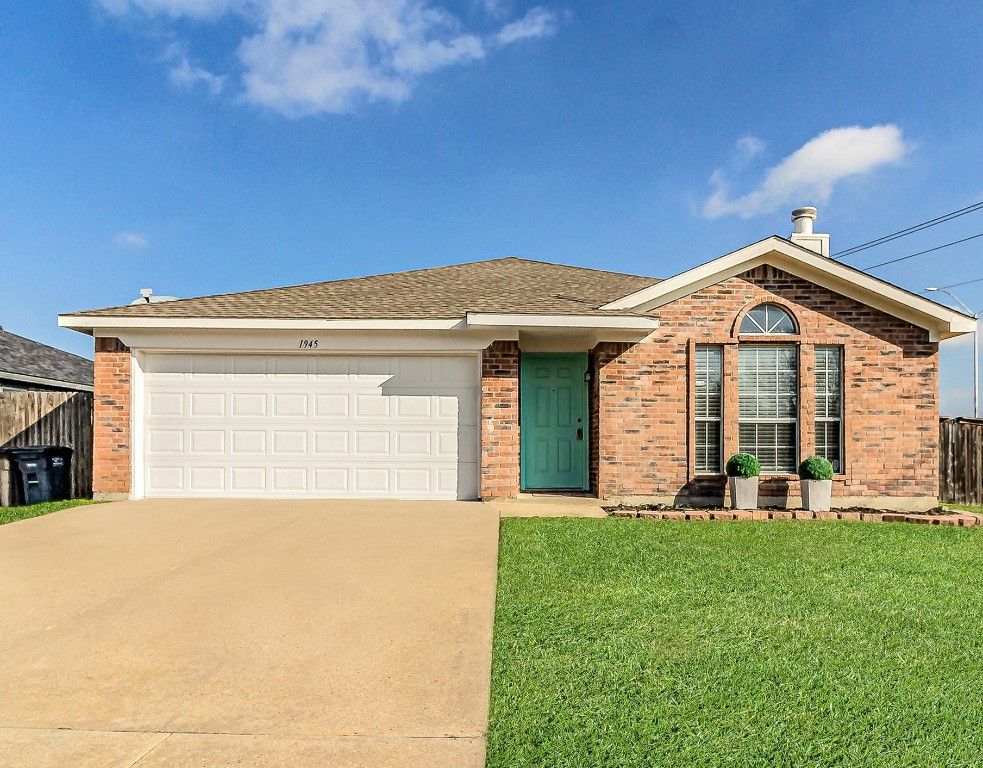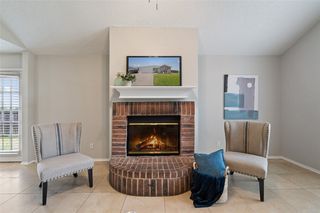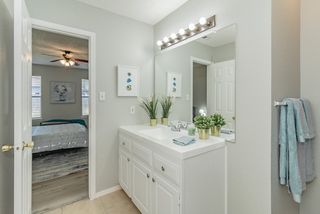


PENDING
1945 Overland St
Fort Worth, TX 76131
Santa Fe Trails- 3 Beds
- 2 Baths
- 1,402 sqft
- 3 Beds
- 2 Baths
- 1,402 sqft
3 Beds
2 Baths
1,402 sqft
Local Information
© Google
-- mins to
Commute Destination
Description
Come see this move-in ready 3 Bedroom 2 Full Bath Dollhouse! The kitchen has a new Stainless Steel Range, Refrigerator, & NEW granite counter-tops. The Open Plan and Vaulted Ceiling in the main living area with brick fireplace make this an elegant and cozy family home! This beautiful home is freshly painted throughout! Immaculate new flooring - ceiling fans - & Walk-In Closets in all bedrooms. Both bathrooms have been updated and are Spotless! Check out the large 2 car garage with freshly painted walls, floor & a new garage door with opener. It can double as the perfect Man Cave! This home has a lovely yard on a corner lot, perfect for family cookouts and plenty of space to play! Located in Eagle Mtn-Saginaw ISD. As a BONUS - this home has access to major freeways to both Fort Worth and Dallas for an easy commute and lots of shopping!
Home Highlights
Parking
2 Car Garage
Outdoor
No Info
A/C
Heating & Cooling
HOA
None
Price/Sqft
$206
Listed
31 days ago
Home Details for 1945 Overland St
Interior Features |
|---|
Interior Details Number of Rooms: 5Types of Rooms: Master Bedroom, Utility Room, Kitchen, Living Room, Bedroom |
Beds & Baths Number of Bedrooms: 3Number of Bathrooms: 2Number of Bathrooms (full): 2 |
Dimensions and Layout Living Area: 1402 Square Feet |
Appliances & Utilities Utilities: Sewer Available, Water Available, Cable AvailableAppliances: Dishwasher, Electric Range, Disposal, Gas Water Heater, RefrigeratorDishwasherDisposalLaundry: Washer Hookup,Electric Dryer Hookup,Laundry in Utility RoomRefrigerator |
Heating & Cooling Heating: Central,Natural GasHas CoolingAir Conditioning: Central Air,Ceiling Fan(s),ElectricHas HeatingHeating Fuel: Central |
Fireplace & Spa Number of Fireplaces: 1Fireplace: Wood BurningHas a Fireplace |
Windows, Doors, Floors & Walls Window: Window CoveringsFlooring: Ceramic Tile, Luxury Vinyl Plank |
Levels, Entrance, & Accessibility Stories: 1Levels: OneFloors: Ceramic Tile, Luxury Vinyl Plank |
Security Security: Smoke Detector(s) |
Exterior Features |
|---|
Exterior Home Features Roof: Asphalt CompositionFencing: Back Yard, WoodFoundation: Slab |
Parking & Garage Number of Garage Spaces: 2Number of Covered Spaces: 2No CarportHas a GarageHas an Attached GarageParking Spaces: 2Parking: Garage Attached |
Water & Sewer Sewer: Public Sewer |
Days on Market |
|---|
Days on Market: 31 |
Property Information |
|---|
Year Built Year Built: 1997 |
Property Type / Style Property Type: ResidentialProperty Subtype: Single Family ResidenceStructure Type: HouseArchitecture: Detached |
Building Construction Materials: BrickNot Attached Property |
Property Information Parcel Number: 06006248 |
Price & Status |
|---|
Price List Price: $289,000Price Per Sqft: $206 |
Status Change & Dates Possession Timing: Negotiable |
Active Status |
|---|
MLS Status: Pending |
Media |
|---|
Location |
|---|
Direction & Address City: Fort WorthCommunity: Western Meadows Add |
School Information Elementary School: Chisholm RidgeElementary School District: Eagle MT-Saginaw ISDJr High / Middle School: HighlandJr High / Middle School District: Eagle MT-Saginaw ISDHigh School: SaginawHigh School District: Eagle MT-Saginaw ISD |
Agent Information |
|---|
Listing Agent Listing ID: 20568253 |
Community |
|---|
Not Senior Community |
HOA |
|---|
No HOA |
Lot Information |
|---|
Lot Area: 10018.8 sqft |
Listing Info |
|---|
Special Conditions: Standard |
Compensation |
|---|
Buyer Agency Commission: 3Buyer Agency Commission Type: % |
Notes The listing broker’s offer of compensation is made only to participants of the MLS where the listing is filed |
Miscellaneous |
|---|
Mls Number: 20568253Living Area Range Units: Square FeetAttribution Contact: 817-879-9742 |
Last check for updates: about 13 hours ago
Listing courtesy of Stephanie Kahan 0689678, (817) 879-9742
Compass RE Texas, LLC
Source: NTREIS, MLS#20568253
Price History for 1945 Overland St
| Date | Price | Event | Source |
|---|---|---|---|
| 04/15/2024 | $289,000 | Pending | NTREIS #20568253 |
| 04/10/2024 | $289,000 | Contingent | NTREIS #20568253 |
| 03/28/2024 | $289,000 | Listed For Sale | NTREIS #20568253 |
| 01/05/2024 | ListingRemoved | NTREIS #20473078 | |
| 11/09/2023 | $295,000 | Listed For Sale | NTREIS #20473078 |
| 10/18/2023 | ListingRemoved | NTREIS #20426027 | |
| 09/07/2023 | $299,999 | Listed For Sale | NTREIS #20426027 |
| 02/13/2006 | -- | Sold | N/A |
Similar Homes You May Like
Skip to last item
Skip to first item
New Listings near 1945 Overland St
Skip to last item
Skip to first item
Property Taxes and Assessment
| Year | 2023 |
|---|---|
| Tax | $6,290 |
| Assessment | $257,000 |
Home facts updated by county records
Comparable Sales for 1945 Overland St
Address | Distance | Property Type | Sold Price | Sold Date | Bed | Bath | Sqft |
|---|---|---|---|---|---|---|---|
0.03 | Single-Family Home | - | 03/18/24 | 4 | 2 | 1,702 | |
0.29 | Single-Family Home | - | 04/24/24 | 3 | 2 | 1,442 | |
0.21 | Single-Family Home | - | 03/12/24 | 3 | 2 | 1,757 | |
0.22 | Single-Family Home | - | 08/29/23 | 3 | 2 | 1,666 | |
0.21 | Single-Family Home | - | 09/29/23 | 3 | 2 | 1,844 | |
0.32 | Single-Family Home | - | 10/13/23 | 3 | 2 | 1,386 | |
0.30 | Single-Family Home | - | 11/07/23 | 3 | 2 | 1,881 | |
0.32 | Single-Family Home | - | 02/28/24 | 3 | 2 | 1,679 | |
0.36 | Single-Family Home | - | 08/28/23 | 3 | 2 | 2,261 | |
0.36 | Single-Family Home | - | 11/22/23 | 3 | 2 | 1,474 |
Neighborhood Overview
Neighborhood stats provided by third party data sources.
What Locals Say about Santa Fe Trails
- Katherinegarcia90
- Resident
- 5y ago
"people are always walking their dogs in the neighborhood plenty of space to walk and make new friends."
LGBTQ Local Legal Protections
LGBTQ Local Legal Protections
Stephanie Kahan, Compass RE Texas, LLC
IDX information is provided exclusively for personal, non-commercial use, and may not be used for any purpose other than to identify prospective properties consumers may be interested in purchasing. Information is deemed reliable but not guaranteed.
The listing broker’s offer of compensation is made only to participants of the MLS where the listing is filed.
The listing broker’s offer of compensation is made only to participants of the MLS where the listing is filed.
1945 Overland St, Fort Worth, TX 76131 is a 3 bedroom, 2 bathroom, 1,402 sqft single-family home built in 1997. 1945 Overland St is located in Santa Fe Trails, Fort Worth. This property is currently available for sale and was listed by NTREIS on Mar 28, 2024. The MLS # for this home is MLS# 20568253.
