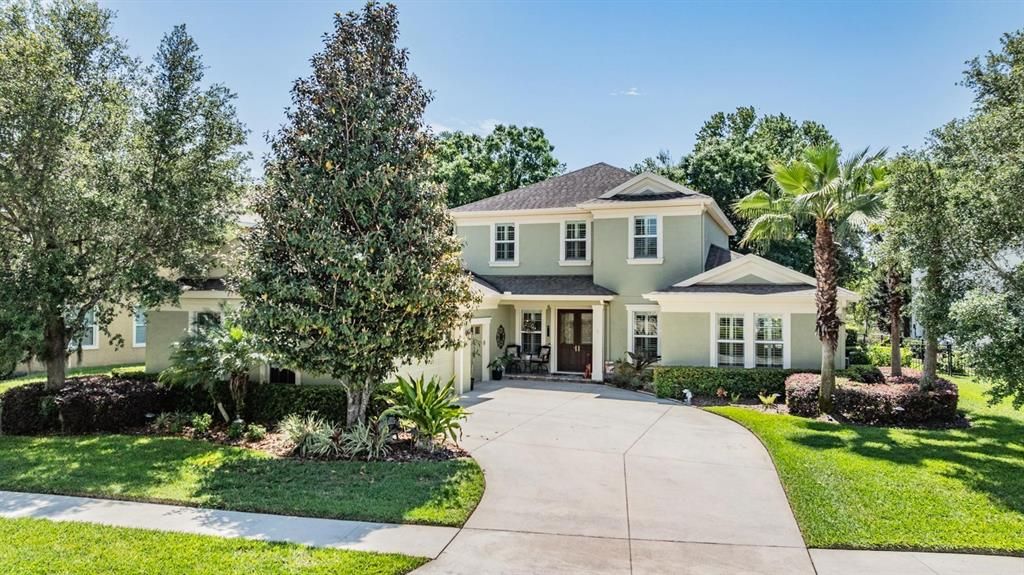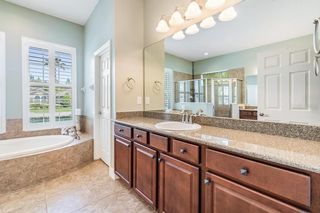


FOR SALE 0.31 ACRES
0.31 ACRES
3D VIEW
19340 Autumn Chase Ct
Land O Lakes, FL 34638
Lakeshore Ranch- 4 Beds
- 4 Baths
- 3,476 sqft (on 0.31 acres)
- 4 Beds
- 4 Baths
- 3,476 sqft (on 0.31 acres)
4 Beds
4 Baths
3,476 sqft
(on 0.31 acres)
We estimate this home will sell faster than 94% nearby.
Local Information
© Google
-- mins to
Commute Destination
Description
Welcome to this stunning 4-bedroom, 3.5-bath, plus Office, Pool home with a 3-car garage, designed to accommodate family and guests in luxury and privacy. Upon entering through the double-door entry, you'll be greeted by the light and open feel of the impressive Foyer. The exquisite Siesta Key Westbay model boasts soaring 20ft ceilings in the Grand Room, enhanced by high windows that flood the space with natural light. Formal areas await as you step through the foyer, making entertaining a breeze. The upgraded Gourmet Kitchen is a chef’s dream, featuring modern soft-close wood cabinetry with pull-out shelves, granite counters, custom tile backsplash, an oversized island with additional storage, corner walk-in pantry, separate eating area, and top-of-the-line stainless steel appliances, including a gas cook-top range and exhaust hood. Retreat to the secluded and tranquil Owner's Suite, offering stunning views of the pool, tray ceilings and large walk-in closet. The inviting en-suite boasts separate vanities with granite counters, a garden tub, spacious walk-in shower, and private water closet. Downstairs, a separate Den welcomes you with double glass doors, offering extra storage with its walk-in closet, ideal for those who work from home (can be used as a 5th bedroom). Towards the rear of the home, you'll find another spacious bedroom and full luxurious guest bath. Upstairs, discover a large bonus room with a Murphy bed, providing endless possibilities. Two additional bedrooms and an additional bathroom complete the upstairs living space. An oversized laundry room with extra storage and built-ins is conveniently located on the first floor and comes complete with a laundry sink. This beautiful home boasts many tasteful upgrades, including crown molding, tray ceilings, arches, and much more! Experience Florida living at its finest with the indoor-outdoor living design, as the Grand Room seamlessly transitions into the extended Lanai that flows into the sparkling Pool. Enjoy unbelievable private views of the conservation area with towering Cypress trees as your neighbors. Pride of ownership shines throughout this home, from the well-maintained exterior to the immaculate interior. Lovingly cared for by its owners, this home is sure to impress. NOTABLES INCLUDE: Plantation Shutters -2022, New Oven & Microwave - 2023, New Dishwasher - 2021, Laminate Floors in 1st floor - 2020, Murphy bed in Bonus room - 2019, New Pool pump - 2017, Hot Tub - 2018, Pendant Lights over Island - 2022, Wood flooring on stairs - 2020, Exterior Paint - 2022, and much more! Beyond the confines of the home, Lakeshore Ranch offers a resort-style living experience, with amenities such as a clubhouse, three pools, a state-of-the-art fitness room, playgrounds, fishing dock, amphitheater, dog park, tennis, pickle ball, and basketball courts. With over 260 acres of conservation areas, there's no shortage of outdoor recreation opportunities. HOA fee INCLUDES basic cable/internet/trash. Conveniently located with easy access to I-75 and the Veteran's Expressway, this home is also close to shopping, golf courses, and much more. Experience the epitome of luxury living in this extraordinary home. Schedule your private showing today and make Lakeshore Ranch your new address!
Home Highlights
Parking
3 Car Garage
Outdoor
Porch, Patio, Pool
View
Trees/Woods, Water, Pond
HOA
$100/Monthly
Price/Sqft
$234
Listed
17 days ago
Home Details for 19340 Autumn Chase Ct
Interior Features |
|---|
Interior Details Number of Rooms: 11 |
Beds & Baths Number of Bedrooms: 4Number of Bathrooms: 4Number of Bathrooms (full): 3Number of Bathrooms (half): 1 |
Dimensions and Layout Living Area: 3476 Square Feet |
Appliances & Utilities Utilities: BB/HS Internet Available, Public, Street Lights, Underground UtilitiesAppliances: Built-In Oven, Cooktop, Dishwasher, Disposal, Gas Water Heater, Microwave, Water SoftenerDishwasherDisposalLaundry: Laundry RoomMicrowave |
Heating & Cooling Heating: Central, Natural GasHas CoolingAir Conditioning: Central AirHas HeatingHeating Fuel: Central |
Fireplace & Spa Spa: Above GroundNo FireplaceHas a Spa |
Windows, Doors, Floors & Walls Window: Blinds, Double Pane Windows, ShuttersFlooring: Carpet, Luxury Vinyl, Tile |
Levels, Entrance, & Accessibility Stories: 2Levels: TwoFloors: Carpet, Luxury Vinyl, Tile |
View Has a ViewView: Trees/Woods, Water, Pond |
Security Security: Gated Community, Smoke Detector(s) |
Exterior Features |
|---|
Exterior Home Features Roof: ShinglePatio / Porch: Covered, Patio, Rear Porch, ScreenedFencing: FencedExterior: Irrigation System, Rain Gutters, Sliding DoorsFoundation: SlabHas a Private Pool |
Parking & Garage Number of Garage Spaces: 3Number of Covered Spaces: 3No CarportHas a GarageHas an Attached GarageParking Spaces: 3Parking: Garage Door Opener, Garage Faces Side |
Pool Pool: Gunite, Screen EnclosurePool |
Frontage Waterfront: LakeRoad Surface Type: PavedNot on Waterfront |
Water & Sewer Sewer: Public Sewer |
Days on Market |
|---|
Days on Market: 17 |
Property Information |
|---|
Year Built Year Built: 2012 |
Property Type / Style Property Type: ResidentialProperty Subtype: Single Family Residence |
Building Construction Materials: Block, StuccoNot a New Construction |
Property Information Parcel Number: 1825270120000003510 |
Price & Status |
|---|
Price List Price: $815,000Price Per Sqft: $234 |
Active Status |
|---|
MLS Status: Active |
Media |
|---|
Location |
|---|
Direction & Address City: Land O LakesCommunity: Lakeshore Ranch Ph I |
School Information Elementary School: Connerton ElemJr High / Middle School: Pine View Middle-POHigh School: Land O' Lakes High-PO |
Agent Information |
|---|
Listing Agent Listing ID: T3517170 |
Building |
|---|
Building Area Building Area: 4677 Square Feet |
Community rooms Fitness Center |
Community |
|---|
Community Features: Dock, Fishing, Lake, Clubhouse, Community Mailbox, Deed Restrictions, Dog Park, Fitness Center, Gated Community - Guard, Golf Carts OK, Playground, Pool, Sidewalks, Tennis Court(s)Not Senior Community |
HOA |
|---|
HOA Fee Includes: 24-Hour Guard, Cable TV, Internet, Manager, TrashAssociation for this Listing: Pinellas SuncoastHas an HOAHOA Fee: $100/Monthly |
Lot Information |
|---|
Lot Area: 0.31 acres |
Listing Info |
|---|
Special Conditions: None |
Offer |
|---|
Listing Terms: Cash, Conventional, VA Loan |
Compensation |
|---|
Buyer Agency Commission: 2.5%-$295Buyer Agency Commission Type: See Remarks:Transaction Broker Commission: 0%Transaction Broker Commission Type: % |
Notes The listing broker’s offer of compensation is made only to participants of the MLS where the listing is filed |
Business |
|---|
Business Information Ownership: Fee Simple |
Rental |
|---|
Lease Term: Min (1 to 2 Years) |
Miscellaneous |
|---|
Mls Number: T3517170Attic: Ceiling Fans(s), Eating Space In Kitchen, High Ceiling(s), Kitchen/Family Room Combo, Living Room/Dining Room Combo, Open Floorplan, Primary Bedroom Main Floor, Solid Wood Cabinets, Split Bedroom, Stone Counters, Walk-In Closet(s)Water ViewWater View: Water, Pond |
Additional Information |
|---|
HOA Amenities: Basketball Court, Cable TV, Clubhouse, Fitness Center, Gated, Pickleball Court(s), Playground, Pool, Tennis Court(s) |
Last check for updates: 1 day ago
Listing Provided by: Lilly Caruso, (813) 855-4982
FUTURE HOME REALTY INC, (813) 855-4982
Originating MLS: Pinellas Suncoast
Source: Stellar MLS / MFRMLS, MLS#T3517170

IDX information is provided exclusively for personal, non-commercial use, and may not be used for any purpose other than to identify prospective properties consumers may be interested in purchasing. Information is deemed reliable but not guaranteed. Some IDX listings have been excluded from this website.
The listing broker’s offer of compensation is made only to participants of the MLS where the listing is filed.
Listing Information presented by local MLS brokerage: Zillow, Inc - (407) 904-3511
The listing broker’s offer of compensation is made only to participants of the MLS where the listing is filed.
Listing Information presented by local MLS brokerage: Zillow, Inc - (407) 904-3511
Price History for 19340 Autumn Chase Ct
| Date | Price | Event | Source |
|---|---|---|---|
| 04/12/2024 | $815,000 | Listed For Sale | Stellar MLS / MFRMLS #T3517170 |
| 10/07/2014 | $364,000 | Sold | N/A |
| 09/11/2012 | $353,300 | Sold | N/A |
Similar Homes You May Like
Skip to last item
Skip to first item
New Listings near 19340 Autumn Chase Ct
Skip to last item
- COLDWELL BANKER PICKETT FENCES REALTY
- See more homes for sale inLand O LakesTake a look
Skip to first item
Property Taxes and Assessment
| Year | 2023 |
|---|---|
| Tax | |
| Assessment | $575,356 |
Home facts updated by county records
Comparable Sales for 19340 Autumn Chase Ct
Address | Distance | Property Type | Sold Price | Sold Date | Bed | Bath | Sqft |
|---|---|---|---|---|---|---|---|
0.04 | Single-Family Home | $760,000 | 09/25/23 | 5 | 5 | 3,448 | |
0.16 | Single-Family Home | $521,500 | 05/30/23 | 4 | 3 | 2,585 | |
0.29 | Single-Family Home | $732,500 | 04/24/24 | 4 | 4 | 3,138 | |
0.01 | Single-Family Home | $815,000 | 08/10/23 | 6 | 5 | 3,786 | |
0.28 | Single-Family Home | $840,000 | 04/12/24 | 4 | 3 | 3,132 | |
0.19 | Single-Family Home | $650,000 | 05/15/23 | 3 | 3 | 2,562 | |
0.31 | Single-Family Home | $800,000 | 01/09/24 | 4 | 4 | 3,138 | |
0.22 | Single-Family Home | $490,000 | 06/01/23 | 3 | 3 | 2,243 | |
0.30 | Single-Family Home | $535,000 | 03/08/24 | 4 | 3 | 2,262 | |
0.32 | Single-Family Home | $636,000 | 06/13/23 | 4 | 3 | 2,568 |
What Locals Say about Lakeshore Ranch
- Leo E
- Resident
- 5y ago
"Beautiful area to live, enjoy the quietness, and relax while enjoying all of the nature that surrounds you. "
- Bob
- 10y ago
"We live in LakeShore Ranch... From Familes to Retirees.. Great mix, Great Location"
LGBTQ Local Legal Protections
LGBTQ Local Legal Protections
Lilly Caruso, FUTURE HOME REALTY INC

19340 Autumn Chase Ct, Land O Lakes, FL 34638 is a 4 bedroom, 4 bathroom, 3,476 sqft single-family home built in 2012. 19340 Autumn Chase Ct is located in Lakeshore Ranch, Land O Lakes. This property is currently available for sale and was listed by Stellar MLS / MFRMLS on Apr 12, 2024. The MLS # for this home is MLS# T3517170.
