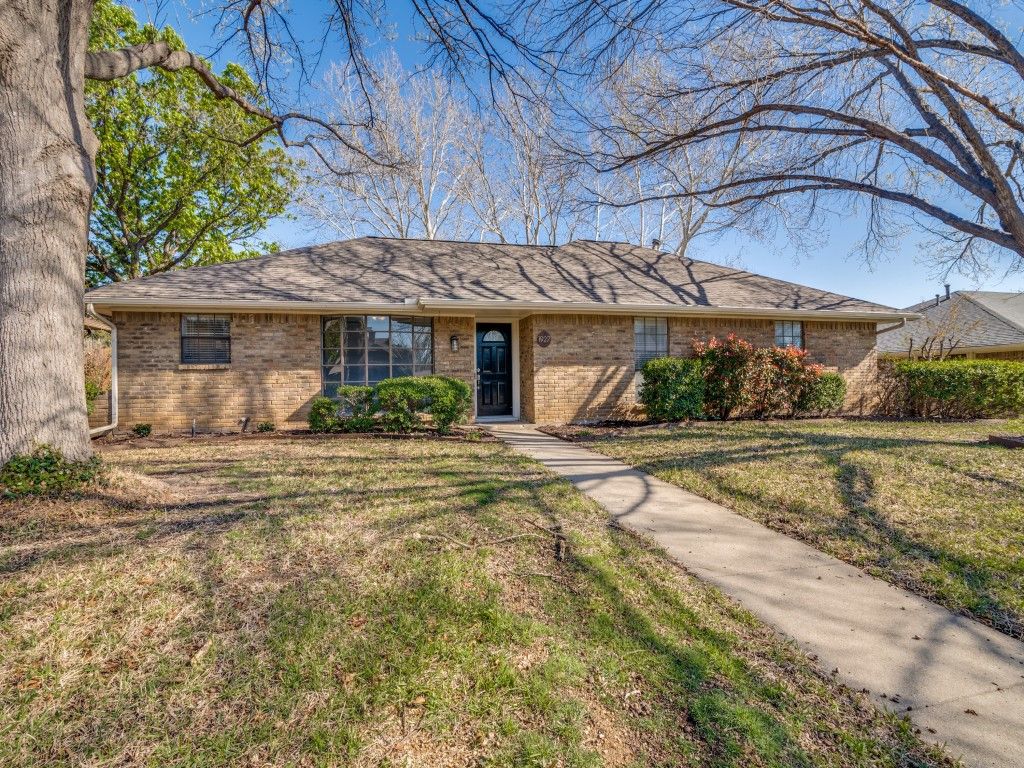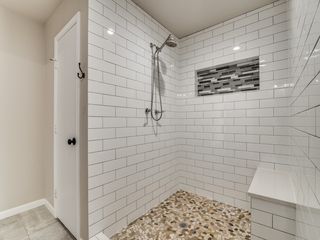


PENDING
1927 Kensington Dr
Carrollton, TX 75007
High Country- 3 Beds
- 2 Baths
- 2,107 sqft
- 3 Beds
- 2 Baths
- 2,107 sqft
3 Beds
2 Baths
2,107 sqft
Local Information
© Google
-- mins to
Commute Destination
Description
Welcome to this inviting & well loved home! Upon entering the house, you’re greeted with ample sunlight in the dining room through a timeless bow window. The kitchen is complete with granite countertops, a double oven, gas cooktop, & a breakfast nook. The spacious living room with vaulted ceilings and gorgeous wood beams & gas fireplace provides a cozy environment. With a second living space, the possibilities of customizing your home are endless. Utilize the space as a family room, play room, man cave, or even a spacious office! Step outside to discover a private backyard shaded with mature trees. The primary bedroom has doors leading to the backyard, 2 spacious closets, & a gorgeous updated bathroom. This house has additional upgrades that include a new luxury soaking tub, it also has important renovations that any homeowner will appreciate. Recent upgrades include a new HVAC installed in 2022, a new electric panel with extra safety features as well as new plumbing.
Home Highlights
Parking
2 Car Garage
Outdoor
No Info
A/C
Heating & Cooling
HOA
None
Price/Sqft
$199
Listed
39 days ago
Home Details for 1927 Kensington Dr
Interior Features |
|---|
Interior Details Number of Rooms: 8Types of Rooms: Living Room, Dining Room, Master Bedroom, Kitchen, Bedroom, Utility Room |
Beds & Baths Number of Bedrooms: 3Number of Bathrooms: 2Number of Bathrooms (full): 2 |
Dimensions and Layout Living Area: 2107 Square Feet |
Appliances & Utilities Utilities: Sewer Available, Underground Utilities, Water Available, Cable AvailableAppliances: Double Oven, Dishwasher, Gas Cooktop, Disposal, MicrowaveDishwasherDisposalMicrowave |
Heating & Cooling Heating: Natural GasHas CoolingAir Conditioning: Central Air,Ceiling Fan(s)Has HeatingHeating Fuel: Natural Gas |
Fireplace & Spa Number of Fireplaces: 1Fireplace: Gas Log, Gas Starter, MasonryHas a Fireplace |
Windows, Doors, Floors & Walls Window: Bay Window(s), Window CoveringsFlooring: Carpet, Ceramic Tile, Luxury Vinyl Plank |
Levels, Entrance, & Accessibility Stories: 1Levels: OneFloors: Carpet, Ceramic Tile, Luxury Vinyl Plank |
Security Security: Security System, Smoke Detector(s) |
Exterior Features |
|---|
Exterior Home Features Roof: CompositionFencing: WoodExterior: Rain GuttersFoundation: Slab |
Parking & Garage Number of Garage Spaces: 2Number of Covered Spaces: 2No CarportHas a GarageHas an Attached GarageParking Spaces: 2Parking: Garage,Garage Door Opener,Garage Faces Rear |
Water & Sewer Sewer: Public Sewer |
Days on Market |
|---|
Days on Market: 39 |
Property Information |
|---|
Year Built Year Built: 1978 |
Property Type / Style Property Type: ResidentialProperty Subtype: Single Family ResidenceStructure Type: HouseArchitecture: Ranch,Detached |
Building Construction Materials: BrickNot Attached Property |
Property Information Parcel Number: R48109 |
Price & Status |
|---|
Price List Price: $420,000Price Per Sqft: $199 |
Status Change & Dates Possession Timing: Close Of Escrow |
Active Status |
|---|
MLS Status: Pending |
Media |
|---|
Location |
|---|
Direction & Address City: CarrolltonCommunity: High Country #2 Ph 2 |
School Information Elementary School: DavisElementary School District: Carrollton-Farmers Branch ISDJr High / Middle School: BlalackJr High / Middle School District: Carrollton-Farmers Branch ISDHigh School: CreekviewHigh School District: Carrollton-Farmers Branch ISD |
Agent Information |
|---|
Listing Agent Listing ID: 20565845 |
Community |
|---|
Community Features: Curbs, Sidewalks |
HOA |
|---|
No HOA |
Lot Information |
|---|
Lot Area: 9583.2 sqft |
Listing Info |
|---|
Special Conditions: Standard |
Compensation |
|---|
Buyer Agency Commission: 3Buyer Agency Commission Type: % |
Notes The listing broker’s offer of compensation is made only to participants of the MLS where the listing is filed |
Miscellaneous |
|---|
Mls Number: 20565845Living Area Range Units: Square FeetAttribution Contact: 972-740-6560 |
Additional Information |
|---|
CurbsSidewalks |
Last check for updates: about 18 hours ago
Listing courtesy of Shelli McBrayer 0501112, (972) 740-6560
RE/MAX DFW Associates
Darrin Pennartz 0494433
RE/MAX DFW Associates
Source: NTREIS, MLS#20565845
Price History for 1927 Kensington Dr
| Date | Price | Event | Source |
|---|---|---|---|
| 04/24/2024 | $420,000 | Pending | NTREIS #20565845 |
| 04/17/2024 | $420,000 | Contingent | NTREIS #20565845 |
| 04/12/2024 | $420,000 | PriceChange | NTREIS #20565845 |
| 04/01/2024 | $430,000 | PriceChange | NTREIS #20565845 |
| 03/20/2024 | $440,000 | Listed For Sale | NTREIS #20565845 |
| 06/11/2020 | $299,900 | Pending | Agent Provided |
| 05/30/2020 | $299,900 | Listed For Sale | Agent Provided |
Similar Homes You May Like
Skip to last item
Skip to first item
New Listings near 1927 Kensington Dr
Skip to last item
Skip to first item
Property Taxes and Assessment
| Year | 2023 |
|---|---|
| Tax | $2,219 |
| Assessment | $407,418 |
Home facts updated by county records
Comparable Sales for 1927 Kensington Dr
Address | Distance | Property Type | Sold Price | Sold Date | Bed | Bath | Sqft |
|---|---|---|---|---|---|---|---|
0.07 | Single-Family Home | - | 10/27/23 | 3 | 2 | 1,931 | |
0.16 | Single-Family Home | - | 05/08/23 | 3 | 2 | 1,876 | |
0.12 | Single-Family Home | - | 10/05/23 | 3 | 2 | 1,705 | |
0.10 | Single-Family Home | - | 07/12/23 | 3 | 3 | 2,272 | |
0.12 | Single-Family Home | - | 08/30/23 | 4 | 2 | 2,035 | |
0.14 | Single-Family Home | - | 09/13/23 | 4 | 2 | 2,161 | |
0.17 | Single-Family Home | - | 08/28/23 | 4 | 2 | 1,975 | |
0.16 | Single-Family Home | - | 03/22/24 | 3 | 3 | 1,788 | |
0.25 | Single-Family Home | - | 09/05/23 | 3 | 2 | 1,768 |
Neighborhood Overview
Neighborhood stats provided by third party data sources.
What Locals Say about High Country
- Katie N.
- Resident
- 4y ago
"This is a good neighborhood for dogs. Lots of neighbors walk their dogs so you get to see them and meet new puppers!"
- JD S.
- 10y ago
"High Country is a quiet, well-kept neighborhood right at the intersection of North Carrollton, West Plano and Lewisville. Only 5 minutes from DNT and George Bush Tollway, and 7 minutes from 121. Neighborhood has the north end of the Blue Trail through its greenbelt, with tennis courts and a great kids park. Active community keeps the area very safe, with many people walking their dogs in the evening and early morning. "
LGBTQ Local Legal Protections
LGBTQ Local Legal Protections
Shelli McBrayer, RE/MAX DFW Associates
IDX information is provided exclusively for personal, non-commercial use, and may not be used for any purpose other than to identify prospective properties consumers may be interested in purchasing. Information is deemed reliable but not guaranteed.
The listing broker’s offer of compensation is made only to participants of the MLS where the listing is filed.
The listing broker’s offer of compensation is made only to participants of the MLS where the listing is filed.
1927 Kensington Dr, Carrollton, TX 75007 is a 3 bedroom, 2 bathroom, 2,107 sqft single-family home built in 1978. 1927 Kensington Dr is located in High Country, Carrollton. This property is currently available for sale and was listed by NTREIS on Mar 20, 2024. The MLS # for this home is MLS# 20565845.
