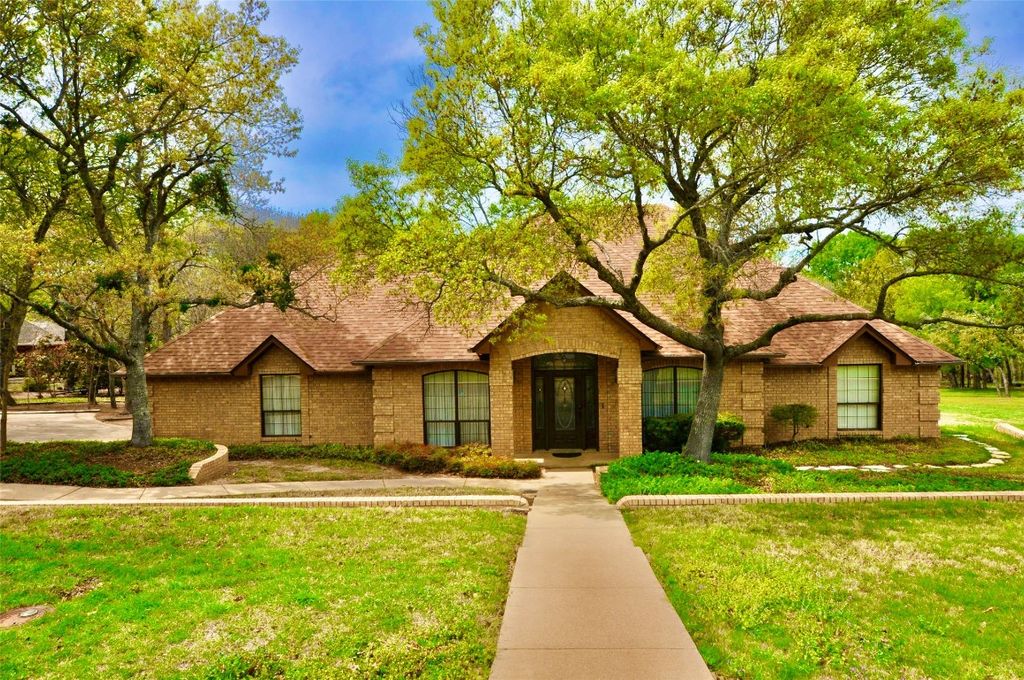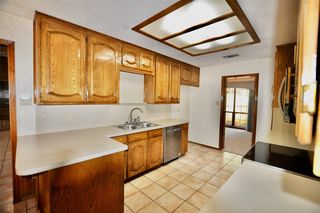


PENDING1.15 ACRES
1913 Forest Glen Ln
Weatherford, TX 76087
Woodland Hills- 3 Beds
- 3 Baths
- 2,286 sqft (on 1.15 acres)
- 3 Beds
- 3 Baths
- 2,286 sqft (on 1.15 acres)
3 Beds
3 Baths
2,286 sqft
(on 1.15 acres)
Local Information
© Google
-- mins to
Commute Destination
Description
Highly Sought After Woodland Hills!! Beautiful One Story Home - Ready For A New Family. LOCATION LOCATION LOCATION! Easy Access to I20! Shopping! Dining! Well Established Neighborhood With The Country Feel!! Homes Are Not Built Like This Anymore, 3 Bedroom 2.5 Bath 2 Car Garage With New Kitchen Appliance, New Carpet in Bedrooms, Formal Dining, 2nd Living or Office Area. This Property Sits on Over an Acre, Front Yard Is Landscaped While The Back Yard Has a Wood Privacy Fence On 2 Sides and Wire Fence Along The Back So You Can Enjoy The Creek And Deer While You Sit Out On The Huge Wooden 2 Level Deck And Entertain!! Tons Of Oak Trees - Oak Trees Have Been Treated Throughout The Years With Preventive For Oak Wilt! There are Gutters All Around With Leaf Guards, Security Lights, And Sprinkler System. This Is A Well Loved Home!!
Home Highlights
Parking
2 Car Garage
Outdoor
Deck
A/C
Heating & Cooling
HOA
None
Price/Sqft
$217
Listed
30 days ago
Home Details for 1913 Forest Glen Ln
Interior Features |
|---|
Interior Details Number of Rooms: 10Types of Rooms: Bedroom, Living Room, Laundry, Breakfast Room Nook, Dining Room, Master Bathroom, Kitchen, Master BedroomWet Bar |
Beds & Baths Number of Bedrooms: 3Number of Bathrooms: 3Number of Bathrooms (full): 2Number of Bathrooms (half): 1 |
Dimensions and Layout Living Area: 2286 Square Feet |
Appliances & Utilities Utilities: Sewer Available, Water Available, Cable AvailableAppliances: Dishwasher, Electric Range, Electric Water Heater, Disposal, MicrowaveDishwasherDisposalLaundry: Washer Hookup,Electric Dryer Hookup,Laundry in Utility RoomMicrowave |
Heating & Cooling Heating: Electric,Fireplace(s)Has CoolingAir Conditioning: Central Air,Ceiling Fan(s),ElectricHas HeatingHeating Fuel: Electric |
Fireplace & Spa Number of Fireplaces: 1Fireplace: Glass Doors, Masonry, Wood BurningHas a Fireplace |
Windows, Doors, Floors & Walls Window: Bay Window(s), Window CoveringsFlooring: Carpet, Ceramic Tile |
Levels, Entrance, & Accessibility Stories: 1Levels: OneFloors: Carpet, Ceramic Tile |
Security Security: Security System, Security Lights |
Exterior Features |
|---|
Exterior Home Features Roof: CompositionPatio / Porch: DeckFencing: Back Yard, Chain Link, Fenced, Privacy, WoodVegetation: Partially WoodedOther Structures: Shed(s)Exterior: Lighting, Private Yard, Rain Gutters, StorageFoundation: Slab |
Parking & Garage Number of Garage Spaces: 2Number of Covered Spaces: 2No CarportHas a GarageHas an Attached GarageParking Spaces: 2Parking: Driveway,Garage,Garage Door Opener,Kitchen Level,Oversized,Paved,Garage Faces Side |
Frontage Waterfront: CreekRoad Frontage: All Weather RoadRoad Surface Type: AsphaltNot on Waterfront |
Water & Sewer Sewer: Public Sewer |
Days on Market |
|---|
Days on Market: 30 |
Property Information |
|---|
Year Built Year Built: 1988 |
Property Type / Style Property Type: ResidentialProperty Subtype: Single Family ResidenceStructure Type: HouseArchitecture: Traditional,Detached |
Building Construction Materials: BrickNot Attached Property |
Property Information Parcel Number: R000034557 |
Price & Status |
|---|
Price List Price: $495,000Price Per Sqft: $217 |
Status Change & Dates Possession Timing: Negotiable |
Active Status |
|---|
MLS Status: Pending |
Media |
|---|
Location |
|---|
Direction & Address City: WeatherfordCommunity: Woodland Hills |
School Information Elementary School: AustinElementary School District: Weatherford ISDJr High / Middle School: HallJr High / Middle School District: Weatherford ISDHigh School: WeatherfordHigh School District: Weatherford ISD |
Agent Information |
|---|
Listing Agent Listing ID: 20568592 |
HOA |
|---|
No HOA |
Lot Information |
|---|
Lot Area: 1.15 Acres |
Listing Info |
|---|
Special Conditions: Standard |
Compensation |
|---|
Buyer Agency Commission: 3Buyer Agency Commission Type: % |
Notes The listing broker’s offer of compensation is made only to participants of the MLS where the listing is filed |
Miscellaneous |
|---|
Mls Number: 20568592Living Area Range Units: Square FeetAttribution Contact: 817-550-6610 |
Last check for updates: about 8 hours ago
Listing courtesy of Brandi Jones 0566208, (817) 550-6610
MITCHELL REAL ESTATE & MANAGEMENT, LLC
Source: NTREIS, MLS#20568592
Price History for 1913 Forest Glen Ln
| Date | Price | Event | Source |
|---|---|---|---|
| 04/22/2024 | $495,000 | Pending | NTREIS #20568592 |
| 04/11/2024 | $495,000 | Contingent | NTREIS #20568592 |
| 03/28/2024 | $495,000 | Listed For Sale | NTREIS #20568592 |
Similar Homes You May Like
Skip to last item
Skip to first item
New Listings near 1913 Forest Glen Ln
Skip to last item
Skip to first item
Property Taxes and Assessment
| Year | 2023 |
|---|---|
| Tax | $4,603 |
| Assessment | $432,920 |
Home facts updated by county records
Comparable Sales for 1913 Forest Glen Ln
Address | Distance | Property Type | Sold Price | Sold Date | Bed | Bath | Sqft |
|---|---|---|---|---|---|---|---|
0.29 | Single-Family Home | - | 07/24/23 | 3 | 3 | 2,052 | |
0.33 | Single-Family Home | - | 08/01/23 | 3 | 3 | 2,355 | |
0.29 | Single-Family Home | - | 02/20/24 | 3 | 3 | 2,262 | |
0.33 | Single-Family Home | - | 02/15/24 | 4 | 4 | 2,925 | |
0.23 | Single-Family Home | - | 07/26/23 | 3 | 2 | 1,870 | |
0.53 | Single-Family Home | - | 08/17/23 | 3 | 4 | 3,254 | |
0.38 | Single-Family Home | - | 08/14/23 | 3 | 2 | 2,433 | |
0.47 | Single-Family Home | - | 07/28/23 | 3 | 2 | 2,017 | |
0.87 | Single-Family Home | - | 10/10/23 | 4 | 3 | 3,204 | |
0.60 | Single-Family Home | - | 08/31/23 | 4 | 2 | 1,938 |
LGBTQ Local Legal Protections
LGBTQ Local Legal Protections
Brandi Jones, MITCHELL REAL ESTATE & MANAGEMENT, LLC
IDX information is provided exclusively for personal, non-commercial use, and may not be used for any purpose other than to identify prospective properties consumers may be interested in purchasing. Information is deemed reliable but not guaranteed.
The listing broker’s offer of compensation is made only to participants of the MLS where the listing is filed.
The listing broker’s offer of compensation is made only to participants of the MLS where the listing is filed.
1913 Forest Glen Ln, Weatherford, TX 76087 is a 3 bedroom, 3 bathroom, 2,286 sqft single-family home built in 1988. 1913 Forest Glen Ln is located in Woodland Hills, Weatherford. This property is currently available for sale and was listed by NTREIS on Mar 28, 2024. The MLS # for this home is MLS# 20568592.
