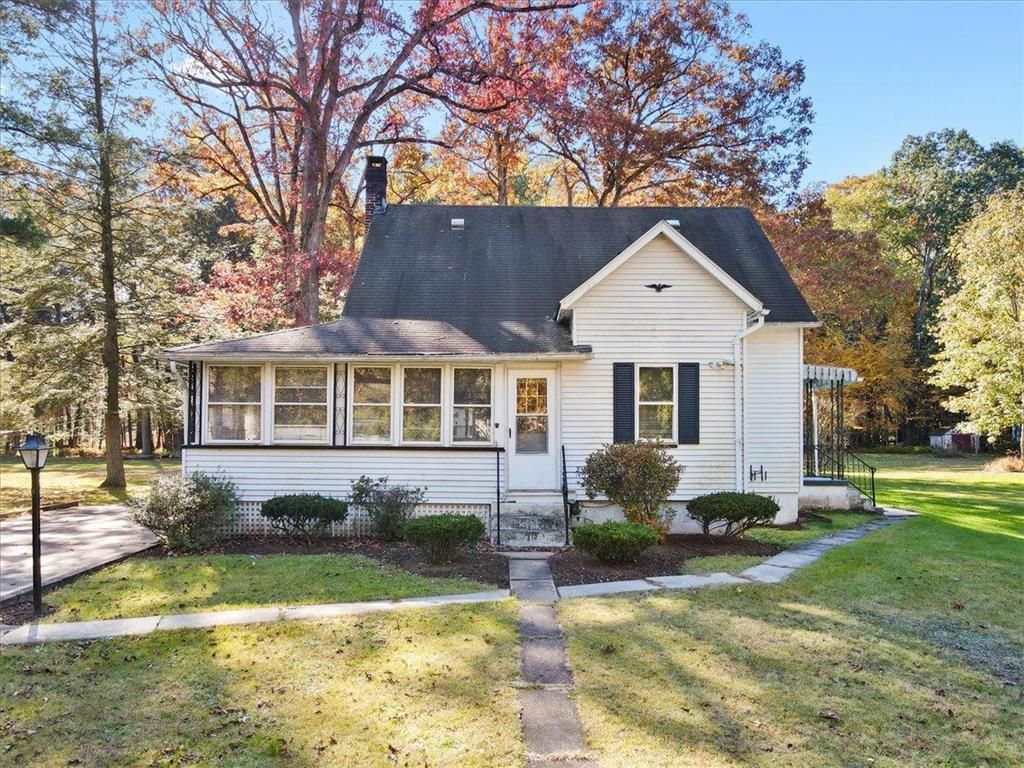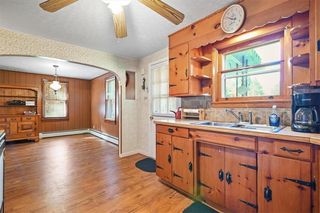


SOLDJAN 19, 2024
191 Scenic Dr
Kunkletown, PA 18058
- 2 Beds
- 1 Bath
- 1,182 sqft (on 0.57 acres)
- 2 Beds
- 1 Bath
- 1,182 sqft (on 0.57 acres)
$152,000
Last Sold: Jan 19, 2024
13% over list $135K
$129/sqft
Est. Refi. Payment $1,093/mo*
$152,000
Last Sold: Jan 19, 2024
13% over list $135K
$129/sqft
Est. Refi. Payment $1,093/mo*
2 Beds
1 Bath
1,182 sqft
(on 0.57 acres)
Homes for Sale Near 191 Scenic Dr
Skip to last item
- WEICHERT Realtors Acclaim - Tannersville
- Lehigh Valley Just Listed LLC
- Pocono Mountains Real Estate, Inc - Brodheadsville
- RKA Real Estate, LLC
- RKA Real Estate, LLC
- See more homes for sale inKunkletownTake a look
Skip to first item
Local Information
© Google
-- mins to
Commute Destination
Description
This property is no longer available to rent or to buy. This description is from January 19, 2024
Multiple offers received. All offers due by Sunday, 1/7 at 5pm. Adorable TWO bedroom cape is sure to steal your heart. This charming home features a delightful combination of modern amenities and rustic charm, making it the perfect retreat for those seeking a cozy and inviting living space. Quaint pine cabinetry adorns the kitchen, giving it a warm and inviting atmosphere plus a walk-in pantry/storage room providing ample storage space. Spacious living room is the heart of the home and offers plenty of room for entertaining. Upstairs you will find TWO generously sized bedrooms for creating your own oasis. Covered deck and heated enclosed porch add to the charm of this home, providing additonal space to relax. Beautiful level lot with 2 detached garages perfect for storage or a workshop. Located a short drive to Beltzville State Park swimming, boating and hiking.
Home Highlights
Parking
Garage
Outdoor
Deck
A/C
Heating & Cooling
HOA
None
Price/Sqft
$129/sqft
Listed
180+ days ago
Home Details for 191 Scenic Dr
Interior Features |
|---|
Interior Details Basement: Exterior EntryNumber of Rooms: 8Types of Rooms: Dining Room |
Beds & Baths Number of Bedrooms: 2Number of Bathrooms: 1Number of Bathrooms (full): 1 |
Dimensions and Layout Living Area: 1182 Square Feet |
Appliances & Utilities Utilities: CableAppliances: Microwave, Gas Oven, Oil Water HeaterLaundry: Lower Level,Laundry HookupMicrowave |
Heating & Cooling Heating: Baseboard,Hot Water,Oil,Pellet StoveHas CoolingHas HeatingHeating Fuel: Baseboard |
Fireplace & Spa Has a Fireplace |
Gas & Electric Electric: Circuit Breakers, 100 Amp Service |
Windows, Doors, Floors & Walls Door: Storm Door(s)Flooring: Laminate, Vinyl, Carpet |
Levels, Entrance, & Accessibility Stories: 1.5Floors: Laminate, Vinyl, Carpet |
View No View |
Exterior Features |
|---|
Exterior Home Features Roof: AsphaltPatio / Porch: DeckOther Structures: Shed(s) |
Parking & Garage No CarportHas a GarageNo Attached GarageParking Spaces: 2Parking: Detached |
Frontage Road Frontage: Public RoadRoad Surface Type: Paved |
Water & Sewer Sewer: Septic Tank |
Finished Area Finished Area (above surface): 1182 Square Feet |
Property Information |
|---|
Year Built Year Built: 1950 |
Property Type / Style Property Type: ResidentialProperty Subtype: Single Family ResidenceArchitecture: Cape Cod |
Building Construction Materials: Aluminum SidingNot Attached Property |
Property Information Parcel Number: 13622701173484 |
Price & Status |
|---|
Price List Price: $135,000Price Per Sqft: $129/sqft |
Status Change & Dates Possession Timing: Negotiable |
Active Status |
|---|
MLS Status: Sold & Settled |
Media |
|---|
Location |
|---|
Direction & Address City: Polk TwpCommunity: Not in Development |
School Information Elementary School District: Pleasant ValleyJr High / Middle School District: Pleasant ValleyHigh School District: Pleasant Valley |
Building |
|---|
Building Area Building Area: 1182 Square Feet |
HOA |
|---|
Association for this Listing: Lehigh Valley MLS |
Lot Information |
|---|
Lot Area: 0.57 acres |
Offer |
|---|
Listing Terms: Cash, Conventional |
Compensation |
|---|
Buyer Agency Commission: 2.5Buyer Agency Commission Type: %Transaction Broker Commission: 1Transaction Broker Commission Type: % |
Notes The listing broker’s offer of compensation is made only to participants of the MLS where the listing is filed |
Business |
|---|
Business Information Ownership: Fee Simple |
Miscellaneous |
|---|
BasementMls Number: 726167 |
Last check for updates: about 13 hours ago
Listed by Kristen L. Obert, (484) 223-8936
Iron Valley R E Northeast
Bought with: nonmember, NON MBR Office
Originating MLS: Lehigh Valley MLS
Source: GLVR, MLS#726167

Price History for 191 Scenic Dr
| Date | Price | Event | Source |
|---|---|---|---|
| 01/19/2024 | $152,000 | Sold | GLVR #726167 |
| 01/09/2024 | $135,000 | Pending | GLVR #726167 |
| 01/04/2024 | $135,000 | PriceChange | GLVR #726167 |
| 12/21/2023 | $179,900 | Pending | GLVR #726167 |
| 12/08/2023 | $179,900 | PendingToActive | GLVR #726167 |
| 11/01/2023 | $179,900 | Pending | GLVR #726167 |
| 10/26/2023 | $179,900 | Listed For Sale | GLVR #726167 |
Comparable Sales for 191 Scenic Dr
Address | Distance | Property Type | Sold Price | Sold Date | Bed | Bath | Sqft |
|---|---|---|---|---|---|---|---|
0.16 | Single-Family Home | $313,000 | 10/20/23 | 3 | 2 | 2,343 | |
0.23 | Single-Family Home | $345,000 | 01/17/24 | 3 | 2 | 1,936 | |
0.17 | Single-Family Home | $310,000 | 06/15/23 | 4 | 2 | 2,298 | |
0.24 | Single-Family Home | $472,000 | 11/13/23 | 3 | 2 | 3,468 | |
0.56 | Single-Family Home | $240,000 | 05/30/23 | 3 | 2 | 1,746 | |
1.05 | Single-Family Home | $150,000 | 02/23/24 | 3 | 2 | 1,112 | |
1.44 | Single-Family Home | $253,000 | 06/26/23 | 2 | 1 | 1,437 |
Assigned Schools
These are the assigned schools for 191 Scenic Dr.
- Pleasant Valley El School
- K-3
- Public
- 979 Students
N/AGreatSchools RatingParent Rating AverageOne of the best schools in the west end poconos.Parent Review4y ago - Pleasant Valley Intrmd School
- 4-6
- Public
- 811 Students
7/10GreatSchools RatingParent Rating AverageGreat school - my children liked it here- great teachers and staff.Parent Review5y ago - Pleasant Valley High School
- 9-12
- Public
- 1417 Students
6/10GreatSchools RatingParent Rating AverageThe fact that there is no Social Worker and the Counselors have 400+ students is a big problem. Hire a Social Worker and 2 more School Counselors and see the difference!Parent Review1y ago - Pleasant Valley Middle School
- 7-8
- Public
- 582 Students
5/10GreatSchools RatingParent Rating AverageIt was a mistake to put 6th grade in this particular school.Other Review1y ago - Check out schools near 191 Scenic Dr.
Check with the applicable school district prior to making a decision based on these schools. Learn more.
LGBTQ Local Legal Protections
LGBTQ Local Legal Protections

IDX information is provided exclusively for personal, non-commercial use, and may not be used for any purpose other than to identify prospective properties consumers may be interested in purchasing.
Information is deemed reliable but not guaranteed.
The listing broker’s offer of compensation is made only to participants of the MLS where the listing is filed.
The listing broker’s offer of compensation is made only to participants of the MLS where the listing is filed.
Homes for Rent Near 191 Scenic Dr
Skip to last item
Skip to first item
Off Market Homes Near 191 Scenic Dr
Skip to last item
- Better Homes and Gardens Real Estate Wilkins & Associates - Stroudsburg
- See more homes for sale inKunkletownTake a look
Skip to first item
191 Scenic Dr, Kunkletown, PA 18058 is a 2 bedroom, 1 bathroom, 1,182 sqft single-family home built in 1950. This property is not currently available for sale. 191 Scenic Dr was last sold on Jan 19, 2024 for $152,000 (13% higher than the asking price of $135,000). The current Trulia Estimate for 191 Scenic Dr is $153,700.
