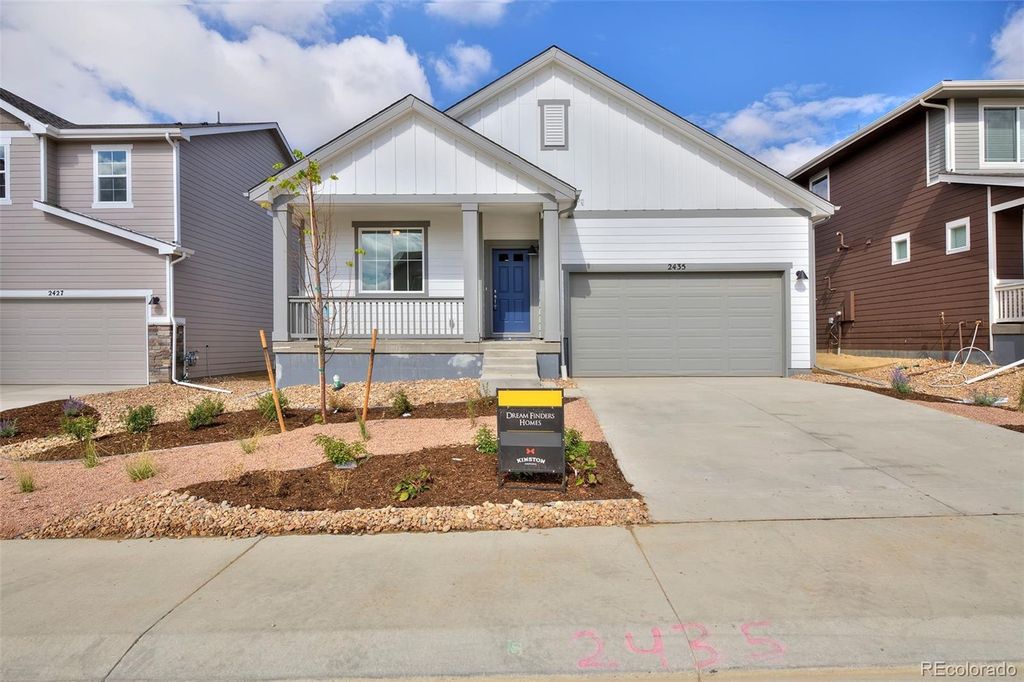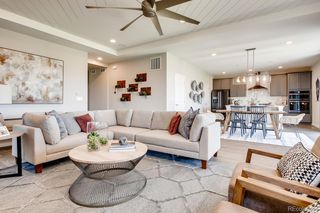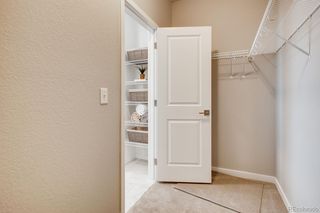


SOLDMAR 27, 2024
190 S Vandriver Way
Aurora, CO 80018
Starfall Horizon- 3 Beds
- 2 Baths
- 3,792 sqft
- 3 Beds
- 2 Baths
- 3,792 sqft
$637,671
Last Sold: Mar 27, 2024
8% over list $590K
$168/sqft
Est. Refi. Payment $3,721/mo*
$637,671
Last Sold: Mar 27, 2024
8% over list $590K
$168/sqft
Est. Refi. Payment $3,721/mo*
3 Beds
2 Baths
3,792 sqft
Homes for Sale Near 190 S Vandriver Way
Skip to last item
Skip to first item
Local Information
© Google
-- mins to
Commute Destination
Description
This property is no longer available to rent or to buy. This description is from March 27, 2024
NEW CONSTURCTION WITH AN ESTIMATED NOV/DEC 2023 COMPLETION. The Silverthorne is a thoughtfully constructed ranch floor plan that begins with an extended foyer that is split by two well-placed bedrooms and large laundry room. The open concept lends itself to effortless entertaining for any amount with an oversized great room extending to the dining, and highlighted by a kitchen that any chef would be proud of! The owner's suite offers plenty of space for a king bed, a large walk-in closet, walk-in shower, and separate water closet.
Home Highlights
Parking
2 Car Garage
Outdoor
Porch, Patio
A/C
Heating & Cooling
HOA
$94/Monthly
Price/Sqft
$168/sqft
Listed
180+ days ago
Home Details for 190 S Vandriver Way
Interior Features |
|---|
Interior Details Basement: Bath/Stubbed,UnfinishedNumber of Rooms: 9Types of Rooms: Master Bedroom, Bedroom, Bathroom, Great Room, Kitchen, Master Bathroom, Dining Room |
Beds & Baths Number of Bedrooms: 3Main Level Bedrooms: 3Number of Bathrooms: 2Number of Bathrooms (full): 2Number of Bathrooms (main level): 2 |
Dimensions and Layout Living Area: 3792 Square Feet |
Appliances & Utilities Utilities: Cable Available, Electricity Connected, Natural Gas ConnectedAppliances: Dishwasher, Microwave, Oven, Tankless Water HeaterDishwasherLaundry: In UnitMicrowave |
Heating & Cooling Heating: Forced AirHas CoolingAir Conditioning: Central AirHas HeatingHeating Fuel: Forced Air |
Gas & Electric Electric: 110VHas Electric on Property |
Windows, Doors, Floors & Walls Window: Double Pane WindowsFlooring: Carpet, Laminate, VinylCommon Walls: No Common Walls |
Levels, Entrance, & Accessibility Stories: 1Levels: OneFloors: Carpet, Laminate, Vinyl |
View No View |
Security Security: Carbon Monoxide Detector(s), Smoke Detector(s) |
Exterior Features |
|---|
Exterior Home Features Roof: ShinglePatio / Porch: Front Porch, PatioFencing: FullExterior: Private Yard, Rain GuttersFoundation: Slab |
Parking & Garage Number of Garage Spaces: 2Number of Covered Spaces: 2Has a GarageHas an Attached GarageParking Spaces: 2Parking: Garage Attached |
Frontage Road Surface Type: Paved |
Water & Sewer Sewer: Public Sewer |
Finished Area Finished Area (above surface): 1894 Square Feet |
Property Information |
|---|
Year Built Year Built: 2023 |
Property Type / Style Property Type: ResidentialProperty Subtype: Single Family ResidenceStructure Type: HouseArchitecture: Traditional |
Building Construction Materials: Cement Siding, StoneIs a New ConstructionNot Attached PropertyIncludes Home Warranty |
Property Information Condition: New ConstructionParcel Number: 197709420003 |
Price & Status |
|---|
Price List Price: $589,990Price Per Sqft: $168/sqft |
Status Change & Dates Off Market Date: Thu Jul 06 2023 |
Active Status |
|---|
MLS Status: Closed |
Location |
|---|
Direction & Address City: AuroraCommunity: Harmony |
School Information Elementary School: Vista PeakElementary School District: Adams-Arapahoe 28JJr High / Middle School: Vista PeakJr High / Middle School District: Adams-Arapahoe 28JHigh School: Vista PeakHigh School District: Adams-Arapahoe 28J |
Building |
|---|
Building Details Builder Model: SilverthorneBuilder Name: Dream Finder Homes |
Building Area Building Area: 3792 Square Feet |
Community |
|---|
Not Senior Community |
HOA |
|---|
HOA Name: CCMCHOA Phone: 303-390-1222Has an HOAHOA Fee: $281/Quarterly |
Lot Information |
|---|
Lot Area: 9648 sqft |
Listing Info |
|---|
Special Conditions: Standard |
Offer |
|---|
Contingencies: None KnownListing Terms: 1031 Exchange, Cash, Conventional, FHA, USDA Loan, VA Loan |
Mobile R/V |
|---|
Mobile Home Park Mobile Home Units: Feet |
Compensation |
|---|
Buyer Agency Commission: 3Buyer Agency Commission Type: % |
Notes The listing broker’s offer of compensation is made only to participants of the MLS where the listing is filed |
Business |
|---|
Business Information Ownership: Builder |
Miscellaneous |
|---|
BasementMls Number: 4109461Attribution Contact: mls.co@dreamfindershomes.com, 720-457-5829 |
Additional Information |
|---|
HOA Amenities: Clubhouse,Fitness Center,Park,Playground,Pool,Spa/Hot Tub,Trail(s)Mlg Can ViewMlg Can Use: IDX |
Last check for updates: about 10 hours ago
Listed by Batey McGraw, (720) 457-5829
DFH Colorado Realty LLC
Bought with: David Kupernik, (303) 953-4801, 24K REAL ESTATE
Source: REcolorado, MLS#4109461

Price History for 190 S Vandriver Way
| Date | Price | Event | Source |
|---|---|---|---|
| 03/27/2024 | $637,671 | Sold | REcolorado #4109461 |
| 07/06/2023 | $589,990 | Pending | REcolorado #4109461 |
| 06/17/2023 | $589,990 | Listed For Sale | REcolorado #4109461 |
Property Taxes and Assessment
| Year | 2023 |
|---|---|
| Tax | $3,911 |
| Assessment | $88,704 |
Home facts updated by county records
Comparable Sales for 190 S Vandriver Way
Address | Distance | Property Type | Sold Price | Sold Date | Bed | Bath | Sqft |
|---|---|---|---|---|---|---|---|
0.04 | Single-Family Home | $699,950 | 12/18/23 | 5 | 3 | 3,772 | |
0.08 | Single-Family Home | $649,950 | 01/17/24 | 4 | 3 | 3,525 | |
0.08 | Single-Family Home | $675,000 | 02/28/24 | 5 | 3 | 3,710 | |
0.09 | Single-Family Home | $674,950 | 03/29/24 | 4 | 4 | 3,525 | |
0.22 | Single-Family Home | $549,950 | 12/20/23 | 3 | 2 | 3,710 | |
0.08 | Single-Family Home | $674,950 | 03/22/24 | 5 | 3 | 3,772 | |
0.08 | Single-Family Home | $669,950 | 12/28/23 | 4 | 4 | 3,525 | |
0.12 | Single-Family Home | $530,000 | 10/26/23 | 3 | 2 | 1,894 | |
0.27 | Single-Family Home | $585,000 | 07/14/23 | 4 | 2 | 3,393 |
Assigned Schools
These are the assigned schools for 190 S Vandriver Way.
- Vista Peak 9-12 Preparatory
- 9-12
- Public
- 1519 Students
4/10GreatSchools RatingParent Rating AverageWe moved here at start of 9th grade for my student. They are graduating this year, May 2022, with a diploma and community college degree. Everything has been good. It is an ethnically diverse school with a lot of different opportunities including technical school, stem, project-lead-the-way-classes. Students should take advantage of to what the school has.Parent Review2y ago - Vista Peak P-8 Exploratory
- PK-8
- Public
- 859 Students
4/10GreatSchools RatingParent Rating AverageMy child recently went through a traumatic event outside of school and her homeroom teacher immediately suggested a school counselor. The counselor has checked in on my child for three weeks in a row now. My family appreciates the support from the school. Thank you.Other Review3mo ago - Check out schools near 190 S Vandriver Way.
Check with the applicable school district prior to making a decision based on these schools. Learn more.
Neighborhood Overview
Neighborhood stats provided by third party data sources.
LGBTQ Local Legal Protections
LGBTQ Local Legal Protections

© 2023 REcolorado® All rights reserved. Certain information contained herein is derived from information which is the licensed property of, and copyrighted by, REcolorado®. Click here for more information
The listing broker’s offer of compensation is made only to participants of the MLS where the listing is filed.
The listing broker’s offer of compensation is made only to participants of the MLS where the listing is filed.
Homes for Rent Near 190 S Vandriver Way
Skip to last item
Skip to first item
Off Market Homes Near 190 S Vandriver Way
Skip to last item
- RE/MAX Professionals, MLS#4209146
- RE/MAX Professionals, MLS#3700503
- Kerrie A. Young (Independent), MLS#3602997
- D.R. Horton Realty, LLC, MLS#8177359
- Kerrie A. Young (Independent), MLS#9092010
- Kerrie A. Young (Independent), MLS#6995423
- RE/MAX Professionals, MLS#8983932
- New Home Star, LLC, MLS#7409673
- See more homes for sale inAuroraTake a look
Skip to first item
190 S Vandriver Way, Aurora, CO 80018 is a 3 bedroom, 2 bathroom, 3,792 sqft single-family home built in 2023. 190 S Vandriver Way is located in Starfall Horizon, Aurora. This property is not currently available for sale. 190 S Vandriver Way was last sold on Mar 27, 2024 for $637,671 (8% higher than the asking price of $589,990). The current Trulia Estimate for 190 S Vandriver Way is $639,800.
