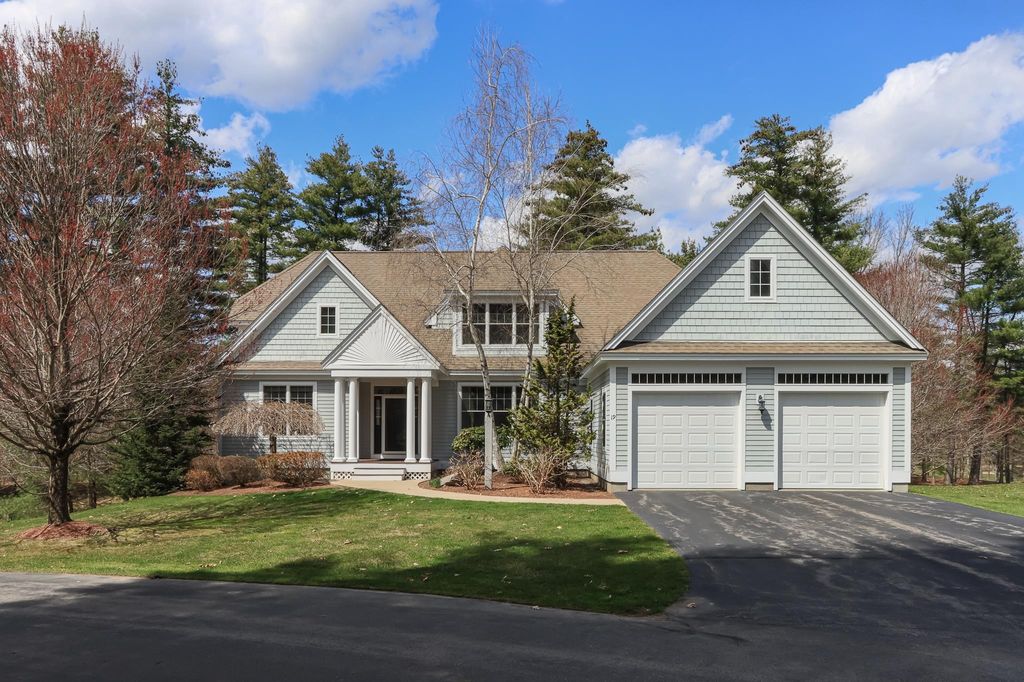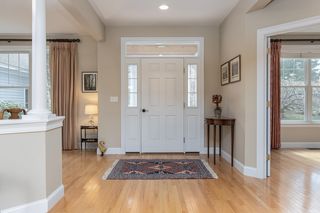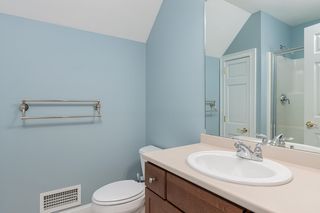


UNDER CONTRACT
Listed by Ryan Kiley, Compass New England, LLC, (978) 248-8081
19 Freemans Way
Hollis, NH 03049
- 4 Beds
- 6 Baths
- 4,225 sqft
- 4 Beds
- 6 Baths
- 4,225 sqft
4 Beds
6 Baths
4,225 sqft
Local Information
© Google
-- mins to
Commute Destination
Last check for updates: about 12 hours ago
Listing courtesy of Ryan Kiley
Compass New England, LLC, (978) 248-8081
Rachel Kiley
Compass New England, LLC, (978) 248-8081
Source: PrimeMLS, MLS#4991551

Description
Gorgeous, meticulously maintained detached condo with stunning views of the abutting Overlook Golf Course. Located in the sought-after, pastoral town of Hollis, this property boasts a sprawling first floor with a beautiful open concept design ideal for entertaining and large gatherings. Vaulted ceiling in the fireplaced formal living room with a beautiful open railing staircase leading to the second floor. Formal dining room with decorative columns. Deluxe chef's kitchen with an abundance of cabinetry, SS appliances, vaulted dining area and access to the beautiful 4 season, octagonal-sunroom. Spacious study with french doors. Impressive first floor primary bedroom suite with full bath featuring jacuzzi tub, double vanities, and oversized walk-in closet. Guest bedroom with convenient access to a 3/4 bath. Mudroom w/ bench seat, laundry, & a half bath complete the first floor. On the second level are two more large bedrooms - one with a bath en-suite and the other with a walk-in closet and easy access to the hallway 3/4 bath. Marvelous finished LL walk-out with another guest room or home office as well as a 3/4 bath and endless storage in the unfinished portion. The rear oversized deck overlooks the scenic golf course setting. Quality construction with HUGE Andersen windows, transom window accents, grand front portico entrance, hardwood flooring, stand-by generator, and more! Showings begin at OH on 4/20 @ noon.
Home Highlights
Parking
Garage
Outdoor
Porch, Deck
A/C
Heating & Cooling
HOA
$685/Monthly
Price/Sqft
$272
Listed
13 days ago
Home Details for 19 Freemans Way
Active Status |
|---|
MLS Status: Pending |
Interior Features |
|---|
Interior Details Basement: Finished,Walkout,Interior Access,Interior EntryNumber of Rooms: 11 |
Beds & Baths Number of Bedrooms: 4Number of Bathrooms: 6Number of Bathrooms (full): 2Number of Bathrooms (three quarters): 3Number of Bathrooms (half): 1 |
Dimensions and Layout Living Area: 4225 Square Feet |
Appliances & Utilities Utilities: Gas - LP/Bottle, Underground Utilities, High Speed Intrnt -AvailAppliances: Dishwasher, Dryer, Electric Range, Refrigerator, WasherDishwasherDryerLaundry: Laundry - 1st FloorRefrigeratorWasher |
Heating & Cooling Heating: Forced Air,Gas - LP/BottleHas CoolingAir Conditioning: Central AirHas HeatingHeating Fuel: Forced Air |
Fireplace & Spa Fireplace: GasSpa: BathHas a FireplaceHas a Spa |
Gas & Electric Electric: 200+ Amp Service, Circuit Breakers, Generator |
Windows, Doors, Floors & Walls Window: Drapes, Window TreatmentsFlooring: Carpet, Hardwood, Tile |
Levels, Entrance, & Accessibility Stories: 1.75Levels: 1.75Accessibility: 1st Floor Bedroom, 1st Floor Full Bathroom, Grab Bars in Bathroom, 1st Floor LaundryFloors: Carpet, Hardwood, Tile |
View Has a View |
Security Security: Fire Sprinkler System |
Exterior Features |
|---|
Exterior Home Features Roof: Shingle AsphaltPatio / Porch: Deck, PorchFoundation: Concrete Perimeter |
Parking & Garage Number of Garage Spaces: 2Number of Covered Spaces: 2Has a GarageParking Spaces: 2Parking: Paved |
Frontage Road Frontage: Private Road, NoneResponsible for Road Maintenance: Private Maintained Road |
Water & Sewer Sewer: 1500+ Gallon, Pump Up, Shared Septic, Septic Tank |
Finished Area Finished Area (above surface): 3375 Square Feet |
Days on Market |
|---|
Days on Market: 13 |
Property Information |
|---|
Year Built Year Built: 2007 |
Property Type / Style Property Type: ResidentialProperty Subtype: Single Family ResidenceStructure Type: DetachedArchitecture: Cape,Contemporary,Craftsman |
Building Building Name: Reeds FarmConstruction Materials: Wood Frame, Fiber Cement ExteriorNot a New Construction |
Property Information Not Included in Sale: Dining Room Chandelier. |
Price & Status |
|---|
Price List Price: $1,150,000Price Per Sqft: $272 |
Location |
|---|
Direction & Address City: Hollis |
School Information Elementary School District: Hollis-Brookline Sch DstJr High / Middle School District: Hollis-Brookline Sch DstHigh School District: Hollis-Brookline Sch Dst |
Agent Information |
|---|
Listing Agent Listing ID: 4991551 |
Building |
|---|
Building Area Building Area: 5775 Square Feet |
HOA |
|---|
HOA Fee Includes: Condo Association Fee, Maintenance Grounds, Plowing, TrashHas an HOAHOA Fee: $685/Monthly |
Documents |
|---|
Disclaimer: The listing broker's offer of compensation is made only to other real estate licensees who are participant members of PrimeMLS. |
Compensation |
|---|
Buyer Agency Commission: 2Buyer Agency Commission Type: % |
Notes The listing broker’s offer of compensation is made only to participants of the MLS where the listing is filed |
Miscellaneous |
|---|
BasementMls Number: 4991551Zillow Contingency Status: Under Contract |
Additional Information |
|---|
HOA Amenities: Management Plan,Master Insurance,Landscaping,Common Acreage,Snow Removal,Trash Removal |
Price History for 19 Freemans Way
| Date | Price | Event | Source |
|---|---|---|---|
| 04/27/2024 | $1,150,000 | Contingent | PrimeMLS #4991551 |
| 04/16/2024 | $1,150,000 | Listed For Sale | PrimeMLS #4991551 |
| 04/25/2007 | $780,300 | Sold | N/A |
Similar Homes You May Like
Skip to last item
- The Adams Home Team, Keller Williams Gateway Realty
- Cheryl Kisiday, Keller Williams Gateway Realty
- Robin Flynn Team, Keller Williams Realty-Merrimack
- See more homes for sale inHollisTake a look
Skip to first item
New Listings near 19 Freemans Way
Skip to last item
- The Adams Home Team, Keller Williams Gateway Realty
- Faun MacDonald, Keller Williams Realty-Merrimack
- Leonard Leone, Pristine Homes Realty, LLC
- See more homes for sale inHollisTake a look
Skip to first item
Property Taxes and Assessment
| Year | 2022 |
|---|---|
| Tax | $22,683 |
| Assessment | $1,005,000 |
Home facts updated by county records
Comparable Sales for 19 Freemans Way
Address | Distance | Property Type | Sold Price | Sold Date | Bed | Bath | Sqft |
|---|---|---|---|---|---|---|---|
0.37 | Single-Family Home | $875,000 | 04/05/24 | 4 | 3 | 3,610 | |
0.24 | Single-Family Home | $862,500 | 07/14/23 | 2 | 3 | 3,111 | |
0.76 | Single-Family Home | $900,000 | 11/01/23 | 4 | 3 | 2,619 | |
0.77 | Single-Family Home | $700,000 | 01/26/24 | 4 | 3 | 2,520 | |
0.95 | Single-Family Home | $750,000 | 09/19/23 | 4 | 4 | 2,920 | |
0.75 | Single-Family Home | $734,000 | 07/28/23 | 3 | 3 | 2,260 | |
0.94 | Single-Family Home | $935,000 | 06/16/23 | 4 | 3 | 3,570 | |
0.65 | Single-Family Home | $613,000 | 06/30/23 | 4 | 2 | 1,663 | |
0.96 | Single-Family Home | $789,000 | 03/12/24 | 4 | 3 | 2,304 | |
1.20 | Single-Family Home | $800,000 | 06/30/23 | 4 | 4 | 4,522 |
What Locals Say about Hollis
- Trulia User
- Resident
- 3mo ago
"Great schools. Friendly neighbors. Fantastic farm stands nearby. Easy access to highways and shopping/restaurants in Nashua. "
- Trulia User
- Resident
- 4mo ago
"With 2 acre minimum, nice privacy, but neighbors are very friendly. Also, good schools and all amenities are close by. "
- Bridget M. S.
- Resident
- 4y ago
"I commute to boston so it’s not a great commute. It’s at least 1.5 hours on a good day, but can easily be upwards of 2 hours"
- Sean D.
- Resident
- 4y ago
"Dog owners will like the abundance of wide open spaces and easy access to miles of hiking trails. They I’ll also appreciate the large number of fellow dog owners living here. "
- Sean D.
- Resident
- 4y ago
"Hollis is a dog-friendly town. There are a lot of open spaces for dogs to run. There are also a lot of other dog owners. "
- Peter A.
- Resident
- 5y ago
"Quintessential New England town, with excellence in every dimension. Quiet, serene, engaging, and bucolic. "
- Sean D.
- Resident
- 5y ago
"Good ratings for the school system is what the town is known for. It’s very calm. You need a car to get around. "
- Stacy K.
- Resident
- 5y ago
"quiet area, nice community. lots of farms. friendly yet introvert neighbors. historical district, old homes. beautiful history. "
- Sean D.
- Resident
- 5y ago
"Thee ae not a lot of community events as such. Most activities for us revolve around agricultural events. "
- Sean D.
- Resident
- 5y ago
"Our neighborhood is safe and wooded. Great for kids. Wonderful neighbors. Excellent schools. Rural and scenic yet close enough to shopping and 45 minutes to a city center. Best of both worlds. "
- Rgoussios
- Resident
- 5y ago
"The town takes pride in its conservation efforts. It’s a truly beautiful place to live. It’s got conveniences like a supermarket, pharmacy, restaurants in town; 10 minutes to Nashua and only 45 minutes to Boston."
LGBTQ Local Legal Protections
LGBTQ Local Legal Protections
Ryan Kiley, Compass New England, LLC

Copyright 2024 PrimeMLS, Inc. All rights reserved.
This information is deemed reliable, but not guaranteed. The data relating to real estate displayed on this display comes in part from the IDX Program of PrimeMLS. The information being provided is for consumers’ personal, non-commercial use and may not be used for any purpose other than to identify prospective properties consumers may be interested in purchasing. Data last updated 2024-02-12 14:37:28 PST.
The listing broker’s offer of compensation is made only to participants of the MLS where the listing is filed.
The listing broker’s offer of compensation is made only to participants of the MLS where the listing is filed.
19 Freemans Way, Hollis, NH 03049 is a 4 bedroom, 6 bathroom, 4,225 sqft single-family home built in 2007. This property is currently available for sale and was listed by PrimeMLS on Apr 16, 2024. The MLS # for this home is MLS# 4991551.
