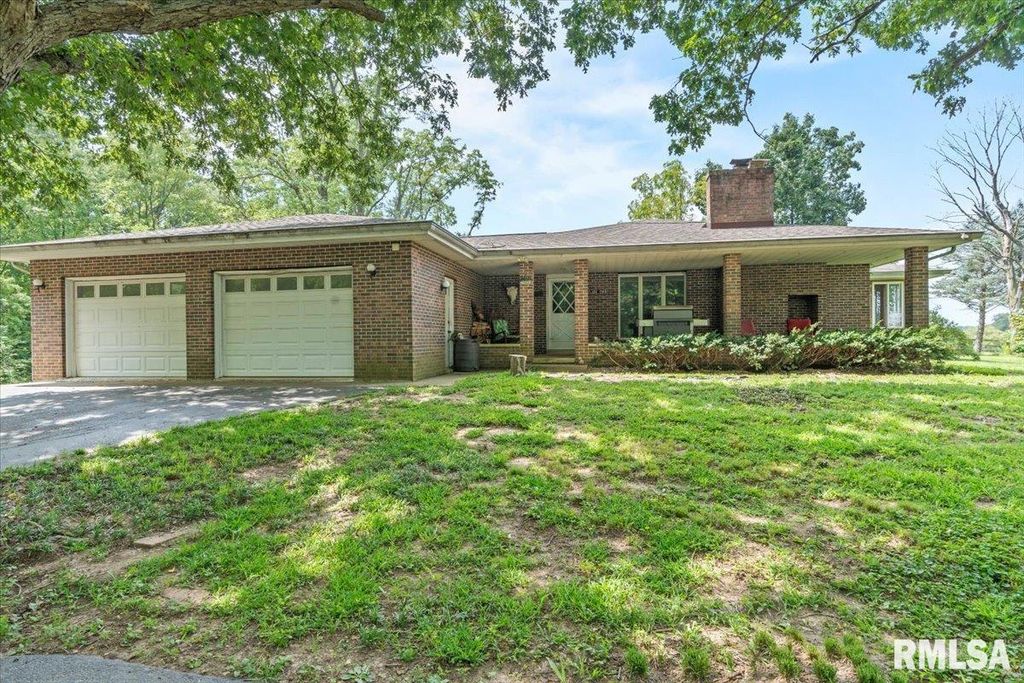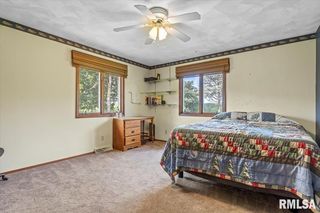


SOLDDEC 15, 2023
18924 Bullard Rd
Buffalo, IL 62515
- 3 Beds
- 3 Baths
- 3,728 sqft (on 30 acres)
- 3 Beds
- 3 Baths
- 3,728 sqft (on 30 acres)
$492,500
Last Sold: Dec 15, 2023
7% below list $529K
$132/sqft
Est. Refi. Payment $3,540/mo*
$492,500
Last Sold: Dec 15, 2023
7% below list $529K
$132/sqft
Est. Refi. Payment $3,540/mo*
3 Beds
3 Baths
3,728 sqft
(on 30 acres)
Homes for Sale Near 18924 Bullard Rd
Skip to last item
- Lori A Waggener, The Real Estate Group, Inc.
- See more homes for sale inBuffaloTake a look
Skip to first item
Local Information
© Google
-- mins to
Commute Destination
Description
This property is no longer available to rent or to buy. This description is from December 16, 2023
Follow the asphalt lane that leads to an all brick ranch with full basement. Basement is carpeted and has a fireplace, a wet bar, a full bath and a bonus room that was previously used as a bedroom (no egress window). First floor living room and dining room both have fireplaces. The sunroom has a tiled floor and a hot tub that stays. Carrier high efficiency furnace, 7000kw generator, and water softener. 30 combined acres of rolling grounds (10 are tillable) and timber that is home to many deer, two of which are massive. Machine shed and barn includes 11 horse stalls. Property includes parcels #17350100006 & #17260300005. Owner has several items of farm equipment that are available to purchase.
Home Highlights
Parking
2 Car Garage
Outdoor
Porch
A/C
Heating & Cooling
HOA
None
Price/Sqft
$132/sqft
Listed
180+ days ago
Home Details for 18924 Bullard Rd
Interior Features |
|---|
Interior Details Basement: Full,Partially FinishedNumber of Rooms: 17Types of Rooms: Additional Room, Bedroom 2, Living Room, Dining Room, Additional Room 2, Bedroom 1, Upper Level, Lower Level, Laundry, Bedroom 3, Third Floor, Recreation Room, Family Room, Kitchen, Basement Level, Additional Level, Main LevelWet Bar |
Beds & Baths Number of Bedrooms: 3Number of Bathrooms: 3Number of Bathrooms (full): 3 |
Dimensions and Layout Living Area: 3728 Square Feet |
Appliances & Utilities Appliances: Dishwasher, Dryer, Microwave, Range/Oven, Refrigerator, Water Softener OwnedDishwasherDryerMicrowaveRefrigerator |
Heating & Cooling Heating: Natural GasHas CoolingAir Conditioning: Central AirHas HeatingHeating Fuel: Natural Gas |
Fireplace & Spa Number of Fireplaces: 3Fireplace: Gas Log, Wood BurningSpa: PrivateHas a FireplaceHas a Spa |
Exterior Features |
|---|
Exterior Home Features Roof: ShinglePatio / Porch: PorchOther Structures: Outbuilding, Pole Barn |
Parking & Garage Number of Garage Spaces: 2Number of Covered Spaces: 2No CarportHas a GarageHas an Attached GarageParking Spaces: 2Parking: Attached |
Frontage Road Surface Type: Paved |
Water & Sewer Sewer: Septic Tank |
Property Information |
|---|
Year Built Year Built: 1977 |
Property Type / Style Property Type: ResidentialProperty Subtype: Single Family Residence, ResidentialArchitecture: Ranch |
Building Construction Materials: Frame, BrickNot a New ConstructionHas Additional Parcels |
Property Information Parcel Number: 17350100006Additional Parcels Description: 17260300005 |
Price & Status |
|---|
Price List Price: $529,000Price Per Sqft: $132/sqft |
Status Change & Dates Off Market Date: Mon Aug 28 2023 |
Active Status |
|---|
MLS Status: Sold |
Media |
|---|
Location |
|---|
Direction & Address City: BuffaloCommunity: None |
School Information High School: Sangamon Valley |
Building |
|---|
Building Area Building Area: 1909 Square Feet |
HOA |
|---|
Association for this Listing: Capital Area Association of Realtors |
Lot Information |
|---|
Lot Area: 30 Acres |
Mobile R/V |
|---|
Mobile Home Park Mobile Home Units: Feet |
Compensation |
|---|
Buyer Agency Commission: 3Buyer Agency Commission Type: % |
Notes The listing broker’s offer of compensation is made only to participants of the MLS where the listing is filed |
Miscellaneous |
|---|
BasementMls Number: CA1024231 |
Additional Information |
|---|
Mlg Can ViewMlg Can Use: IDX |
Last check for updates: about 12 hours ago
Listed by Philip E Chiles, (217) 306-7445
Keller Williams Capital
Bought with: Philip E Chiles, Keller Williams Capital
Originating MLS: Capital Area Association of Realtors
Source: RMLS Alliance, MLS#CA1024231

IDX information is provided exclusively for personal, non-commercial use, and may not be used for any purpose other than to identify prospective properties consumers may be interested in purchasing. Information is deemed reliable but not guaranteed.
The listing broker’s offer of compensation is made only to participants of the MLS where the listing is filed.
The listing broker’s offer of compensation is made only to participants of the MLS where the listing is filed.
Price History for 18924 Bullard Rd
| Date | Price | Event | Source |
|---|---|---|---|
| 12/15/2023 | $492,500 | Sold | RMLS Alliance #CA1024231 |
| 11/01/2023 | $529,000 | Pending | RMLS Alliance #CA1024231 |
| 09/05/2023 | $529,000 | Listed For Sale | RMLS Alliance #CA1024231 |
| 08/18/2017 | $334,000 | Sold | RMLS Alliance #CA172725 |
| 07/11/2017 | $349,900 | PriceChange | Agent Provided |
| 05/02/2017 | $394,900 | Listed For Sale | Agent Provided |
Comparable Sales for 18924 Bullard Rd
Address | Distance | Property Type | Sold Price | Sold Date | Bed | Bath | Sqft |
|---|---|---|---|---|---|---|---|
2.16 | Single-Family Home | $170,000 | 05/19/23 | 2 | 2 | 1,200 | |
3.77 | Single-Family Home | $215,000 | 11/07/23 | 4 | 3 | 2,600 | |
2.96 | Single-Family Home | $59,900 | 05/24/23 | 2 | 1 | 896 | |
3.60 | Single-Family Home | $165,000 | 04/18/24 | 3 | 2 | 1,607 | |
2.93 | Single-Family Home | $124,000 | 02/29/24 | 4 | 1 | 2,166 | |
4.17 | Single-Family Home | $150,000 | 12/04/23 | 4 | 2 | 2,600 |
Assigned Schools
These are the assigned schools for 18924 Bullard Rd.
- Sangamon Valley High School
- 9-12
- Public
- 202 Students
2/10GreatSchools RatingParent Rating AverageSangamon Valley Schools have what it rakes to prepare students for success in life. My two children graduated from Sangamon Valley--both were accepted into selective colleges; one is now a training manager for a large global corporation, the other was accepted into many notable law schools, is now an attorney.Statistics (according to illinoisreportcard.com - official state of Illinois stats):* Class size--second lowest student/teacher ratio in county, 30% better than than state average;* Preparing students for college or career (English/Math scores): second highest in Macon County, and is above state average;* Most efficient education budget in Macon County--highest spending per student, but also lowest percentage of budget spent on overhead; more of budget going to direct education of students;Sangamon Valley is the best kept secret among Macon County public schools.Parent Review6y ago - Sangamon Valley Middle School
- 6-8
- Public
- 163 Students
3/10GreatSchools RatingParent Rating AverageNo reviews available for this school. - Sangamon Valley Primary School
- PK-2
- Public
- 155 Students
N/AGreatSchools RatingParent Rating AverageVery disappointed in this school. Would not recommend moving into this school district at all !!Parent Review9y ago - Sangamon Valley Intermediate School
- 3-5
- Public
- 139 Students
6/10GreatSchools RatingParent Rating AverageNo reviews available for this school. - Check out schools near 18924 Bullard Rd.
Check with the applicable school district prior to making a decision based on these schools. Learn more.
LGBTQ Local Legal Protections
LGBTQ Local Legal Protections

Homes for Rent Near 18924 Bullard Rd
Skip to last item
Skip to first item
Off Market Homes Near 18924 Bullard Rd
Skip to last item
Skip to first item
18924 Bullard Rd, Buffalo, IL 62515 is a 3 bedroom, 3 bathroom, 3,728 sqft single-family home built in 1977. This property is not currently available for sale. 18924 Bullard Rd was last sold on Dec 15, 2023 for $492,500 (7% lower than the asking price of $529,000). The current Trulia Estimate for 18924 Bullard Rd is $501,900.
