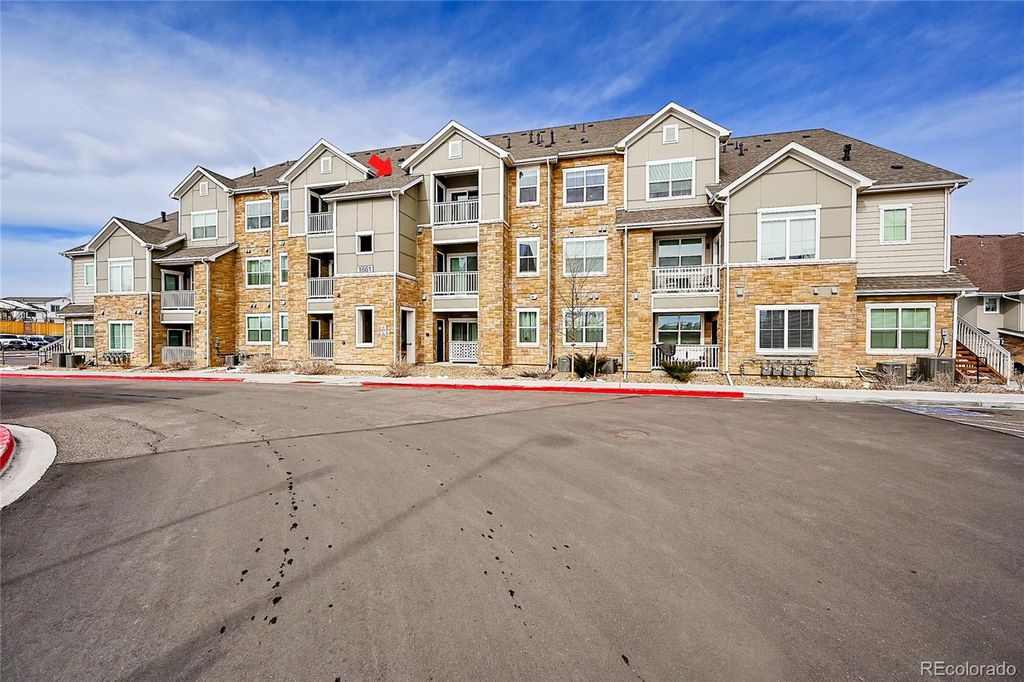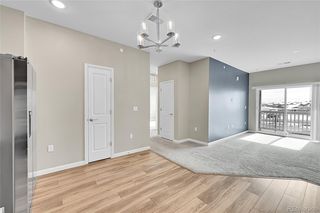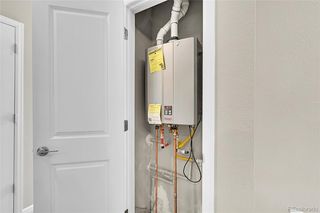


SOLDMAR 12, 2024
1861 S Dunkirk Street Unit 303
Aurora, CO 80017
Side Creek- 2 Beds
- 2 Baths
- 817 sqft
- 2 Beds
- 2 Baths
- 817 sqft
2 Beds
2 Baths
817 sqft
Homes for Sale Near 1861 S Dunkirk Street Unit 303
Skip to last item
- Your Castle Real Estate Inc, MLS#3061279
- Ann Lampert Realty, MLS#7652759
- KENTWOOD REAL ESTATE DTC, LLC, MLS#6958734
- See more homes for sale inAuroraTake a look
Skip to first item
Local Information
© Google
-- mins to
Commute Destination
Description
This property is no longer available to rent or to buy. This description is from March 15, 2024
Convenience meets cozy in this 2-bedroom haven! Unleash your inner chef in this stunning kitchen brimming with sleek stainless steel appliances! The modern design adds a touch of sophistication, while the ample counter space and storage ensures seamless meal prep and organization. Just imagine: whipping up culinary delights surrounded by this sparkling ambiance, then stepping right into the spacious living room for effortless entertaining. Picture yourself unwinding on the sunny south-facing balcony, soaking up natural light year-round. And for added convenience, two cleverly concealed storage closets keep your balcony clutter-free. But that's not all! The ensuite primary bedroom provides a luxurious retreat, offering ample space for relaxation and rejuvenation. Skip laundry day hassles with the included stackable washer & dryer tucked neatly in the hallway closet. Plus, enjoy keyless entry with the handy Ring doorbell and keypad! You'll also find a tankless water heater and smart thermostat. Live just minutes from Buckley Air Force Base, Aurora Medical Center, Children's Hospital, Aurora Mall, and parks. Everything you need at your fingertips! Don't miss out! This move-in-ready gem won't last long. Schedule your showing now and experience the comfort and convenience for yourself!
Home Highlights
Parking
1 Parking Spaces
Outdoor
Yes
A/C
Heating & Cooling
HOA
$340/Monthly
Price/Sqft
$386/sqft
Listed
79 days ago
Home Details for 1861 S Dunkirk Street Unit 303
Interior Features |
|---|
Interior Details Number of Rooms: 7 |
Beds & Baths Number of Bedrooms: 2Main Level Bedrooms: 2Number of Bathrooms: 2Number of Bathrooms (full): 2Number of Bathrooms (main level): 2 |
Dimensions and Layout Living Area: 817 Square Feet |
Appliances & Utilities Utilities: Cable Available, Electricity Available, Electricity Connected, Internet Access (Wired)Appliances: Dishwasher, Disposal, Dryer, Oven, Refrigerator, Tankless Water Heater, WasherDishwasherDisposalDryerLaundry: In Unit,Laundry ClosetRefrigeratorWasher |
Heating & Cooling Heating: Forced AirHas CoolingAir Conditioning: Central AirHas HeatingHeating Fuel: Forced Air |
Fireplace & Spa Spa: Spa/Hot TubHas a Spa |
Gas & Electric Has Electric on Property |
Windows, Doors, Floors & Walls Window: Double Pane WindowsFlooring: Carpet, TileCommon Walls: 1 Common Wall |
Levels, Entrance, & Accessibility Stories: 1Levels: OneEntry Location: Corridor AccessFloors: Carpet, Tile |
View No View |
Security Security: Carbon Monoxide Detector(s), Smart Locks, Smoke Detector(s), Video Doorbell |
Exterior Features |
|---|
Exterior Home Features Roof: Composition OtherPatio / Porch: CoveredExterior: Balcony, Playground |
Parking & Garage Other Parking: Off Street Spaces: 1No CarportNo GarageNo Attached GarageParking Spaces: 1Parking: Asphalt,Guest,Lighted |
Pool Pool: Outdoor Pool |
Frontage Road Frontage: PublicRoad Surface Type: Paved |
Water & Sewer Sewer: Public Sewer |
Finished Area Finished Area (above surface): 817 Square Feet |
Property Information |
|---|
Year Built Year Built: 2022 |
Property Type / Style Property Type: ResidentialProperty Subtype: CondominiumStructure Type: Low Rise (1-3)Architecture: Contemporary |
Building Construction Materials: Other, Wood SidingAttached To Another Structure |
Property Information Not Included in Sale: Seller`s Personal Property And All Staging ItemsParcel Number: 035459608 |
Price & Status |
|---|
Price List Price: $315,000Price Per Sqft: $386/sqft |
Status Change & Dates Off Market Date: Sat Feb 10 2024Possession Timing: Close Of Escrow |
Active Status |
|---|
MLS Status: Closed |
Location |
|---|
Direction & Address City: AuroraCommunity: Brookhaven |
School Information Elementary School: Side CreekElementary School District: Adams-Arapahoe 28JJr High / Middle School: MrachekJr High / Middle School District: Adams-Arapahoe 28JHigh School: RangeviewHigh School District: Adams-Arapahoe 28J |
Building |
|---|
Building Area Building Area: 817 Square Feet |
Community |
|---|
Not Senior Community |
HOA |
|---|
HOA Fee Includes: Insurance, Maintenance Grounds, Maintenance Structure, Snow Removal, Trash, WaterHOA Name: Westwind Management GroupHOA Phone: 303-369-1800Has an HOAHOA Fee: $340/Monthly |
Lot Information |
|---|
Lot Area: 429 sqft |
Listing Info |
|---|
Special Conditions: Standard |
Offer |
|---|
Contingencies: None KnownListing Terms: 1031 Exchange, Cash, Conventional, FHA, VA Loan |
Mobile R/V |
|---|
Mobile Home Park Mobile Home Units: Feet |
Compensation |
|---|
Buyer Agency Commission: 2.5Buyer Agency Commission Type: % |
Notes The listing broker’s offer of compensation is made only to participants of the MLS where the listing is filed |
Business |
|---|
Business Information Ownership: Individual |
Miscellaneous |
|---|
Mls Number: 9199979Attribution Contact: jennifer5280homes@gmail.com, 303-377-8100 |
Additional Information |
|---|
HOA Amenities: Clubhouse,Fitness Center,Management,Parking,Playground,Pool,Spa/Hot TubMlg Can ViewMlg Can Use: IDX |
Last check for updates: about 21 hours ago
Listed by Jennifer Beauchesne, (528) 030-3377 x8100
Realty One Group Five Star
Bought with: ZsaNell Sims, (720) 877-7110, Colorado Home Realty
Source: REcolorado, MLS#9199979

Price History for 1861 S Dunkirk Street Unit 303
| Date | Price | Event | Source |
|---|---|---|---|
| 03/12/2024 | $315,000 | Sold | REcolorado #9199979 |
| 02/10/2024 | $315,000 | Pending | REcolorado #9199979 |
| 02/07/2024 | $315,000 | Listed For Sale | REcolorado #9199979 |
| 10/18/2021 | $270,090 | Sold | N/A |
Property Taxes and Assessment
| Year | 2023 |
|---|---|
| Tax | $1,433 |
| Assessment | $321,700 |
Home facts updated by county records
Comparable Sales for 1861 S Dunkirk Street Unit 303
Address | Distance | Property Type | Sold Price | Sold Date | Bed | Bath | Sqft |
|---|---|---|---|---|---|---|---|
0.02 | Condo | $319,500 | 06/23/23 | 2 | 2 | 824 | |
0.02 | Condo | $331,000 | 07/11/23 | 2 | 2 | 824 | |
0.06 | Condo | $332,000 | 09/08/23 | 2 | 2 | 1,036 | |
0.07 | Condo | $335,000 | 03/22/24 | 2 | 2 | 1,032 | |
0.03 | Condo | $317,000 | 10/26/23 | 2 | 1 | 824 | |
0.21 | Condo | $343,000 | 11/20/23 | 2 | 2 | 1,105 | |
0.04 | Condo | $266,000 | 06/02/23 | 1 | 1 | 744 | |
0.28 | Condo | $347,400 | 11/30/23 | 2 | 3 | 1,140 | |
0.01 | Condo | $331,500 | 05/11/23 | 2 | 2 | 817 |
Assigned Schools
These are the assigned schools for 1861 S Dunkirk Street Unit 303.
- Mrachek Middle School
- 6-8
- Public
- 928 Students
2/10GreatSchools RatingParent Rating AverageI was a substitute teacher at this school. The teachers are hard-working; but the kids are very disrespectful. Substitute teachers get no support from the administration; for instance, kids in my class were swearing at each other and flipping each other off, and I called for help from the front office, and the administrator who came to my classroom said to me, "This is your problem; you need to manage this." Um,...how? What are my options? I'm a substitute. It was very discouraging.Teacher Review1mo ago - Rangeview High School
- 9-12
- Public
- 2132 Students
5/10GreatSchools RatingParent Rating AverageOverall, I am very pleased with the school, staff and teachers. My only complaint is the excessive time it takes to advise the teachers when a child is absent from school, it's currently 48 hours and that leaves the teachers believing the student is an "unexcused absence."Parent Review1y ago - Side Creek Elementary School
- PK-5
- Public
- 438 Students
3/10GreatSchools RatingParent Rating AverageI love this school it’s so fun for my kid the teachers are nice and kind and sometimes they make the learning really fun they try their best to help the students learnParent Review1y ago - Check out schools near 1861 S Dunkirk Street Unit 303.
Check with the applicable school district prior to making a decision based on these schools. Learn more.
Neighborhood Overview
Neighborhood stats provided by third party data sources.
What Locals Say about Side Creek
- Trulia User
- Resident
- 2y ago
"Residential and very quiet. Not far from stores. Close to major roads. Nice parks. Nice and friendly neighbors. "
- Garcia8904
- Resident
- 3y ago
"They would like that the community is very nice and clean. Everyone is real respectful around and really kind. Bags always handy wen u need them. Never empty."
- Pinkdaisy747
- Resident
- 4y ago
"None that I know of. The park is nice to have events at or just walk with the family. My dogs love the park"
- Gilmorecolo
- Resident
- 4y ago
"Green belt with well maintained trails for walking your dog. The majority of dog owners are friendly and keep their dogs under control."
- Pinkdaisy747
- Resident
- 5y ago
"Great location close to everything. Nice friendly people. Park is nice and the water / spray park is very close also. The walking trail is great for summer evening walks. "
- A P.
- Resident
- 5y ago
"2 parks around for dog walking. They are big parks and always well-kept."
- A P.
- Resident
- 5y ago
"Easy and fast commute. Not too much traffic. "
- A P.
- Resident
- 5y ago
"Some of the families have been there for over 20 years."
- Mary S.
- Resident
- 5y ago
"We are the closest subdivision to Buckley AFB. We have a wonderful neighborhood park."
- Mary S.
- Resident
- 5y ago
"We have dogs and we have a large backyard. We are close to several walking paths and a park."
- Mary S.
- Resident
- 5y ago
"Easy access to Tower Rd, Mississippi Ave, Jewell Ave, Iliff Ave and E470. We are about 15 minutes from several places and only about 30 minutes (on a good day) from Downtown Denver."
- Mary S.
- Resident
- 5y ago
"The school has been very good. We have low crime in my area."
LGBTQ Local Legal Protections
LGBTQ Local Legal Protections

© 2023 REcolorado® All rights reserved. Certain information contained herein is derived from information which is the licensed property of, and copyrighted by, REcolorado®. Click here for more information
The listing broker’s offer of compensation is made only to participants of the MLS where the listing is filed.
The listing broker’s offer of compensation is made only to participants of the MLS where the listing is filed.
Homes for Rent Near 1861 S Dunkirk Street Unit 303
Skip to last item
Skip to first item
Off Market Homes Near 1861 S Dunkirk Street Unit 303
Skip to last item
- VISION PROPERTIES LLC, MLS#8731798
- Equity Colorado Real Estate, MLS#9122513
- LIV Sotheby's International Realty, MLS#7922248
- Keller Williams Realty Downtown LLC, MLS#6114817
- Zezen Realty LLC, MLS#8447079
- LIV Sotheby's International Realty, MLS#3454895
- Brokers Guild Homes, MLS#9204675
- MB BELLISSIMO HOMES, MLS#9507327
- See more homes for sale inAuroraTake a look
Skip to first item
1861 S Dunkirk Street Unit 303, Aurora, CO 80017 is a 2 bedroom, 2 bathroom, 817 sqft condo built in 2022. 1861 S Dunkirk Street Unit 303 is located in Side Creek, Aurora. This property is not currently available for sale. 1861 S Dunkirk Street Unit 303 was last sold on Mar 12, 2024 for $315,000 (0% higher than the asking price of $315,000). The current Trulia Estimate for 1861 S Dunkirk Street Unit 303 is $315,900.
