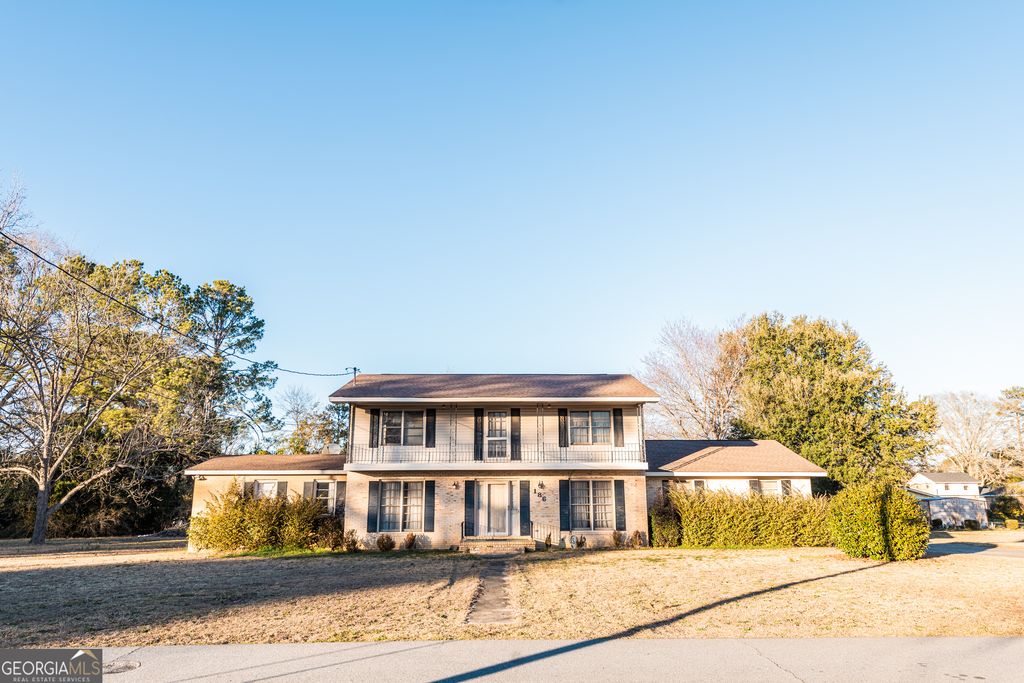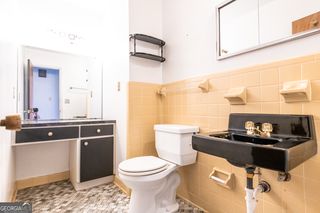


UNDER CONTRACT0.59 ACRES
186 San Louise Dr
Fort Valley, GA 31030
- 5 Beds
- 3 Baths
- 2,871 sqft (on 0.59 acres)
- 5 Beds
- 3 Baths
- 2,871 sqft (on 0.59 acres)
5 Beds
3 Baths
2,871 sqft
(on 0.59 acres)
Local Information
© Google
-- mins to
Commute Destination
Description
Welcome Home! Whether you are a first-time home-owner looking to add your personal touch, or an investor looking for a project, this is the ideal investment. The bones are great, and only need your creative touch to freshen this home up! This 5-bedroom, 2.5-bathroom home has the ideal floor plan with major potential. 186 San Louise Dr. features a large living room, an eat-in kitchen, and large bedrooms. The oversized garage provides room for two cars and plenty of additional storage. This safe and welcoming neighborhood is waiting for you to join this tight-knit community! Opportunities like this don't last long, hurry home! Property being sold AS-IS. Seller has never occupied home therefore there are no disclosures available. Claims made in this listing are deemed correct by the seller, but the buyer understands it is their responsibility to confirm all info.
Home Highlights
Parking
Attached Garage
Outdoor
No Info
A/C
Heating & Cooling
HOA
None
Price/Sqft
$59
Listed
74 days ago
Home Details for 186 San Louise Dr
Interior Features |
|---|
Interior Details Basement: None |
Beds & Baths Number of Bedrooms: 5Main Level Bedrooms: 2Number of Bathrooms: 3Number of Bathrooms (full): 2Number of Bathrooms (half): 1 |
Dimensions and Layout Living Area: 2871 Square Feet |
Appliances & Utilities Utilities: Cable Available, Electricity Available, High Speed Internet, Sewer Available, Sewer Connected, Underground Utilities, Water AvailableAppliances: Convection Oven, CooktopLaundry: Other |
Heating & Cooling Heating: CentralHas CoolingAir Conditioning: Central AirHas HeatingHeating Fuel: Central |
Fireplace & Spa No Fireplace |
Gas & Electric Has Electric on Property |
Windows, Doors, Floors & Walls Flooring: Carpet, Tile |
Levels, Entrance, & Accessibility Stories: 2Levels: TwoFloors: Carpet, Tile |
View No View |
Exterior Features |
|---|
Exterior Home Features Roof: Composition |
Parking & Garage No CarportHas a GarageHas an Attached GarageParking: Attached,Garage |
Frontage WaterfrontOn Waterfront |
Water & Sewer Sewer: Public Sewer |
Finished Area Finished Area (above surface): 2871 Square Feet |
Days on Market |
|---|
Days on Market: 74 |
Property Information |
|---|
Year Built Year Built: 1970 |
Property Type / Style Property Type: ResidentialProperty Subtype: Single Family ResidenceStructure Type: HouseArchitecture: Traditional |
Building Construction Materials: ConcreteNot a New ConstructionDoes Not Include Home Warranty |
Property Information Condition: ResaleParcel Number: 012D 019 |
Price & Status |
|---|
Price List Price: $169,950Price Per Sqft: $59 |
Status Change & Dates Off Market Date: Fri Apr 26 2024Possession Timing: Close Of Escrow |
Active Status |
|---|
MLS Status: Under Contract |
Location |
|---|
Direction & Address City: Fort ValleyCommunity: Fort Valley 110 |
School Information Elementary School: HuntJr High / Middle School: Fort ValleyHigh School: Peach County |
Agent Information |
|---|
Listing Agent Listing ID: 10254926 |
Building |
|---|
Building Area Building Area: 2871 Square Feet |
Community |
|---|
Community Features: None |
HOA |
|---|
HOA Fee Includes: NoneNo HOA |
Lot Information |
|---|
Lot Area: 0.59 acres |
Listing Info |
|---|
Special Conditions: As Is |
Offer |
|---|
Listing Agreement Type: Exclusive Right To SellListing Terms: Cash |
Compensation |
|---|
Buyer Agency Commission: 2.5Buyer Agency Commission Type: % |
Notes The listing broker’s offer of compensation is made only to participants of the MLS where the listing is filed |
Miscellaneous |
|---|
Mls Number: 10254926Projected Close Date: Wed May 15 2024Zillow Contingency Status: Under Contract |
Additional Information |
|---|
None |
Last check for updates: about 12 hours ago
Listing courtesy of William Wiard, (727) 452-6054
The Shop Real Estate Co.
Source: GAMLS, MLS#10254926

Price History for 186 San Louise Dr
| Date | Price | Event | Source |
|---|---|---|---|
| 04/26/2024 | $169,950 | Pending | GAMLS #10254926 |
| 03/17/2024 | $169,950 | PendingToActive | GAMLS #10254926 |
| 03/06/2024 | $169,950 | Pending | GAMLS #10254926 |
| 02/16/2024 | $169,950 | Listed For Sale | GAMLS #10254926 |
Similar Homes You May Like
Skip to last item
- Keller Williams Atl.Perimeter
- See more homes for sale inFort ValleyTake a look
Skip to first item
New Listings near 186 San Louise Dr
Skip to last item
- Keller Williams Atl.Perimeter
- See more homes for sale inFort ValleyTake a look
Skip to first item
Property Taxes and Assessment
| Year | 2022 |
|---|---|
| Tax | $1,954 |
| Assessment | $167,500 |
Home facts updated by county records
Comparable Sales for 186 San Louise Dr
Address | Distance | Property Type | Sold Price | Sold Date | Bed | Bath | Sqft |
|---|---|---|---|---|---|---|---|
0.14 | Single-Family Home | $204,000 | 06/06/23 | 4 | 3 | 2,538 | |
0.11 | Single-Family Home | $194,000 | 11/29/23 | 3 | 3 | 1,884 | |
0.31 | Single-Family Home | $215,000 | 12/29/23 | 3 | 3 | 2,428 | |
0.10 | Single-Family Home | $180,000 | 11/16/23 | 3 | 2 | 1,976 |
What Locals Say about Fort Valley
- Zarraya B.
- Resident
- 4y ago
"It’s quiet and rarely any crime happens around here. I’m a college student so there are parties around but they never get too out of hand "
- Egsimms
- Resident
- 4y ago
"Schools are horrendous! I had relative who taught there and she would never have sent her son there. "
- Egarrett1513
- Prev. Resident
- 4y ago
"it's a very friendly town and the commute to downtown is very easy once you learn it it's neighborly and has some beautiful country side"
LGBTQ Local Legal Protections
LGBTQ Local Legal Protections
William Wiard, The Shop Real Estate Co.

The data relating to real estate for sale on this web site comes in part from the Broker Reciprocity Program of GAMLS. All real estate listings are marked with the GAMLS Broker Reciprocity thumbnail logo and detailed information about them includes the name of the listing brokers.
The broker providing these data believes them to be correct, but advises interested parties to confirm them before relying on them in a purchase decision.
Copyright 2024 GAMLS. All rights reserved.
The listing broker’s offer of compensation is made only to participants of the MLS where the listing is filed.
Copyright 2024 GAMLS. All rights reserved.
The listing broker’s offer of compensation is made only to participants of the MLS where the listing is filed.
186 San Louise Dr, Fort Valley, GA 31030 is a 5 bedroom, 3 bathroom, 2,871 sqft single-family home built in 1970. This property is currently available for sale and was listed by GAMLS on Feb 16, 2024. The MLS # for this home is MLS# 10254926.
