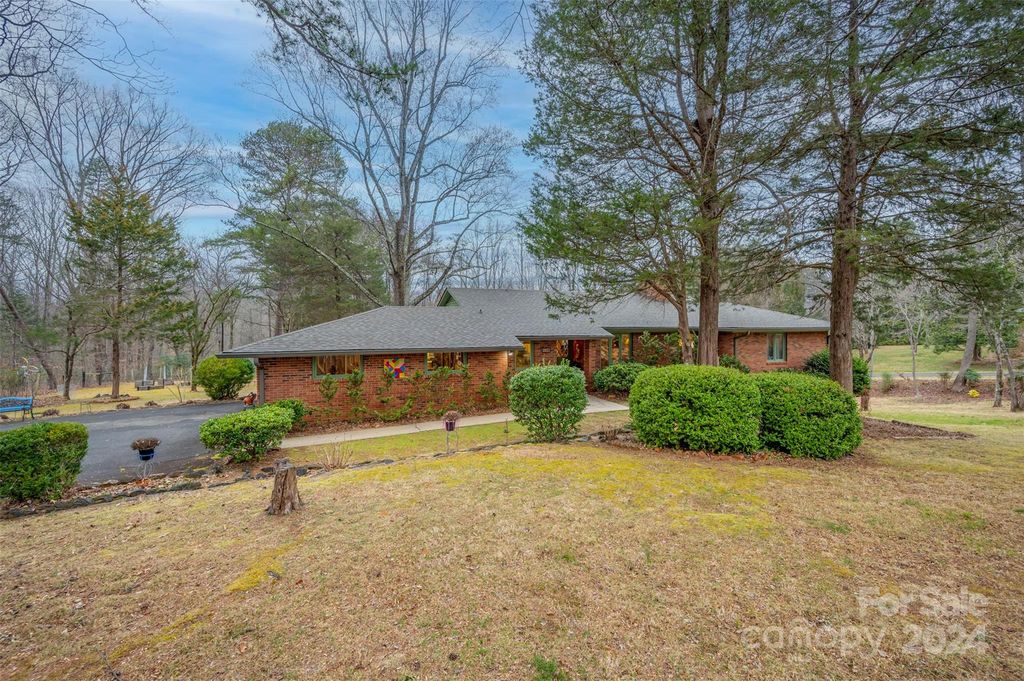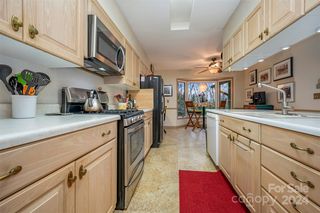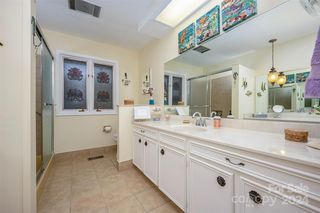


ACCEPTING BACKUPS0.92 ACRES
186 Catherine Dr
Columbus, NC 28722
- 2 Beds
- 2 Baths
- 1,937 sqft (on 0.92 acres)
- 2 Beds
- 2 Baths
- 1,937 sqft (on 0.92 acres)
2 Beds
2 Baths
1,937 sqft
(on 0.92 acres)
Local Information
© Google
-- mins to
Commute Destination
Description
Nestled within the lush Holly Hill subdivision, this move-in-ready brick ranch beckons with its tranquil naturalized landscape adorned by mature trees, thriving shrubs, flower beds bordered with stone, plus raised bed gardens and situated in an established neighborhood renowned for its generously sized lots. Boasting two bedrooms and two bathrooms, this delightful abode welcomes you with an inviting open floor plan. Step into the screened porch, whether savoring a morning coffee or hosting friends, this outdoor oasis promises to enchant and delight. Practical updates, including replacing the roof, gutters, and HVAC system in 2019. The primary bathroom received a stylish update in 2023. Conveniently located near shopping, dining, and entertainment options, this captivating brick ranch offers comfort, convenience, and a profound connection to nature. Take advantage of the opportunity to make this idyllic retreat your own.
Home Highlights
Parking
2 Car Garage
Outdoor
No Info
A/C
Heating & Cooling
HOA
None
Price/Sqft
$199
Listed
59 days ago
Home Details for 186 Catherine Dr
Active Status |
|---|
MLS Status: Under Contract-Show |
Interior Features |
|---|
Interior Details Number of Rooms: 8Types of Rooms: Dining Area, Kitchen, Primary Bedroom, Bathroom Full, Bedroom S, Laundry, Living Room |
Beds & Baths Number of Bedrooms: 2Main Level Bedrooms: 2Number of Bathrooms: 2Number of Bathrooms (full): 2 |
Dimensions and Layout Living Area: 1937 Square Feet |
Appliances & Utilities Utilities: Electricity Connected, Gas, Wired Internet AvailableAppliances: Dishwasher, Electric Oven, Gas Range, Microwave, Refrigerator, Wall OvenDishwasherLaundry: Main LevelMicrowaveRefrigerator |
Heating & Cooling Heating: Central,Forced Air,Natural GasHas CoolingAir Conditioning: Central Air,Electric,Heat PumpHas HeatingHeating Fuel: Central |
Fireplace & Spa Fireplace: Gas, Gas Log, Living Room |
Gas & Electric Has Electric on Property |
Windows, Doors, Floors & Walls Flooring: Laminate, Vinyl |
Levels, Entrance, & Accessibility Floors: Laminate, Vinyl |
View Has a ViewView: Mountain(s), Winter |
Exterior Features |
|---|
Exterior Home Features Roof: ShingleFoundation: Crawl Space |
Parking & Garage Number of Garage Spaces: 2Number of Covered Spaces: 2No CarportHas a GarageHas an Attached GarageHas Open ParkingParking Spaces: 2Parking: Driveway,Attached Garage,Garage on Main Level |
Frontage Responsible for Road Maintenance: Publicly Maintained RoadRoad Surface Type: Asphalt, Paved |
Water & Sewer Sewer: Public Sewer |
Farm & Range Horse Amenities: None |
Surface & Elevation Elevation: 1000 FeetElevation: 1000Elevation Units: Feet |
Finished Area Finished Area (above surface): 1937 |
Days on Market |
|---|
Days on Market: 59 |
Property Information |
|---|
Year Built Year Built: 1978 |
Property Type / Style Property Type: ResidentialProperty Subtype: Single Family ResidenceArchitecture: Ranch |
Building Construction Materials: Brick FullNot a New Construction |
Property Information Parcel Number: C10C2 |
Price & Status |
|---|
Price List Price: $385,000Price Per Sqft: $199 |
Location |
|---|
Direction & Address City: ColumbusCommunity: Holly Hill |
School Information Elementary School: Polk CentralJr High / Middle School: PolkHigh School: Polk |
Agent Information |
|---|
Listing Agent Listing ID: 4114026 |
Building |
|---|
Building Area Building Area: 1937 Square Feet |
Lot Information |
|---|
Lot Area: 0.92 acres |
Listing Info |
|---|
Special Conditions: Standard |
Offer |
|---|
Listing Terms: Cash, Conventional, FHA, USDA Loan, VA Loan |
Compensation |
|---|
Buyer Agency Commission: 3Buyer Agency Commission Type: %Sub Agency Commission: 0Sub Agency Commission Type: % |
Notes The listing broker’s offer of compensation is made only to participants of the MLS where the listing is filed |
Miscellaneous |
|---|
Mls Number: 4114026Zillow Contingency Status: Accepting Back-up OffersAttribution Contact: Kathy@KathyToomey.com |
Additional Information |
|---|
Mlg Can ViewMlg Can Use: IDX |
Last check for updates: about 10 hours ago
Listing Provided by: Kathy Toomey
New View Realty
Source: Canopy MLS as distributed by MLS GRID, MLS#4114026

Price History for 186 Catherine Dr
| Date | Price | Event | Source |
|---|---|---|---|
| 03/26/2024 | $385,000 | PriceChange | Canopy MLS as distributed by MLS GRID #4114026 |
| 03/01/2024 | $399,000 | Listed For Sale | Canopy MLS as distributed by MLS GRID #4114026 |
| 04/30/2018 | $215,000 | Sold | Canopy MLS as distributed by MLS GRID #3368967 |
| 03/20/2018 | $215,000 | Pending | Agent Provided |
| 03/15/2018 | $215,000 | Listed For Sale | Agent Provided |
| 05/04/2016 | $185,000 | Sold | Canopy MLS as distributed by MLS GRID #3156557 |
| 03/16/2016 | $188,500 | Listed For Sale | Agent Provided |
| 06/28/2012 | $125,000 | Sold | Canopy MLS as distributed by MLS GRID #NCM505873 |
| 04/25/2012 | $150,000 | PriceChange | Agent Provided |
| 09/03/2011 | $175,000 | Listed For Sale | Agent Provided |
Similar Homes You May Like
Skip to last item
- Allen Tate/Beverly-Hanks Hendersonville
- See more homes for sale inColumbusTake a look
Skip to first item
New Listings near 186 Catherine Dr
Skip to last item
- Wanda Durham, Town & Country Realty Carolina
- Walker Wallace and Emerson Realty
- See more homes for sale inColumbusTake a look
Skip to first item
Property Taxes and Assessment
| Year | 2022 |
|---|---|
| Tax | $2,450 |
| Assessment | $234,668 |
Home facts updated by county records
Comparable Sales for 186 Catherine Dr
Address | Distance | Property Type | Sold Price | Sold Date | Bed | Bath | Sqft |
|---|---|---|---|---|---|---|---|
0.35 | Single-Family Home | $295,000 | 11/20/23 | 3 | 2 | 1,652 | |
0.09 | Single-Family Home | $428,900 | 08/25/23 | 5 | 3 | 2,162 | |
0.39 | Single-Family Home | $327,900 | 06/07/23 | 3 | 2 | 1,636 | |
0.62 | Single-Family Home | $402,000 | 03/04/24 | 3 | 3 | 1,925 | |
0.69 | Single-Family Home | $540,000 | 06/27/23 | 3 | 2 | 2,153 | |
0.89 | Single-Family Home | $406,000 | 08/07/23 | 3 | 2 | 2,118 | |
0.59 | Single-Family Home | $555,000 | 04/24/24 | 3 | 3 | 2,611 |
What Locals Say about Columbus
- Mountaineer1671
- Resident
- 1mo ago
"Not many cars and lots of woods. We have a long street nearby with no houses on it yet. Amazing views of the surrounding mountains."
- Mountaineer1671
- Resident
- 4mo ago
"People for the most part keep to themselves.There is a bike race every October that gives us a chance to meet and greet fellow residents while we spectate."
- Lilahhalbkat
- Prev. Resident
- 4y ago
"Nestled in the mountains and very cozy. Lots of friendly neighbors. Absolutely nothing to do within a 30 minute radius."
- Dan
- Resident
- 5y ago
"I use to drive down I-26 everyday to Spartanburg, but retired last May. Taking real estate class in Hendersonville about 25 minute drive "
- Wjtrijake
- Resident
- 5y ago
"Great neighbors, extremely safe, quiet, wooded with views of the mountains, & close to all shopping needs. GREAT SPOT!"
- Jbaclarke
- Resident
- 5y ago
"This is a semi-rural area. Most homes are outside the city limits and are an acre or more. Many homes are mobile homes and the rest of one story single family dwellings. As such, most homeowners are not considered part of a community - and tend to celebrate or socialize with friends either from church or from the local horse community. "
- TracieLanning
- Resident
- 5y ago
"I don't like it. People are looking down on each other. I was born and raised in Centerville Indiana. I moved to Landrum when I was 23. "
LGBTQ Local Legal Protections
LGBTQ Local Legal Protections
Kathy Toomey, New View Realty

Based on information submitted to the MLS GRID as of 2024-01-24 10:55:15 PST. All data is obtained from various sources and may not have been verified by broker or MLS GRID. Supplied Open House Information is subject to change without notice. All information should be independently reviewed and verified for accuracy. Properties may or may not be listed by the office/agent presenting the information. Some IDX listings have been excluded from this website. Click here for more information
The Listing Brokerage’s offer of compensation is made only to participants of the MLS where the listing is filed and to participants of an MLS subject to a data-access agreement with Canopy MLS.
The Listing Brokerage’s offer of compensation is made only to participants of the MLS where the listing is filed and to participants of an MLS subject to a data-access agreement with Canopy MLS.
186 Catherine Dr, Columbus, NC 28722 is a 2 bedroom, 2 bathroom, 1,937 sqft single-family home built in 1978. This property is currently available for sale and was listed by Canopy MLS as distributed by MLS GRID on Mar 1, 2024. The MLS # for this home is MLS# 4114026.
