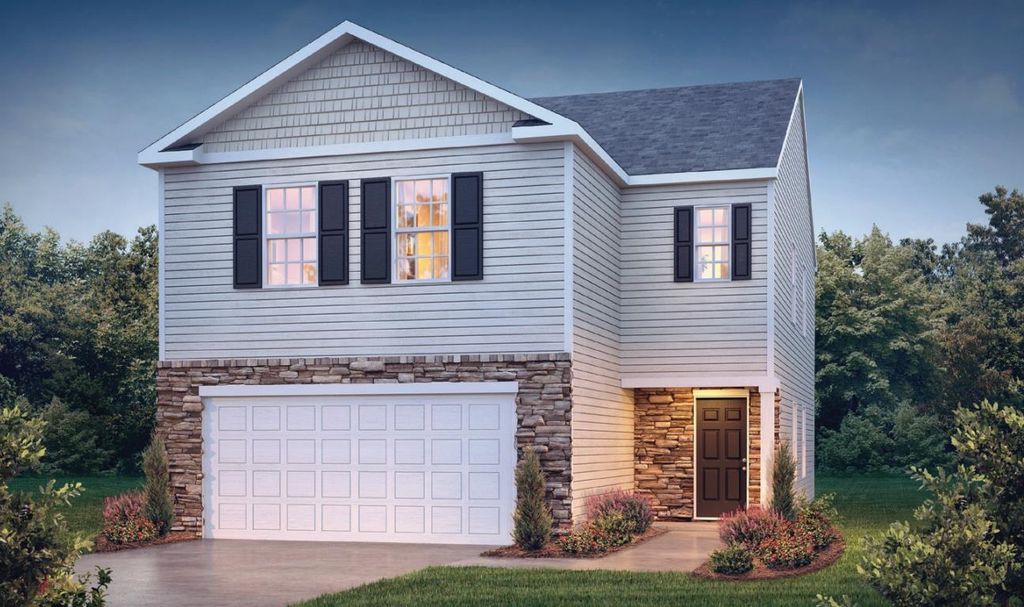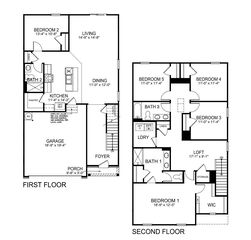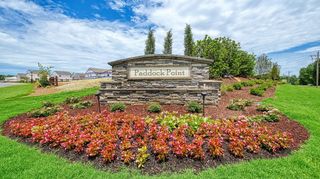


FOR SALE
1852 Bridle Ln
Roebuck, SC 29376
- 4 Beds
- 3 Baths
- 2,174 sqft
- 4 Beds
- 3 Baths
- 2,174 sqft
4 Beds
3 Baths
2,174 sqft
Local Information
© Google
-- mins to
Commute Destination
Description
The Elston Plan offers 4 bedrooms 2.5 bathrooms plus a Loft Reading/Office area. From the moment you walk into this home you will feel how open feel of the floorplan design. Windows on threes sides are visible in main living areas. The island kitchen overlooks main living areas and offers two storage areas for pantry as you walk in from the garage. Whirlpool stainless steel gas appliances with a 5 burner gas range, shaker style cabinets feature designer pulls, soft-close doors and crown molding on the upper cabinets. The Owners Suite will easily accommodate a king size bed. Owners bath has an oversize shower with framed glass enclosure, private water closet, raised vanity dual under mount sinks and a beautiful venetian marble top plus a bonus a linen closet. The Smart Home package is included with no monthly fee, even a video doorbell. BRAND NEW HOME with WARRANTIES FROM THELARGEST BUILDER IN THE USA! Including Hawaii.
Home Highlights
Parking
Garage
Outdoor
Patio
A/C
Heating & Cooling
HOA
$42/Monthly
Price/Sqft
$141
Listed
20 days ago
Home Details for 1852 Bridle Ln
Interior Features |
|---|
Interior Details Basement: None |
Beds & Baths Number of Bedrooms: 4Number of Bathrooms: 3Number of Bathrooms (full): 2Number of Bathrooms (half): 1 |
Dimensions and Layout Living Area: 2174 Square Feet |
Appliances & Utilities Utilities: Underground UtilitiesAppliances: Gas Water Heater, Tankless Water Heater, Dishwasher, Disposal, Gas OvenDishwasherDisposal |
Heating & Cooling Heating: Natural Gas,Forced AirHas CoolingAir Conditioning: Electric,Central Air,ZonedHas HeatingHeating Fuel: Natural Gas |
Windows, Doors, Floors & Walls Window: Insulated Windows, Windows - Tilt OutFlooring: Carpet, Vinyl |
Levels, Entrance, & Accessibility Stories: 2Levels: TwoFloors: Carpet, Vinyl |
Exterior Features |
|---|
Exterior Home Features Roof: CompositionPatio / Porch: PatioExterior: Vinyl/Aluminum TrimFoundation: Slab |
Parking & Garage Number of Garage Spaces: 2Number of Covered Spaces: 2GarageHas Open ParkingParking Spaces: 2Parking: Storage,Concrete |
Pool Pool: Association |
Water & Sewer Sewer: Public Sewer |
Finished Area Finished Area (above surface): 2174 Square Feet |
Days on Market |
|---|
Days on Market: 20 |
Property Information |
|---|
Year Built Year Built: 2024 |
Property Type / Style Property Type: ResidentialProperty Subtype: Single Family ResidenceArchitecture: Craftsman |
Building Not a New Construction |
Price & Status |
|---|
Price List Price: $306,990Price Per Sqft: $141 |
Status Change & Dates Possession Timing: Close Of Escrow |
Active Status |
|---|
MLS Status: Active |
Location |
|---|
Direction & Address City: RoebuckCommunity: Paddock Point |
School Information Elementary School: 6-Roebuck PrElementary School District: 6Jr High / Middle School: 6-Dawkins MiddleJr High / Middle School District: 6High School: 6-Dorman HighHigh School District: 6 |
Agent Information |
|---|
Listing Agent Listing ID: 310160 |
Building |
|---|
Building Details Builder Name: D.R. Horton |
HOA |
|---|
HOA Fee Includes: Common Area, Street LightsHas an HOAHOA Fee: $500/Annually |
Lot Information |
|---|
Lot Area: 5227.2 sqft |
Compensation |
|---|
Buyer Agency Commission: 3Buyer Agency Commission Type: %Sub Agency Commission: 0Sub Agency Commission Type: %Transaction Broker Commission: 3Transaction Broker Commission Type: % |
Notes The listing broker’s offer of compensation is made only to participants of the MLS where the listing is filed |
Miscellaneous |
|---|
Mls Number: 310160Living Area Range: 2000-2199Living Area Range Units: Square FeetAttic: Pull Down Stairs |
Last check for updates: about 21 hours ago
Listing courtesy of Kevin White, (407) 405-4083
D.R. Horton
Robert Pappas
D.R. Horton
Source: SAR, MLS#310160

Also Listed on Greater Greenville AOR.
Price History for 1852 Bridle Ln
| Date | Price | Event | Source |
|---|---|---|---|
| 04/09/2024 | $306,990 | Listed For Sale | Greater Greenville AOR #1523533 |
Similar Homes You May Like
Skip to last item
Skip to first item
New Listings near 1852 Bridle Ln
Skip to last item
Skip to first item
Property Taxes and Assessment
| Year | 2023 |
|---|---|
| Tax | |
| Assessment | $17,200 |
Home facts updated by county records
Comparable Sales for 1852 Bridle Ln
Address | Distance | Property Type | Sold Price | Sold Date | Bed | Bath | Sqft |
|---|---|---|---|---|---|---|---|
0.05 | Single-Family Home | $296,900 | 07/14/23 | 4 | 3 | 2,174 | |
0.06 | Single-Family Home | $50,367 | 09/28/23 | 4 | 3 | 2,174 | |
0.11 | Single-Family Home | $282,450 | 08/17/23 | 4 | 3 | 2,174 | |
0.11 | Single-Family Home | $100,734 | 12/07/23 | 4 | 3 | 2,150 | |
0.08 | Single-Family Home | $289,900 | 10/03/23 | 4 | 3 | - | |
0.14 | Single-Family Home | $285,800 | 02/16/24 | 4 | 3 | 2,174 | |
0.09 | Single-Family Home | $279,900 | 09/22/23 | 4 | 3 | 1,900 | |
0.11 | Single-Family Home | $291,990 | 06/30/23 | 4 | 3 | - | |
0.09 | Single-Family Home | $293,990 | 07/06/23 | 5 | 3 | 2,368 | |
0.09 | Single-Family Home | $297,050 | 11/03/23 | 5 | 3 | 2,368 |
What Locals Say about Roebuck
- Djwhite1213
- Resident
- 3y ago
"It’s a great small community with good schools and restaurants. Not too far from the interstate and shopping!"
- Abdul S.
- Resident
- 4y ago
"we dont have any events to my knowledge. I'm to busy working to notice..great day people Love, laugh and Live!!"
- Kelly H.
- Resident
- 4y ago
"The schools are wonderful and it's a beautiful area. Most homes have acreage and good open spaces between homes. "
- Djwhite1213
- Resident
- 5y ago
"I’ve lived here 12 years and is a busy area. Would like to see a nice park in our area with walking areas along with a playground for the kids!"
LGBTQ Local Legal Protections
LGBTQ Local Legal Protections
Kevin White, D.R. Horton

IDX information is provided exclusively for personal, non-commercial use, and may not be used for any purpose other than to identify prospective properties consumers may be interested in purchasing.
Information is deemed reliable but not guaranteed.
The listing broker’s offer of compensation is made only to participants of the MLS where the listing is filed.
The listing broker’s offer of compensation is made only to participants of the MLS where the listing is filed.
1852 Bridle Ln, Roebuck, SC 29376 is a 4 bedroom, 3 bathroom, 2,174 sqft single-family home built in 2024. This property is currently available for sale and was listed by SAR on Apr 9, 2024. The MLS # for this home is MLS# 310160.
