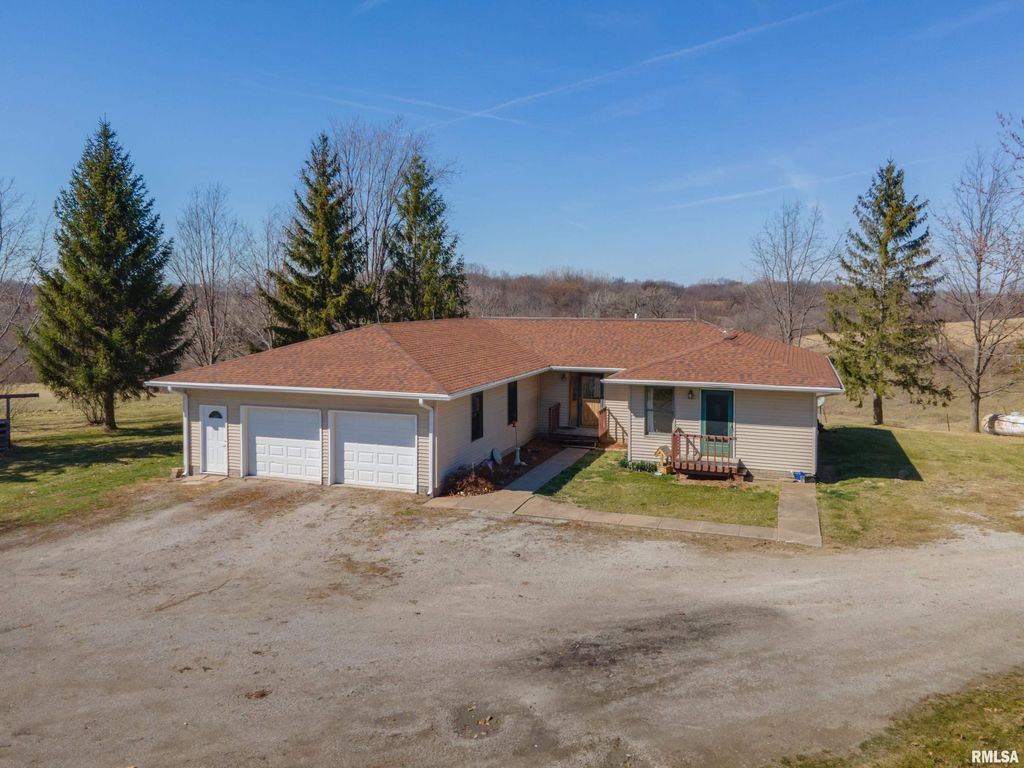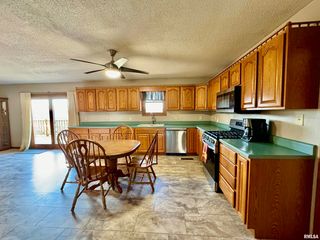


FOR SALE31.46 ACRES
18510 266th St W
Illinois City, IL 61259
- 4 Beds
- 2 Baths
- 1,896 sqft (on 31.46 acres)
- 4 Beds
- 2 Baths
- 1,896 sqft (on 31.46 acres)
4 Beds
2 Baths
1,896 sqft
(on 31.46 acres)
Local Information
© Google
-- mins to
Commute Destination
Description
Wow! This Huge Ranch style 4 Bedroom Home sits on 31 Acres of spacious country living! Located on a paved road! Your rolling hills include wooded areas, open pastures, a motocross dirt track, and approximately 15 Acres of tillable land. Some of the land had previously been rented by a farmer for Corn, Beans, and Cattle. Currently the land is ready for the new owner to utilize how they wish. This lovely home boasts 4 large bedrooms with large closets in each room. The Den had previously been used as a hair salon and has water hookups available if you choose to convert the room. The large kitchen features oak cabinets and pantry with lots of counter space. This home features a Main Level Laundry Room. The Living Room & Dining Room has an Open Concept feel ready for you to arrange to fit your needs. The back deck features a staircase to the yard on each side and two sliding glass doors. One door leads to the kitchen and the other to a bedroom. The basement level is ready to be finished for additional living space, or is great for a Rec Room space. This basement also walks out to the back yard and features two large picture windows and a full bathroom. The oversized attached 2 car garage features electric heat and a wood burning stove! This home was built in 1996 and has only had one owner. This home comes with a 450ft private well. Recent Updates include: Water Conditioner, Roof (2022), A/C (2021), Furnace (2017), Well Pump (2014)
Home Highlights
Parking
2 Car Garage
Outdoor
Patio, Deck
A/C
Heating & Cooling
HOA
None
Price/Sqft
$203
Listed
48 days ago
Home Details for 18510 266th St W
Interior Features |
|---|
Interior Details Basement: Full,Walk-Out AccessNumber of Rooms: 15Types of Rooms: Main Level, Upper Level, Den Office, Basement Level, Bedroom 4, Bedroom 2, Kitchen, Additional Room 2, Lower Level, Additional Level, Bedroom 1, Living Room, Laundry, Third Floor, Bedroom 3 |
Beds & Baths Number of Bedrooms: 4Number of Bathrooms: 2Number of Bathrooms (full): 2 |
Dimensions and Layout Living Area: 1896 Square Feet |
Appliances & Utilities Appliances: Water Softener Owned |
Heating & Cooling Heating: Forced Air,PropaneHas CoolingAir Conditioning: Central AirHas HeatingHeating Fuel: Forced Air |
Exterior Features |
|---|
Exterior Home Features Roof: ShinglePatio / Porch: Deck, Patio |
Parking & Garage Number of Garage Spaces: 2Number of Covered Spaces: 2Other Parking: Number Of Garage Remotes: 0No CarportHas a GarageHas an Attached GarageParking Spaces: 2Parking: Attached,Heated,Oversized,Paved |
Frontage Road Surface Type: Paved |
Water & Sewer Sewer: Septic Tank |
Days on Market |
|---|
Days on Market: 48 |
Property Information |
|---|
Year Built Year Built: 1996 |
Property Type / Style Property Type: ResidentialProperty Subtype: Single Family Residence, ResidentialArchitecture: Ranch |
Building Construction Materials: Vinyl SidingNot a New Construction |
Property Information Parcel Number: 2034400002 |
Price & Status |
|---|
Price List Price: $384,900Price Per Sqft: $203 |
Active Status |
|---|
MLS Status: Active |
Media |
|---|
Location |
|---|
Direction & Address City: Illinois CityCommunity: Drury Township |
School Information Elementary School: Illinois CityJr High / Middle School: RockridgeHigh School: Rockridge |
Agent Information |
|---|
Listing Agent Listing ID: QC4250814 |
Building |
|---|
Building Area Building Area: 1896 Square Feet |
HOA |
|---|
Association for this Listing: Quad City Area Realtor Association |
Lot Information |
|---|
Lot Area: 31.46 Acres |
Mobile R/V |
|---|
Mobile Home Park Mobile Home Units: Feet |
Compensation |
|---|
Buyer Agency Commission: 2.4Buyer Agency Commission Type: % |
Notes The listing broker’s offer of compensation is made only to participants of the MLS where the listing is filed |
Miscellaneous |
|---|
BasementMls Number: QC4250814 |
Additional Information |
|---|
Mlg Can ViewMlg Can Use: IDX |
Last check for updates: about 23 hours ago
Listing courtesy of Starr Fell, (309) 582-6425
EXP REALTY, LLC
Zach Frick
EXP REALTY, LLC
Originating MLS: Quad City Area Realtor Association
Source: RMLS Alliance, MLS#QC4250814

IDX information is provided exclusively for personal, non-commercial use, and may not be used for any purpose other than to identify prospective properties consumers may be interested in purchasing. Information is deemed reliable but not guaranteed.
The listing broker’s offer of compensation is made only to participants of the MLS where the listing is filed.
The listing broker’s offer of compensation is made only to participants of the MLS where the listing is filed.
Price History for 18510 266th St W
| Date | Price | Event | Source |
|---|---|---|---|
| 04/15/2024 | $384,900 | PriceChange | RMLS Alliance #QC4250814 |
| 03/18/2024 | $399,000 | PriceChange | RMLS Alliance #QC4250814 |
| 03/12/2024 | $419,900 | Listed For Sale | RMLS Alliance #QC4250814 |
Similar Homes You May Like
Skip to last item
- Dorothy Barber, Mel Foster Co. Moline
- Chris Holvoet, 3% Listing Company, LLC
- See more homes for sale inIllinois CityTake a look
Skip to first item
New Listings near 18510 266th St W
Skip to last item
Skip to first item
Property Taxes and Assessment
| Year | 2022 |
|---|---|
| Tax | $4,858 |
| Assessment | $209,583 |
Home facts updated by county records
Comparable Sales for 18510 266th St W
Address | Distance | Property Type | Sold Price | Sold Date | Bed | Bath | Sqft |
|---|---|---|---|---|---|---|---|
2.26 | Single-Family Home | $200,000 | 10/06/23 | 4 | 1 | 1,227 | |
2.25 | Single-Family Home | $200,000 | 10/06/23 | 4 | 1 | 1,227 | |
3.50 | Single-Family Home | $260,000 | 04/19/24 | 4 | 2 | 2,930 | |
4.65 | Single-Family Home | $434,999 | 12/29/23 | 3 | 2 | 2,278 | |
4.11 | Single-Family Home | $174,900 | 11/15/23 | 3 | 1 | 1,570 | |
4.30 | Single-Family Home | $219,900 | 08/09/23 | 2 | 3 | 1,448 | |
4.31 | Single-Family Home | $219,900 | 08/09/23 | 2 | 3 | 1,448 | |
4.77 | Single-Family Home | $231,000 | 05/19/23 | 3 | 1 | 1,847 |
LGBTQ Local Legal Protections
LGBTQ Local Legal Protections
Starr Fell, EXP REALTY, LLC

18510 266th St W, Illinois City, IL 61259 is a 4 bedroom, 2 bathroom, 1,896 sqft single-family home built in 1996. This property is currently available for sale and was listed by RMLS Alliance on Mar 12, 2024. The MLS # for this home is MLS# QC4250814.
